2510 Virginia Ave Nw #512-s, Washington, DC 20037
Local realty services provided by:Better Homes and Gardens Real Estate Murphy & Co.
2510 Virginia Ave Nw #512-s,Washington, DC 20037
$2,485,000
- 2 Beds
- 3 Baths
- 2,020 sq. ft.
- Condominium
- Active
Listed by: gigi r. winston
Office: winston real estate, inc.
MLS#:DCDC2188398
Source:BRIGHTMLS
Price summary
- Price:$2,485,000
- Price per sq. ft.:$1,230.2
About this home
Newly created superb architectural floorplan. Incredible Boffi Italian design combines functionality and quality to create a luxurious approach to living and entertaining. Fine finishes, materials and textures define the interior. Chef's kitchen with stunning worktop, coffee bar, pantry cabinets, Miele appliances including wall oven and 30 inch cooktop, accent lighting. Stunning custom Boffi closets including a "stroll through" walk in primary closet with directional lighting. Exquisite spa baths including a primary bath bath with a Smart Glass wall that turns opaque. All with Toto commodes. Beautiful wood flooring. Custom lighting.
Inviting streetscape and Kennedy Center view. Long 72 ft. balcony. 2020 sq ft interior.
All-inclusive monthly fee includes property taxes, utilities, basic cable, internet, and maintenance of HVAC. Watergate East amenities include sparkling newly renovated lobby, 24/7 front desk & doorman service, outdoor heated pool, fitness center, roof terrace & garden, plus on-site shops and restaurants. Walking distance to the Kennedy Center, Georgetown Waterfront, bicycle paths, Foggy Bottom Metro, Watergate Hotel & Spa, GWU, restaurants, Trader joes, Whole Foods and more!
Contact an agent
Home facts
- Year built:1968
- Listing ID #:DCDC2188398
- Added:190 day(s) ago
- Updated:December 30, 2025 at 02:43 PM
Rooms and interior
- Bedrooms:2
- Total bathrooms:3
- Full bathrooms:2
- Half bathrooms:1
- Living area:2,020 sq. ft.
Heating and cooling
- Cooling:Central A/C
- Heating:Central
Structure and exterior
- Year built:1968
- Building area:2,020 sq. ft.
Schools
- Middle school:HARDY
Utilities
- Water:Public
- Sewer:Public Sewer
Finances and disclosures
- Price:$2,485,000
- Price per sq. ft.:$1,230.2
New listings near 2510 Virginia Ave Nw #512-s
- Coming Soon
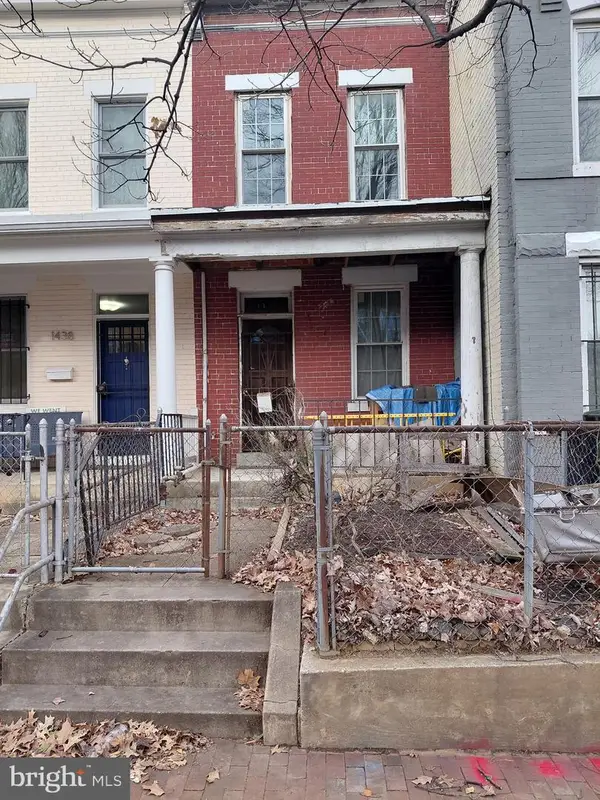 $389,990Coming Soon-- beds -- baths
$389,990Coming Soon-- beds -- baths1440 C St Se, WASHINGTON, DC 20003
MLS# DCDC2239098Listed by: RE/MAX UNITED REAL ESTATE - Coming Soon
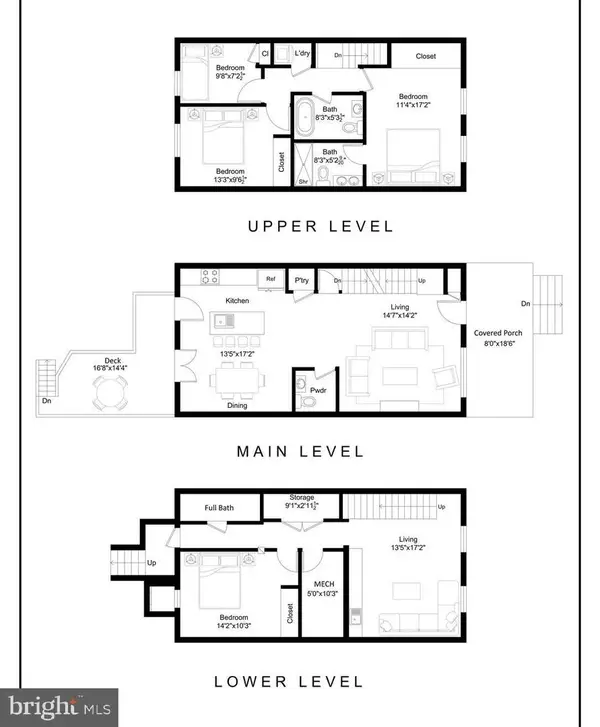 $1,099,900Coming Soon4 beds 4 baths
$1,099,900Coming Soon4 beds 4 baths321 16th St Ne, WASHINGTON, DC 20002
MLS# DCDC2233502Listed by: COMPASS 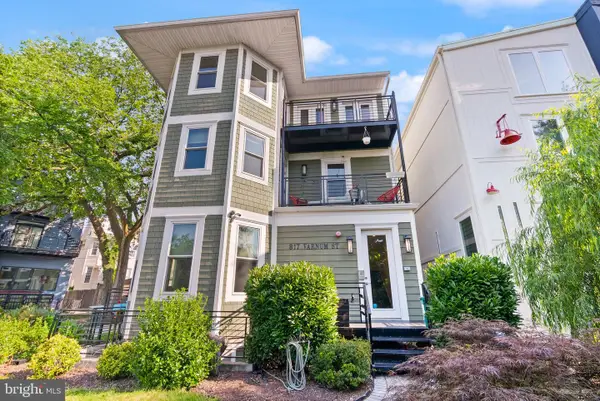 $639,999Pending2 beds 2 baths1,004 sq. ft.
$639,999Pending2 beds 2 baths1,004 sq. ft.817 Varnum St Nw, WASHINGTON, DC 20011
MLS# DCDC2210504Listed by: COMPASS- Coming Soon
 $600,000Coming Soon2 beds 3 baths
$600,000Coming Soon2 beds 3 baths73 G St Sw #103, WASHINGTON, DC 20024
MLS# DCDC2239064Listed by: RLAH @PROPERTIES - New
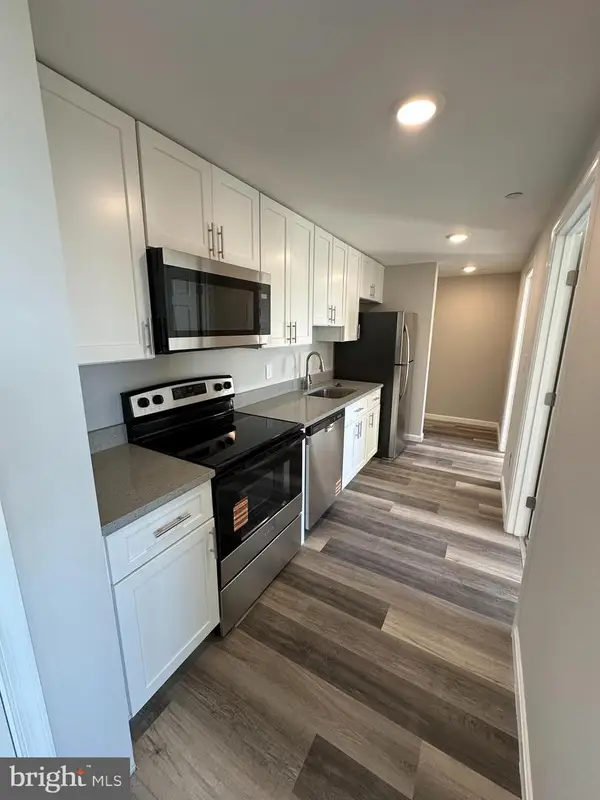 $389,000Active4 beds 1 baths
$389,000Active4 beds 1 baths1812 H Pl Ne #304, WASHINGTON, DC 20002
MLS# DCDC2238914Listed by: LONG & FOSTER REAL ESTATE, INC. - New
 $290,000Active4 beds 1 baths
$290,000Active4 beds 1 baths1812 H Pl Ne #b03, WASHINGTON, DC 20002
MLS# DCDC2238930Listed by: LONG & FOSTER REAL ESTATE, INC. - New
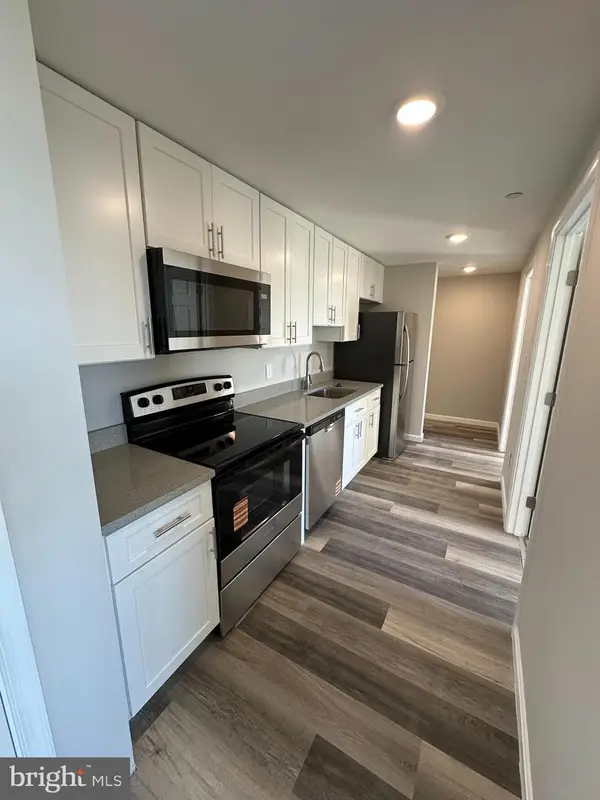 $210,000Active4 beds 1 baths
$210,000Active4 beds 1 baths1812 H Pl Ne #407, WASHINGTON, DC 20002
MLS# DCDC2238932Listed by: LONG & FOSTER REAL ESTATE, INC. - Coming Soon
 $1,950,000Coming Soon2 beds 2 baths
$1,950,000Coming Soon2 beds 2 baths1111 24th St Nw #27, WASHINGTON, DC 20037
MLS# DCDC2238934Listed by: REALTY ONE GROUP CAPITAL - New
 $449,000Active4 beds 1 baths
$449,000Active4 beds 1 baths1812 H Pl Ne #409, WASHINGTON, DC 20002
MLS# DCDC2235544Listed by: LONG & FOSTER REAL ESTATE, INC. - Coming Soon
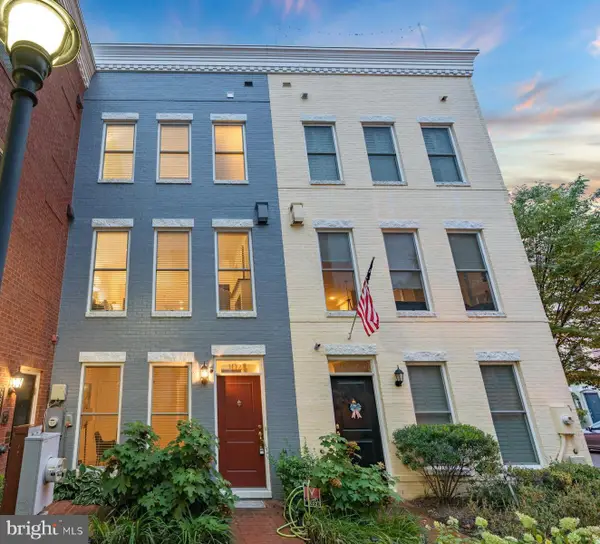 $1,125,000Coming Soon4 beds 4 baths
$1,125,000Coming Soon4 beds 4 baths1022 3rd Pl Se, WASHINGTON, DC 20003
MLS# DCDC2235620Listed by: TTR SOTHEBY'S INTERNATIONAL REALTY
