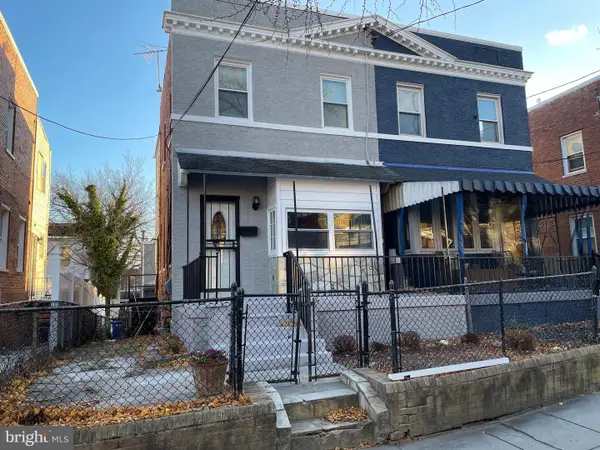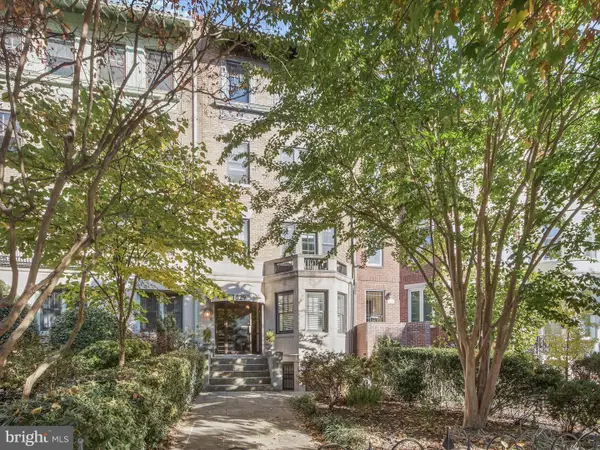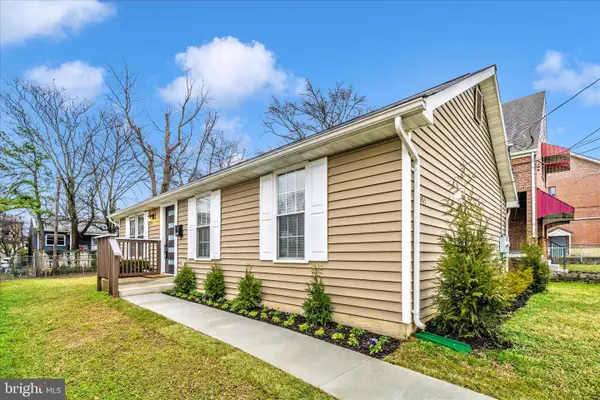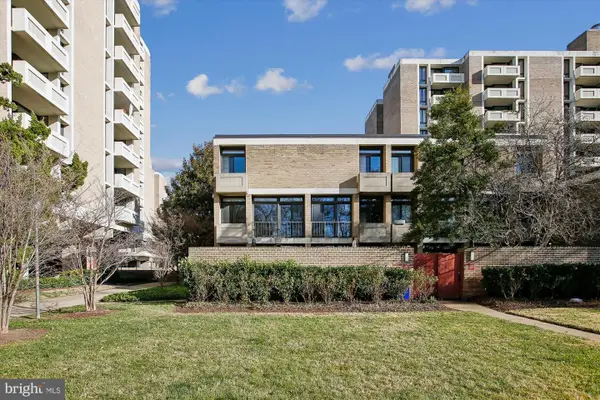2517 Ontario Rd Nw #3, Washington, DC 20009
Local realty services provided by:Better Homes and Gardens Real Estate Premier
2517 Ontario Rd Nw #3,Washington, DC 20009
$365,000
- 1 Beds
- 1 Baths
- 401 sq. ft.
- Condominium
- Active
Listed by: adrienne szabo
Office: ttr sotheby's international realty
MLS#:DCDC2217444
Source:BRIGHTMLS
Price summary
- Price:$365,000
- Price per sq. ft.:$910.22
About this home
Seller offering a 3% buyer incentive to be applied toward rate buy-down, price reduction, or eligible closing costs — buyer’s choice. Terms apply.
Unit 3 | 1BR | 1BA | Bay Window Charm & Treeline Views
Perched on the elevated main level, Unit 3 offers a one-of-a-kind retreat with natural light, treetop views, and a lovely bay window that anchors the living space. This thoughtfully designed 1-bedroom, 1-bath home has an open-concept layout, soaring ceilings, and high-end finishes throughout.
From wide-plank oak floors and recessed lighting to Calacatta quartz countertops and premium stainless steel appliances, every detail has been considered. A sleek LED vanity mirror with customizable lighting and spa-inspired fixtures elevate the bathroom experience.
This light-filled residence is perfect for those who crave style, comfort, and effortless city living—all in a boutique building just steps from the heart of Adams Morgan. Stacked W/D in the unit to make laundry a breeze. The building is pet-friendly and has a low monthly fee too. The Adams Morgan location can't be beat- close to Harris Teeter, popular parks, and all the restaurants and nightlife that Adams Morgan has to offer!
Contact an agent
Home facts
- Year built:2024
- Listing ID #:DCDC2217444
- Added:125 day(s) ago
- Updated:December 31, 2025 at 02:49 PM
Rooms and interior
- Bedrooms:1
- Total bathrooms:1
- Full bathrooms:1
- Living area:401 sq. ft.
Heating and cooling
- Cooling:Central A/C
- Heating:Electric, Heat Pump(s)
Structure and exterior
- Year built:2024
- Building area:401 sq. ft.
Utilities
- Water:Public
- Sewer:Public Sewer
Finances and disclosures
- Price:$365,000
- Price per sq. ft.:$910.22
New listings near 2517 Ontario Rd Nw #3
- New
 $605,000Active3 beds 2 baths1,490 sq. ft.
$605,000Active3 beds 2 baths1,490 sq. ft.530 Somerset Pl Nw, WASHINGTON, DC 20011
MLS# DCDC2235042Listed by: IVAN BROWN REALTY, INC. - Coming SoonOpen Sat, 12 to 2pm
 $1,450,000Coming Soon3 beds 3 baths
$1,450,000Coming Soon3 beds 3 baths1238 Eton Ct Nw #t17, WASHINGTON, DC 20007
MLS# DCDC2235480Listed by: WASHINGTON FINE PROPERTIES, LLC - New
 $699,000Active2 beds 2 baths1,457 sq. ft.
$699,000Active2 beds 2 baths1,457 sq. ft.1829 16th St Nw #4, WASHINGTON, DC 20009
MLS# DCDC2239172Listed by: EXP REALTY, LLC - New
 $79,999Active2 beds 1 baths787 sq. ft.
$79,999Active2 beds 1 baths787 sq. ft.510 Ridge Rd Se #102, WASHINGTON, DC 20019
MLS# DCDC2239176Listed by: EQUILIBRIUM REALTY, LLC - New
 $415,000Active3 beds 2 baths1,025 sq. ft.
$415,000Active3 beds 2 baths1,025 sq. ft.1015 48th Pl Ne, WASHINGTON, DC 20019
MLS# DCDC2235356Listed by: KELLER WILLIAMS PREFERRED PROPERTIES - New
 $259,900Active2 beds 3 baths1,120 sq. ft.
$259,900Active2 beds 3 baths1,120 sq. ft.1609 Gales St Ne, WASHINGTON, DC 20002
MLS# DCDC2235596Listed by: LONG & FOSTER REAL ESTATE, INC. - New
 $64,999Active1 beds 1 baths624 sq. ft.
$64,999Active1 beds 1 baths624 sq. ft.428 Ridge Rd Se #205, WASHINGTON, DC 20019
MLS# DCDC2239078Listed by: EQUILIBRIUM REALTY, LLC - Coming Soon
 $985,000Coming Soon2 beds 3 baths
$985,000Coming Soon2 beds 3 baths431 N St Sw, WASHINGTON, DC 20024
MLS# DCDC2234466Listed by: KELLER WILLIAMS CAPITAL PROPERTIES - New
 $624,900Active4 beds -- baths3,360 sq. ft.
$624,900Active4 beds -- baths3,360 sq. ft.1620 17th Pl Se, WASHINGTON, DC 20020
MLS# DCDC2230944Listed by: EXP REALTY, LLC - New
 $995,000Active2 beds 2 baths1,381 sq. ft.
$995,000Active2 beds 2 baths1,381 sq. ft.700 New Hampshire Ave Nw #519, WASHINGTON, DC 20037
MLS# DCDC2234472Listed by: WINSTON REAL ESTATE, INC.
