2700 Calvert St Nw #812/818, WASHINGTON, DC 20008
Local realty services provided by:Better Homes and Gardens Real Estate GSA Realty
2700 Calvert St Nw #812/818,WASHINGTON, DC 20008
$3,050,000
- 3 Beds
- 5 Baths
- 4,542 sq. ft.
- Condominium
- Active
Listed by:christie-anne weiss
Office:ttr sotheby's international realty
MLS#:DCDC2221586
Source:BRIGHTMLS
Price summary
- Price:$3,050,000
- Price per sq. ft.:$671.51
About this home
THIS PROPERTY IS OFFERED IN AS-IS CONDITION
This 4,500+ sf Penthouse with stunning vistas and balconies that overlook both parkland and urban landscapes is offered for immediate sale. Penthouse 818 features an embassy scale Formal Living Room with gas fireplace and an adjoining Butler’s Pantry with wet bar, a banquet sized Formal Dining Room and expansive, table space Kitchen. There is an unparalleled Owner’s Suite with two full marble Bathrooms, Dressing Rooms and additional walk-in Closets as well as an adjoining Office and private Library. A second Bedroom with en-suite Bathroom plus a generous third Bedroom, presently used as a second Office, with two walk-in Closets, complete the interiors. Four on-site Garage Parking spaces and two additional Storage Rooms are included.
The Shoreham West Cooperative features a full complement of staff to ensure the comfort, convenience and security of its residents. These include a full-time concierge (front desk attendant) as well as a doorman, engineer and security personnel, all supervised by a professional on-site manager. Amenities include a “no excuses” exercise room with panoramic views, a lovely Rooftop Party Room with catering Kitchen and a spectacular Terrace with grilling station.
Located close to Rock Creek Park, Metro, noted restaurants and boutiques, this is urban living at its finest.
Contact an agent
Home facts
- Year built:1965
- Listing ID #:DCDC2221586
- Added:1 day(s) ago
- Updated:September 10, 2025 at 11:45 PM
Rooms and interior
- Bedrooms:3
- Total bathrooms:5
- Full bathrooms:3
- Half bathrooms:2
- Living area:4,542 sq. ft.
Heating and cooling
- Cooling:Central A/C, Fresh Air Recovery System, Zoned
- Heating:Central, Hot Water, Zoned
Structure and exterior
- Year built:1965
- Building area:4,542 sq. ft.
Utilities
- Water:Public
- Sewer:Public Sewer
Finances and disclosures
- Price:$3,050,000
- Price per sq. ft.:$671.51
- Tax amount:$423,284 (2011)
New listings near 2700 Calvert St Nw #812/818
- New
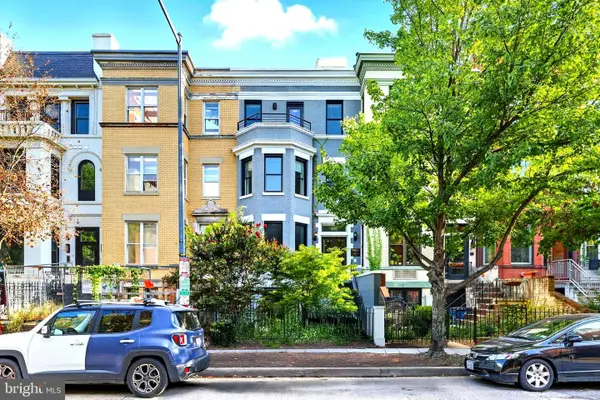 $529,400Active2 beds 2 baths827 sq. ft.
$529,400Active2 beds 2 baths827 sq. ft.1448 Harvard St Nw #3, WASHINGTON, DC 20009
MLS# DCDC2220114Listed by: RLAH @PROPERTIES - Coming Soon
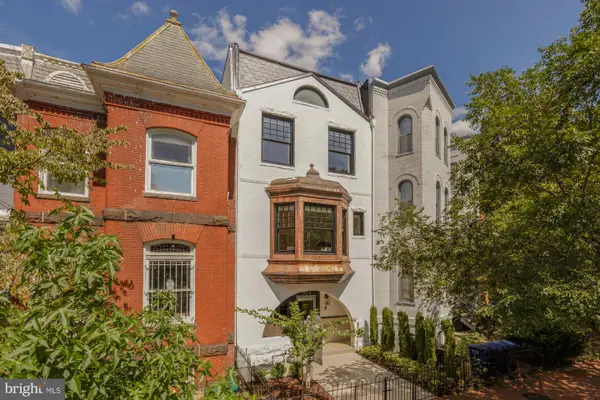 $2,095,000Coming Soon5 beds 5 baths
$2,095,000Coming Soon5 beds 5 baths906 A St Se, WASHINGTON, DC 20003
MLS# DCDC2220704Listed by: REAL BROKER, LLC - New
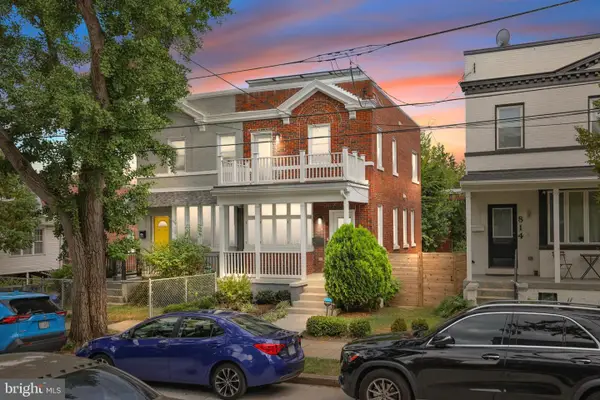 $741,000Active2 beds 5 baths1,678 sq. ft.
$741,000Active2 beds 5 baths1,678 sq. ft.812 Tewkesbury Pl Nw, WASHINGTON, DC 20012
MLS# DCDC2222140Listed by: COLDWELL BANKER REALTY - WASHINGTON - New
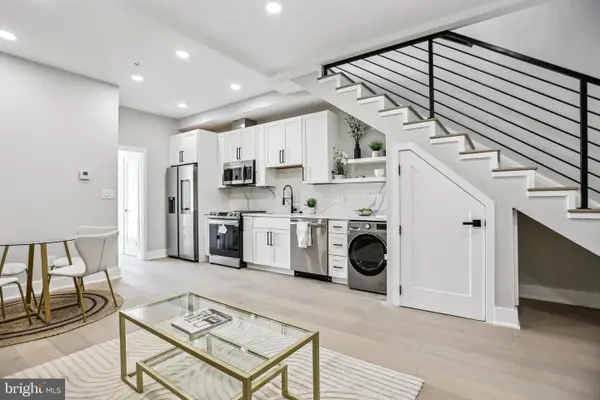 $445,000Active3 beds 2 baths1,200 sq. ft.
$445,000Active3 beds 2 baths1,200 sq. ft.611 Kennedy St Nw #402a, WASHINGTON, DC 20011
MLS# DCDC2222168Listed by: SAMSON PROPERTIES - New
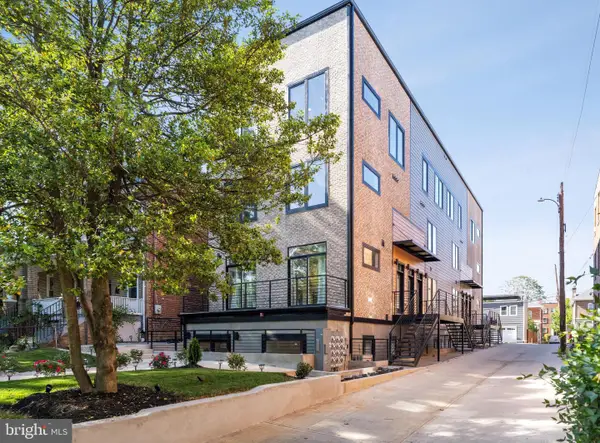 $395,000Active2 beds 2 baths830 sq. ft.
$395,000Active2 beds 2 baths830 sq. ft.1307 Longfellow St Nw #11c, WASHINGTON, DC 20011
MLS# DCDC2222170Listed by: SAMSON PROPERTIES - New
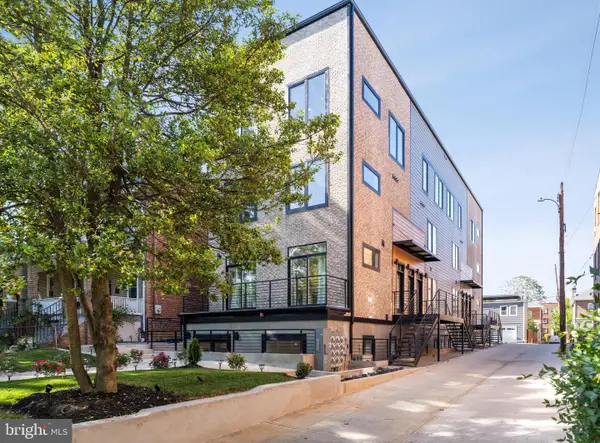 $395,000Active2 beds 2 baths830 sq. ft.
$395,000Active2 beds 2 baths830 sq. ft.1307 Longfellow St Nw #10c, WASHINGTON, DC 20011
MLS# DCDC2222172Listed by: SAMSON PROPERTIES - Coming Soon
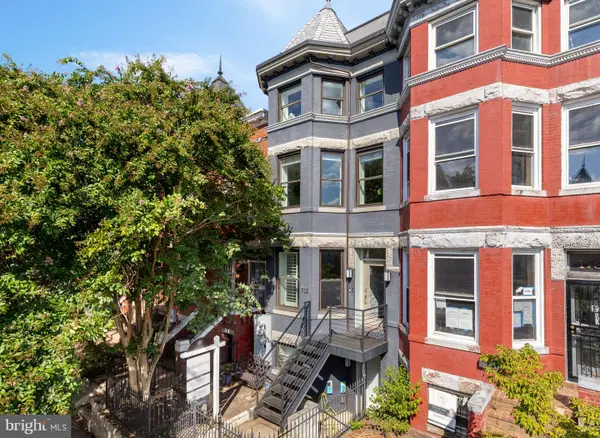 $899,900Coming Soon3 beds 3 baths
$899,900Coming Soon3 beds 3 baths1735 1st St Nw #2, WASHINGTON, DC 20001
MLS# DCDC2214642Listed by: COMPASS - Open Sat, 1 to 3pmNew
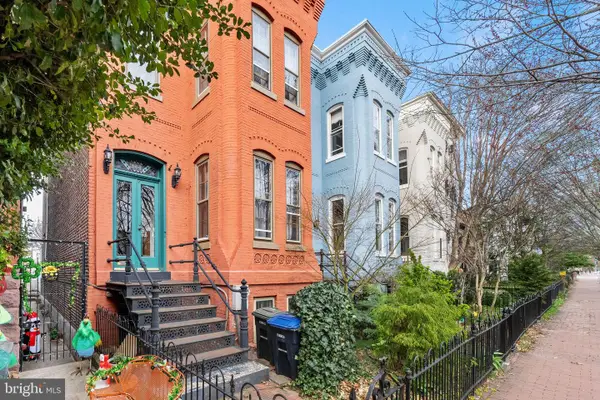 $1,395,000Active4 beds 2 baths2,455 sq. ft.
$1,395,000Active4 beds 2 baths2,455 sq. ft.644 Independence Ave Se, WASHINGTON, DC 20003
MLS# DCDC2217068Listed by: TTR SOTHEBY'S INTERNATIONAL REALTY - Coming Soon
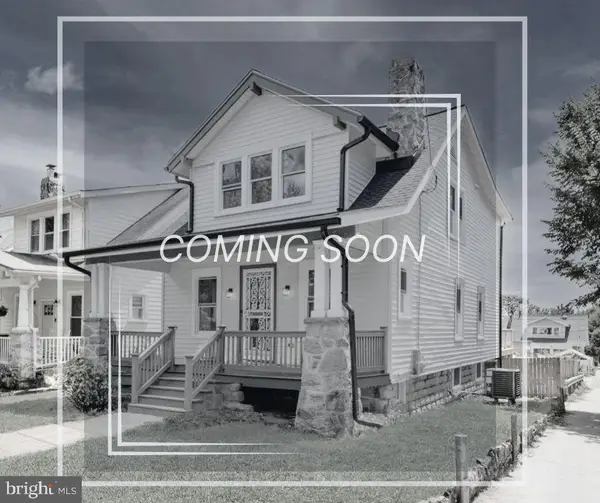 $995,000Coming Soon4 beds 4 baths
$995,000Coming Soon4 beds 4 baths1236 Hamilton St Nw, WASHINGTON, DC 20011
MLS# DCDC2220590Listed by: RLAH @PROPERTIES
