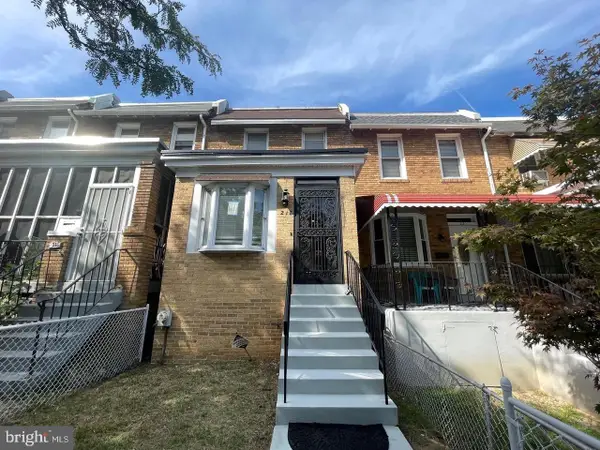2700 Virginia Ave Nw #811, Washington, DC 20037
Local realty services provided by:Better Homes and Gardens Real Estate Community Realty
2700 Virginia Ave Nw #811,Washington, DC 20037
$799,000
- 2 Beds
- 3 Baths
- 1,480 sq. ft.
- Condominium
- Pending
Listed by:gigi r. winston
Office:winston real estate, inc.
MLS#:DCDC2190598
Source:BRIGHTMLS
Price summary
- Price:$799,000
- Price per sq. ft.:$539.86
About this home
Fantastic Corner Floor Plan With River and Sunset Views! Spacious 1480 square feet 2 bedroom, 2,5 bath residence. Wrap around balcony accessible from every room. Direct Potomac River and Key Bridge views
Popular corner floor plan provides two sources of light and large separated bedrooms.
Double pane windows , custom closets.
Kitchen features DCS stove and center grill with stainless steel hood, tall lighted cabinets, Frigidaire
Gallery refrigerator and dishwasher, and a floor-to-ceiling glass door leading to the balcony.
Master bath with separate shower and white tile with green
diamond inlay. Beautifully tiled entry foyer and powder room
Ample closet space plus additional large storage room. Rental parking almost always available. Low monthly fee includes property taxes, utilities, maintenance of HVAC, basic cable, internet. Watergate amenities include exercise room, salt water pool, on-site shopping, 24 hour desk, roof deck. Walk to Foggy Bottom Metro, Kennedy Center, Whole Foods, and Georgetown Waterfront. Enjoy on-site shopping, restaurants, Watergate Hotel, and many more conveniences.
Contact an agent
Home facts
- Year built:1970
- Listing ID #:DCDC2190598
- Added:102 day(s) ago
- Updated:October 01, 2025 at 07:32 AM
Rooms and interior
- Bedrooms:2
- Total bathrooms:3
- Full bathrooms:2
- Half bathrooms:1
- Living area:1,480 sq. ft.
Heating and cooling
- Cooling:Central A/C
- Heating:Central
Structure and exterior
- Year built:1970
- Building area:1,480 sq. ft.
Schools
- Middle school:HARDY
Utilities
- Water:Public
- Sewer:Public Sewer
Finances and disclosures
- Price:$799,000
- Price per sq. ft.:$539.86
New listings near 2700 Virginia Ave Nw #811
- New
 $549,900Active2 beds 2 baths1,382 sq. ft.
$549,900Active2 beds 2 baths1,382 sq. ft.218 Bryant St Ne, WASHINGTON, DC 20002
MLS# DCDC2225232Listed by: FAIRFAX REALTY SELECT - Coming Soon
 $1,145,000Coming Soon3 beds 3 baths
$1,145,000Coming Soon3 beds 3 baths414 7th St Ne, WASHINGTON, DC 20002
MLS# DCDC2224136Listed by: COLDWELL BANKER REALTY - WASHINGTON - New
 $1,175,000Active4 beds 5 baths2,285 sq. ft.
$1,175,000Active4 beds 5 baths2,285 sq. ft.558 Harvard St Nw #b, WASHINGTON, DC 20001
MLS# DCDC2225200Listed by: KW UNITED - New
 $430,000Active2 beds 2 baths830 sq. ft.
$430,000Active2 beds 2 baths830 sq. ft.1307 Longfellow St Nw #10, WASHINGTON, DC 20011
MLS# DCDC2225202Listed by: SAMSON PROPERTIES - Coming SoonOpen Thu, 5 to 7pm
 $860,000Coming Soon3 beds 2 baths
$860,000Coming Soon3 beds 2 baths408 13th St Ne, WASHINGTON, DC 20002
MLS# DCDC2224068Listed by: REAL BROKER, LLC - Coming Soon
 $450,000Coming Soon3 beds 2 baths
$450,000Coming Soon3 beds 2 baths1115 42nd St Ne, WASHINGTON, DC 20019
MLS# DCDC2225198Listed by: CENTURY 21 NEW MILLENNIUM - Coming SoonOpen Sat, 1 to 3pm
 $1,549,000Coming Soon4 beds 4 baths
$1,549,000Coming Soon4 beds 4 baths3218 Quesada St Nw, WASHINGTON, DC 20015
MLS# DCDC2220992Listed by: COMPASS - New
 $769,000Active11 beds -- baths3,260 sq. ft.
$769,000Active11 beds -- baths3,260 sq. ft.1720 R St Se, WASHINGTON, DC 20020
MLS# DCDC2224244Listed by: REALTY ONE GROUP PERFORMANCE, LLC - Coming Soon
 $395,000Coming Soon1 beds 1 baths
$395,000Coming Soon1 beds 1 baths2122 California St Nw #556, WASHINGTON, DC 20008
MLS# DCDC2225086Listed by: COMPASS - Coming Soon
 $430,000Coming Soon3 beds 3 baths
$430,000Coming Soon3 beds 3 baths131 Darrington St Sw Darrington St Sw, WASHINGTON, DC 20032
MLS# DCDC2225182Listed by: KELLER WILLIAMS CAPITAL PROPERTIES
