2714 10th St Ne, WASHINGTON, DC 20018
Local realty services provided by:Better Homes and Gardens Real Estate Community Realty
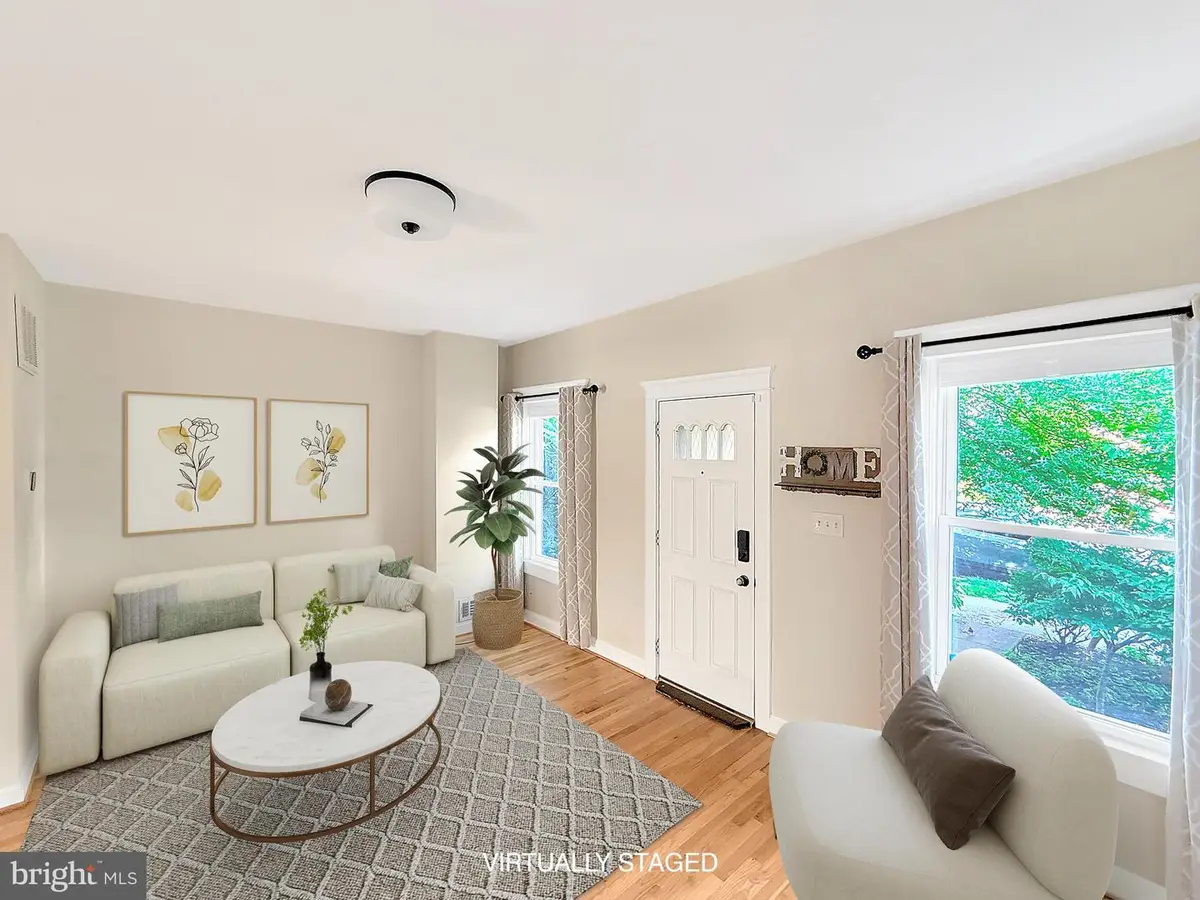
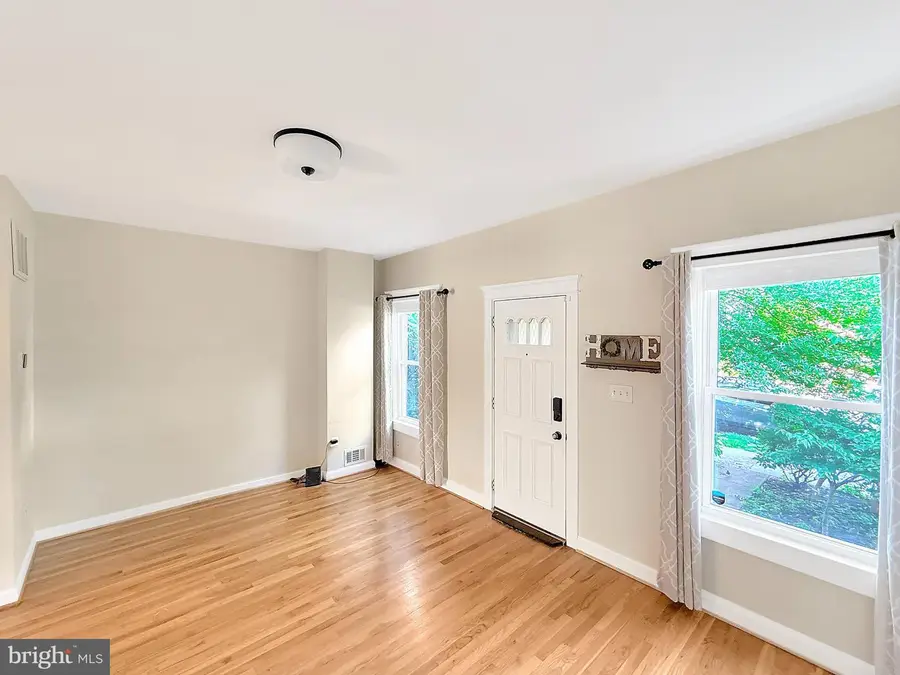
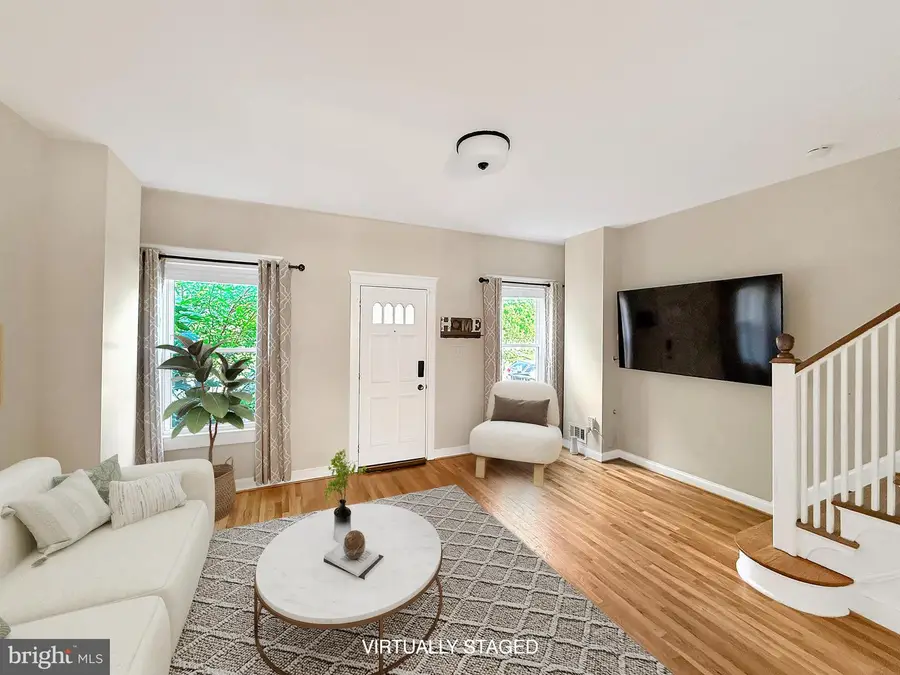
2714 10th St Ne,WASHINGTON, DC 20018
$885,000
- 3 Beds
- 4 Baths
- 2,150 sq. ft.
- Townhouse
- Active
Listed by:roger taylor
Office:compass
MLS#:DCDC2211420
Source:BRIGHTMLS
Price summary
- Price:$885,000
- Price per sq. ft.:$411.63
About this home
Modern Brookland Living | 3BR, 3.5BA + Parking + Metro Access
Welcome to 2714 10th St NE, where comfort meets convenience in the heart of Brookland. This 3-bedroom, 3.5-bathroom row home delivers smart design and city accessibility—just minutes from both the Brookland-CUA and Rhode Island Ave Metro stations.
Inside, you’ll find:
Hardwood floors throughout
Dedicated dining and living spaces
Home office or 3rd bedroom flexibility
A fully finished lower level with wet bar, full bath, and private entrance—ideal for guests or remote work
Private rear deck built for entertaining
Off-street parking for everyday ease
Located in a highly desirable residential pocket of Brookland, this home offers the size, layout, and lifestyle buyers want—but rarely find at this price point.
Proximity to three neighborhood playgrounds, local favorites like Masala Story and Busboys & Poets, and commuter routes means you can live, work, and thrive without compromise.
Contact an agent
Home facts
- Year built:1926
- Listing Id #:DCDC2211420
- Added:28 day(s) ago
- Updated:August 13, 2025 at 01:40 PM
Rooms and interior
- Bedrooms:3
- Total bathrooms:4
- Full bathrooms:3
- Half bathrooms:1
- Living area:2,150 sq. ft.
Heating and cooling
- Cooling:Central A/C
- Heating:Central, Natural Gas
Structure and exterior
- Year built:1926
- Building area:2,150 sq. ft.
- Lot area:0.04 Acres
Utilities
- Water:Public
- Sewer:Public Septic, Public Sewer
Finances and disclosures
- Price:$885,000
- Price per sq. ft.:$411.63
- Tax amount:$5,525 (2025)
New listings near 2714 10th St Ne
- New
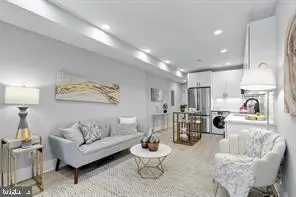 $289,900Active2 beds 1 baths858 sq. ft.
$289,900Active2 beds 1 baths858 sq. ft.4120 14th St Nw #b2, WASHINGTON, DC 20011
MLS# DCDC2215564Listed by: COSMOPOLITAN PROPERTIES REAL ESTATE BROKERAGE - Open Sat, 12 to 2pmNew
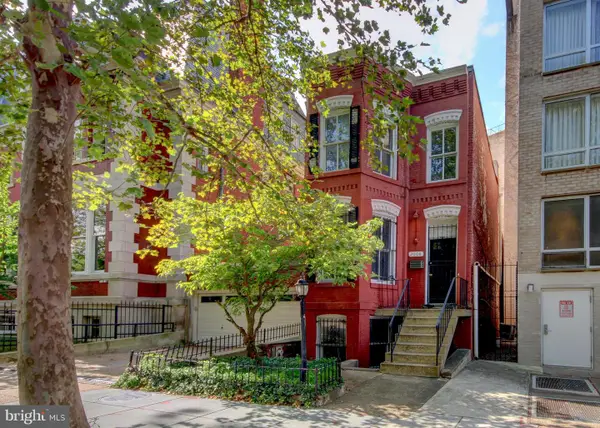 $900,000Active3 beds 2 baths1,780 sq. ft.
$900,000Active3 beds 2 baths1,780 sq. ft.2008 Q St Nw, WASHINGTON, DC 20009
MLS# DCDC2215490Listed by: RLAH @PROPERTIES - New
 $1,789,000Active3 beds 4 baths3,063 sq. ft.
$1,789,000Active3 beds 4 baths3,063 sq. ft.2801 New Mexico Ave Nw #ph7&8, WASHINGTON, DC 20007
MLS# DCDC2215496Listed by: TTR SOTHEBY'S INTERNATIONAL REALTY - Coming Soon
 $899,900Coming Soon3 beds 2 baths
$899,900Coming Soon3 beds 2 baths1528 E E St Se, WASHINGTON, DC 20003
MLS# DCDC2215554Listed by: NETREALTYNOW.COM, LLC - Coming Soon
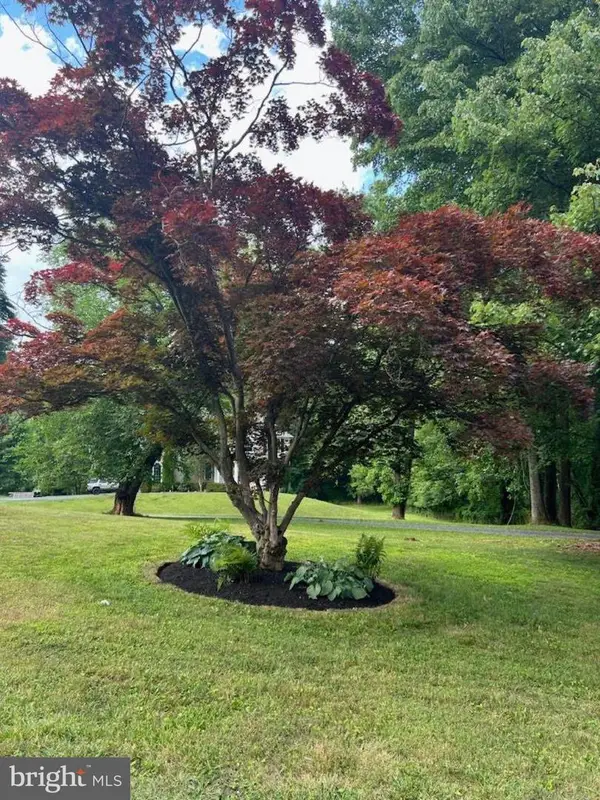 $425,000Coming Soon3 beds 4 baths
$425,000Coming Soon3 beds 4 baths5036 Nash St Ne, WASHINGTON, DC 20019
MLS# DCDC2215540Listed by: REDFIN CORP - New
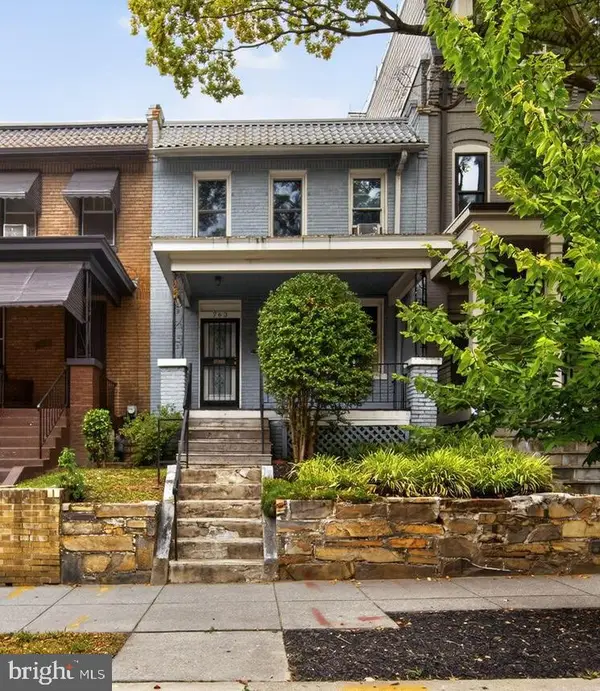 $625,000Active3 beds 1 baths2,100 sq. ft.
$625,000Active3 beds 1 baths2,100 sq. ft.763 Kenyon St Nw, WASHINGTON, DC 20010
MLS# DCDC2215484Listed by: COMPASS - Open Sat, 12 to 2pmNew
 $1,465,000Active4 beds 4 baths3,200 sq. ft.
$1,465,000Active4 beds 4 baths3,200 sq. ft.4501 Western Ave Nw, WASHINGTON, DC 20016
MLS# DCDC2215510Listed by: COMPASS - Open Sat, 12 to 2pmNew
 $849,000Active4 beds 4 baths1,968 sq. ft.
$849,000Active4 beds 4 baths1,968 sq. ft.235 Ascot Pl Ne, WASHINGTON, DC 20002
MLS# DCDC2215290Listed by: KELLER WILLIAMS PREFERRED PROPERTIES - Open Sat, 2 to 4pmNew
 $1,299,999Active4 beds 2 baths3,269 sq. ft.
$1,299,999Active4 beds 2 baths3,269 sq. ft.2729 Ontario Rd Nw, WASHINGTON, DC 20009
MLS# DCDC2215330Listed by: LONG & FOSTER REAL ESTATE, INC. - New
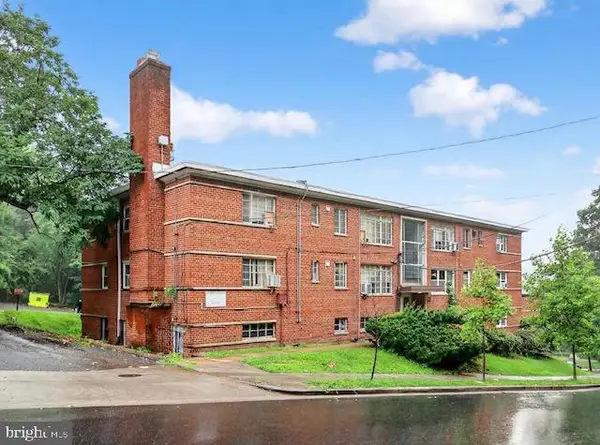 $85,000Active2 beds 1 baths868 sq. ft.
$85,000Active2 beds 1 baths868 sq. ft.2321 Altamont Pl Se #102, WASHINGTON, DC 20020
MLS# DCDC2215378Listed by: LONG & FOSTER REAL ESTATE, INC.
