2717 Tennyson St Nw, Washington, DC 20015
Local realty services provided by:Better Homes and Gardens Real Estate Community Realty
2717 Tennyson St Nw,Washington, DC 20015
$6,499,000
- 8 Beds
- 11 Baths
- 10,000 sq. ft.
- Single family
- Active
Listed by: paul william moore sr.
Office: ttr sotheby's international realty
MLS#:DCDC2223890
Source:BRIGHTMLS
Price summary
- Price:$6,499,000
- Price per sq. ft.:$649.9
About this home
This Estate is in the final Phase of construction*** 2717 Tennyson is a rare expression of contemporary architecture—bold, sculptural, and unapologetically modern. Set on a quiet, tree-lined street in the heart of Chevy Chase, DC, just steps from the iconic Rock Creek Park, this newly constructed four-level estate offers a caliber of design and scale seldom seen in this classic, established neighborhood. Spanning 10,000 square feet with 8 bedrooms, 8 bathrooms, and 3 half bathrooms, the residence is a masterclass in architectural precision and elevated living. From the moment you arrive, it commands attention with an 11-foot-tall solid wood front door that opens into a soaring foyer awash in natural light, framed by true floor-to-ceiling glass and centered around a floating spiral staircase—a sculptural marvel that connects the fourth level to the basement in one continuous, fluid motion. Inside, the home unfolds with spatial drama and intentional elegance. Ceilings rise to 12 feet on the main level, 11 feet on the third floor and in the basement, and 10 feet on the fourth, enhancing the home’s expansive scale and Grandeur. Solid hardwood floors and solid Brazilian Maple wood paneling lend depth, richness, and warmth, softening the bold modern lines and glass expanses to create interiors that feel both sophisticated and inviting. Anchoring the main level, a series of striking fireplaces—set within the dining room and living room—introduce intimacy and atmosphere to spaces designed for both grand entertaining and quiet evenings at home. At the heart of the main level lies the kitchen—sleek, functional, and crafted for both culinary excellence and convivial gatherings. Outfitted with Thermador appliances, it merges professional utility with refined minimalism, seamlessly connecting to the adjacent living and dining areas. Walls of glass dissolve the boundary between inside and out, opening to the pool and spa for effortless indoor–outdoor living. The lower level offers a private sanctuary devoted to wellness and leisure, complete with a home cinema, gym, tranquil sauna, and a dramatic wine room. Above, the primary suite is conceived as a retreat unto itself, crowned by a stone-clad fireplace that adds warmth and grandeur. A rare second fireplace graces the spa-inspired bathroom, with a Steam Shower, complemented by a private balcony where morning light and treetop views create an atmosphere of serenity and escape. Outdoor living continues on the fourth level, where a thoughtfully designed terrace features an outdoor kitchen, multiple seating areas, and access from the fourth-level office—perfect for entertaining or enjoying quiet evenings beneath the stars. Above it all, a 1,400-square-foot green roof crowns the estate, insulating the structure, reducing heat absorption, and underscoring a commitment to sustainability without ever compromising luxury. Every detail of the home has been considered. Closets throughout have been fully outfitted with bespoke cabinetry, designed with the most discerning in mind—spaces as functional as they are refined. Each of the Eleven bathrooms is uniquely imagined with its own aesthetic and thematic character, transforming daily rituals into curated experiences. Even the garage makes a statement, with soaring 17.5-foot ceilings and ample space for a car lift, sure to delight the most serious automobile enthusiast. Contemporary new construction of this caliber is an extraordinary rarity in Chevy Chase, DC—a neighborhood prized for its charm, tranquility, and proximity to nature. 2717 Tennyson is not merely a residence; it is a work of architectural significance, an uncompromising vision of modern luxury, and a home without equal in one of Washington’s most desirable enclaves.
Contact an agent
Home facts
- Year built:2025
- Listing ID #:DCDC2223890
- Added:98 day(s) ago
- Updated:December 30, 2025 at 02:43 PM
Rooms and interior
- Bedrooms:8
- Total bathrooms:11
- Full bathrooms:8
- Half bathrooms:3
- Living area:10,000 sq. ft.
Heating and cooling
- Cooling:Central A/C
- Heating:Forced Air, Natural Gas
Structure and exterior
- Roof:Vegetated
- Year built:2025
- Building area:10,000 sq. ft.
- Lot area:0.16 Acres
Utilities
- Water:Public
- Sewer:Public Sewer
Finances and disclosures
- Price:$6,499,000
- Price per sq. ft.:$649.9
- Tax amount:$63,868 (2024)
New listings near 2717 Tennyson St Nw
- Coming Soon
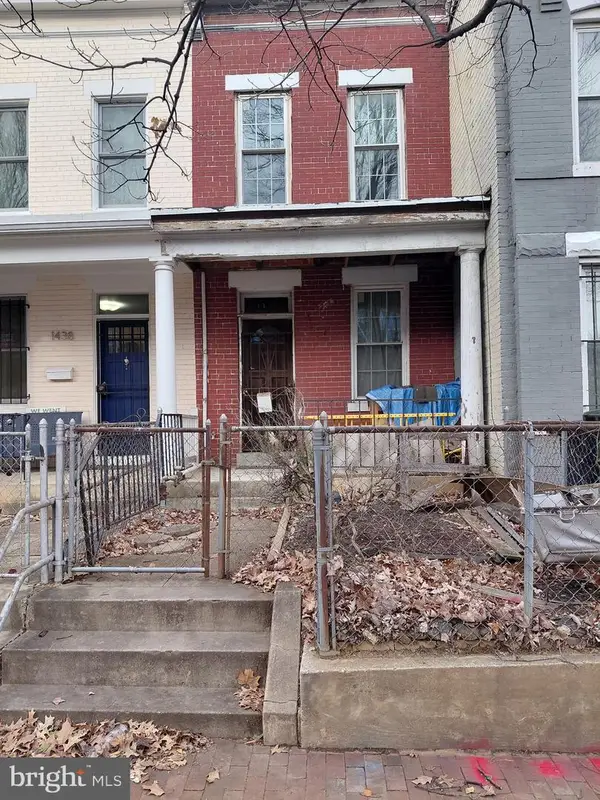 $389,990Coming Soon-- beds -- baths
$389,990Coming Soon-- beds -- baths1440 C St Se, WASHINGTON, DC 20003
MLS# DCDC2239098Listed by: RE/MAX UNITED REAL ESTATE - Coming Soon
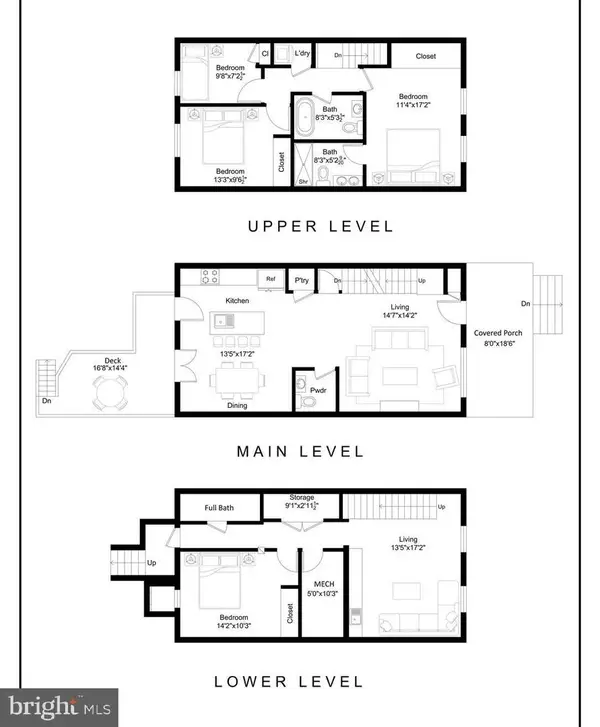 $1,099,900Coming Soon4 beds 4 baths
$1,099,900Coming Soon4 beds 4 baths321 16th St Ne, WASHINGTON, DC 20002
MLS# DCDC2233502Listed by: COMPASS 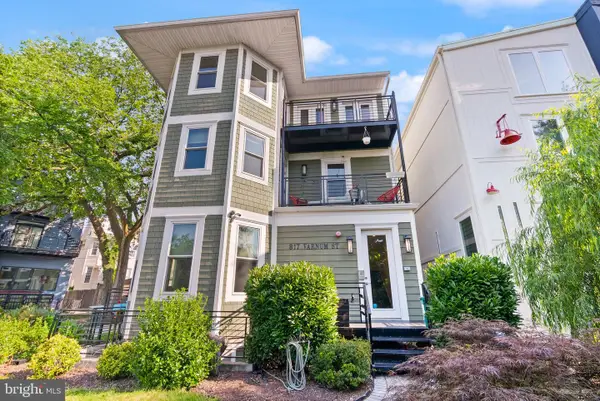 $639,999Pending2 beds 2 baths1,004 sq. ft.
$639,999Pending2 beds 2 baths1,004 sq. ft.817 Varnum St Nw, WASHINGTON, DC 20011
MLS# DCDC2210504Listed by: COMPASS- Coming Soon
 $600,000Coming Soon2 beds 3 baths
$600,000Coming Soon2 beds 3 baths73 G St Sw #103, WASHINGTON, DC 20024
MLS# DCDC2239064Listed by: RLAH @PROPERTIES - New
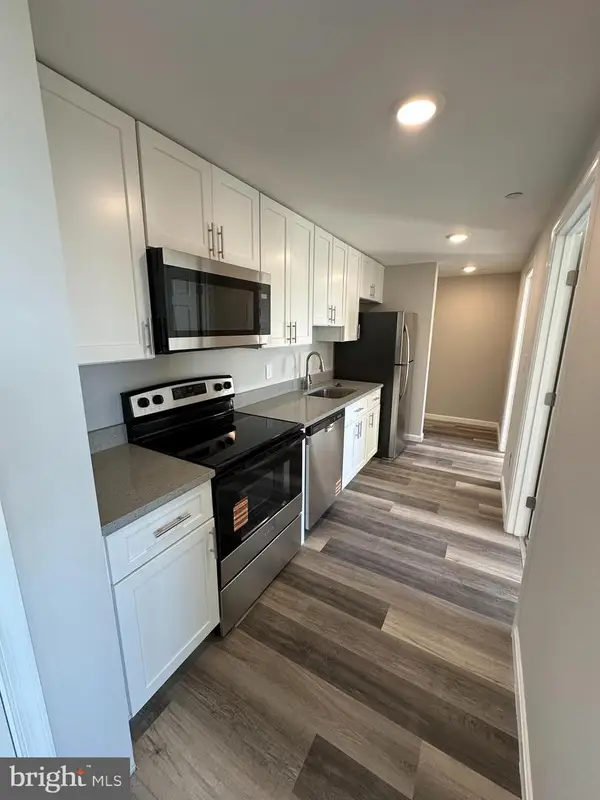 $389,000Active4 beds 1 baths
$389,000Active4 beds 1 baths1812 H Pl Ne #304, WASHINGTON, DC 20002
MLS# DCDC2238914Listed by: LONG & FOSTER REAL ESTATE, INC. - New
 $290,000Active4 beds 1 baths
$290,000Active4 beds 1 baths1812 H Pl Ne #b03, WASHINGTON, DC 20002
MLS# DCDC2238930Listed by: LONG & FOSTER REAL ESTATE, INC. - New
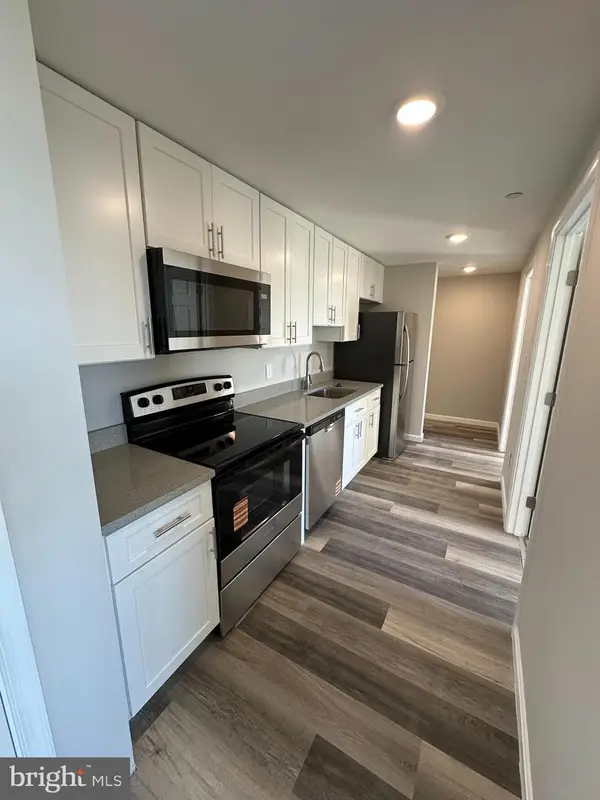 $210,000Active4 beds 1 baths
$210,000Active4 beds 1 baths1812 H Pl Ne #407, WASHINGTON, DC 20002
MLS# DCDC2238932Listed by: LONG & FOSTER REAL ESTATE, INC. - Coming Soon
 $1,950,000Coming Soon2 beds 2 baths
$1,950,000Coming Soon2 beds 2 baths1111 24th St Nw #27, WASHINGTON, DC 20037
MLS# DCDC2238934Listed by: REALTY ONE GROUP CAPITAL - New
 $449,000Active4 beds 1 baths
$449,000Active4 beds 1 baths1812 H Pl Ne #409, WASHINGTON, DC 20002
MLS# DCDC2235544Listed by: LONG & FOSTER REAL ESTATE, INC. - Coming Soon
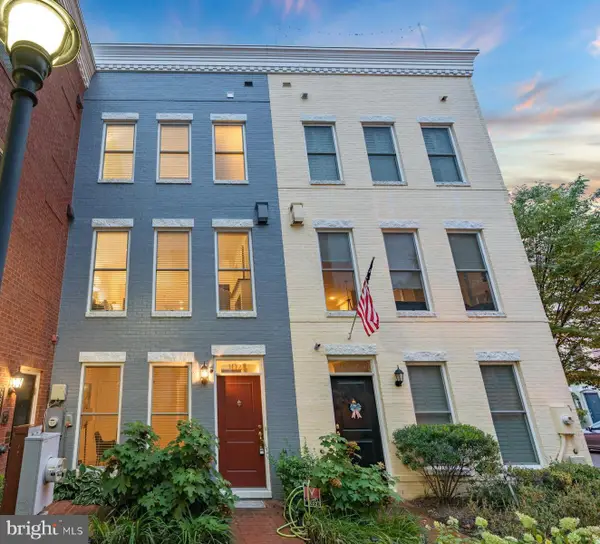 $1,125,000Coming Soon4 beds 4 baths
$1,125,000Coming Soon4 beds 4 baths1022 3rd Pl Se, WASHINGTON, DC 20003
MLS# DCDC2235620Listed by: TTR SOTHEBY'S INTERNATIONAL REALTY
