2721 Ordway St Nw #5, Washington, DC 20008
Local realty services provided by:Better Homes and Gardens Real Estate Murphy & Co.
Listed by: hugo a romero
Office: coldwell banker realty
MLS#:DCDC2206510
Source:BRIGHTMLS
Price summary
- Price:$520,000
- Price per sq. ft.:$455.74
About this home
Get ahead of the Spring market and snatch this charming 2-bedroom, 1-bathroom unit in the desirable Ordway Gardens of Forest Hills. This well-maintained apartment has been renovated before. It features a gourmet galley kitchen with upgraded countertops, perfect for culinary enthusiasts. Enjoy the spacious combination dining/living area adorned with exposed beams and recessed lighting, creating an inviting atmosphere. The unit boasts modern conveniences, including in-unit laundry, and newer double-pane windows for energy efficiency. Step outside to find beautifully landscaped common grounds and assigned parking in a secure lot. Located in an urban setting, this property offers easy access to public transportation, with bus and Cleveland Park metro station less than a mile away. Secure 1 deeded parking space inside gated parking. Enjoy serene views of trees and woods, providing a peaceful retreat from city life. With excellent condition and thoughtful amenities, this home is ideal for those seeking comfort and convenience in a vibrant community.
Contact an agent
Home facts
- Year built:1944
- Listing ID #:DCDC2206510
- Added:236 day(s) ago
- Updated:February 11, 2026 at 02:38 PM
Rooms and interior
- Bedrooms:2
- Total bathrooms:1
- Full bathrooms:1
- Living area:1,141 sq. ft.
Heating and cooling
- Cooling:Heat Pump(s)
- Heating:Electric, Heat Pump(s)
Structure and exterior
- Year built:1944
- Building area:1,141 sq. ft.
Utilities
- Water:Public
- Sewer:Public Sewer
Finances and disclosures
- Price:$520,000
- Price per sq. ft.:$455.74
- Tax amount:$4,367 (2024)
New listings near 2721 Ordway St Nw #5
- Coming Soon
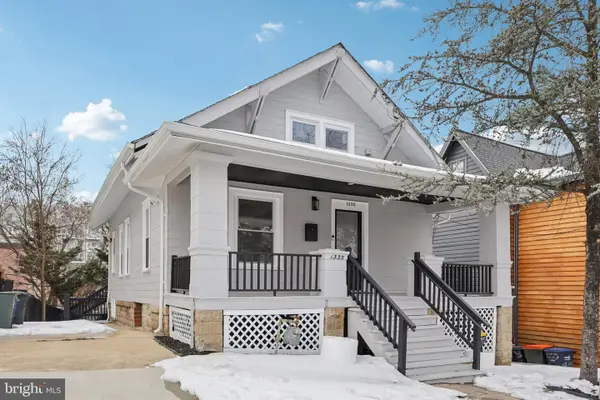 $800,000Coming Soon5 beds 4 baths
$800,000Coming Soon5 beds 4 baths1335 Maple View Pl Se, WASHINGTON, DC 20020
MLS# DCDC2243846Listed by: REDFIN CORP - New
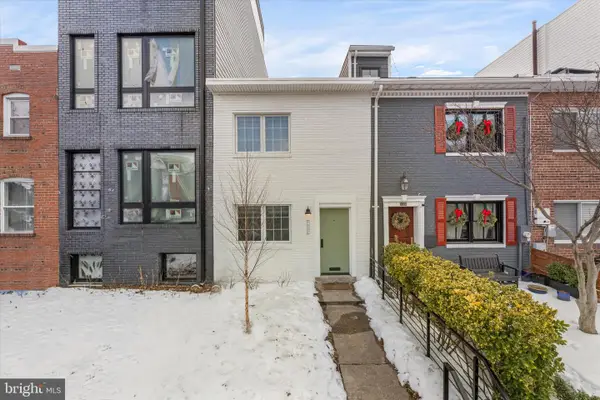 $675,000Active2 beds 2 baths900 sq. ft.
$675,000Active2 beds 2 baths900 sq. ft.1527 K St Se, WASHINGTON, DC 20003
MLS# DCDC2245656Listed by: RE/MAX DISTINCTIVE REAL ESTATE, INC. - New
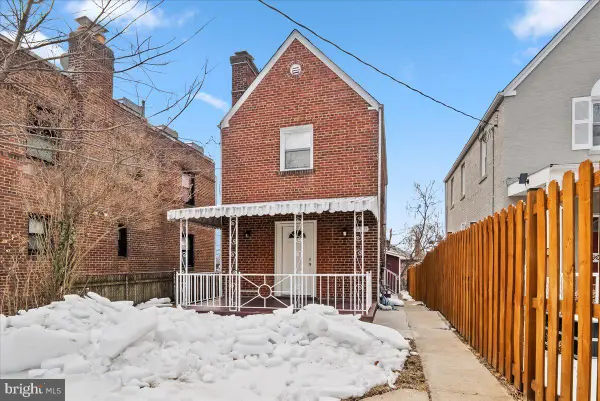 $599,900Active3 beds 2 baths1,240 sq. ft.
$599,900Active3 beds 2 baths1,240 sq. ft.6416 Blair Rd Nw, WASHINGTON, DC 20012
MLS# DCDC2244998Listed by: SAMSON PROPERTIES - Coming Soon
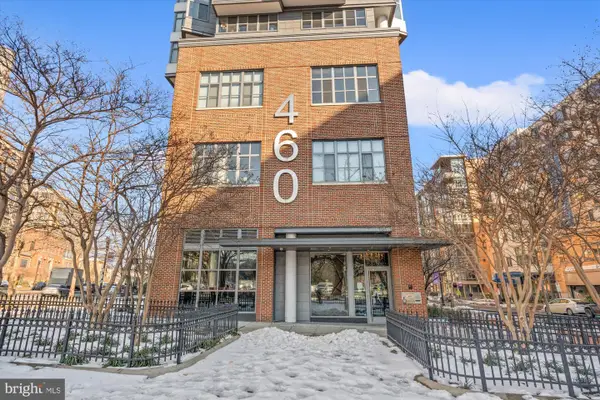 $500,000Coming Soon1 beds 1 baths
$500,000Coming Soon1 beds 1 baths460 New York Ne #304, WASHINGTON, DC 20001
MLS# DCDC2239280Listed by: CORCORAN MCENEARNEY - Open Sat, 1 to 5pmNew
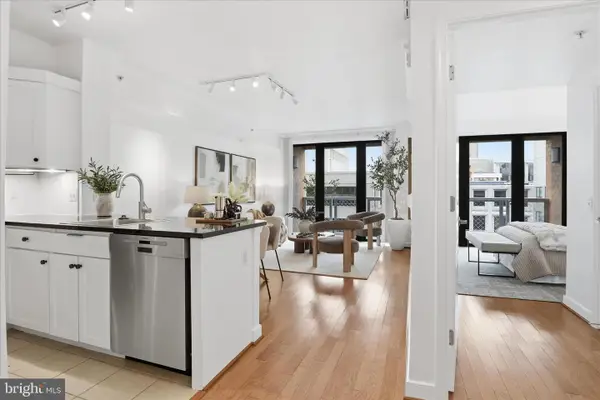 $535,000Active1 beds 1 baths810 sq. ft.
$535,000Active1 beds 1 baths810 sq. ft.631 D St Nw #1227, WASHINGTON, DC 20004
MLS# DCDC2245826Listed by: EXP REALTY, LLC - New
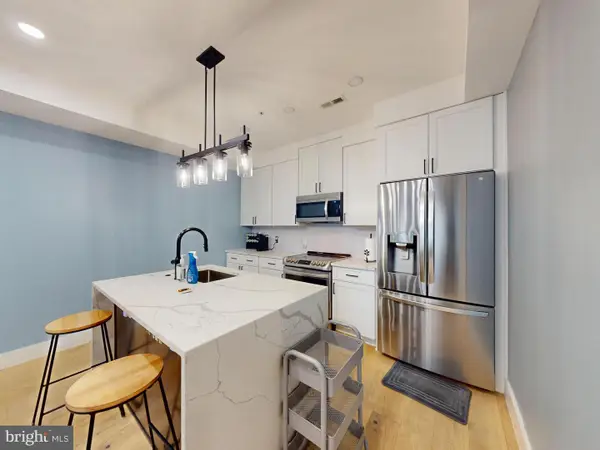 $399,999Active1 beds 2 baths528 sq. ft.
$399,999Active1 beds 2 baths528 sq. ft.927 Kennedy St Nw #303, WASHINGTON, DC 20011
MLS# DCDC2245340Listed by: RE/MAX GALAXY - New
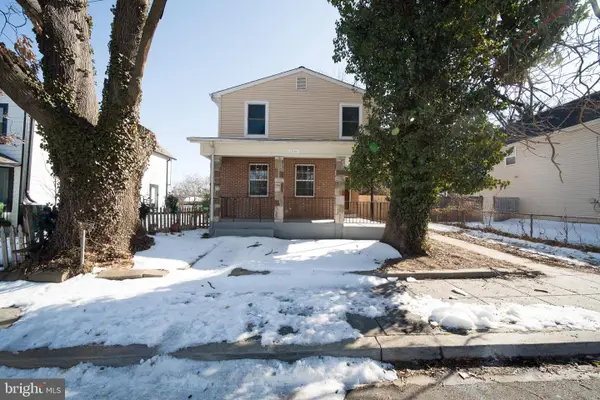 $499,999Active4 beds 3 baths2,256 sq. ft.
$499,999Active4 beds 3 baths2,256 sq. ft.1061 48th Pl Ne, WASHINGTON, DC 20019
MLS# DCDC2245820Listed by: COMPASS - New
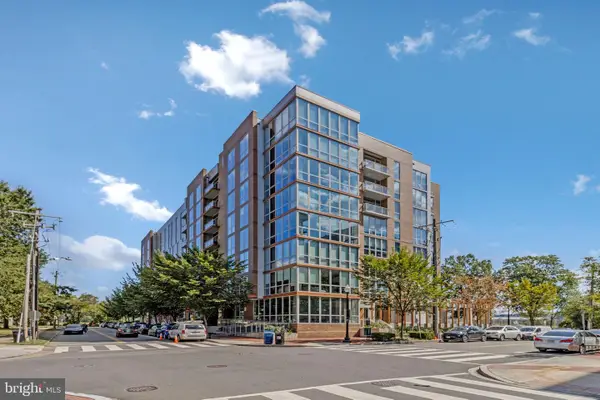 $1,420,000Active2 beds 3 baths1,356 sq. ft.
$1,420,000Active2 beds 3 baths1,356 sq. ft.88 V St Sw #801, WASHINGTON, DC 20024
MLS# DCDC2245824Listed by: MID ATLANTIC REAL ESTATE PROFESSIONALS, LLC. - New
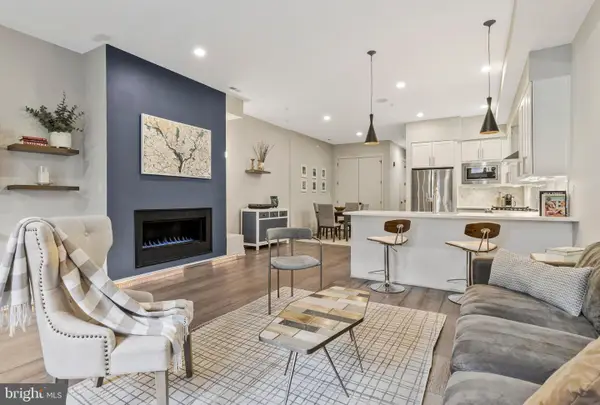 $650,000Active2 beds 3 baths1,324 sq. ft.
$650,000Active2 beds 3 baths1,324 sq. ft.3217 Warder St Nw #1, WASHINGTON, DC 20010
MLS# DCDC2244972Listed by: LONG & FOSTER REAL ESTATE, INC. - Open Sun, 1 to 4pmNew
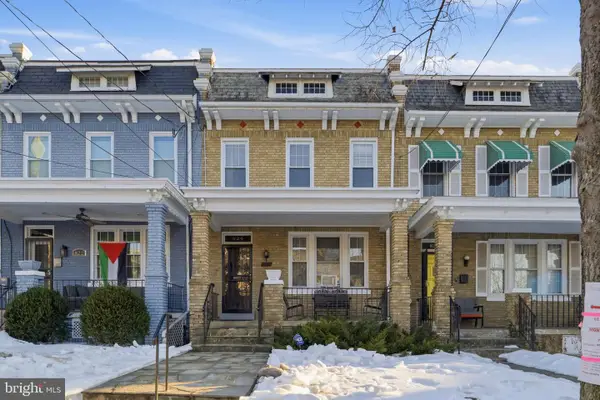 $625,000Active3 beds 2 baths1,630 sq. ft.
$625,000Active3 beds 2 baths1,630 sq. ft.824 Emerson St Nw, WASHINGTON, DC 20011
MLS# DCDC2245688Listed by: COMPASS

