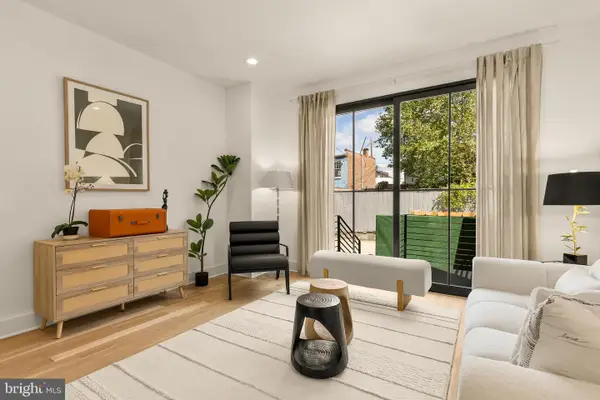2729 Ordway St Nw #6, Washington, DC 20008
Local realty services provided by:Better Homes and Gardens Real Estate Maturo
Listed by: kharye dunlap
Office: coldwell banker realty - washington
MLS#:DCDC2220506
Source:BRIGHTMLS
Price summary
- Price:$490,000
- Price per sq. ft.:$429.82
About this home
New Price. Discounted for a limited time! Welcome home to this stunning top-floor corner unit in the highly sought-after Ordway Gardens Condominiums! Spanning 1,140+ sq. ft., this two-level residence offers an airy and light-filled layout with East and West exposures and skylights, creating a bright and inviting atmosphere. Parking is available through the Association. Contact the listing agent for details.
The open-concept living, high ceilings, and dining area, feature gleaming hardwood floors and fresh paint, making this home completely move-in ready. A spacious loft serves as a flexible second bedroom, home office, or guest space. The kitchen is well-appointed with granite countertops, gas cooking, and ample cabinet space. Enjoy the convenience of central A/C and an in-unit washer/dryer.
Ordway Gardens is an FHA-approved, pet-friendly community with a park-like setting in the heart of Cleveland Park. The monthly condo fee covers landscaping, water, and gas, adding to the ease of living. Located just steps to the Cleveland Park Metro, Rock Creek Park, Tregaron Conservancy, Smithsonian National Zoo, and a variety of shops and restaurants, this home offers the perfect blend of tranquility and city convenience. With a newly reduced price and a motivated seller, this is your chance to own a spacious and stylish home in one of DC’s most charming neighborhoods. Schedule your tour today!
Contact an agent
Home facts
- Year built:1944
- Listing ID #:DCDC2220506
- Added:278 day(s) ago
- Updated:November 14, 2025 at 08:40 AM
Rooms and interior
- Bedrooms:2
- Total bathrooms:1
- Full bathrooms:1
- Living area:1,140 sq. ft.
Heating and cooling
- Cooling:Central A/C
- Heating:Forced Air, Natural Gas
Structure and exterior
- Roof:Composite
- Year built:1944
- Building area:1,140 sq. ft.
Utilities
- Water:Public
- Sewer:Public Sewer
Finances and disclosures
- Price:$490,000
- Price per sq. ft.:$429.82
- Tax amount:$3,517 (2023)
New listings near 2729 Ordway St Nw #6
- Open Sat, 1 to 4pm
 $364,000Active1 beds 1 baths646 sq. ft.
$364,000Active1 beds 1 baths646 sq. ft.1417 Chapin St Nw #404/504, WASHINGTON, DC 20009
MLS# DCDC2198904Listed by: RE/MAX GATEWAY, LLC - Open Sun, 1 to 4pmNew
 $595,000Active4 beds 2 baths1,780 sq. ft.
$595,000Active4 beds 2 baths1,780 sq. ft.31 Mcdonald Pl Ne, WASHINGTON, DC 20011
MLS# DCDC2210934Listed by: COMPASS - Open Sat, 1 to 3pmNew
 $1,445,000Active6 beds 4 baths3,525 sq. ft.
$1,445,000Active6 beds 4 baths3,525 sq. ft.4432 Q St Nw, WASHINGTON, DC 20007
MLS# DCDC2213394Listed by: COMPASS - Open Sat, 11am to 1pmNew
 $437,000Active1 beds 1 baths835 sq. ft.
$437,000Active1 beds 1 baths835 sq. ft.3100 Connecticut Ave Nw #145, WASHINGTON, DC 20008
MLS# DCDC2214322Listed by: COMPASS - Open Sun, 1 to 3pm
 $1,539,000Active4 beds 4 baths2,380 sq. ft.
$1,539,000Active4 beds 4 baths2,380 sq. ft.1205 10th St Nw #2, WASHINGTON, DC 20001
MLS# DCDC2222208Listed by: COMPASS - Open Sun, 1 to 3pmNew
 $385,000Active1 beds 1 baths735 sq. ft.
$385,000Active1 beds 1 baths735 sq. ft.560 N St Sw #n503, WASHINGTON, DC 20024
MLS# DCDC2222372Listed by: KW METRO CENTER - New
 $470,000Active1 beds 1 baths949 sq. ft.
$470,000Active1 beds 1 baths949 sq. ft.800 4th St Sw #n801, WASHINGTON, DC 20024
MLS# DCDC2223582Listed by: SAMSON PROPERTIES - Open Sat, 1 to 3pmNew
 $550,000Active2 beds 2 baths1,720 sq. ft.
$550,000Active2 beds 2 baths1,720 sq. ft.424 23rd Pl Ne, WASHINGTON, DC 20002
MLS# DCDC2224234Listed by: KELLER WILLIAMS CAPITAL PROPERTIES - New
 $550,000Active2 beds 2 baths1,029 sq. ft.
$550,000Active2 beds 2 baths1,029 sq. ft.1025 1st St Se #310, WASHINGTON, DC 20003
MLS# DCDC2226636Listed by: REAL BROKER, LLC - Open Sat, 1 to 4pmNew
 $1,650,000Active5 beds 7 baths3,064 sq. ft.
$1,650,000Active5 beds 7 baths3,064 sq. ft.951 Shepherd St Nw, WASHINGTON, DC 20011
MLS# DCDC2227468Listed by: WEICHERT, REALTORS
