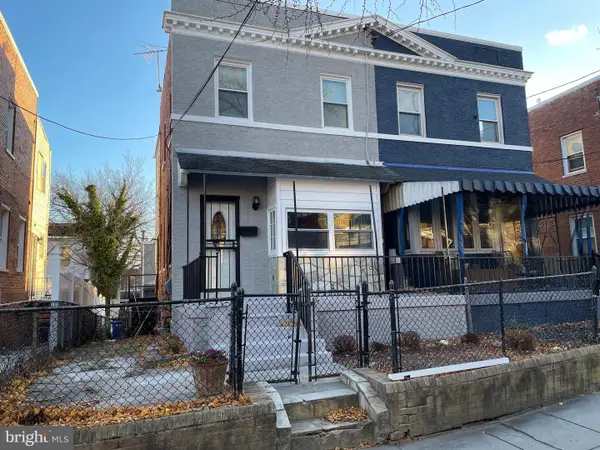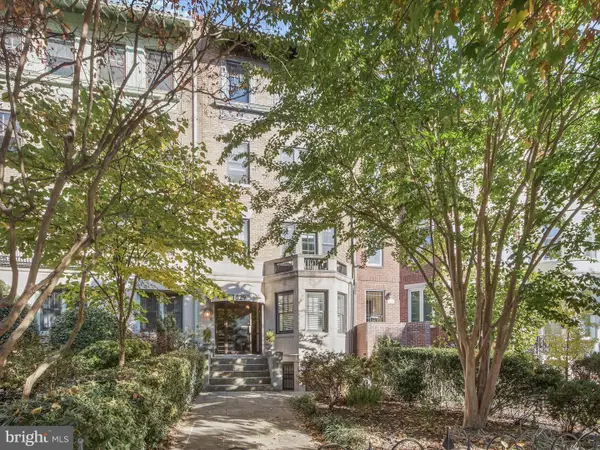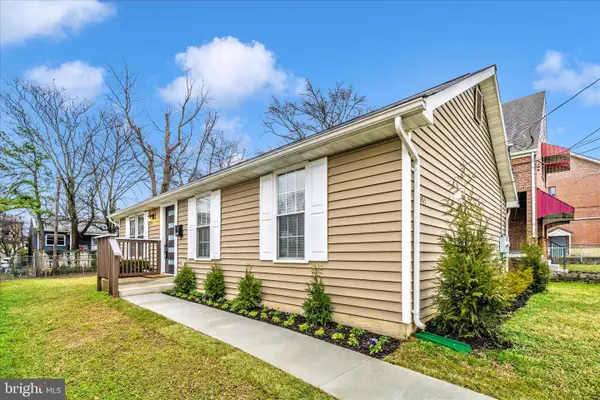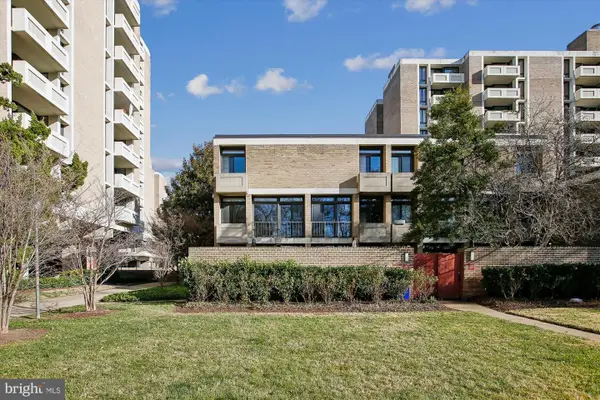2757 Unicorn Ln Nw, Washington, DC 20015
Local realty services provided by:Better Homes and Gardens Real Estate Community Realty
2757 Unicorn Ln Nw,Washington, DC 20015
$1,095,000
- 3 Beds
- 4 Baths
- 2,840 sq. ft.
- Townhouse
- Pending
Listed by: nathan b dart, ana dubin
Office: re/max realty group
MLS#:DCDC2211918
Source:BRIGHTMLS
Price summary
- Price:$1,095,000
- Price per sq. ft.:$385.56
- Monthly HOA dues:$183.33
About this home
Offer Deadline: Wednesday 12/10 at 4pm
Spacious Brick Front Townhome in Prime Northwest DC Location!
Welcome to 2757 Unicorn Lane NW, a stunning brick front townhome offering over 2,800 square feet of beautifully designed living space across three levels. Featuring 3 bedrooms, 2 full and 2 half baths, and an attached garage, this residence delivers the ideal blend of comfort, style, and convenience in Chatsworth, one of Washington DC’s most desirable neighborhoods.
Enter the spacious foyer onto classic carrara marble flooring- the entry level provides direct garage access, as well as a view to the impressive oak staircase ahead with classic iron railings. Take a few steps down from the foyer into a spacious family room complete with custom built-ins, a half bath, and a dedicated laundry area with abundant storage. The staircase to the main level impresses with a bright, open living room showcasing soaring two-story ceilings, elegant molding details, and a wood-burning fireplace. Glass doors open to a private terraced patio surrounded by brick courtyard walls and mature landscaping, and backs to common green space—perfect for entertaining or quiet relaxation.
Overlooking the two-story living room, the dining area flows seamlessly into the upgraded eat-in kitchen, featuring granite countertops, custom cabinetry, a center island with breakfast bar, and generous space for casual dining. A second powder room is conveniently placed at the edge of the balcony overlook to the living room below, making the flow of these spaces very condusive for entertaining. The hardwood staircase opens to two level ceilings with a skylight, offering ample natural light as you progress upstairs to the bedroom level. The top level hosts three comfortable bedrooms and two full baths, including an expansive primary suite with double closets and a luxurious ensuite bath offering dual granite-topped vanities and built-in cabinetry for extra storage. Secondary bedrooms are equally inviting and oversized, and share a well-appointed hall bath.
Set on a quiet street just steps to Rock Creek Park, close to major commuter routes, and public transit, this home delivers both urban accessibility and natural tranquility. Zoned for the highly regarded Lafayette Elementary, Deal Middle, and Jackson-Reed High Schools, this exceptional property offers a truly unmatched Chevy Chase lifestyle.
Schedule your private tour today and experience why Unicorn Lane remains one of DC’s hidden gems!
Contact an agent
Home facts
- Year built:1978
- Listing ID #:DCDC2211918
- Added:162 day(s) ago
- Updated:December 31, 2025 at 08:44 AM
Rooms and interior
- Bedrooms:3
- Total bathrooms:4
- Full bathrooms:2
- Half bathrooms:2
- Living area:2,840 sq. ft.
Heating and cooling
- Cooling:Central A/C
- Heating:Electric, Forced Air
Structure and exterior
- Roof:Asphalt, Shingle
- Year built:1978
- Building area:2,840 sq. ft.
- Lot area:0.05 Acres
Schools
- High school:JACKSON-REED
- Middle school:DEAL JUNIOR HIGH SCHOOL
- Elementary school:LAFAYETTE
Utilities
- Water:Public
- Sewer:Public Sewer
Finances and disclosures
- Price:$1,095,000
- Price per sq. ft.:$385.56
- Tax amount:$9,042 (2024)
New listings near 2757 Unicorn Ln Nw
- New
 $605,000Active3 beds 2 baths1,490 sq. ft.
$605,000Active3 beds 2 baths1,490 sq. ft.530 Somerset Pl Nw, WASHINGTON, DC 20011
MLS# DCDC2235042Listed by: IVAN BROWN REALTY, INC. - Coming SoonOpen Sat, 12 to 2pm
 $1,450,000Coming Soon3 beds 3 baths
$1,450,000Coming Soon3 beds 3 baths1238 Eton Ct Nw #t17, WASHINGTON, DC 20007
MLS# DCDC2235480Listed by: WASHINGTON FINE PROPERTIES, LLC - New
 $699,000Active2 beds 2 baths1,457 sq. ft.
$699,000Active2 beds 2 baths1,457 sq. ft.1829 16th St Nw #4, WASHINGTON, DC 20009
MLS# DCDC2239172Listed by: EXP REALTY, LLC - New
 $79,999Active2 beds 1 baths787 sq. ft.
$79,999Active2 beds 1 baths787 sq. ft.510 Ridge Rd Se #102, WASHINGTON, DC 20019
MLS# DCDC2239176Listed by: EQUILIBRIUM REALTY, LLC - New
 $415,000Active3 beds 2 baths1,025 sq. ft.
$415,000Active3 beds 2 baths1,025 sq. ft.1015 48th Pl Ne, WASHINGTON, DC 20019
MLS# DCDC2235356Listed by: KELLER WILLIAMS PREFERRED PROPERTIES - New
 $259,900Active2 beds 3 baths1,120 sq. ft.
$259,900Active2 beds 3 baths1,120 sq. ft.1609 Gales St Ne, WASHINGTON, DC 20002
MLS# DCDC2235596Listed by: LONG & FOSTER REAL ESTATE, INC. - New
 $64,999Active1 beds 1 baths624 sq. ft.
$64,999Active1 beds 1 baths624 sq. ft.428 Ridge Rd Se #205, WASHINGTON, DC 20019
MLS# DCDC2239078Listed by: EQUILIBRIUM REALTY, LLC - Coming Soon
 $985,000Coming Soon2 beds 3 baths
$985,000Coming Soon2 beds 3 baths431 N St Sw, WASHINGTON, DC 20024
MLS# DCDC2234466Listed by: KELLER WILLIAMS CAPITAL PROPERTIES - New
 $624,900Active4 beds -- baths3,360 sq. ft.
$624,900Active4 beds -- baths3,360 sq. ft.1620 17th Pl Se, WASHINGTON, DC 20020
MLS# DCDC2230944Listed by: EXP REALTY, LLC - New
 $995,000Active2 beds 2 baths1,381 sq. ft.
$995,000Active2 beds 2 baths1,381 sq. ft.700 New Hampshire Ave Nw #519, WASHINGTON, DC 20037
MLS# DCDC2234472Listed by: WINSTON REAL ESTATE, INC.
