2813 Q St Nw, Washington, DC 20007
Local realty services provided by:Better Homes and Gardens Real Estate Murphy & Co.
Listed by: james c. peva
Office: washington fine properties, llc.
MLS#:DCDC2226206
Source:BRIGHTMLS
Price summary
- Price:$3,750,000
- Price per sq. ft.:$869.26
About this home
Award-winning and architecturally significant, 2813 Q Street is one of Hugh Newell Jacobsen’s earliest and defining Georgetown works. Designed in 1962, reconciles the Old Georgetown Act’s preservation standards with Jacobsen’s modernist clarity and precision. Behind its 19th-century façade lies a luminous world of soaring space, geometry, and proportion—a timeless expression of Washington modernism.
A double set of entry doors opens to a two-story atrium more than twenty feet high, capped by glass ceilings and framed by tall doors to the garden and public rooms. The scale accommodates full trees indoors, while a discreet bar and deep coat closet are built in seamlessly and are hiding in plain sight. To the right, the expansive living room with massive fireplace features a south-facing bay window and glass doors to the garden. On the west side of the atrium, a south-facing library offers large windows, a fireplace, and custom cabinetry. Across the bluestone hallway is a perfectly square dining room with tall connecting doors that creates a singular flow, ideal for entertaining. The immense marble-and-stainless kitchen is filled with light and garden views, it too has a fireplace, and multiple exits to the terrace, and all the practical elements of a true chef’s kitchen. Further down the hall lies the original 1880s staircase, with lower-level stairs and a generous powder room tucked behind them. The lower level provides a lot of dry storage and laundry.
Upstairs in the original house are two bedrooms, each with a unique marble-and-glass bath and wonderful views. The adjoining family room, lined with Jacobsen’s signature shelving has treetop vistas, and leads across a glass bridge spanning the atrium to the primary suite—an inspired composition of light and privacy. The suite includes a large, garden-facing bedroom, a fitted dressing room ample enough for a sitting area or gym, and a striking black marble bath. French doors open to a private balcony with a spiral staircase ascending to a remarkable roof deck overlooking the garden and Georgetown’s rooftops.
The garden, designed by landscape architect Lester Collins, extends across a double lot in layered terraces of bluestone and brick centered on a broad lily pool framed by clipped Deodar cedar. It remains one of Georgetown’s most extraordinary modern landscapes—a perfect counterpart to Jacobsen’s architecture and a masterclass in the union of modern form and natural grace.
Contact an agent
Home facts
- Year built:1880
- Listing ID #:DCDC2226206
- Added:50 day(s) ago
- Updated:November 30, 2025 at 08:27 AM
Rooms and interior
- Bedrooms:3
- Total bathrooms:4
- Full bathrooms:3
- Half bathrooms:1
- Living area:4,314 sq. ft.
Heating and cooling
- Cooling:Central A/C
- Heating:Forced Air, Natural Gas
Structure and exterior
- Year built:1880
- Building area:4,314 sq. ft.
- Lot area:0.13 Acres
Utilities
- Water:Public
- Sewer:Public Sewer
Finances and disclosures
- Price:$3,750,000
- Price per sq. ft.:$869.26
- Tax amount:$29,696 (2025)
New listings near 2813 Q St Nw
- Coming Soon
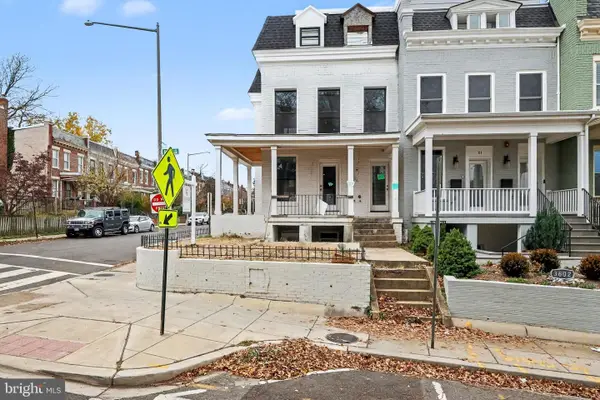 $1,300,000Coming Soon8 beds 5 baths
$1,300,000Coming Soon8 beds 5 baths3600 Park Pl Nw, WASHINGTON, DC 20010
MLS# DCDC2232858Listed by: KELLER WILLIAMS CAPITAL PROPERTIES - New
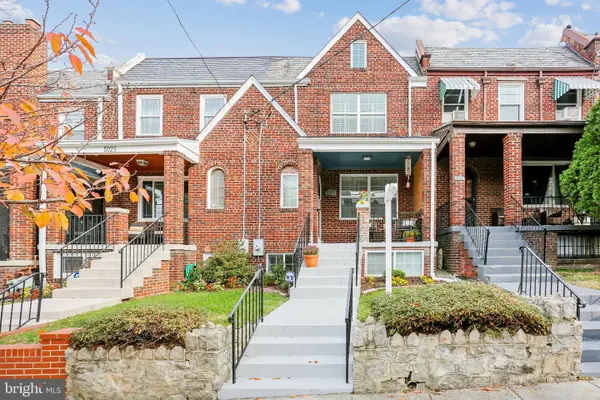 $824,900Active4 beds 4 baths2,059 sq. ft.
$824,900Active4 beds 4 baths2,059 sq. ft.5027 3rd St Nw, WASHINGTON, DC 20011
MLS# DCDC2232612Listed by: COLDWELL BANKER REALTY - WASHINGTON - Open Sun, 1 to 3pmNew
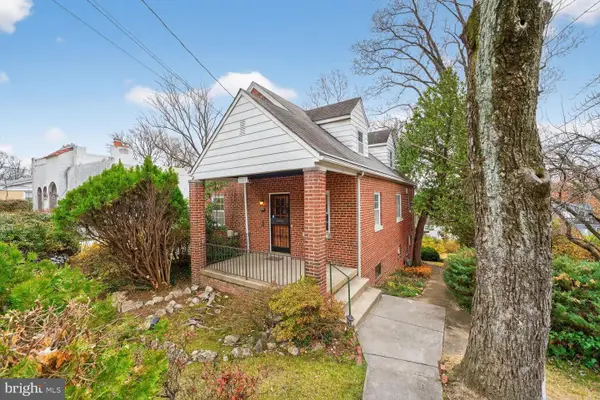 $499,000Active3 beds 3 baths2,106 sq. ft.
$499,000Active3 beds 3 baths2,106 sq. ft.3701 Camden St Se, WASHINGTON, DC 20020
MLS# DCDC2233118Listed by: RLAH @PROPERTIES - New
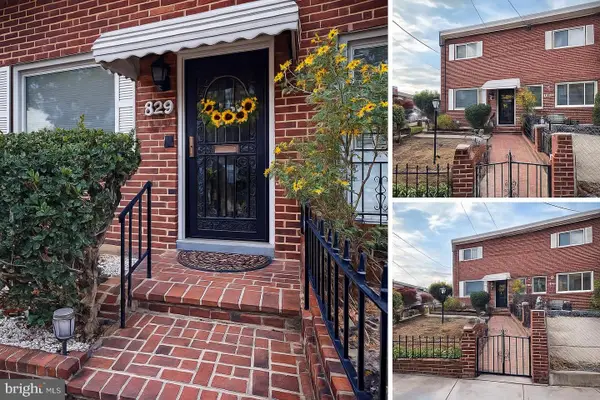 $475,000Active3 beds 4 baths2,352 sq. ft.
$475,000Active3 beds 4 baths2,352 sq. ft.829 Ne Oglethorpe St Ne, WASHINGTON, DC 20011
MLS# DCDC2233066Listed by: SAMSON PROPERTIES - New
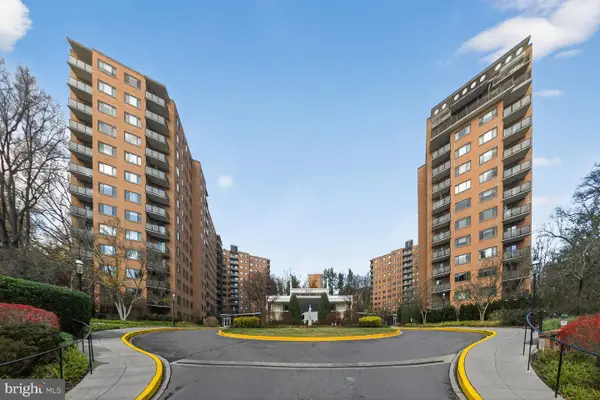 $199,000Active-- beds 1 baths555 sq. ft.
$199,000Active-- beds 1 baths555 sq. ft.4201 Cathedral Ave Nw #218e, WASHINGTON, DC 20016
MLS# DCDC2233074Listed by: TTR SOTHEBY'S INTERNATIONAL REALTY - Coming Soon
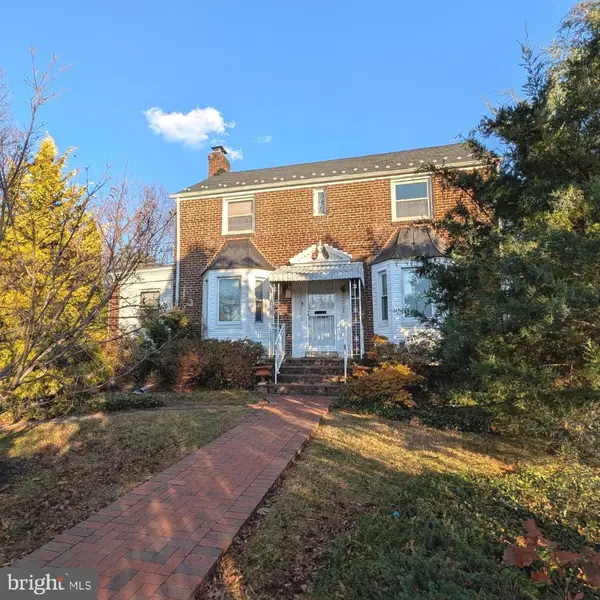 $875,888Coming Soon2 beds 3 baths
$875,888Coming Soon2 beds 3 baths6525 13th St Nw, WASHINGTON, DC 20012
MLS# DCDC2232796Listed by: EXP REALTY, LLC - Open Sun, 12 to 2pmNew
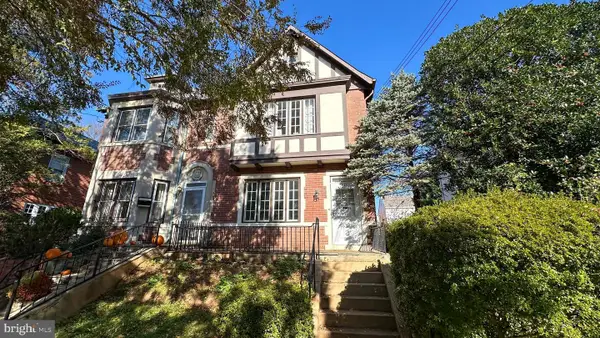 $890,000Active3 beds 2 baths1,375 sq. ft.
$890,000Active3 beds 2 baths1,375 sq. ft.4421 Fessenden St Nw, WASHINGTON, DC 20016
MLS# DCDC2233120Listed by: COMPASS - Open Sun, 1 to 3pmNew
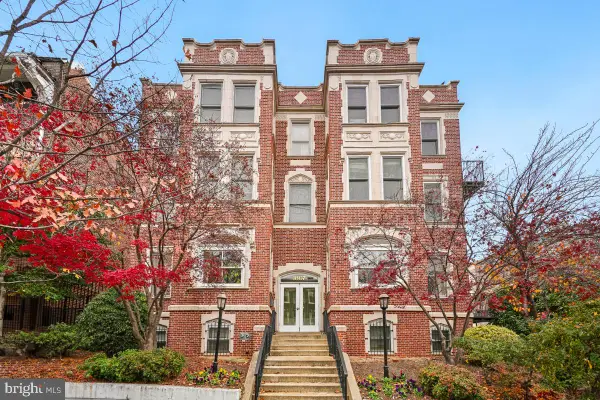 $559,000Active2 beds 1 baths636 sq. ft.
$559,000Active2 beds 1 baths636 sq. ft.1807 California St Nw #305, WASHINGTON, DC 20009
MLS# DCDC2233038Listed by: TTR SOTHEBY'S INTERNATIONAL REALTY - Coming Soon
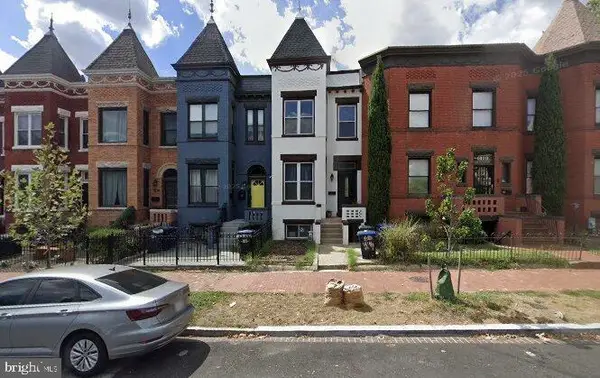 $999,999Coming Soon4 beds 3 baths
$999,999Coming Soon4 beds 3 baths1018 11th St Ne, WASHINGTON, DC 20002
MLS# DCDC2233084Listed by: ENGEL & VOLKERS WASHINGTON, DC - Coming Soon
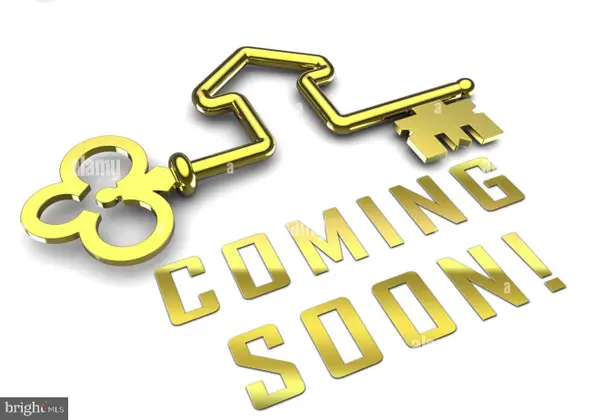 $410,000Coming Soon2 beds 3 baths
$410,000Coming Soon2 beds 3 baths4702 Meade St Ne, WASHINGTON, DC 20019
MLS# DCDC2233100Listed by: RLAH @PROPERTIES
