2818 Connecticut Ave Nw #104, Washington, DC 20008
Local realty services provided by:Better Homes and Gardens Real Estate Reserve
2818 Connecticut Ave Nw #104,Washington, DC 20008
$649,000
- 2 Beds
- 2 Baths
- 815 sq. ft.
- Condominium
- Active
Listed by: ty j hreben, sheila mooney
Office: compass
MLS#:DCDC2229696
Source:BRIGHTMLS
Price summary
- Price:$649,000
- Price per sq. ft.:$796.32
About this home
RARE OFFERING IN WOODLEY PARK! Located in the Woodley-Wardman, an award-winning boutique condominium by Murillo + Malnati, this beautifully finished 2-bedroom, 2-bath home offers a ground-level
courtyard setting — the perfect blend of privacy, style, and convenience. You enter through the original historic Wardman townhome, which leads seamlessly into the newly joined additional building—together creating a stunning boutique condo community featuring high-end finishes and a serene shared courtyard.
Inside, discover an open-concept layout with top-of-the-line finishes and abundant natural light. The modern kitchen showcases JennAir and Fisher & Paykel appliances, granite countertops, tile backsplash, under-mounted sink, and a sleek breakfast bar with pendant and track lighting.
The spacious primary suite includes a walk-in closet with Elfa system, custom wood cabinetry, and a spa-inspired bath with a floor-to-ceiling tiled shower. The second bedroom offers an Elfa closet system, while the hall bath features marble and porcelain tile, custom vanity, and a tub/shower combination. Additional highlights include a Bosch washer and dryer, central heating and air, polished concrete floors, and extra storage. Pet-friendly and exceptionally well located, this residence offers nearby rental parking and a low condo fee — just steps to Metro, Rock Creek Park, the National Zoo, and neighborhood shops and restaurants. Welcome home!
Contact an agent
Home facts
- Year built:2011
- Listing ID #:DCDC2229696
- Added:51 day(s) ago
- Updated:January 11, 2026 at 02:42 PM
Rooms and interior
- Bedrooms:2
- Total bathrooms:2
- Full bathrooms:2
- Living area:815 sq. ft.
Heating and cooling
- Cooling:Heat Pump(s)
- Heating:Electric, Heat Pump(s)
Structure and exterior
- Year built:2011
- Building area:815 sq. ft.
Schools
- High school:JACKSON-REED
- Middle school:OYSTER-ADAMS BILINGUAL SCHOOL
- Elementary school:OYSTER ES-ADAMS
Utilities
- Water:Public
- Sewer:Public Sewer
Finances and disclosures
- Price:$649,000
- Price per sq. ft.:$796.32
- Tax amount:$4,417 (2025)
New listings near 2818 Connecticut Ave Nw #104
- Coming SoonOpen Sat, 11am to 1pm
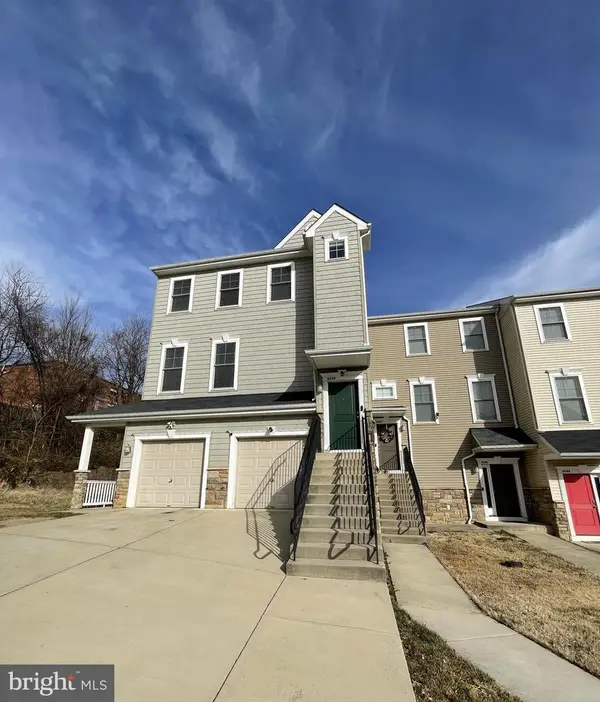 $519,900Coming Soon3 beds 3 baths
$519,900Coming Soon3 beds 3 baths412 Woodcrest Dr Se #412b, WASHINGTON, DC 20032
MLS# DCDC2240882Listed by: EXP REALTY, LLC - Coming Soon
 $580,000Coming Soon1 beds 1 baths
$580,000Coming Soon1 beds 1 baths1237 W St Nw #e, WASHINGTON, DC 20009
MLS# DCDC2240848Listed by: LOGAN SKYE REALTY - New
 $2,999,000Active3 beds 3 baths3,200 sq. ft.
$2,999,000Active3 beds 3 baths3,200 sq. ft.2029 Connecticut Ave Nw #54, WASHINGTON, DC 20008
MLS# DCDC2228418Listed by: COLDWELL BANKER REALTY - WASHINGTON - New
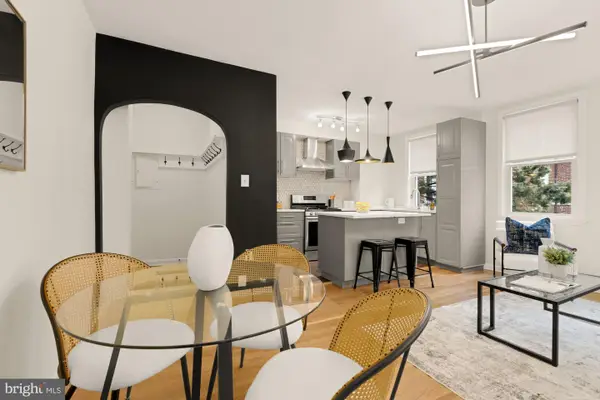 $349,000Active1 beds 1 baths700 sq. ft.
$349,000Active1 beds 1 baths700 sq. ft.2801 Adams Mill Rd Nw #210, WASHINGTON, DC 20009
MLS# DCDC2240872Listed by: COMPASS - Coming Soon
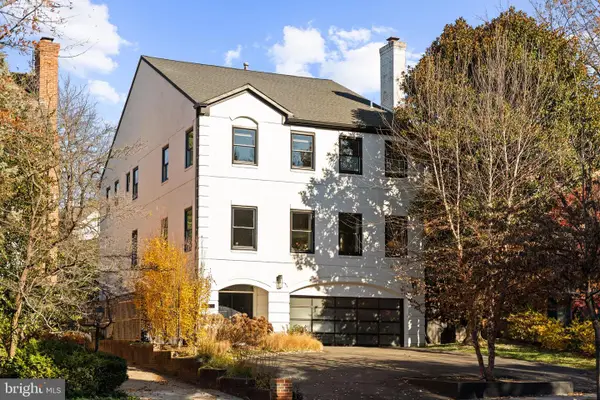 $3,125,000Coming Soon6 beds 6 baths
$3,125,000Coming Soon6 beds 6 baths4725 Massachusetts Ave Nw, WASHINGTON, DC 20016
MLS# DCDC2240678Listed by: TTR SOTHEBY'S INTERNATIONAL REALTY - Coming Soon
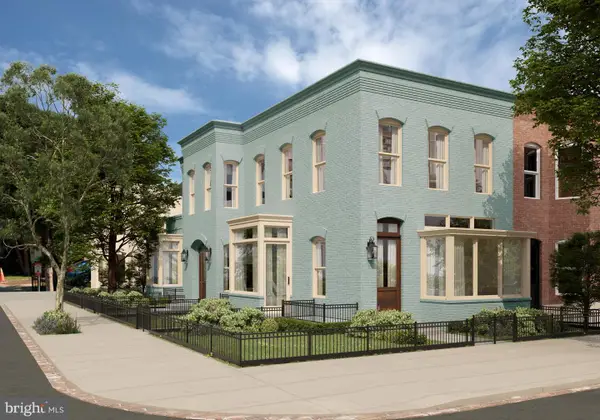 $880,000Coming Soon2 beds 2 baths
$880,000Coming Soon2 beds 2 baths1237 W St Nw #d, WASHINGTON, DC 20009
MLS# DCDC2240842Listed by: LOGAN SKYE REALTY - New
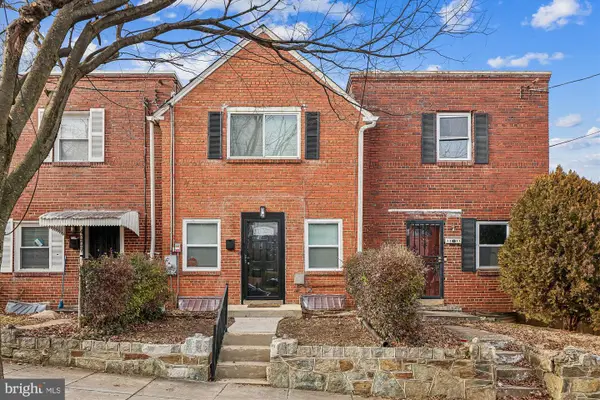 $360,000Active2 beds 2 baths1,186 sq. ft.
$360,000Active2 beds 2 baths1,186 sq. ft.4007 1st St Sw, WASHINGTON, DC 20032
MLS# DCDC2240832Listed by: COLDWELL BANKER REALTY - WASHINGTON - New
 $849,000Active1 beds 2 baths1,104 sq. ft.
$849,000Active1 beds 2 baths1,104 sq. ft.1155 23rd St Nw #6h, WASHINGTON, DC 20037
MLS# DCDC2240826Listed by: COMPASS - New
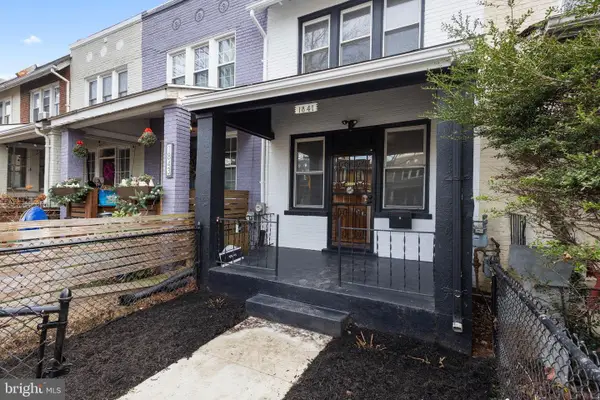 $359,000Active2 beds 2 baths840 sq. ft.
$359,000Active2 beds 2 baths840 sq. ft.1841 L St Ne, WASHINGTON, DC 20002
MLS# DCDC2240732Listed by: RE/MAX ALLEGIANCE - Open Sun, 1 to 4pmNew
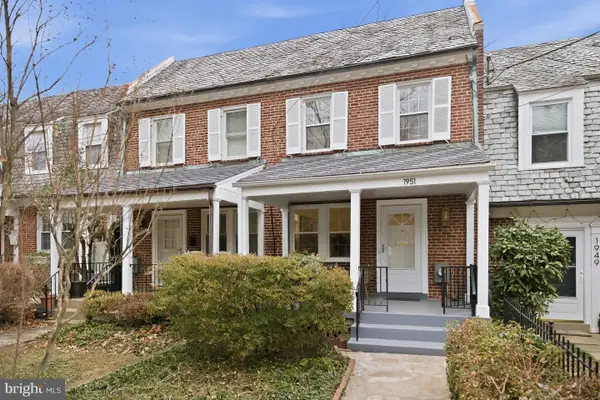 $1,350,000Active3 beds 2 baths1,710 sq. ft.
$1,350,000Active3 beds 2 baths1,710 sq. ft.1951 39th St Nw, WASHINGTON, DC 20007
MLS# DCDC2235532Listed by: WASHINGTON FINE PROPERTIES, LLC
