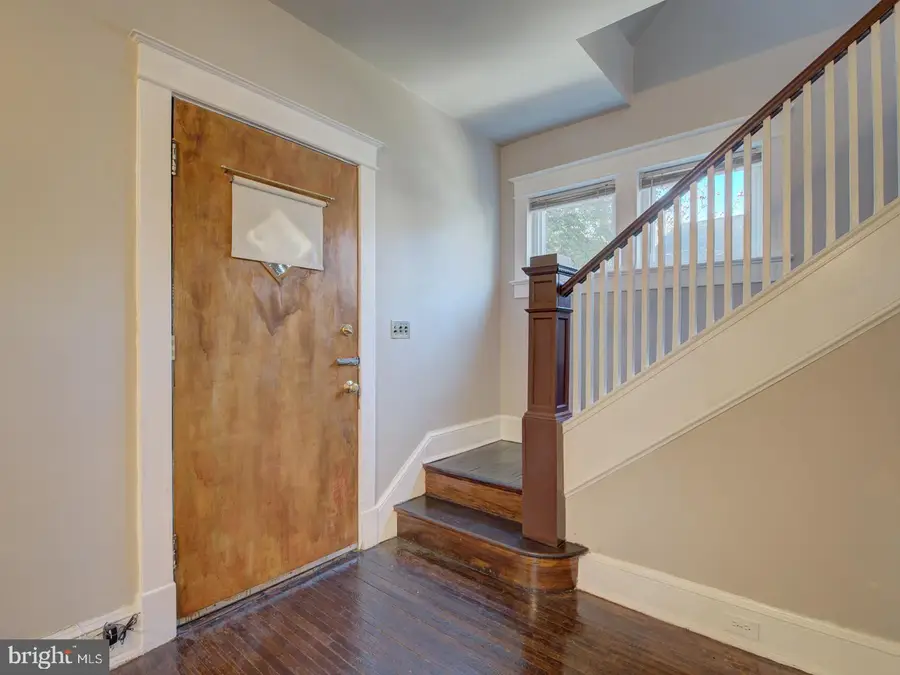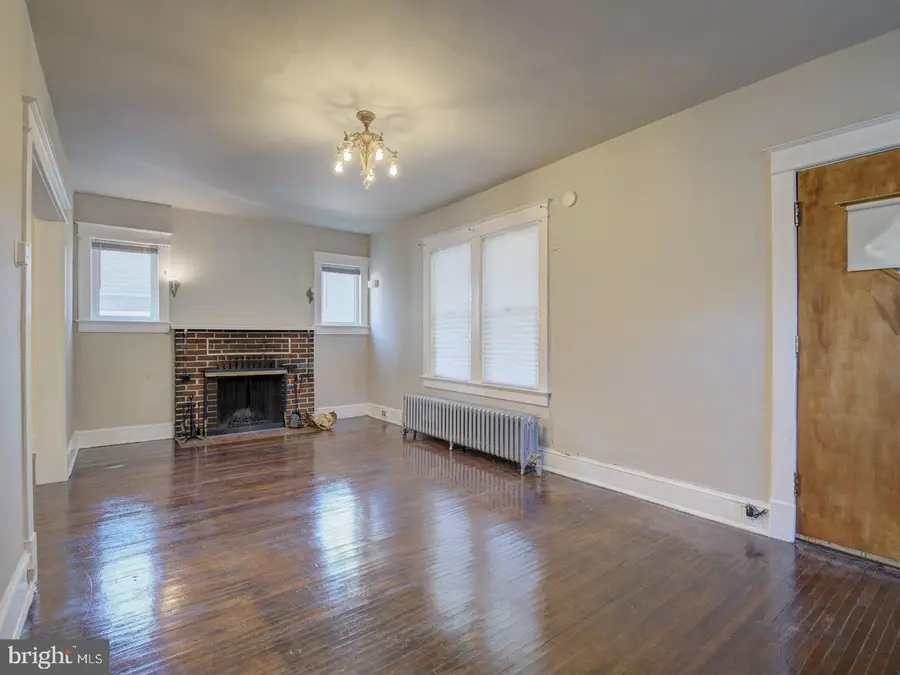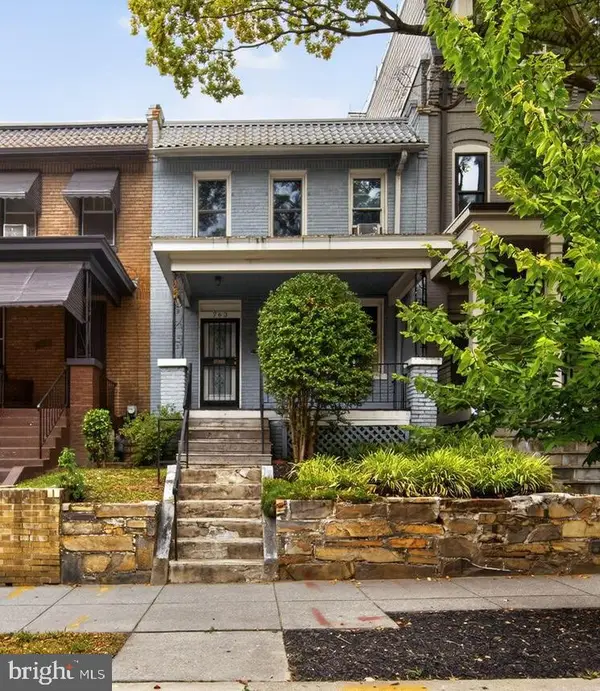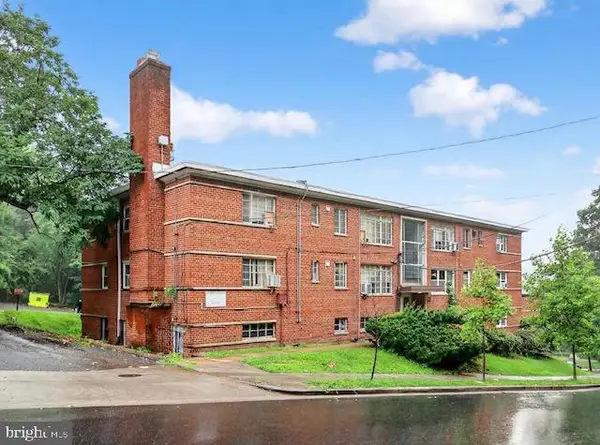2826 Evarts St Ne, WASHINGTON, DC 20018
Local realty services provided by:Better Homes and Gardens Real Estate Reserve



2826 Evarts St Ne,WASHINGTON, DC 20018
$610,000
- 3 Beds
- 2 Baths
- 1,794 sq. ft.
- Single family
- Active
Listed by:karen m lindsay
Office:keller williams capital properties
MLS#:DCDC2166238
Source:BRIGHTMLS
Price summary
- Price:$610,000
- Price per sq. ft.:$340.02
About this home
Come explore this charming and spacious three-bedroom home in the heart of Woodridge! One of the bedrooms features an enclosed porch—perfect for a reading nook or cozy retreat—while the upstairs third bedroom offers flexible space for a home office or nursery.
Enjoy outdoor living with two generous porches: a front porch shaded by a beautiful pine tree and a rear porch overlooking a landscaped yard with privacy fencing, two storage sheds, and space for potential off-street parking.
Inside, the living room welcomes you with a cozy fireplace—ideal for gatherings with friends and family. The home also includes modern updates such as a brand-new water heater, a newer boiler (3 years old), and a new washer and dryer.
Original details add timeless character, including five-panel interior doors, gleaming hardwood floors, a clawfoot bathtub, a spacious pantry, and a formal dining room. The expansive attic provides additional potential for storage or finished living space.
With a separate side entrance leading to both the basement and kitchen, this home offers function, flexibility, and vintage charm.
Contact an agent
Home facts
- Year built:1925
- Listing Id #:DCDC2166238
- Added:292 day(s) ago
- Updated:August 14, 2025 at 01:41 PM
Rooms and interior
- Bedrooms:3
- Total bathrooms:2
- Full bathrooms:2
- Living area:1,794 sq. ft.
Heating and cooling
- Cooling:Ceiling Fan(s), Window Unit(s)
- Heating:Natural Gas, Radiator
Structure and exterior
- Year built:1925
- Building area:1,794 sq. ft.
- Lot area:0.15 Acres
Utilities
- Water:Public
- Sewer:Public Sewer
Finances and disclosures
- Price:$610,000
- Price per sq. ft.:$340.02
- Tax amount:$1,294 (2024)
New listings near 2826 Evarts St Ne
- New
 $625,000Active3 beds 1 baths2,100 sq. ft.
$625,000Active3 beds 1 baths2,100 sq. ft.763 Kenyon St Nw, WASHINGTON, DC 20010
MLS# DCDC2215484Listed by: COMPASS - Open Sat, 12 to 2pmNew
 $1,465,000Active4 beds 4 baths2,898 sq. ft.
$1,465,000Active4 beds 4 baths2,898 sq. ft.4501 Western Ave Nw, WASHINGTON, DC 20016
MLS# DCDC2215510Listed by: COMPASS - Open Sat, 12 to 2pmNew
 $849,000Active4 beds 4 baths1,968 sq. ft.
$849,000Active4 beds 4 baths1,968 sq. ft.235 Ascot Pl Ne, WASHINGTON, DC 20002
MLS# DCDC2215290Listed by: KELLER WILLIAMS PREFERRED PROPERTIES - Open Sat, 2 to 4pmNew
 $1,299,999Active4 beds 2 baths3,269 sq. ft.
$1,299,999Active4 beds 2 baths3,269 sq. ft.2729 Ontario Rd Nw, WASHINGTON, DC 20009
MLS# DCDC2215330Listed by: LONG & FOSTER REAL ESTATE, INC. - New
 $85,000Active2 beds 1 baths868 sq. ft.
$85,000Active2 beds 1 baths868 sq. ft.2321 Altamont Pl Se #102, WASHINGTON, DC 20020
MLS# DCDC2215378Listed by: LONG & FOSTER REAL ESTATE, INC. - Coming Soon
 $225,000Coming Soon-- beds 1 baths
$225,000Coming Soon-- beds 1 baths1840 Mintwood Pl Nw #102, WASHINGTON, DC 20009
MLS# DCDC2215410Listed by: TTR SOTHEBY'S INTERNATIONAL REALTY - New
 $489,000Active3 beds 1 baths928 sq. ft.
$489,000Active3 beds 1 baths928 sq. ft.448 Delafield Pl Nw, WASHINGTON, DC 20011
MLS# DCDC2215512Listed by: AEGIS REALTY COMPANY, LLC - New
 $569,000Active4 beds 4 baths2,674 sq. ft.
$569,000Active4 beds 4 baths2,674 sq. ft.1702 25th St Se, WASHINGTON, DC 20020
MLS# DCDC2208914Listed by: COMPASS - Open Sun, 2 to 4pmNew
 $5,750,000Active6 beds 6 baths6,411 sq. ft.
$5,750,000Active6 beds 6 baths6,411 sq. ft.2800 32nd St Nw, WASHINGTON, DC 20008
MLS# DCDC2214284Listed by: COMPASS - Open Sun, 1 to 3pmNew
 $665,000Active2 beds 2 baths1,021 sq. ft.
$665,000Active2 beds 2 baths1,021 sq. ft.781 Columbia Rd Nw #1, WASHINGTON, DC 20001
MLS# DCDC2214720Listed by: COMPASS
