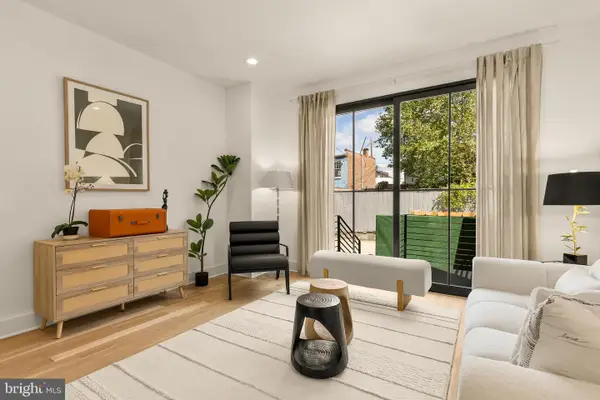2827 Ellicott St Nw, Washington, DC 20008
Local realty services provided by:Better Homes and Gardens Real Estate Murphy & Co.
2827 Ellicott St Nw,Washington, DC 20008
$2,750,000
- 5 Beds
- 5 Baths
- 3,870 sq. ft.
- Single family
- Active
Listed by: kimberly a cestari
Office: long & foster real estate, inc.
MLS#:DCDC2210420
Source:BRIGHTMLS
Price summary
- Price:$2,750,000
- Price per sq. ft.:$710.59
About this home
Classic Elegance Meets Natural Serenity in Forest Hills
Welcome to 2827 Ellicott Street NW, a distinguished residence nestled at the end of a quiet cul-de-sac on a generous 9,300 square foot lot, facing Rock Creek Park. This timeless Tudor-Colonial blends classic architectural detail with generous room sizes, abundant windows, and a seamless connection to its lush natural surroundings—offering a tranquil retreat in the heart of the coveted Forest Hills neighborhood.
Inside, natural light floods every corner of this elegant home, showcasing sweeping views of the surrounding tree canopy. The gracious main level is ideal for both everyday living and entertaining, featuring a formal entry foyer, an expansive living room large enough for dual seating areas or a grand piano, a dining room with access to the rear deck, a versatile family room or office with fireplace, and a stylish powder room. The large kitchen is a chef’s delight, boasting quartz countertops, new stainless steel appliances, and abundant cabinet space.
Upstairs, you’ll find four bedrooms and three beautifully renovated bathrooms, including a serene primary suite with its own private deck, a separate sitting or dressing area, and a luxurious en-suite bath. The fully finished lower level adds tremendous flexibility, with a recreation room with built-ins, a fifth bedroom, a fourth full bath, and a multi-purpose space perfect for a home gym, media room, or studio.
This home offers unmatched access to nature and city life—mere steps from Soapstone Valley Trail and Rock Creek Park, while also walkable to Van Ness Metro, Bread Furst, Sfoglina, Rosedale Park, Calvert Woodley, the upcoming Mom’s Organic Market, and more. 2827 Ellicott Street NW is the perfect balance of peaceful living and urban convenience.
Contact an agent
Home facts
- Year built:1962
- Listing ID #:DCDC2210420
- Added:106 day(s) ago
- Updated:November 15, 2025 at 12:19 AM
Rooms and interior
- Bedrooms:5
- Total bathrooms:5
- Full bathrooms:4
- Half bathrooms:1
- Living area:3,870 sq. ft.
Heating and cooling
- Cooling:Central A/C
- Heating:Forced Air, Natural Gas
Structure and exterior
- Roof:Composite, Shingle
- Year built:1962
- Building area:3,870 sq. ft.
- Lot area:0.21 Acres
Schools
- High school:JACKSON-REED
- Middle school:DEAL
- Elementary school:MURCH
Utilities
- Water:Public
- Sewer:Public Sewer
Finances and disclosures
- Price:$2,750,000
- Price per sq. ft.:$710.59
- Tax amount:$12,174 (2024)
New listings near 2827 Ellicott St Nw
- Open Sat, 1 to 4pm
 $364,000Active1 beds 1 baths646 sq. ft.
$364,000Active1 beds 1 baths646 sq. ft.1417 Chapin St Nw #404/504, WASHINGTON, DC 20009
MLS# DCDC2198904Listed by: RE/MAX GATEWAY, LLC - Open Sun, 1 to 4pmNew
 $595,000Active4 beds 2 baths1,780 sq. ft.
$595,000Active4 beds 2 baths1,780 sq. ft.31 Mcdonald Pl Ne, WASHINGTON, DC 20011
MLS# DCDC2210934Listed by: COMPASS - Open Sat, 1 to 3pmNew
 $1,445,000Active6 beds 4 baths3,525 sq. ft.
$1,445,000Active6 beds 4 baths3,525 sq. ft.4432 Q St Nw, WASHINGTON, DC 20007
MLS# DCDC2213394Listed by: COMPASS - Open Sat, 11am to 1pmNew
 $437,000Active1 beds 1 baths835 sq. ft.
$437,000Active1 beds 1 baths835 sq. ft.3100 Connecticut Ave Nw #145, WASHINGTON, DC 20008
MLS# DCDC2214322Listed by: COMPASS - Open Sun, 1 to 3pm
 $1,539,000Active4 beds 4 baths2,380 sq. ft.
$1,539,000Active4 beds 4 baths2,380 sq. ft.1205 10th St Nw #2, WASHINGTON, DC 20001
MLS# DCDC2222208Listed by: COMPASS - Open Sun, 1 to 3pmNew
 $385,000Active1 beds 1 baths735 sq. ft.
$385,000Active1 beds 1 baths735 sq. ft.560 N St Sw #n503, WASHINGTON, DC 20024
MLS# DCDC2222372Listed by: KW METRO CENTER - New
 $470,000Active1 beds 1 baths949 sq. ft.
$470,000Active1 beds 1 baths949 sq. ft.800 4th St Sw #n801, WASHINGTON, DC 20024
MLS# DCDC2223582Listed by: SAMSON PROPERTIES - Open Sat, 1 to 3pmNew
 $550,000Active2 beds 2 baths1,720 sq. ft.
$550,000Active2 beds 2 baths1,720 sq. ft.424 23rd Pl Ne, WASHINGTON, DC 20002
MLS# DCDC2224234Listed by: KELLER WILLIAMS CAPITAL PROPERTIES - New
 $550,000Active2 beds 2 baths1,029 sq. ft.
$550,000Active2 beds 2 baths1,029 sq. ft.1025 1st St Se #310, WASHINGTON, DC 20003
MLS# DCDC2226636Listed by: REAL BROKER, LLC - Open Sat, 1 to 4pmNew
 $1,650,000Active5 beds 7 baths3,064 sq. ft.
$1,650,000Active5 beds 7 baths3,064 sq. ft.951 Shepherd St Nw, WASHINGTON, DC 20011
MLS# DCDC2227468Listed by: WEICHERT, REALTORS
