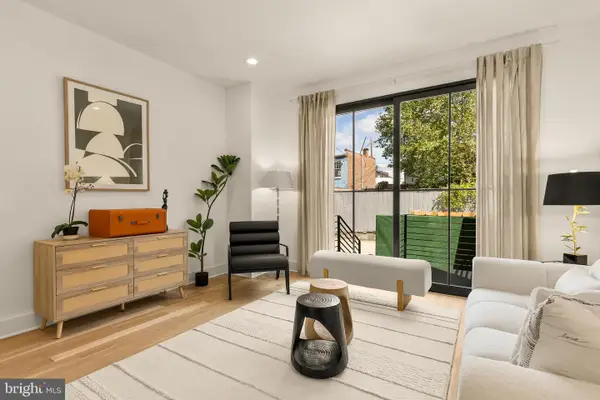2838 Mcgill Ter Nw, Washington, DC 20008
Local realty services provided by:Better Homes and Gardens Real Estate Cassidon Realty
2838 Mcgill Ter Nw,Washington, DC 20008
$17,950,000
- 8 Beds
- 12 Baths
- 10,000 sq. ft.
- Single family
- Active
Listed by: daniel m heider, jaclyn mason
Office: ttr sotheby's international realty
MLS#:DCDC2192930
Source:BRIGHTMLS
Price summary
- Price:$17,950,000
- Price per sq. ft.:$1,795
About this home
Nestled in the heart of prestigious, leafy Massachusetts Avenue Heights, 2838 McGill Terrace NW is the quintessential Washingtonian mansion. Originally designed by esteemed architect John W. Kearney and constructed in 1931 with a bygone standard of craftsmanship, the estate is a fortress of timeless luxury.
Sited on an exceptionally large 0.47-acre lot, a low wall discreetly conceals a gracious heated cobblestone crescent driveway, offering a resplendent first impression. Arched Palladian windows set deep into the white stucco façade, a steep slate roof, and an elegant glass-and-wrought-iron portico flanked by oversized lanterns evoke a distinct French Provincial sensibility. Intricate double wrought-iron doors open into an arched entry vestibule, richly adorned with hand-painted murals. Beyond, the grand foyer reveals itself — herringbone floors, soaring ceilings, and an illuminated sweeping staircase immediately impress. Elaborate plasterwork crowns the main level, where formal entertaining spaces radiate from the central foyer, creating an effortless flow for gatherings both grand and intimate.
Each formal space is lavishly appointed with handcrafted millwork, ornate fireplaces, and multiple sets of French doors that seamlessly invite the outdoors in. Both the formal living and dining rooms span nearly 30 feet in length, offering banquet-scale proportions rarely found today. A spacious butler’s pantry links the dining room to the chef’s kitchen, equipped with redundant commercial-grade appliances and commanding views of the rear lawn. A charming breakfast room with indoor/outdoor flow and a richly paneled study complete the main level.
Upstairs, a luxurious primary suite is accessed through double doors and overlooks the manicured rear grounds. A central dressing room connects three expansive walk-in closets to dual marble-clad primary baths, each boasting luxuries such as sunken tubs, walk-in showers, and bespoke vanities including a dedicated cosmetics counter. Three additional bedrooms, each with walk-in closets and ensuite baths, complete this level. The top floor offers three more bedrooms, two with ensuite baths, while a third shares a hall bath with a bonus room, ideal for a playroom or study.
The lower level hosts a large recreation room with direct access to the temperature-controlled two-car garage. An eighth bedroom suite, perfect for an au pair, accompanies a spacious laundry room, walk-in safe room, and a mirrored fitness center.
Surrounded by retaining walls and fully enclosed, the estate’s parklike grounds are whimsical and masterfully curated. Extensive landscaping and hardscaping create a harmonious balance of open lawns and intimate garden spaces. A sweeping granite terrace wraps around the rear façade, while the centerpiece — a magnificent 36-foot private swimming pool — lies beyond, hidden by an extended trellis wall and lush canopy.
Around the corner from the Omni Shoreham and steps from Embassy Row, 2838 McGill Terrace NW occupies one of Washington’s most desirable addresses. Evoking the essence of a grand Washington estate, it stands as one of the city’s most distinguished residential offerings.
Contact an agent
Home facts
- Year built:1931
- Listing ID #:DCDC2192930
- Added:151 day(s) ago
- Updated:November 15, 2025 at 12:19 AM
Rooms and interior
- Bedrooms:8
- Total bathrooms:12
- Full bathrooms:10
- Half bathrooms:2
- Living area:10,000 sq. ft.
Heating and cooling
- Cooling:Central A/C
- Heating:Forced Air, Natural Gas
Structure and exterior
- Year built:1931
- Building area:10,000 sq. ft.
- Lot area:0.47 Acres
Utilities
- Water:Public
- Sewer:Public Sewer
Finances and disclosures
- Price:$17,950,000
- Price per sq. ft.:$1,795
- Tax amount:$64,763 (2024)
New listings near 2838 Mcgill Ter Nw
- Open Sat, 1 to 4pm
 $364,000Active1 beds 1 baths646 sq. ft.
$364,000Active1 beds 1 baths646 sq. ft.1417 Chapin St Nw #404/504, WASHINGTON, DC 20009
MLS# DCDC2198904Listed by: RE/MAX GATEWAY, LLC - Open Sun, 1 to 4pmNew
 $595,000Active4 beds 2 baths1,780 sq. ft.
$595,000Active4 beds 2 baths1,780 sq. ft.31 Mcdonald Pl Ne, WASHINGTON, DC 20011
MLS# DCDC2210934Listed by: COMPASS - Open Sat, 1 to 3pmNew
 $1,445,000Active6 beds 4 baths3,525 sq. ft.
$1,445,000Active6 beds 4 baths3,525 sq. ft.4432 Q St Nw, WASHINGTON, DC 20007
MLS# DCDC2213394Listed by: COMPASS - Open Sat, 11am to 1pmNew
 $437,000Active1 beds 1 baths835 sq. ft.
$437,000Active1 beds 1 baths835 sq. ft.3100 Connecticut Ave Nw #145, WASHINGTON, DC 20008
MLS# DCDC2214322Listed by: COMPASS - Open Sun, 1 to 3pm
 $1,539,000Active4 beds 4 baths2,380 sq. ft.
$1,539,000Active4 beds 4 baths2,380 sq. ft.1205 10th St Nw #2, WASHINGTON, DC 20001
MLS# DCDC2222208Listed by: COMPASS - Open Sun, 1 to 3pmNew
 $385,000Active1 beds 1 baths735 sq. ft.
$385,000Active1 beds 1 baths735 sq. ft.560 N St Sw #n503, WASHINGTON, DC 20024
MLS# DCDC2222372Listed by: KW METRO CENTER - New
 $470,000Active1 beds 1 baths949 sq. ft.
$470,000Active1 beds 1 baths949 sq. ft.800 4th St Sw #n801, WASHINGTON, DC 20024
MLS# DCDC2223582Listed by: SAMSON PROPERTIES - Open Sat, 1 to 3pmNew
 $550,000Active2 beds 2 baths1,720 sq. ft.
$550,000Active2 beds 2 baths1,720 sq. ft.424 23rd Pl Ne, WASHINGTON, DC 20002
MLS# DCDC2224234Listed by: KELLER WILLIAMS CAPITAL PROPERTIES - New
 $550,000Active2 beds 2 baths1,029 sq. ft.
$550,000Active2 beds 2 baths1,029 sq. ft.1025 1st St Se #310, WASHINGTON, DC 20003
MLS# DCDC2226636Listed by: REAL BROKER, LLC - Open Sat, 1 to 4pmNew
 $1,650,000Active5 beds 7 baths3,064 sq. ft.
$1,650,000Active5 beds 7 baths3,064 sq. ft.951 Shepherd St Nw, WASHINGTON, DC 20011
MLS# DCDC2227468Listed by: WEICHERT, REALTORS
