2901 King Pl Ne, Washington, DC 20018
Local realty services provided by:Better Homes and Gardens Real Estate Reserve
2901 King Pl Ne,Washington, DC 20018
$875,000
- 6 Beds
- 3 Baths
- 3,600 sq. ft.
- Single family
- Active
Listed by: dominic marshall
Office: re/max executives
MLS#:DCDC2229528
Source:BRIGHTMLS
Price summary
- Price:$875,000
- Price per sq. ft.:$243.06
About this home
Step into 2901 King Street — a timeless DC gem reimagined for modern living.
This stunning 4-bedroom, 2-bathroom home offers the perfect harmony of historic character and contemporary elegance. Coming with a fully renovated basement unit, boasting a private entrance, 2-bedrooms, 1-full bathroom, and a sleek modern kitchen.
Set on a generous corner lot, every detail has been thoughtfully curated — from the gleaming hardwood floors that flow throughout to the sun-filled living spaces that invite comfort and connection.
The fully renovated kitchen is a showstopper, featuring sleek quartz countertops, premium stainless steel appliances, and custom cabinetry that make both everyday meals and weekend entertaining a delight. Spacious bedrooms provide versatility for family, guests, or a dedicated home office, while the spa-inspired bathrooms blend sophistication with function.
A standout feature of this property is the fully finished basement unit, complete with its own private entrance, two bedrooms, one full bath, and a modern kitchenette — perfect for guests, in-laws, or as an income-producing rental opportunity.
Outside, your private backyard retreat awaits — ideal for hosting, gardening, or simply unwinding under the DC sky. With nearby parks, schools, shops, and dining, plus easy access to Capitol Hill, the H Street Corridor, and major commuter routes, convenience is truly at your doorstep.
Whether you're a growing family, a city lover, or an investor seeking a prime opportunity, 2901 King Street offers the space, style, and flexibility you’ve been searching for. A rare opportunity to own a piece of Washington, DC — where classic charm meets modern luxury.
Contact an agent
Home facts
- Year built:1910
- Listing ID #:DCDC2229528
- Added:54 day(s) ago
- Updated:December 30, 2025 at 02:43 PM
Rooms and interior
- Bedrooms:6
- Total bathrooms:3
- Full bathrooms:3
- Living area:3,600 sq. ft.
Heating and cooling
- Cooling:Central A/C
- Heating:Central, Natural Gas
Structure and exterior
- Roof:Composite
- Year built:1910
- Building area:3,600 sq. ft.
- Lot area:0.21 Acres
Utilities
- Water:Public
- Sewer:Public Sewer
Finances and disclosures
- Price:$875,000
- Price per sq. ft.:$243.06
- Tax amount:$6,762 (2025)
New listings near 2901 King Pl Ne
- Coming Soon
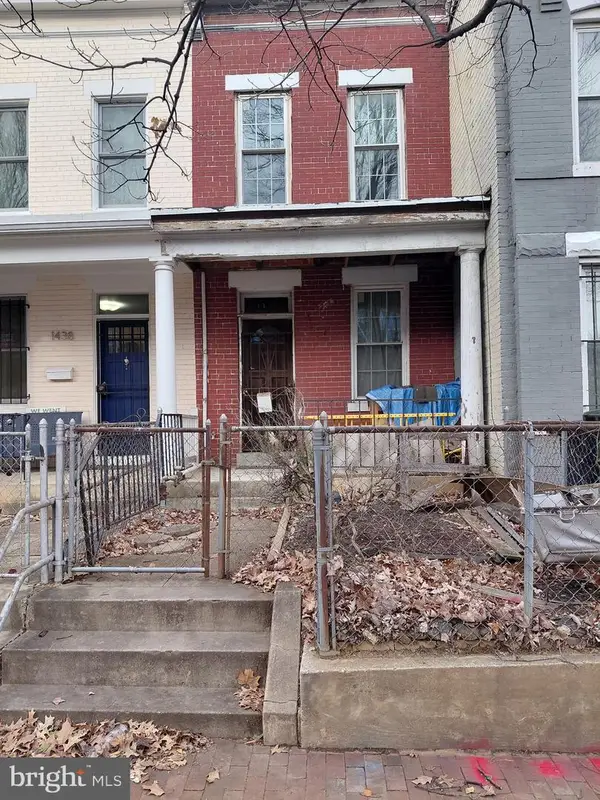 $389,990Coming Soon-- beds -- baths
$389,990Coming Soon-- beds -- baths1440 C St Se, WASHINGTON, DC 20003
MLS# DCDC2239098Listed by: RE/MAX UNITED REAL ESTATE - Coming Soon
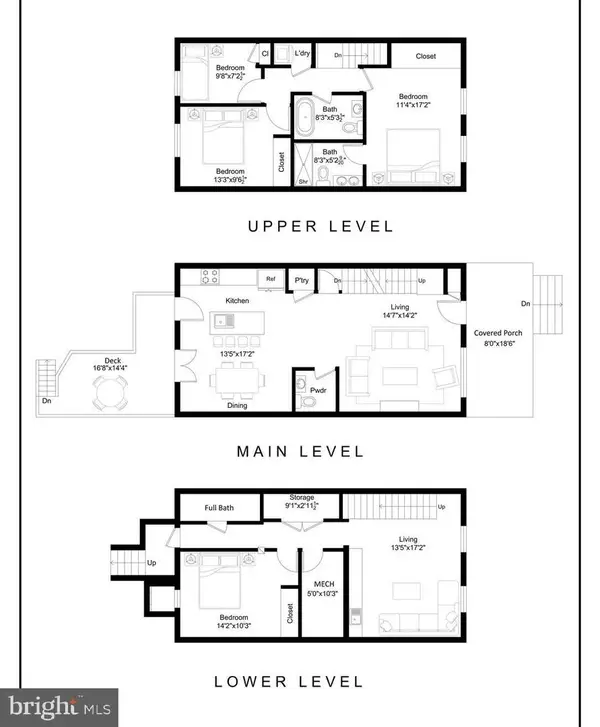 $1,099,900Coming Soon4 beds 4 baths
$1,099,900Coming Soon4 beds 4 baths321 16th St Ne, WASHINGTON, DC 20002
MLS# DCDC2233502Listed by: COMPASS 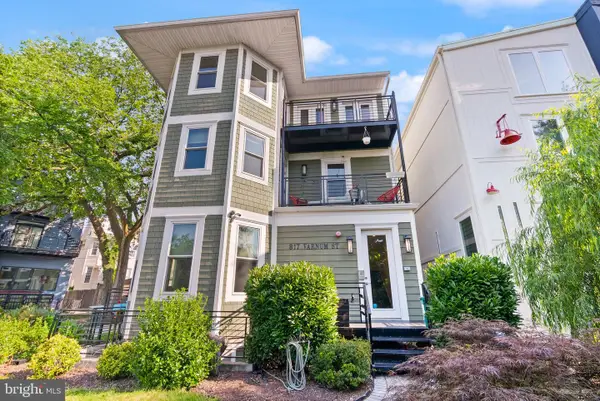 $639,999Pending2 beds 2 baths1,004 sq. ft.
$639,999Pending2 beds 2 baths1,004 sq. ft.817 Varnum St Nw, WASHINGTON, DC 20011
MLS# DCDC2210504Listed by: COMPASS- Coming Soon
 $600,000Coming Soon2 beds 3 baths
$600,000Coming Soon2 beds 3 baths73 G St Sw #103, WASHINGTON, DC 20024
MLS# DCDC2239064Listed by: RLAH @PROPERTIES - New
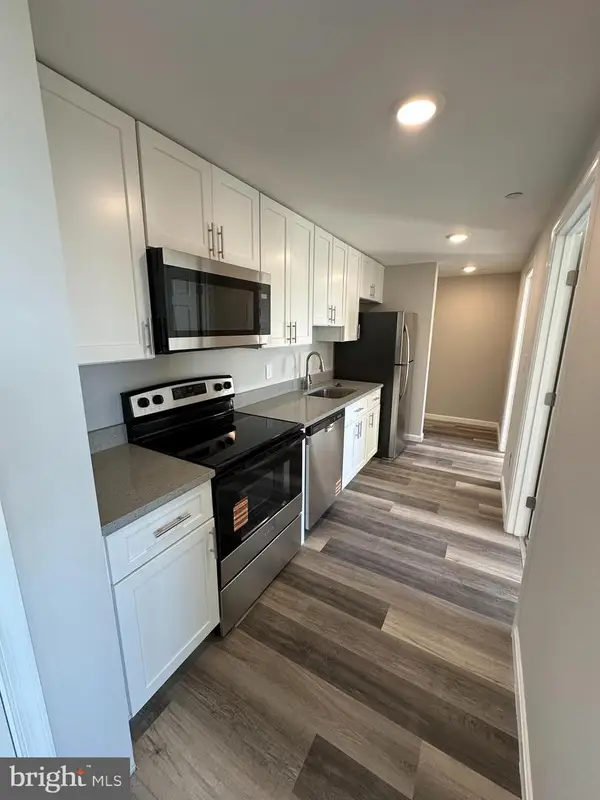 $389,000Active4 beds 1 baths
$389,000Active4 beds 1 baths1812 H Pl Ne #304, WASHINGTON, DC 20002
MLS# DCDC2238914Listed by: LONG & FOSTER REAL ESTATE, INC. - New
 $290,000Active4 beds 1 baths
$290,000Active4 beds 1 baths1812 H Pl Ne #b03, WASHINGTON, DC 20002
MLS# DCDC2238930Listed by: LONG & FOSTER REAL ESTATE, INC. - New
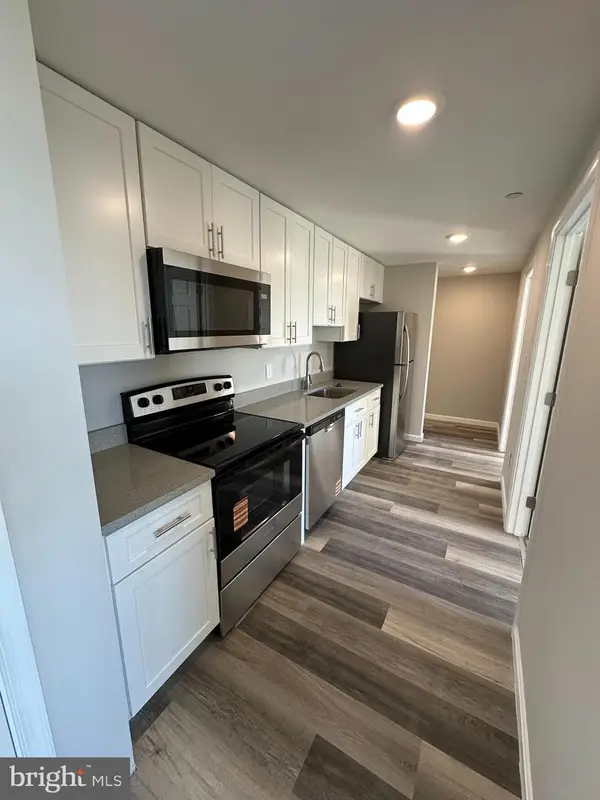 $210,000Active4 beds 1 baths
$210,000Active4 beds 1 baths1812 H Pl Ne #407, WASHINGTON, DC 20002
MLS# DCDC2238932Listed by: LONG & FOSTER REAL ESTATE, INC. - Coming Soon
 $1,950,000Coming Soon2 beds 2 baths
$1,950,000Coming Soon2 beds 2 baths1111 24th St Nw #27, WASHINGTON, DC 20037
MLS# DCDC2238934Listed by: REALTY ONE GROUP CAPITAL - New
 $449,000Active4 beds 1 baths
$449,000Active4 beds 1 baths1812 H Pl Ne #409, WASHINGTON, DC 20002
MLS# DCDC2235544Listed by: LONG & FOSTER REAL ESTATE, INC. - Coming Soon
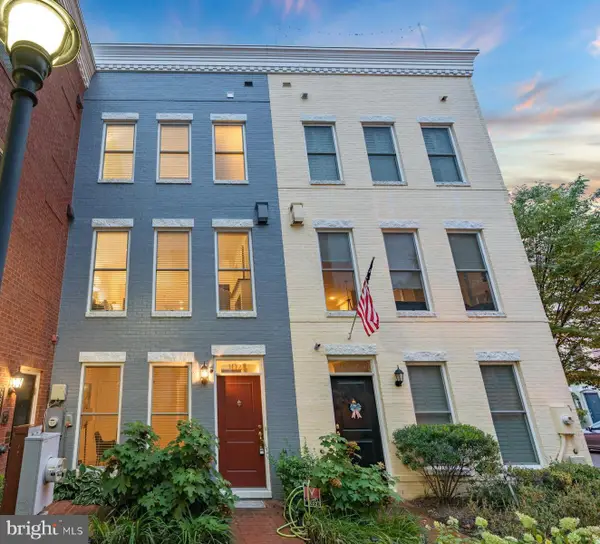 $1,125,000Coming Soon4 beds 4 baths
$1,125,000Coming Soon4 beds 4 baths1022 3rd Pl Se, WASHINGTON, DC 20003
MLS# DCDC2235620Listed by: TTR SOTHEBY'S INTERNATIONAL REALTY
