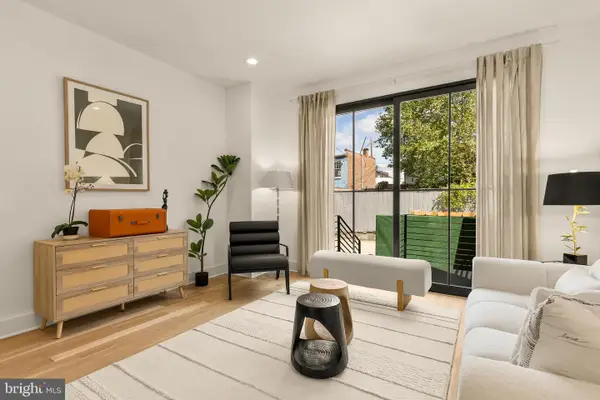2901 Newark St Nw, Washington, DC 20008
Local realty services provided by:Better Homes and Gardens Real Estate Cassidon Realty
2901 Newark St Nw,Washington, DC 20008
$1,295,000
- 2 Beds
- 3 Baths
- 1,426 sq. ft.
- Townhouse
- Active
Upcoming open houses
- Sat, Nov 1510:00 am - 12:00 pm
Listed by: meredith l margolis, casey c aboulafia
Office: compass
MLS#:DCDC2201556
Source:BRIGHTMLS
Price summary
- Price:$1,295,000
- Price per sq. ft.:$908.13
- Monthly HOA dues:$661
About this home
Welcome to Uptown Plaza, 4 brand new townhomes set on one of the prettiest streets in Cleveland Park.
This 2 bedroom, 2.5 bath townhome + bonus 3rd floor office space is a sunny jewel, with both a full-length balcony overlooking the main strip from the main living floor, a sweeping private roofdeck with vistas of Cleveland Park and a front yard. The large kitchen, with so much storage, has a great view, boasts premium countertops and an upgraded appliance package. There are hardwoods throughout and a powder room on the main level. A special unit given it's east and south exposures, this is sure to please!
POA fees cover building exterior maintenance, reserves, master insurance and more. There are 4 brand new townhomes available -from $995M- $1.495.** All floorplans and HOA fees estimated and subject to final review.**
Each townhome in Uptown Plaza has its own front yard and is only steps from all Cleveland Park has to offer - the CP metro; fine and casual dining (Sababa, Little Blackbird, Medium Rare, Buffalo & Bergen, Cleveland Park Bar & Grill, Cracked Eggery, Spices etc.); fun at Atomic Billiards; the CP Library; and various grocery options (Yes! Organic, Streets, Vace and the CP Farmer's Market)! Access to Rock Creek Park and the Tregaron Conservancy trails are a mere 2 blocks away.
The townhomes are in bounds for John Eaton Elementary, Hardy Middle School and the new MacArthur High School and so close to WIS, Maret, Beauvoir, Sidwell, the Cathedral School, St. Albans, Aiden Montessori and NCRC.
**All floorplans and HOA fees estimated and subject to final review.**
Contact an agent
Home facts
- Year built:2025
- Listing ID #:DCDC2201556
- Added:147 day(s) ago
- Updated:November 15, 2025 at 12:19 AM
Rooms and interior
- Bedrooms:2
- Total bathrooms:3
- Full bathrooms:2
- Half bathrooms:1
- Living area:1,426 sq. ft.
Heating and cooling
- Cooling:Central A/C
- Heating:Electric, Forced Air
Structure and exterior
- Year built:2025
- Building area:1,426 sq. ft.
- Lot area:0.02 Acres
Schools
- High school:MACARTHUR
- Middle school:HARDY
- Elementary school:EATON
Utilities
- Water:Public
- Sewer:Public Sewer
Finances and disclosures
- Price:$1,295,000
- Price per sq. ft.:$908.13
- Tax amount:$11,475 (2025)
New listings near 2901 Newark St Nw
- Open Sat, 1 to 4pm
 $364,000Active1 beds 1 baths646 sq. ft.
$364,000Active1 beds 1 baths646 sq. ft.1417 Chapin St Nw #404/504, WASHINGTON, DC 20009
MLS# DCDC2198904Listed by: RE/MAX GATEWAY, LLC - Open Sun, 1 to 4pmNew
 $595,000Active4 beds 2 baths1,780 sq. ft.
$595,000Active4 beds 2 baths1,780 sq. ft.31 Mcdonald Pl Ne, WASHINGTON, DC 20011
MLS# DCDC2210934Listed by: COMPASS - Open Sat, 1 to 3pmNew
 $1,445,000Active6 beds 4 baths3,525 sq. ft.
$1,445,000Active6 beds 4 baths3,525 sq. ft.4432 Q St Nw, WASHINGTON, DC 20007
MLS# DCDC2213394Listed by: COMPASS - Open Sat, 11am to 1pmNew
 $437,000Active1 beds 1 baths835 sq. ft.
$437,000Active1 beds 1 baths835 sq. ft.3100 Connecticut Ave Nw #145, WASHINGTON, DC 20008
MLS# DCDC2214322Listed by: COMPASS - Open Sun, 1 to 3pm
 $1,539,000Active4 beds 4 baths2,380 sq. ft.
$1,539,000Active4 beds 4 baths2,380 sq. ft.1205 10th St Nw #2, WASHINGTON, DC 20001
MLS# DCDC2222208Listed by: COMPASS - Open Sun, 1 to 3pmNew
 $385,000Active1 beds 1 baths735 sq. ft.
$385,000Active1 beds 1 baths735 sq. ft.560 N St Sw #n503, WASHINGTON, DC 20024
MLS# DCDC2222372Listed by: KW METRO CENTER - New
 $470,000Active1 beds 1 baths949 sq. ft.
$470,000Active1 beds 1 baths949 sq. ft.800 4th St Sw #n801, WASHINGTON, DC 20024
MLS# DCDC2223582Listed by: SAMSON PROPERTIES - Open Sat, 1 to 3pmNew
 $550,000Active2 beds 2 baths1,720 sq. ft.
$550,000Active2 beds 2 baths1,720 sq. ft.424 23rd Pl Ne, WASHINGTON, DC 20002
MLS# DCDC2224234Listed by: KELLER WILLIAMS CAPITAL PROPERTIES - New
 $550,000Active2 beds 2 baths1,029 sq. ft.
$550,000Active2 beds 2 baths1,029 sq. ft.1025 1st St Se #310, WASHINGTON, DC 20003
MLS# DCDC2226636Listed by: REAL BROKER, LLC - Open Sat, 1 to 4pmNew
 $1,650,000Active5 beds 7 baths3,064 sq. ft.
$1,650,000Active5 beds 7 baths3,064 sq. ft.951 Shepherd St Nw, WASHINGTON, DC 20011
MLS# DCDC2227468Listed by: WEICHERT, REALTORS
