2903 Newark St Nw, Washington, DC 20008
Local realty services provided by:Better Homes and Gardens Real Estate Murphy & Co.
2903 Newark St Nw,Washington, DC 20008
$1,395,000
- 3 Beds
- 3 Baths
- 1,722 sq. ft.
- Townhouse
- Active
Upcoming open houses
- Sun, Feb 1511:00 am - 01:00 pm
Listed by: meredith l margolis, casey c aboulafia
Office: compass
MLS#:DCDC2243754
Source:BRIGHTMLS
Price summary
- Price:$1,395,000
- Price per sq. ft.:$810.1
- Monthly HOA dues:$346
About this home
Welcome to Uptown Plaza, 4 brand new townhomes set on one of the prettiest streets in Cleveland Park.
This 3 bedroom, 2.5 bath townhome is the largest of the community and boasts private roofdeck space. The kitchen boasts premium countertops, an upgraded appliance package, and throughout the home, there are walk-in closets and hardwoods throughout. Great spaces and zoned HVAC, this is not one to miss! Multiple options for off street parking are available, bike storage on site.
Each townhome in Uptown Plaza has its own front yard and is only steps from all Cleveland Park has to offer - the CP metro; fine and casual dining (Sababa, Little Blackbird, Medium Rare, Buffalo & Bergen, Cleveland Park Bar & Grill, Cracked Eggery, Spices etc.); fun at Atomic Billiards; the CP Library; and various grocery options (Yes! Organic, Streets, Vace and the CP Farmer's Market)! Access to Rock Creek Park and the Tregaron Conservancy trails are a mere 2 blocks away.
The townhomes are in bounds for John Eaton Elementary, Hardy Middle School and the new MacArthur High School and so close to WIS, Maret, Beauvoir, Sidwell, the Cathedral School, St. Albans, Aiden Montessori and NCRC.
There are 4 brand new townhomes available -from $899K-$1.395M.** All floor plans and HOA fees estimated and subject to final review.**
Contact an agent
Home facts
- Year built:2025
- Listing ID #:DCDC2243754
- Added:269 day(s) ago
- Updated:February 13, 2026 at 05:37 AM
Rooms and interior
- Bedrooms:3
- Total bathrooms:3
- Full bathrooms:2
- Half bathrooms:1
- Living area:1,722 sq. ft.
Heating and cooling
- Cooling:Central A/C
- Heating:Electric, Forced Air
Structure and exterior
- Year built:2025
- Building area:1,722 sq. ft.
- Lot area:0.01 Acres
Schools
- High school:MACARTHUR
- Middle school:HARDY
- Elementary school:EATON
Utilities
- Water:Public
- Sewer:Public Sewer
Finances and disclosures
- Price:$1,395,000
- Price per sq. ft.:$810.1
- Tax amount:$1,991 (2026)
New listings near 2903 Newark St Nw
- Coming Soon
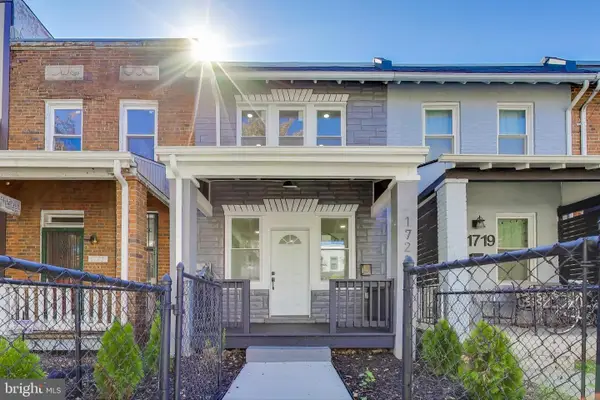 $605,000Coming Soon2 beds 2 baths
$605,000Coming Soon2 beds 2 baths1721 L St Ne, WASHINGTON, DC 20002
MLS# DCDC2241060Listed by: FAIRFAX REALTY SELECT - New
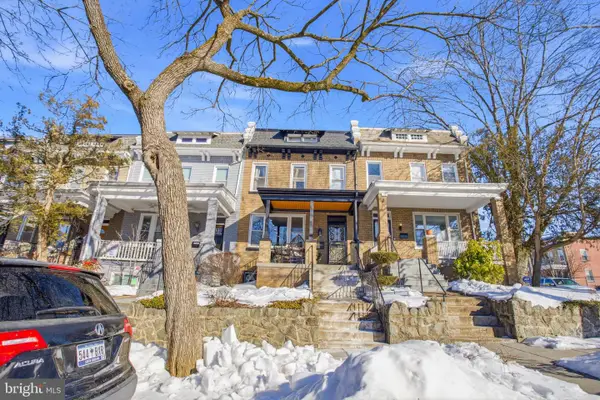 $899,900Active3 beds 4 baths1,606 sq. ft.
$899,900Active3 beds 4 baths1,606 sq. ft.4903 9th St Nw, WASHINGTON, DC 20011
MLS# DCDC2245088Listed by: COMPASS - Coming Soon
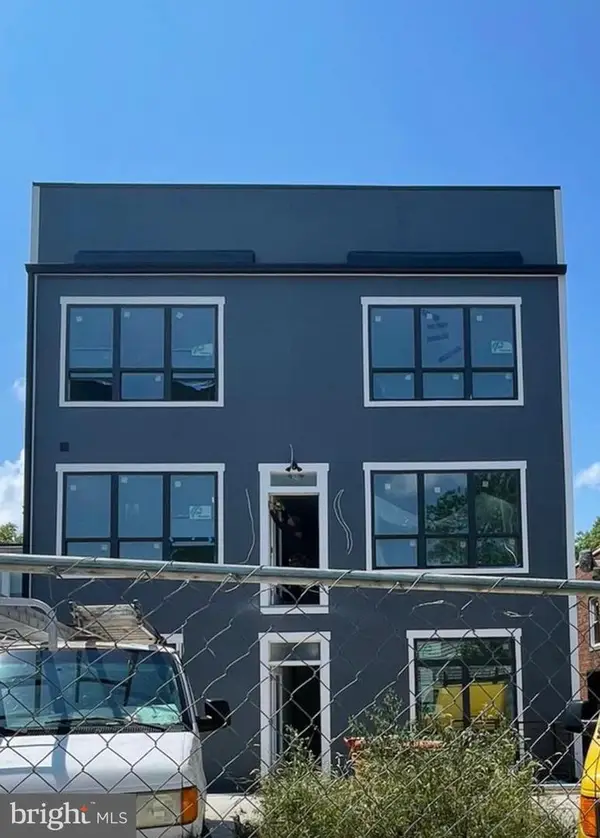 $2,800,000Coming Soon12 beds -- baths
$2,800,000Coming Soon12 beds -- baths1639 West Virginia Ave Ne, WASHINGTON, DC 20002
MLS# DCDC2245632Listed by: TRADEMARK REALTY, INC - Open Sat, 11am to 1pmNew
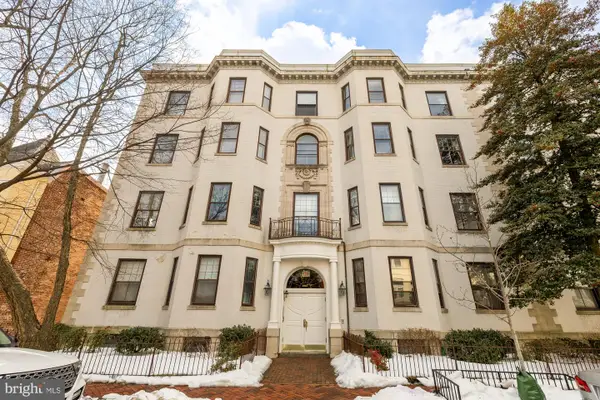 $889,500Active2 beds 2 baths1,492 sq. ft.
$889,500Active2 beds 2 baths1,492 sq. ft.3014 Dent Pl Nw #36e/46e, WASHINGTON, DC 20007
MLS# DCDC2235720Listed by: COMPASS - Open Sun, 1 to 3pmNew
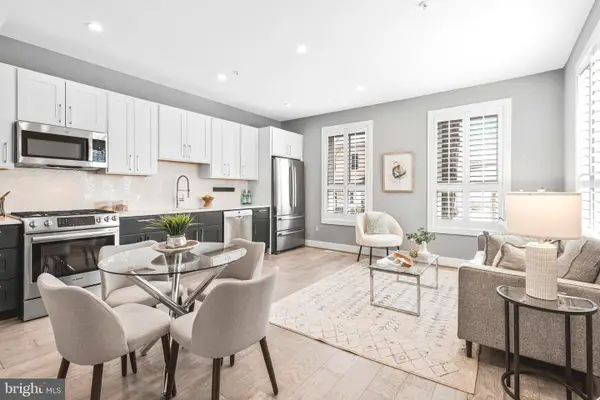 $389,000Active2 beds 2 baths779 sq. ft.
$389,000Active2 beds 2 baths779 sq. ft.700 16th St Ne #2, WASHINGTON, DC 20002
MLS# DCDC2244418Listed by: COMPASS - Coming Soon
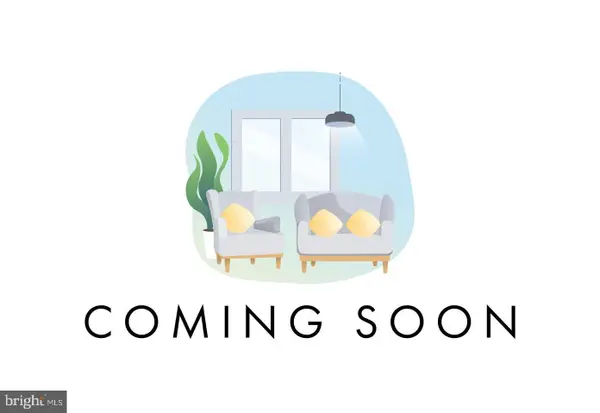 $425,000Coming Soon2 beds 1 baths
$425,000Coming Soon2 beds 1 baths302 Todd Pl Ne #3, WASHINGTON, DC 20002
MLS# DCDC2244504Listed by: RLAH @PROPERTIES - Coming Soon
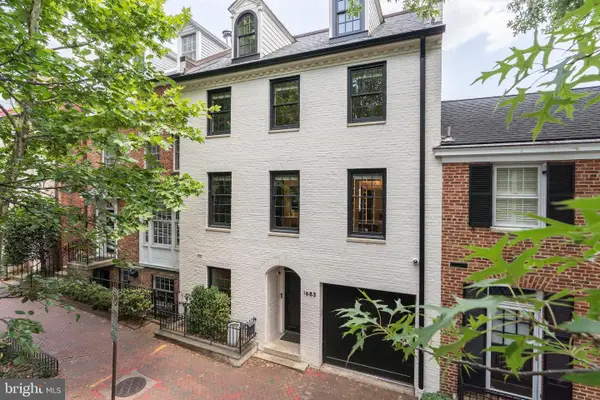 $5,000,000Coming Soon4 beds 5 baths
$5,000,000Coming Soon4 beds 5 baths1683 34th St Nw, WASHINGTON, DC 20007
MLS# DCDC2245230Listed by: TTR SOTHEBY'S INTERNATIONAL REALTY - Coming Soon
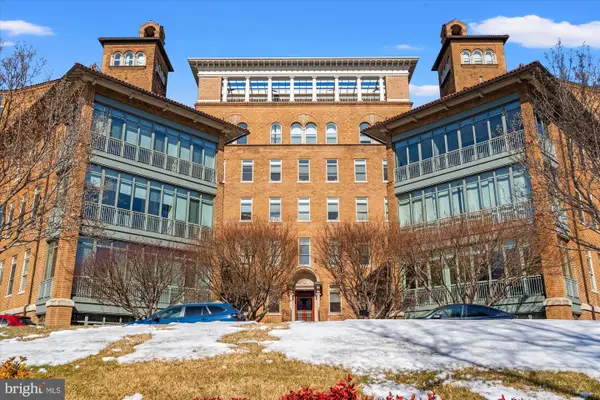 $619,000Coming Soon1 beds 1 baths
$619,000Coming Soon1 beds 1 baths2425 L St Nw #509, WASHINGTON, DC 20037
MLS# DCDC2245334Listed by: TTR SOTHEBY'S INTERNATIONAL REALTY - New
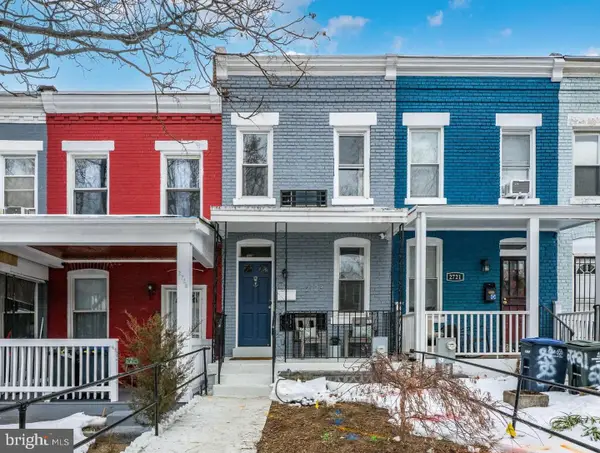 $699,900Active2 beds 2 baths986 sq. ft.
$699,900Active2 beds 2 baths986 sq. ft.2723 Sherman Ave Nw, WASHINGTON, DC 20001
MLS# DCDC2245348Listed by: WASHINGTON FINE PROPERTIES, LLC - New
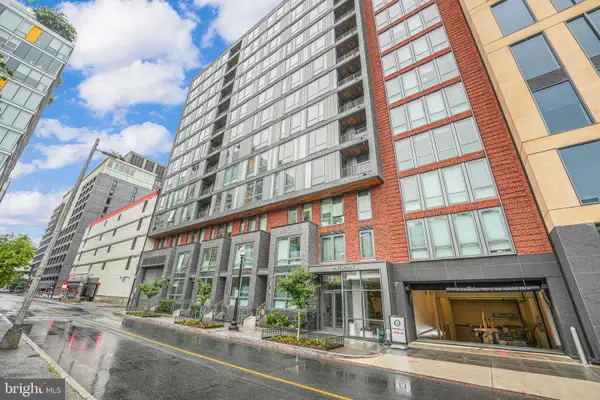 $835,000Active2 beds 3 baths1,200 sq. ft.
$835,000Active2 beds 3 baths1,200 sq. ft.1211 Van St Se #601, WASHINGTON, DC 20003
MLS# DCDC2245358Listed by: WASHINGTON FINE PROPERTIES, LLC

