2910 Georgia Ave Nw #404, Washington, DC 20001
Local realty services provided by:Better Homes and Gardens Real Estate Cassidon Realty
2910 Georgia Ave Nw #404,Washington, DC 20001
$519,000
- 2 Beds
- 2 Baths
- 905 sq. ft.
- Condominium
- Active
Listed by: martha h acebedo
Office: samson properties
MLS#:DCDC2214668
Source:BRIGHTMLS
Price summary
- Price:$519,000
- Price per sq. ft.:$573.48
About this home
Experience the perfect blend of design, location, and exclusivity in this light-filled corner penthouse unit. With expansive floor-to-ceiling windows, this residence offers open views, enhanced privacy, and a calm, elevated atmosphere that sets it apart. Thoughtfully designed with premium finishes, the home features a chef-style kitchen, wide-plank oak flooring, ELFA custom closets, in-unit washer and dryer, and pre-installed smart home technology—every detail crafted for comfort and functionality. A private parking space is included, a highly valuable asset in urban neighborhoods like Park View. The boutique building, with only 22 residences, also offers a stunning rooftop terrace with panoramic views of D.C.’s monuments—ideal for relaxing or entertaining. Located on Georgia Ave NW, just steps from Columbia Heights, this unit sits in a vibrant and growing area with immediate access to public transit, shops, restaurants, and future developments. With a Walk Score of 93, it offers exceptional connectivity and a dynamic urban lifestyle.
Contact an agent
Home facts
- Year built:2011
- Listing ID #:DCDC2214668
- Added:200 day(s) ago
- Updated:February 25, 2026 at 02:44 PM
Rooms and interior
- Bedrooms:2
- Total bathrooms:2
- Full bathrooms:2
- Living area:905 sq. ft.
Heating and cooling
- Cooling:Central A/C
- Heating:Electric, Heat Pump(s)
Structure and exterior
- Year built:2011
- Building area:905 sq. ft.
Schools
- High school:CARDOZO EDUCATION CAMPUS
Utilities
- Water:Public
- Sewer:Public Sewer
Finances and disclosures
- Price:$519,000
- Price per sq. ft.:$573.48
- Tax amount:$3,599 (2024)
New listings near 2910 Georgia Ave Nw #404
- New
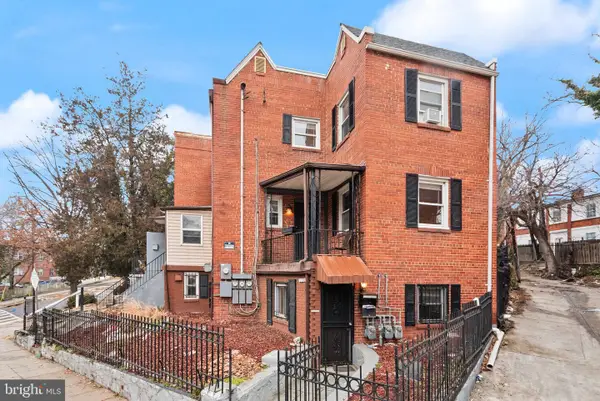 $400,000Active3 beds 3 baths1,845 sq. ft.
$400,000Active3 beds 3 baths1,845 sq. ft.550 Malcolm X Ave Se, WASHINGTON, DC 20032
MLS# DCDC2244824Listed by: EXP REALTY, LLC - Open Sun, 1 to 3pmNew
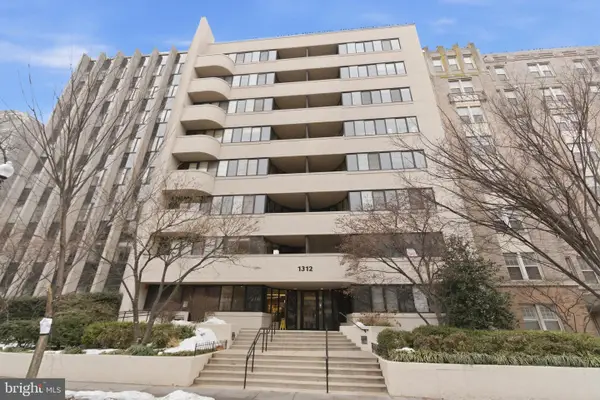 $499,900Active2 beds 1 baths780 sq. ft.
$499,900Active2 beds 1 baths780 sq. ft.1312 Massachusetts Ave Nw #204, WASHINGTON, DC 20005
MLS# DCDC2247244Listed by: MCWILLIAMS/BALLARD INC. - New
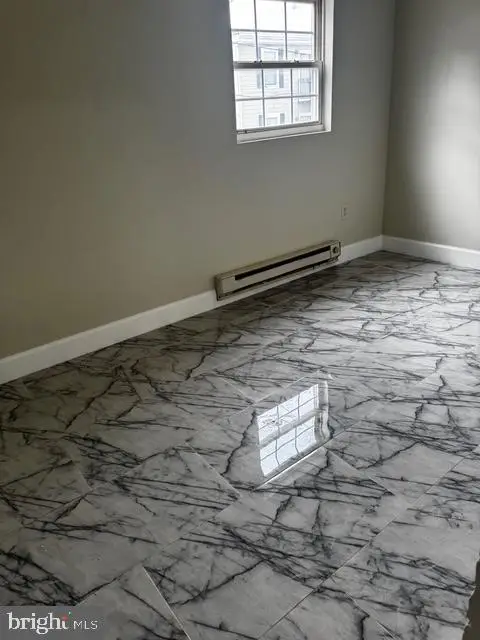 $925,000Active8 beds -- baths3,164 sq. ft.
$925,000Active8 beds -- baths3,164 sq. ft.1227 Holbrook Ter Ne, WASHINGTON, DC 20002
MLS# DCDC2247496Listed by: MICHAELS REALTY, INC. - New
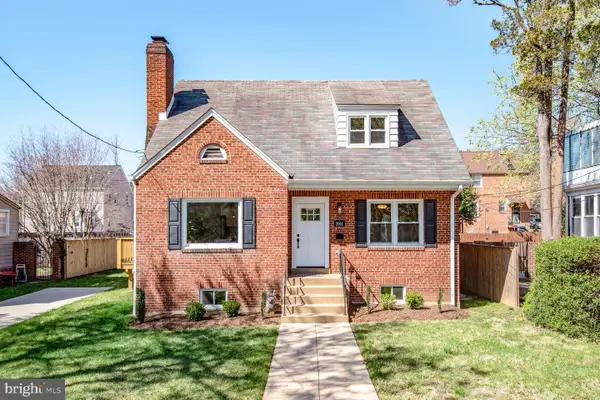 $875,000Active5 beds 3 baths2,606 sq. ft.
$875,000Active5 beds 3 baths2,606 sq. ft.3914 18th St Ne, WASHINGTON, DC 20018
MLS# DCDC2244520Listed by: COMPASS - Coming Soon
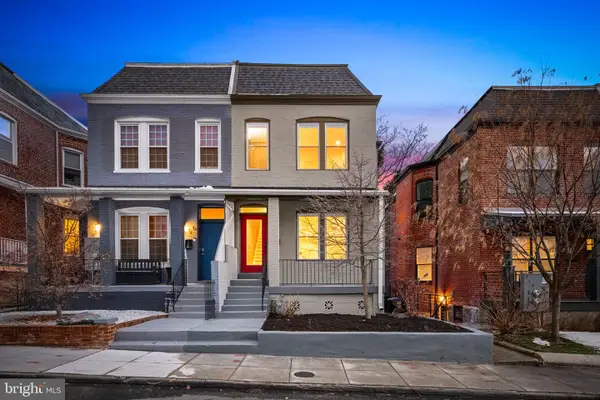 $820,000Coming Soon4 beds 4 baths
$820,000Coming Soon4 beds 4 baths758 Gresham Pl Nw, WASHINGTON, DC 20001
MLS# DCDC2247064Listed by: CENTURY 21 REDWOOD REALTY 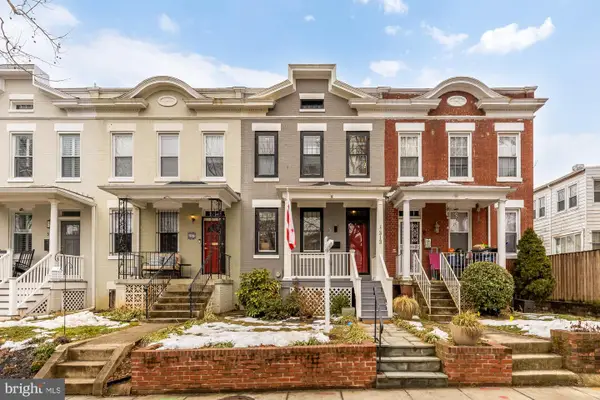 $1,300,000Pending4 beds 3 baths2,128 sq. ft.
$1,300,000Pending4 beds 3 baths2,128 sq. ft.313 14th St Ne, WASHINGTON, DC 20002
MLS# DCDC2245434Listed by: COMPASS $324,900Active1 beds 1 baths545 sq. ft.
$324,900Active1 beds 1 baths545 sq. ft.1358 Florida Ave Ne #106, WASHINGTON, DC 20002
MLS# DCDC2244142Listed by: MCWILLIAMS/BALLARD, INC.- New
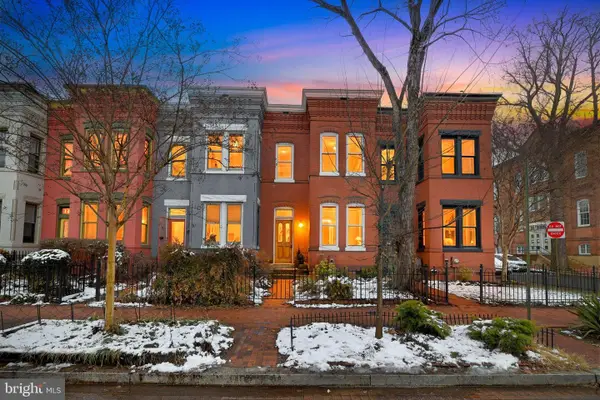 $998,000Active3 beds 2 baths1,560 sq. ft.
$998,000Active3 beds 2 baths1,560 sq. ft.1220 Constitution Ave Ne, WASHINGTON, DC 20002
MLS# DCDC2247286Listed by: HOUWZER, LLC - Coming Soon
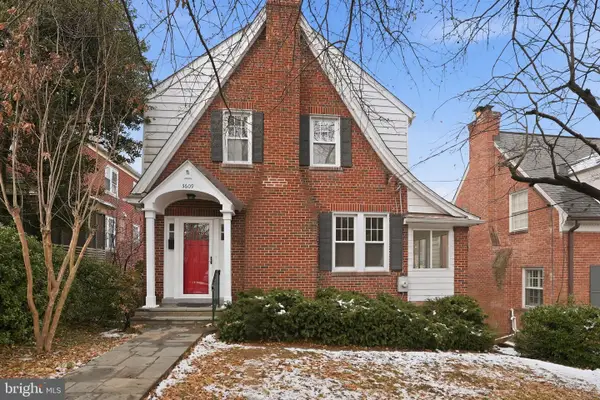 $1,099,900Coming Soon3 beds 3 baths
$1,099,900Coming Soon3 beds 3 baths3609 Jenifer St Nw, WASHINGTON, DC 20015
MLS# DCDC2244492Listed by: KELLER WILLIAMS CAPITAL PROPERTIES - Open Sat, 9:30 to 11:30amNew
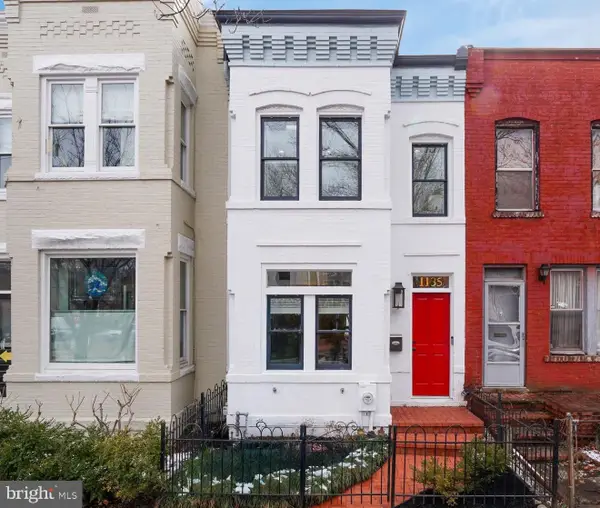 $1,278,500Active3 beds 4 baths2,424 sq. ft.
$1,278,500Active3 beds 4 baths2,424 sq. ft.1135 C St Ne, WASHINGTON, DC 20002
MLS# DCDC2246632Listed by: BARLEY & BARLEY REAL ESTATE

