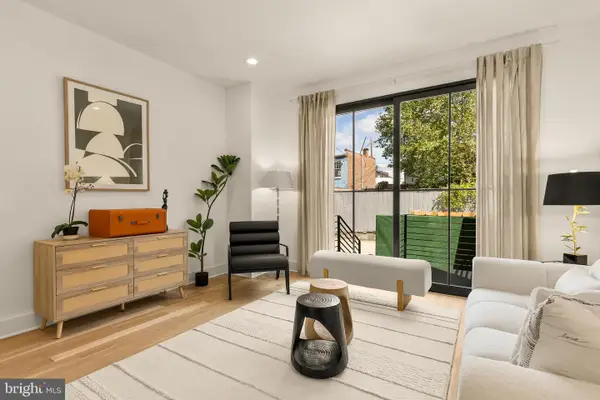2916 New Mexico Ave Nw, Washington, DC 20016
Local realty services provided by:Better Homes and Gardens Real Estate Maturo
2916 New Mexico Ave Nw,Washington, DC 20016
$2,299,900
- 4 Beds
- 4 Baths
- 3,612 sq. ft.
- Single family
- Active
Listed by: ryan k tyndall
Office: compass
MLS#:DCDC2197598
Source:BRIGHTMLS
Price summary
- Price:$2,299,900
- Price per sq. ft.:$636.74
About this home
Perched elegantly above the street with views of Glover-Archbold Park, this beautifully maintained home in Wesley Heights is a quintessential example of Cape Cod architecture, blended seamlessly with Colonial Revival influences. With its steep roofline, dormered second story, and classic brick construction, 2916 New Mexico Avenue NW offers a timeless aesthetic that’s both stately and welcoming. Inside, you’ll find four bedrooms—plus a finished loft—and three and a half baths spread over four levels measuring more than 3,600 square feet of finished living space. Hardwood floors throughout, two fireplaces, smart home automation, newly remodeled kitchens and baths, numerous systems upgrades and countless other improvements totaling over $600,000 (a full list is available) make this home a turnkey, style-savvy tribute to mid-century design, thoughtfully adapted for modern living.
On the main level, you'll enter a cozy foyer that leads to a fully renovated kitchen on one side and a welcoming living room with gas fireplace on the other. The circular flow of the main level takes you from a delicious dinner off the gorgeous open kitchen, to cocktails or conversation in the living room, on to board games or a movie in the back sunroom and a game of fetch and relaxing with family and friends in the beautifully landscaped backyard, complete with built-in gas grill. There is also a half bath and stacked laundry on the main level.
Upstairs, three spacious bedrooms and two renovated full baths include a primary suite with a large walk-in closet/dressing room and a primary bath featuring dual sinks and radiant floor heating. A finished loft on the top floor makes for a perfect home office, playroom, or arts nook.
The fully finished basement offers a complete living area for in-laws, an au pair, or guests, with a full kitchen, large living area with a wood-burning fireplace, a full bath, a separate bedroom, a laundry room, and a workroom/additional storage area. Without guests, the basement can be easily repurposed into an in-home gym or office.
The driveway offers convenient off-street parking.
This fantastic Wesley Heights residence is within bounds of highly rated Horace Mann Elementary and Hardy Middle School, minutes from many of the city’s best private schools, and less than a 10-minute drive to dozens of embassies and Georgetown University.
Contact an agent
Home facts
- Year built:1934
- Listing ID #:DCDC2197598
- Added:105 day(s) ago
- Updated:November 15, 2025 at 12:19 AM
Rooms and interior
- Bedrooms:4
- Total bathrooms:4
- Full bathrooms:3
- Half bathrooms:1
- Living area:3,612 sq. ft.
Heating and cooling
- Cooling:Central A/C
- Heating:Hot Water, Natural Gas
Structure and exterior
- Year built:1934
- Building area:3,612 sq. ft.
- Lot area:0.09 Acres
Schools
- High school:MACARTHUR
- Middle school:HARDY
- Elementary school:HORACE MANN
Utilities
- Water:Public
- Sewer:Public Sewer
Finances and disclosures
- Price:$2,299,900
- Price per sq. ft.:$636.74
- Tax amount:$11,332 (2024)
New listings near 2916 New Mexico Ave Nw
- Open Sat, 1 to 4pm
 $364,000Active1 beds 1 baths646 sq. ft.
$364,000Active1 beds 1 baths646 sq. ft.1417 Chapin St Nw #404/504, WASHINGTON, DC 20009
MLS# DCDC2198904Listed by: RE/MAX GATEWAY, LLC - Open Sun, 1 to 4pmNew
 $595,000Active4 beds 2 baths1,780 sq. ft.
$595,000Active4 beds 2 baths1,780 sq. ft.31 Mcdonald Pl Ne, WASHINGTON, DC 20011
MLS# DCDC2210934Listed by: COMPASS - Open Sat, 1 to 3pmNew
 $1,445,000Active6 beds 4 baths3,525 sq. ft.
$1,445,000Active6 beds 4 baths3,525 sq. ft.4432 Q St Nw, WASHINGTON, DC 20007
MLS# DCDC2213394Listed by: COMPASS - Open Sat, 11am to 1pmNew
 $437,000Active1 beds 1 baths835 sq. ft.
$437,000Active1 beds 1 baths835 sq. ft.3100 Connecticut Ave Nw #145, WASHINGTON, DC 20008
MLS# DCDC2214322Listed by: COMPASS - Open Sun, 1 to 3pm
 $1,539,000Active4 beds 4 baths2,380 sq. ft.
$1,539,000Active4 beds 4 baths2,380 sq. ft.1205 10th St Nw #2, WASHINGTON, DC 20001
MLS# DCDC2222208Listed by: COMPASS - Open Sun, 1 to 3pmNew
 $385,000Active1 beds 1 baths735 sq. ft.
$385,000Active1 beds 1 baths735 sq. ft.560 N St Sw #n503, WASHINGTON, DC 20024
MLS# DCDC2222372Listed by: KW METRO CENTER - New
 $470,000Active1 beds 1 baths949 sq. ft.
$470,000Active1 beds 1 baths949 sq. ft.800 4th St Sw #n801, WASHINGTON, DC 20024
MLS# DCDC2223582Listed by: SAMSON PROPERTIES - Open Sat, 1 to 3pmNew
 $550,000Active2 beds 2 baths1,720 sq. ft.
$550,000Active2 beds 2 baths1,720 sq. ft.424 23rd Pl Ne, WASHINGTON, DC 20002
MLS# DCDC2224234Listed by: KELLER WILLIAMS CAPITAL PROPERTIES - New
 $550,000Active2 beds 2 baths1,029 sq. ft.
$550,000Active2 beds 2 baths1,029 sq. ft.1025 1st St Se #310, WASHINGTON, DC 20003
MLS# DCDC2226636Listed by: REAL BROKER, LLC - Open Sat, 1 to 4pmNew
 $1,650,000Active5 beds 7 baths3,064 sq. ft.
$1,650,000Active5 beds 7 baths3,064 sq. ft.951 Shepherd St Nw, WASHINGTON, DC 20011
MLS# DCDC2227468Listed by: WEICHERT, REALTORS
