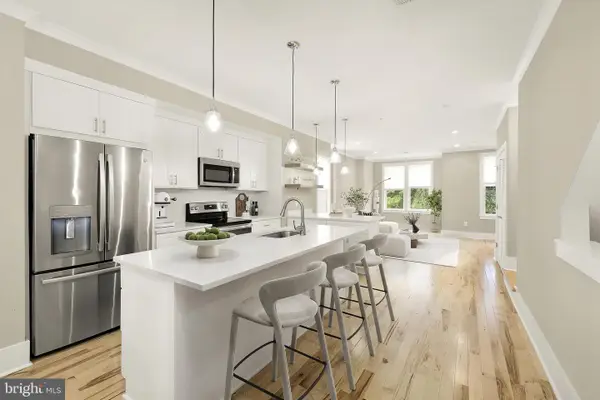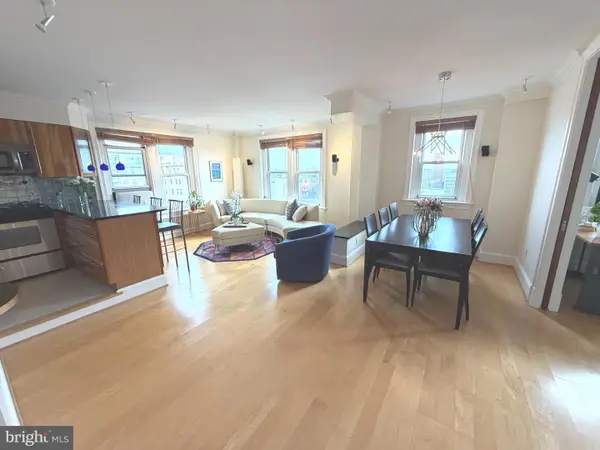2927 44th St Nw, Washington, DC 20016
Local realty services provided by:Better Homes and Gardens Real Estate Cassidon Realty
2927 44th St Nw,Washington, DC 20016
$6,879,000
- 6 Beds
- 6 Baths
- 4,900 sq. ft.
- Single family
- Active
Listed by: kara k sheehan, daniel m heider
Office: ttr sotheby's international realty
MLS#:DCDC2223168
Source:BRIGHTMLS
Price summary
- Price:$6,879,000
- Price per sq. ft.:$1,403.88
About this home
Synonymous with architectural charm and timeless appeal, the grand homes of Wesley Heights are among Washington’s most desirable. Within this verdant enclave lies 2927 44th Street NW, a European-inspired Tudor originally constructed in 1927. Perfectly sited just above street level on a private double corner lot of nearly half an acre, the residence combines historic character with thoughtful modern updates implemented beautifully by Solis Betancourt. A brick walkway meanders through the manicured front lawn, traversing a brick retaining wall upon which a neatly-trimmed row of hedges sits. The residence, with its gables, dormers, and cream stucco exterior, exudes the quintessential Tudor charm. The main entrance is located off a cozy brick patio beneath a petite portico, opening to reveal 5,100 square feet of ethereal interiors. The foyer introduces bright wood floors, sleek recessed lighting, and the grand staircase with an artful wrought iron baluster. Designed for large-scale entertaining, the formal living room spans 27 feet in depth and features a roaring wood burning fireplace framed by two sets of French doors elegantly opening onto the rear terrace to introduce an al fresco lifestyle. A sunroom is tucked away, with large picture windows overlooking the front grounds and a wall of built-ins for a quiet reading nook. Likewise, another sunroom is attached to the embassy-sized formal dining room, ideal as a private office. At the heart of the home’s informal wing is an open concept kitchen and family room. The former balances form and function with cathedral ceilings, granite counters, ample cabinetry, and top-of-the-line appliances from Thermador and SubZero. The latter features soaring vaulted and beamed ceilings with skylights, augmenting open sightlines to the rear patio via glass doors. A discreet wing contains a full main level bedroom suite. The upper level primary suite is entered via a dedicated vestibule within its own wing. A private sitting area is flooded with natural light. Ubiquitous luxuries include a gallery-like walk-in closet lined with built-ins and a marble bath with dual vanities, soaking tub, and heated towel rack for a sanctuary of comfort. Two additional bedrooms are located on the opposite side of the upper level, each with built-ins, expansive windows, and ensuite baths. On the loft level above is a fifth bedroom suite and attached bonus room. A sixth bedroom, ideal for an au pair or in-law suite, is found on the lower level in addition to a full bath and generous laundry room. A practical driveway runs along the side of the home, leading to the carport, motor court, and a detached room which serves as an exemplary fitness center, yoga studio, or zen space. Evoking cues of the Cotswolds with its yellow pebble paths and geometric greenery, the rear lawn, designed by Katia Goffin, was celebrated in Home & Design Magazine, exemplifying a seamless blend of hardscape and horticultural artistry. An elevated brick patio surrounds the heated lap pool, from which a sweeping view of the masterful grounds can be captured. Without peer in terms of location, the home is less than half a mile from Foxhall Square, 1.5 miles from the vibrant establishments of the Palisades’ main street, and just over two miles to Georgetown. Gracefully uniting timeless design, luxurious amenities, and extraordinary grounds, 2927 44th Street NW is a historic Tudor reimagined for modern living.
Contact an agent
Home facts
- Year built:1927
- Listing ID #:DCDC2223168
- Added:159 day(s) ago
- Updated:February 11, 2026 at 02:38 PM
Rooms and interior
- Bedrooms:6
- Total bathrooms:6
- Full bathrooms:6
- Living area:4,900 sq. ft.
Heating and cooling
- Cooling:Ceiling Fan(s), Central A/C, Programmable Thermostat, Zoned
- Heating:Natural Gas, Programmable Thermostat, Radiator, Zoned
Structure and exterior
- Roof:Shingle, Wood
- Year built:1927
- Building area:4,900 sq. ft.
- Lot area:0.43 Acres
Schools
- High school:JACKSON-REED
Utilities
- Water:Public
- Sewer:Public Sewer
Finances and disclosures
- Price:$6,879,000
- Price per sq. ft.:$1,403.88
- Tax amount:$27,435 (2024)
New listings near 2927 44th St Nw
- Open Sun, 1 to 3pmNew
 $545,000Active4 beds 3 baths1,770 sq. ft.
$545,000Active4 beds 3 baths1,770 sq. ft.1624 26th Pl Se #2, WASHINGTON, DC 20020
MLS# DCDC2245580Listed by: COMPASS - Open Sat, 1 to 3pmNew
 $755,000Active3 beds 2 baths1,100 sq. ft.
$755,000Active3 beds 2 baths1,100 sq. ft.1954 Columbia Rd Nw #710, WASHINGTON, DC 20009
MLS# DCDC2243000Listed by: RLAH @PROPERTIES - New
 $4,250,000Active2 beds 3 baths2,070 sq. ft.
$4,250,000Active2 beds 3 baths2,070 sq. ft.1155 23rd St Nw #ph3l, WASHINGTON, DC 20037
MLS# DCDC2224338Listed by: WASHINGTON FINE PROPERTIES, LLC - Coming SoonOpen Sat, 1 to 3pm
 $960,000Coming Soon4 beds 4 baths
$960,000Coming Soon4 beds 4 baths353 L St Se, WASHINGTON, DC 20003
MLS# DCDC2243926Listed by: COMPASS - Coming Soon
 $2,100,000Coming Soon3 beds 4 baths
$2,100,000Coming Soon3 beds 4 baths2211 Washington Cir Nw, WASHINGTON, DC 20037
MLS# DCDC2244378Listed by: RLAH @PROPERTIES - New
 $369,000Active1 beds 1 baths825 sq. ft.
$369,000Active1 beds 1 baths825 sq. ft.2475 Virginia Ave Nw #914, WASHINGTON, DC 20037
MLS# DCDC2245288Listed by: SPRING HILL REAL ESTATE, LLC. - Coming Soon
 $649,000Coming Soon3 beds 1 baths
$649,000Coming Soon3 beds 1 baths1533 North Carolina Ave Ne, WASHINGTON, DC 20002
MLS# DCDC2245368Listed by: KELLER WILLIAMS REALTY - New
 $645,000Active2 beds 2 baths952 sq. ft.
$645,000Active2 beds 2 baths952 sq. ft.1117 10th St Nw #302, WASHINGTON, DC 20001
MLS# DCDC2245384Listed by: SAMSON PROPERTIES - Coming Soon
 $99,999Coming Soon-- beds 1 baths
$99,999Coming Soon-- beds 1 baths1801 Clydesdale Pl Nw #316, WASHINGTON, DC 20009
MLS# DCDC2245438Listed by: EJF REAL ESTATE SERVICES - Open Sat, 2 to 4pmNew
 $750,000Active2 beds 2 baths1,337 sq. ft.
$750,000Active2 beds 2 baths1,337 sq. ft.3225 Grace St Nw #219, WASHINGTON, DC 20007
MLS# DCDC2245218Listed by: COMPASS

