2939 Van Ness St Nw #1226, Washington, DC 20008
Local realty services provided by:Better Homes and Gardens Real Estate Maturo
2939 Van Ness St Nw #1226,Washington, DC 20008
$299,000
- 1 Beds
- 1 Baths
- 852 sq. ft.
- Condominium
- Active
Listed by: orysia stanchak
Office: compass
MLS#:DCDC2213332
Source:BRIGHTMLS
Price summary
- Price:$299,000
- Price per sq. ft.:$350.94
About this home
PRICE REDUCTION. This sun-filled, top floor condo offers approximately 852 square feet of expansive living, making it one of the largest one-bedroom units in the building. Enjoy sweeping tree-top views from oversized east-facing windows that flood the space with natural light. The open, airy layout is perfect for both relaxing and entertaining. The kitchen and bathroom were renovated in 2018 with custom dark cherry cabinetry, granite countertops, and stainless-steel appliances. A bistro table fits perfectly in the eat-in kitchen.
Parquet wood floors run throughout and generous storage includes two walk-in closets, one of which has the potential to be converted into a home office or den. An outdoor parking space #72 is included and conveniently located near the building's rear entrance.
Van Ness East is an amenity-rich, full-service building featuring 24/7 front desk and concierge services, on-site management, laundry room on every floor, fitness center, 2 seasonal outdoor pools, library, bike room, extra storage, social room, solar panels to help reduce utility costs and on-site composting. Condo fee includes all utilities except cable and internet, simplifying your monthly expenses. Cats only.
Enjoy direct underground access through the 5th floor garage to both the Giant grocery store and Connecticut Avenue. Located just two blocks from the Van Ness Metro. Easy access to restaurants, shopping, hiking trails, and more, making this an ideal location for those seeking both convenience and tranquility.
Contact an agent
Home facts
- Year built:1964
- Listing ID #:DCDC2213332
- Added:150 day(s) ago
- Updated:December 30, 2025 at 02:43 PM
Rooms and interior
- Bedrooms:1
- Total bathrooms:1
- Full bathrooms:1
- Living area:852 sq. ft.
Heating and cooling
- Cooling:Central A/C, Convector
- Heating:Convector, Natural Gas
Structure and exterior
- Year built:1964
- Building area:852 sq. ft.
Schools
- High school:JACKSON-REED
- Middle school:DEAL
- Elementary school:HEARST
Utilities
- Water:Public
- Sewer:Public Sewer
Finances and disclosures
- Price:$299,000
- Price per sq. ft.:$350.94
- Tax amount:$2,070 (2024)
New listings near 2939 Van Ness St Nw #1226
- Coming Soon
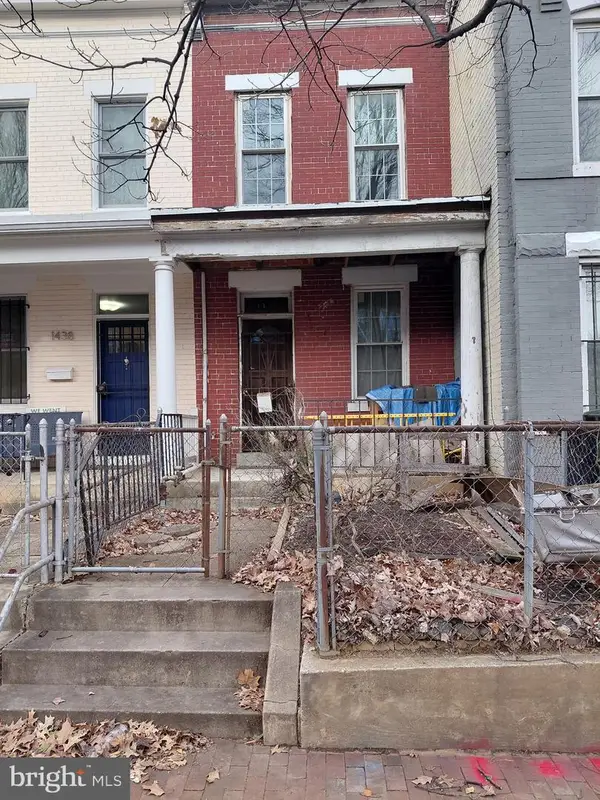 $389,990Coming Soon-- beds -- baths
$389,990Coming Soon-- beds -- baths1440 C St Se, WASHINGTON, DC 20003
MLS# DCDC2239098Listed by: RE/MAX UNITED REAL ESTATE - Coming Soon
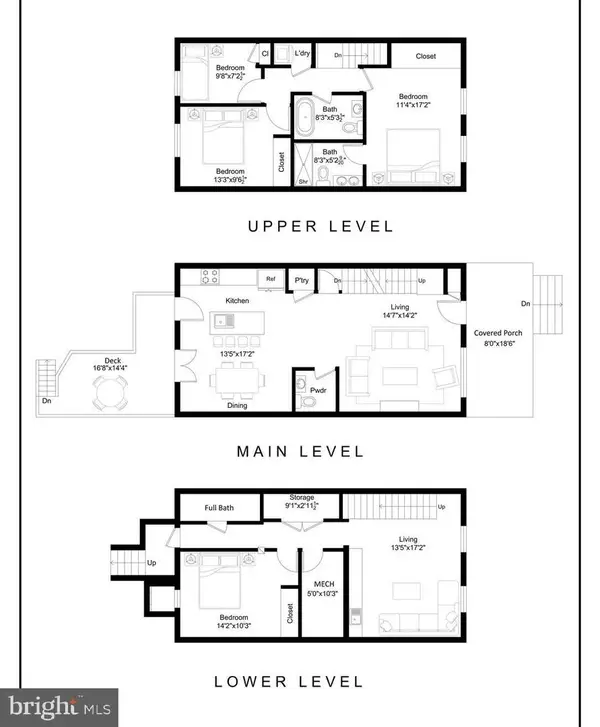 $1,099,900Coming Soon4 beds 4 baths
$1,099,900Coming Soon4 beds 4 baths321 16th St Ne, WASHINGTON, DC 20002
MLS# DCDC2233502Listed by: COMPASS 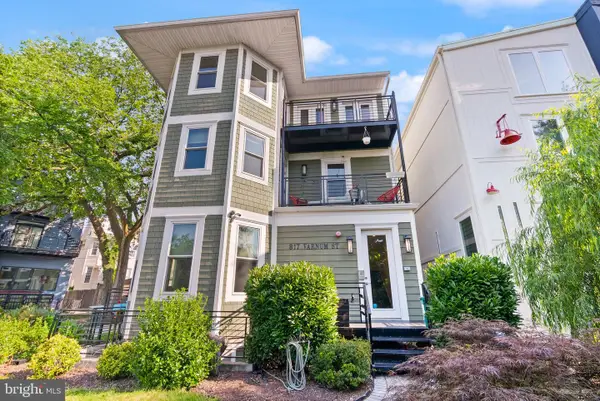 $639,999Pending2 beds 2 baths1,004 sq. ft.
$639,999Pending2 beds 2 baths1,004 sq. ft.817 Varnum St Nw, WASHINGTON, DC 20011
MLS# DCDC2210504Listed by: COMPASS- Coming Soon
 $600,000Coming Soon2 beds 3 baths
$600,000Coming Soon2 beds 3 baths73 G St Sw #103, WASHINGTON, DC 20024
MLS# DCDC2239064Listed by: RLAH @PROPERTIES - New
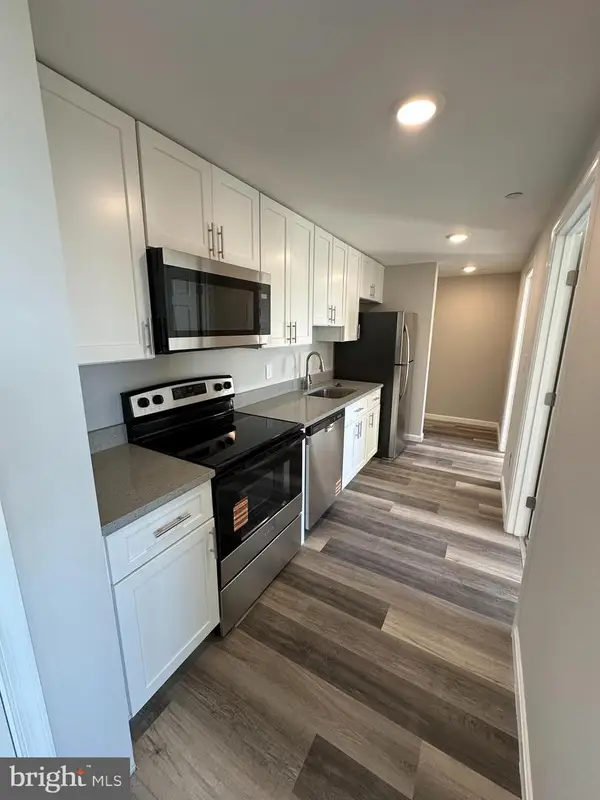 $389,000Active4 beds 1 baths
$389,000Active4 beds 1 baths1812 H Pl Ne #304, WASHINGTON, DC 20002
MLS# DCDC2238914Listed by: LONG & FOSTER REAL ESTATE, INC. - New
 $290,000Active4 beds 1 baths
$290,000Active4 beds 1 baths1812 H Pl Ne #b03, WASHINGTON, DC 20002
MLS# DCDC2238930Listed by: LONG & FOSTER REAL ESTATE, INC. - New
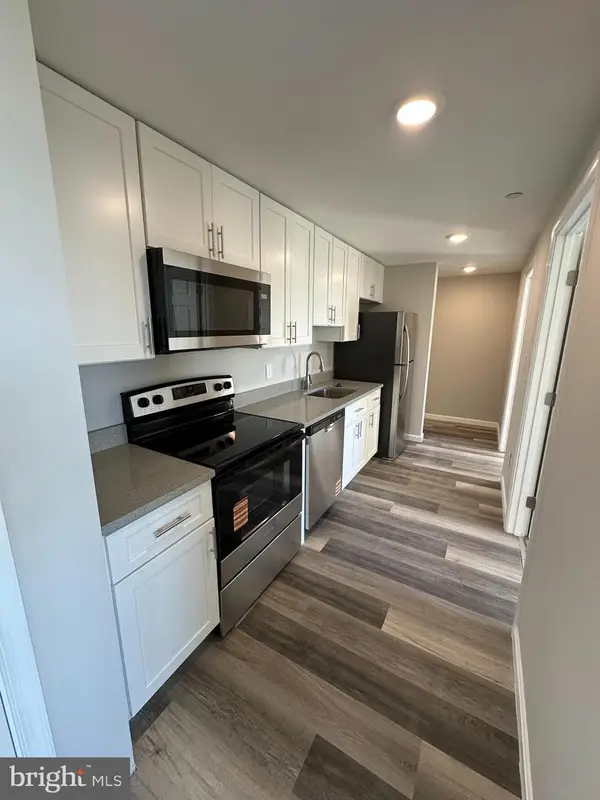 $210,000Active4 beds 1 baths
$210,000Active4 beds 1 baths1812 H Pl Ne #407, WASHINGTON, DC 20002
MLS# DCDC2238932Listed by: LONG & FOSTER REAL ESTATE, INC. - Coming Soon
 $1,950,000Coming Soon2 beds 2 baths
$1,950,000Coming Soon2 beds 2 baths1111 24th St Nw #27, WASHINGTON, DC 20037
MLS# DCDC2238934Listed by: REALTY ONE GROUP CAPITAL - New
 $449,000Active4 beds 1 baths
$449,000Active4 beds 1 baths1812 H Pl Ne #409, WASHINGTON, DC 20002
MLS# DCDC2235544Listed by: LONG & FOSTER REAL ESTATE, INC. - Coming Soon
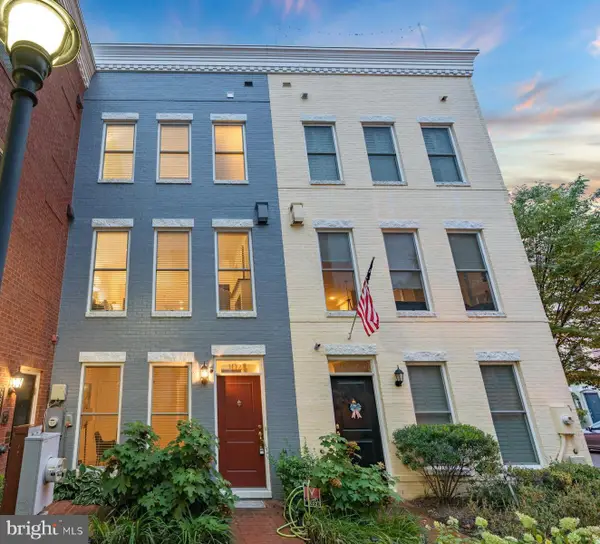 $1,125,000Coming Soon4 beds 4 baths
$1,125,000Coming Soon4 beds 4 baths1022 3rd Pl Se, WASHINGTON, DC 20003
MLS# DCDC2235620Listed by: TTR SOTHEBY'S INTERNATIONAL REALTY
