2939 Van Ness St Nw #216, Washington, DC 20008
Local realty services provided by:Better Homes and Gardens Real Estate Valley Partners
Listed by: ximena defilippes
Office: summit commercial real estate, llc.
MLS#:DCDC2221868
Source:BRIGHTMLS
Price summary
- Price:$288,000
- Price per sq. ft.:$366.41
About this home
With its direct views onto Soapstone Valley Park, gleaming hardwood floors, remodeled kitchen & bath, and assigned parking spot, this spacious one-bedroom is an oasis within the city. This Forest Hills location is just steps from the Van Ness subway, trails of Rock Creek Park, grocery, eateries and shops -- a green and vibrant place to live. The building's resort-style amenities are a rarity in the city, providing residents with two outdoor pools, a gym, renovated locker room, a party room, a library, 24-hour front desk/security, concierge and grounds to stroll and relax in. The apartment's gleaming wood floors were recently sanded and refinished and the unit is open, distinctly quiet, and light-filled. The building has instituted renewable-energy improvements, including modern solar voltaic panels installed on the roof. All utilities, parking, many amenities and a storage unit included in condo fee. Soapstone Valley Trail now open for the first time since March 2022, given the conclusion of a rehabilitation project. Contact owner/agent for tours. Listing agent is owner of condo.
Contact an agent
Home facts
- Year built:1964
- Listing ID #:DCDC2221868
- Added:426 day(s) ago
- Updated:December 30, 2025 at 02:43 PM
Rooms and interior
- Bedrooms:1
- Total bathrooms:1
- Full bathrooms:1
- Living area:786 sq. ft.
Heating and cooling
- Cooling:Central A/C
- Heating:Central, Forced Air, Natural Gas
Structure and exterior
- Year built:1964
- Building area:786 sq. ft.
Utilities
- Water:Public
- Sewer:Public Sewer
Finances and disclosures
- Price:$288,000
- Price per sq. ft.:$366.41
- Tax amount:$2,690 (2024)
New listings near 2939 Van Ness St Nw #216
- Coming Soon
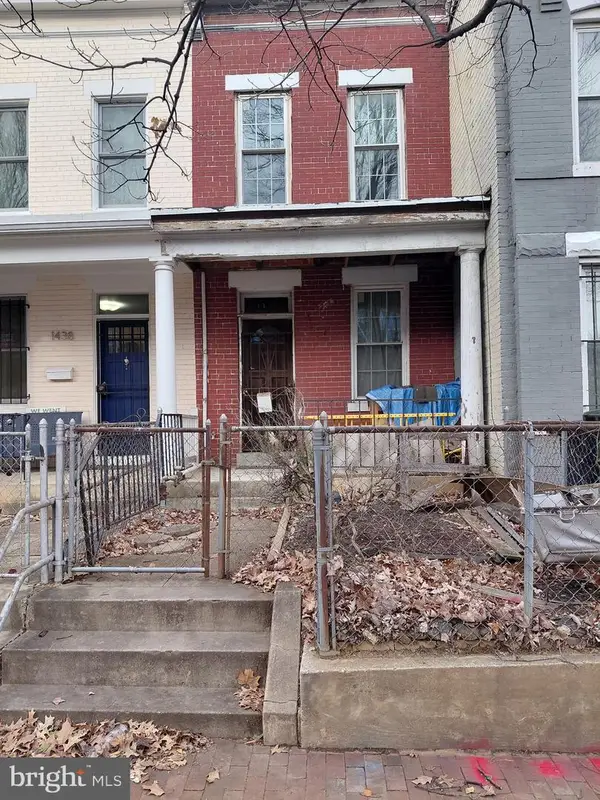 $389,990Coming Soon-- beds -- baths
$389,990Coming Soon-- beds -- baths1440 C St Se, WASHINGTON, DC 20003
MLS# DCDC2239098Listed by: RE/MAX UNITED REAL ESTATE - Coming Soon
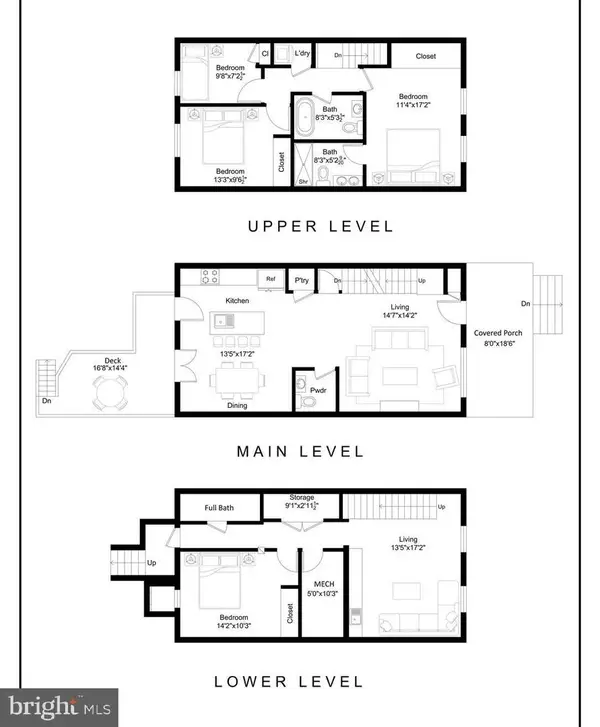 $1,099,900Coming Soon4 beds 4 baths
$1,099,900Coming Soon4 beds 4 baths321 16th St Ne, WASHINGTON, DC 20002
MLS# DCDC2233502Listed by: COMPASS 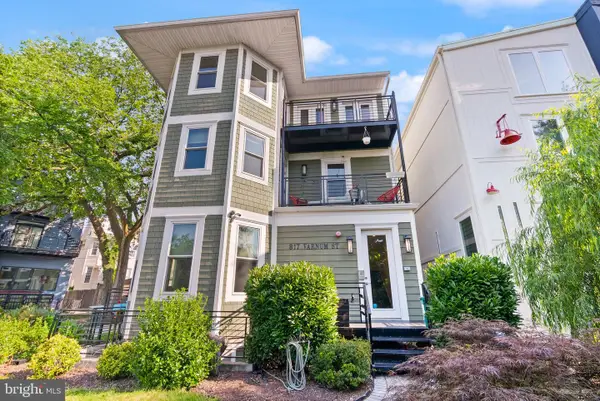 $639,999Pending2 beds 2 baths1,004 sq. ft.
$639,999Pending2 beds 2 baths1,004 sq. ft.817 Varnum St Nw, WASHINGTON, DC 20011
MLS# DCDC2210504Listed by: COMPASS- Coming Soon
 $600,000Coming Soon2 beds 3 baths
$600,000Coming Soon2 beds 3 baths73 G St Sw #103, WASHINGTON, DC 20024
MLS# DCDC2239064Listed by: RLAH @PROPERTIES - New
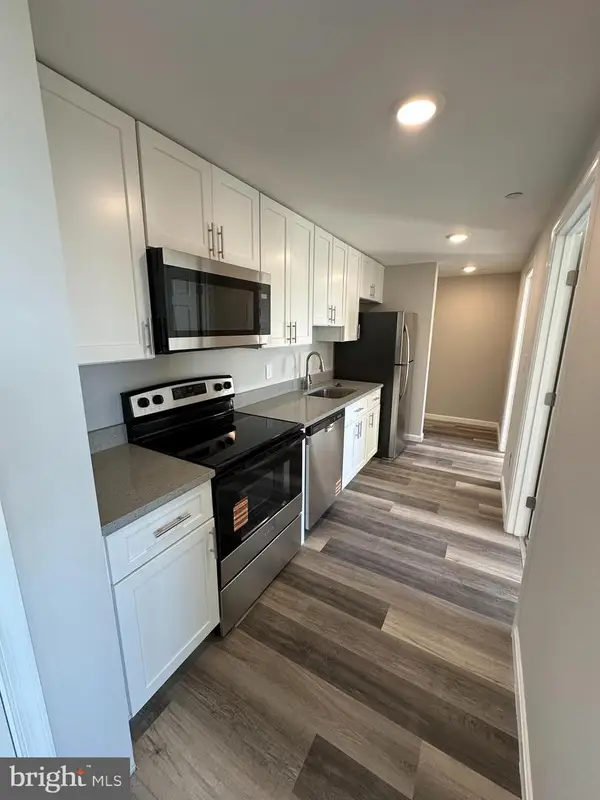 $389,000Active4 beds 1 baths
$389,000Active4 beds 1 baths1812 H Pl Ne #304, WASHINGTON, DC 20002
MLS# DCDC2238914Listed by: LONG & FOSTER REAL ESTATE, INC. - New
 $290,000Active4 beds 1 baths
$290,000Active4 beds 1 baths1812 H Pl Ne #b03, WASHINGTON, DC 20002
MLS# DCDC2238930Listed by: LONG & FOSTER REAL ESTATE, INC. - New
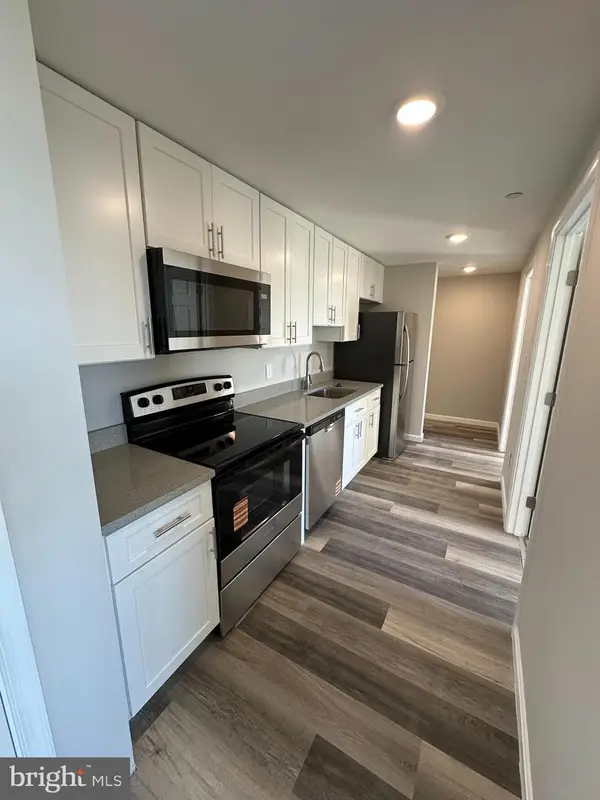 $210,000Active4 beds 1 baths
$210,000Active4 beds 1 baths1812 H Pl Ne #407, WASHINGTON, DC 20002
MLS# DCDC2238932Listed by: LONG & FOSTER REAL ESTATE, INC. - Coming Soon
 $1,950,000Coming Soon2 beds 2 baths
$1,950,000Coming Soon2 beds 2 baths1111 24th St Nw #27, WASHINGTON, DC 20037
MLS# DCDC2238934Listed by: REALTY ONE GROUP CAPITAL - New
 $449,000Active4 beds 1 baths
$449,000Active4 beds 1 baths1812 H Pl Ne #409, WASHINGTON, DC 20002
MLS# DCDC2235544Listed by: LONG & FOSTER REAL ESTATE, INC. - Coming Soon
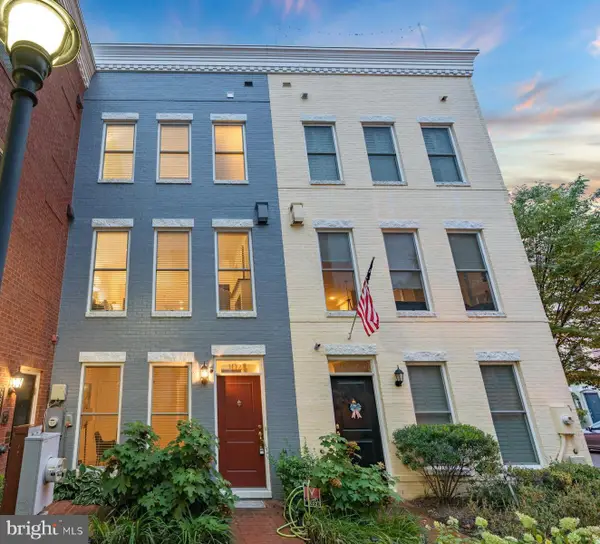 $1,125,000Coming Soon4 beds 4 baths
$1,125,000Coming Soon4 beds 4 baths1022 3rd Pl Se, WASHINGTON, DC 20003
MLS# DCDC2235620Listed by: TTR SOTHEBY'S INTERNATIONAL REALTY
