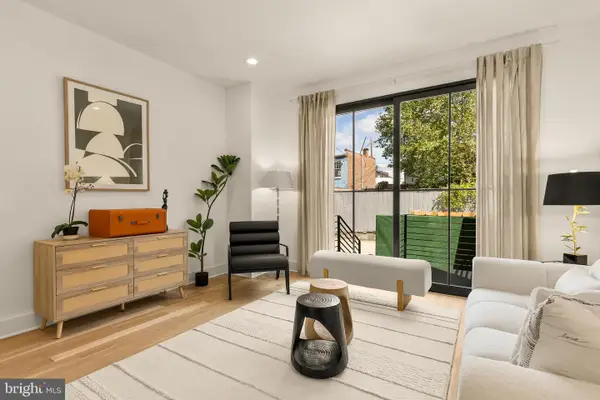2939 Van Ness St Nw #419, Washington, DC 20008
Local realty services provided by:Better Homes and Gardens Real Estate Community Realty
2939 Van Ness St Nw #419,Washington, DC 20008
$300,000
- 1 Beds
- 1 Baths
- 786 sq. ft.
- Condominium
- Active
Listed by: orysia stanchak
Office: compass
MLS#:DCDC2191986
Source:BRIGHTMLS
Price summary
- Price:$300,000
- Price per sq. ft.:$381.68
About this home
Back on the market. Welcome to this sun-drenched, south-facing condo offering modern living in a 1 bedroom/1 bath layout with approximately 786 square feet of stylish living space. Oversized windows invite an abundance of natural light, highlighting the interior's warmth and character. The space is enhanced by gleaming, honey-colored parquet floors that have been recently refinished, flowing seamlessly throughout. Kitchen updates include new stainless-steel appliances, sleek quartz countertops, luxury vinyl tile flooring, and newly installed modern lighting, along with freshly painted cabinets for a clean and modern look. The bathroom has been thoughtfully upgraded with a new vanity, toilet, and contemporary lighting. The generously sized bedroom boasts a wall of closets, providing ample storage space. The entire unit has been newly painted, giving it a fresh and inviting feel. The condo is in move-in condition, perfect for those looking to enjoy immediate comfort and ease. Benefit from the convenience of a dedicated and separately deeded garage parking space included with the unit, providing effortless access to your vehicle.
The building offers a range of amenities, including a 24/7 front desk, concierge services, and a laundry room on every floor. Stay fit with access to the building’s fitness center and keep your bike secure in the bike room. Condo fee covers all utilities except cable/internet. Cats only.
Located just two blocks from the metro, shops and restaurants, this residence provides exceptional convenience for commuting and exploring the vibrant city life of DC.
Contact an agent
Home facts
- Year built:1964
- Listing ID #:DCDC2191986
- Added:91 day(s) ago
- Updated:November 15, 2025 at 12:19 AM
Rooms and interior
- Bedrooms:1
- Total bathrooms:1
- Full bathrooms:1
- Living area:786 sq. ft.
Heating and cooling
- Cooling:Central A/C, Convector
- Heating:Central, Convector, Natural Gas
Structure and exterior
- Year built:1964
- Building area:786 sq. ft.
Schools
- High school:JACKSON-REED
- Middle school:DEAL
- Elementary school:HEARST
Utilities
- Water:Public
- Sewer:Public Sewer
Finances and disclosures
- Price:$300,000
- Price per sq. ft.:$381.68
- Tax amount:$803 (2024)
New listings near 2939 Van Ness St Nw #419
- Open Sat, 1 to 4pm
 $364,000Active1 beds 1 baths646 sq. ft.
$364,000Active1 beds 1 baths646 sq. ft.1417 Chapin St Nw #404/504, WASHINGTON, DC 20009
MLS# DCDC2198904Listed by: RE/MAX GATEWAY, LLC - Open Sun, 1 to 4pmNew
 $595,000Active4 beds 2 baths1,780 sq. ft.
$595,000Active4 beds 2 baths1,780 sq. ft.31 Mcdonald Pl Ne, WASHINGTON, DC 20011
MLS# DCDC2210934Listed by: COMPASS - Open Sat, 1 to 3pmNew
 $1,445,000Active6 beds 4 baths3,525 sq. ft.
$1,445,000Active6 beds 4 baths3,525 sq. ft.4432 Q St Nw, WASHINGTON, DC 20007
MLS# DCDC2213394Listed by: COMPASS - Open Sat, 11am to 1pmNew
 $437,000Active1 beds 1 baths835 sq. ft.
$437,000Active1 beds 1 baths835 sq. ft.3100 Connecticut Ave Nw #145, WASHINGTON, DC 20008
MLS# DCDC2214322Listed by: COMPASS - Open Sun, 1 to 3pm
 $1,539,000Active4 beds 4 baths2,380 sq. ft.
$1,539,000Active4 beds 4 baths2,380 sq. ft.1205 10th St Nw #2, WASHINGTON, DC 20001
MLS# DCDC2222208Listed by: COMPASS - Open Sun, 1 to 3pmNew
 $385,000Active1 beds 1 baths735 sq. ft.
$385,000Active1 beds 1 baths735 sq. ft.560 N St Sw #n503, WASHINGTON, DC 20024
MLS# DCDC2222372Listed by: KW METRO CENTER - New
 $470,000Active1 beds 1 baths949 sq. ft.
$470,000Active1 beds 1 baths949 sq. ft.800 4th St Sw #n801, WASHINGTON, DC 20024
MLS# DCDC2223582Listed by: SAMSON PROPERTIES - Open Sat, 1 to 3pmNew
 $550,000Active2 beds 2 baths1,720 sq. ft.
$550,000Active2 beds 2 baths1,720 sq. ft.424 23rd Pl Ne, WASHINGTON, DC 20002
MLS# DCDC2224234Listed by: KELLER WILLIAMS CAPITAL PROPERTIES - New
 $550,000Active2 beds 2 baths1,029 sq. ft.
$550,000Active2 beds 2 baths1,029 sq. ft.1025 1st St Se #310, WASHINGTON, DC 20003
MLS# DCDC2226636Listed by: REAL BROKER, LLC - Open Sat, 1 to 4pmNew
 $1,650,000Active5 beds 7 baths3,064 sq. ft.
$1,650,000Active5 beds 7 baths3,064 sq. ft.951 Shepherd St Nw, WASHINGTON, DC 20011
MLS# DCDC2227468Listed by: WEICHERT, REALTORS
