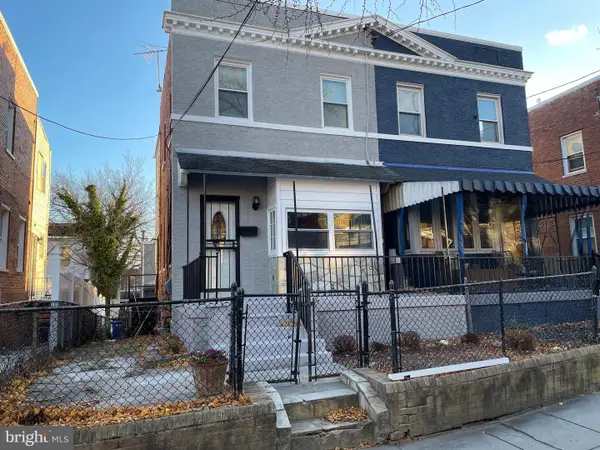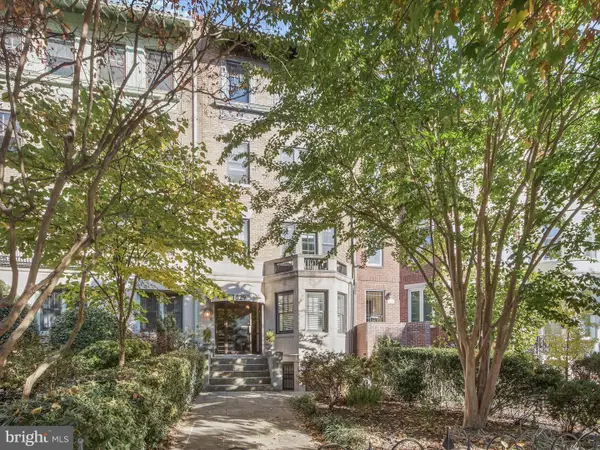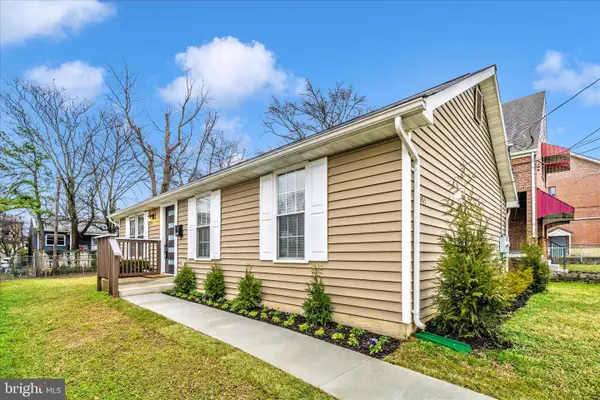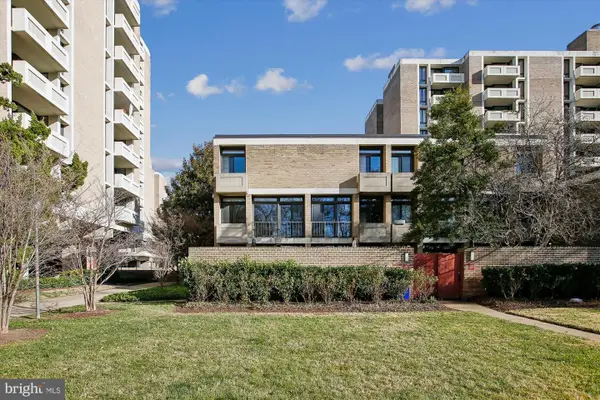2939 Van Ness St Nw #422, Washington, DC 20008
Local realty services provided by:Better Homes and Gardens Real Estate Reserve
2939 Van Ness St Nw #422,Washington, DC 20008
$349,900
- 1 Beds
- 1 Baths
- 844 sq. ft.
- Condominium
- Active
Listed by: christopher s burns, molly branson
Office: ttr sotheby's international realty
MLS#:DCDC2199600
Source:BRIGHTMLS
Price summary
- Price:$349,900
- Price per sq. ft.:$414.57
About this home
**** SELLER OFFERING ONE YEAR OF FREE PARKING WITH SALE ****
A classic Forest Hills condominium residence redesigned and fully renovated for its next owner at Van Ness East! This oversized one bedroom, one full-bath unit expands 844 square feet and has been renovated with an open concept floor plan by its owner, Stephen Santos of GTM Architects. This contemporary residence features wide plank European white oak flooring, luminous interiors, and gorgeous scenic forest views of Soapstone Valley Park throughout the unit. The kitchen features Bosch appliances, custom full overlay flat panel cabinetry with Emtek hardware and undercabinet lighting, Calacatta quartz surfaces that include a waterfall peninsula and full height backsplash, and a Kohler sink with Brizo faucet. The bedroom provides dual reach-in closets, and the bathroom is lined with Porcelanosa tile, Hansgrohe fixtures, Duravit toilet and soaking tub with glass enclosure, and Porcelanosa floating vanity with electric wall mirror. The unit provides ample storage with an oversized closet at the entry and a linen closet adjacent to the bathroom. Other new improvements to the unit include brand new solid-core interior doors, polished chrome hardware, interior trim, track and decorative lighting, and screwless switch and outlet covers. Van Ness East is a premier full-service building that features a 24-hour concierge, an onsite building manager, and dedicated maintenance staff and a large storage space. Building amenities include an outdoor swimming pool, fitness center, library, and party room. ALL UTILITIES ARE INCLUDED IN THE MONTHLY CONDO FEE (water, gas, electric). The building is cat-friendly. Van Ness East is conveniently located within walking distance to the Van Ness-UDC metro station, Soapstone Valley Park, Rock Creek Park, Mom’s Organic Market, Giant, CVS, and an abundance of additional retail and dining options including neighborhood favorites Sfoglina and Breadfurst.
Building is uniquely convenient to the metro as there a is a subterranean tunnel straight from Van Ness East to the Van Ness Metro (Red).
Contact an agent
Home facts
- Year built:1964
- Listing ID #:DCDC2199600
- Added:236 day(s) ago
- Updated:December 31, 2025 at 02:48 PM
Rooms and interior
- Bedrooms:1
- Total bathrooms:1
- Full bathrooms:1
- Living area:844 sq. ft.
Heating and cooling
- Cooling:Wall Unit
- Heating:Electric, Wall Unit
Structure and exterior
- Year built:1964
- Building area:844 sq. ft.
Utilities
- Water:Public
- Sewer:Public Sewer
Finances and disclosures
- Price:$349,900
- Price per sq. ft.:$414.57
- Tax amount:$2,113 (2024)
New listings near 2939 Van Ness St Nw #422
- New
 $605,000Active3 beds 2 baths1,490 sq. ft.
$605,000Active3 beds 2 baths1,490 sq. ft.530 Somerset Pl Nw, WASHINGTON, DC 20011
MLS# DCDC2235042Listed by: IVAN BROWN REALTY, INC. - Coming SoonOpen Sat, 12 to 2pm
 $1,450,000Coming Soon3 beds 3 baths
$1,450,000Coming Soon3 beds 3 baths1238 Eton Ct Nw #t17, WASHINGTON, DC 20007
MLS# DCDC2235480Listed by: WASHINGTON FINE PROPERTIES, LLC - New
 $699,000Active2 beds 2 baths1,457 sq. ft.
$699,000Active2 beds 2 baths1,457 sq. ft.1829 16th St Nw #4, WASHINGTON, DC 20009
MLS# DCDC2239172Listed by: EXP REALTY, LLC - New
 $79,999Active2 beds 1 baths787 sq. ft.
$79,999Active2 beds 1 baths787 sq. ft.510 Ridge Rd Se #102, WASHINGTON, DC 20019
MLS# DCDC2239176Listed by: EQUILIBRIUM REALTY, LLC - New
 $415,000Active3 beds 2 baths1,025 sq. ft.
$415,000Active3 beds 2 baths1,025 sq. ft.1015 48th Pl Ne, WASHINGTON, DC 20019
MLS# DCDC2235356Listed by: KELLER WILLIAMS PREFERRED PROPERTIES - New
 $259,900Active2 beds 3 baths1,120 sq. ft.
$259,900Active2 beds 3 baths1,120 sq. ft.1609 Gales St Ne, WASHINGTON, DC 20002
MLS# DCDC2235596Listed by: LONG & FOSTER REAL ESTATE, INC. - New
 $64,999Active1 beds 1 baths624 sq. ft.
$64,999Active1 beds 1 baths624 sq. ft.428 Ridge Rd Se #205, WASHINGTON, DC 20019
MLS# DCDC2239078Listed by: EQUILIBRIUM REALTY, LLC - Coming Soon
 $985,000Coming Soon2 beds 3 baths
$985,000Coming Soon2 beds 3 baths431 N St Sw, WASHINGTON, DC 20024
MLS# DCDC2234466Listed by: KELLER WILLIAMS CAPITAL PROPERTIES - New
 $624,900Active4 beds -- baths3,360 sq. ft.
$624,900Active4 beds -- baths3,360 sq. ft.1620 17th Pl Se, WASHINGTON, DC 20020
MLS# DCDC2230944Listed by: EXP REALTY, LLC - New
 $995,000Active2 beds 2 baths1,381 sq. ft.
$995,000Active2 beds 2 baths1,381 sq. ft.700 New Hampshire Ave Nw #519, WASHINGTON, DC 20037
MLS# DCDC2234472Listed by: WINSTON REAL ESTATE, INC.
