3001 Foxhall Rd Nw, Washington, DC 20016
Local realty services provided by:Better Homes and Gardens Real Estate Maturo
3001 Foxhall Rd Nw,Washington, DC 20016
$5,595,000
- 6 Beds
- 8 Baths
- 7,324 sq. ft.
- Single family
- Active
Listed by: jonathan d. taylor, maxwell e rabin
Office: ttr sotheby's international realty
MLS#:DCDC2194406
Source:BRIGHTMLS
Price summary
- Price:$5,595,000
- Price per sq. ft.:$763.93
About this home
Motivated Seller - New Price! Presenting this striking Tudor revival, originally built in 1935 and reimagined with a bold, architectural vision by 3G Architects. Set along a leafy stretch of Foxhall Road, this 6-bed, 7.5-bath home offers over 8,000 square feet of elegant living space across four levels.
A soaring 18-foot foyer welcomes you inside, where clean lines, wide-plank white oak floors, and custom millwork set the tone. The formal reception room with sleek wet bar leads to a gracious living room and elegant dining room overlooking the pool and garden. At the back of the home, the showstopping kitchen and family room are wrapped in triple-paned floor-to-ceiling windows, filling the space with light and offering seamless indoor-outdoor flow. A large center island, 48” Miele dual-fuel range, wine fridge, espresso station, and Ultralux cabinetry define the chef’s kitchen. A custom command center, powder room, walk-in pantry, and main-level guest suite/home office completes the floor.
Upstairs, three secondary bedrooms feature ensuite baths and generous closets. The primary suite is a sanctuary of its own, with a skylit sitting room, two-sided fireplace, wet bar, private balcony, and spa-style bath with soaking tub, steam shower, and ample closet space/dressing room.
The top floor offers a versatile loft, while the lower level adds a second kitchen and wine bar, circular game room, recreation/media room, sixth bedroom, full bath, and a second laundry area. A heated, oversized three-car garage connects to both Foxhall Road and Hawthorne Street, with plenty of additional parking.
Step outside to a 39-foot heated pool with waterfall, full pool bath, cabana with ceiling fans, and multiple terraces surrounded by lush, fully fenced landscaping.
Close to Georgetown, the Palisades, Parks and Trails, and the shops and restaurants of New Mexico Avenue, 3001 Foxhall Road NW is a rare offering; a home without compromise.
Contact an agent
Home facts
- Year built:1935
- Listing ID #:DCDC2194406
- Added:252 day(s) ago
- Updated:December 19, 2025 at 02:46 PM
Rooms and interior
- Bedrooms:6
- Total bathrooms:8
- Full bathrooms:7
- Half bathrooms:1
- Living area:7,324 sq. ft.
Heating and cooling
- Cooling:Central A/C, Heat Pump(s)
- Heating:Forced Air, Heat Pump(s), Natural Gas
Structure and exterior
- Roof:Slate
- Year built:1935
- Building area:7,324 sq. ft.
- Lot area:0.27 Acres
Schools
- High school:MACARTHUR
- Middle school:HARDY
- Elementary school:HORACE MANN
Utilities
- Water:Public
- Sewer:Public Sewer
Finances and disclosures
- Price:$5,595,000
- Price per sq. ft.:$763.93
- Tax amount:$19,850 (2024)
New listings near 3001 Foxhall Rd Nw
- Coming Soon
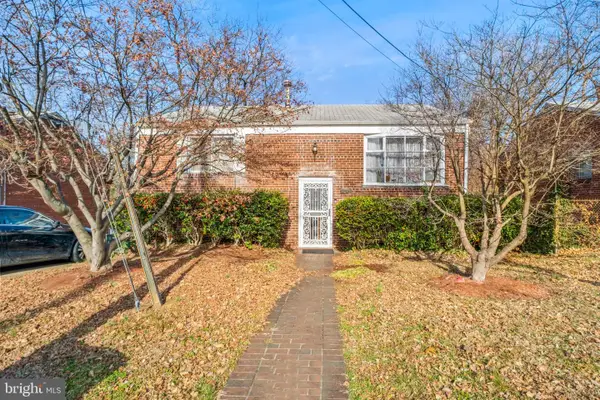 $465,000Coming Soon4 beds 2 baths
$465,000Coming Soon4 beds 2 baths3028 P St Se, WASHINGTON, DC 20020
MLS# DCDC2235474Listed by: KELLER WILLIAMS PREFERRED PROPERTIES - Coming Soon
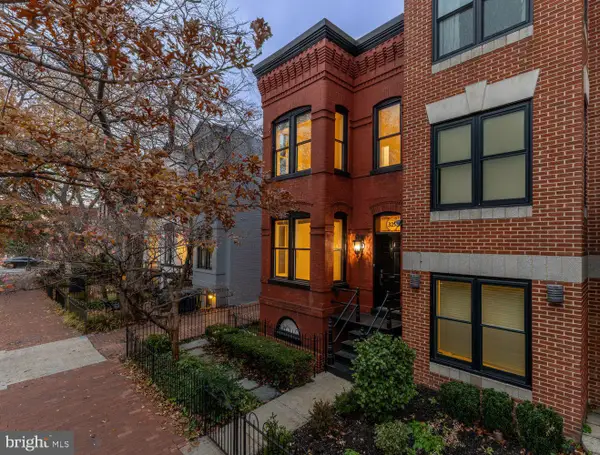 $4,500,000Coming Soon5 beds 5 baths
$4,500,000Coming Soon5 beds 5 baths329 8th St Ne, WASHINGTON, DC 20002
MLS# DCDC2232688Listed by: COMPASS - New
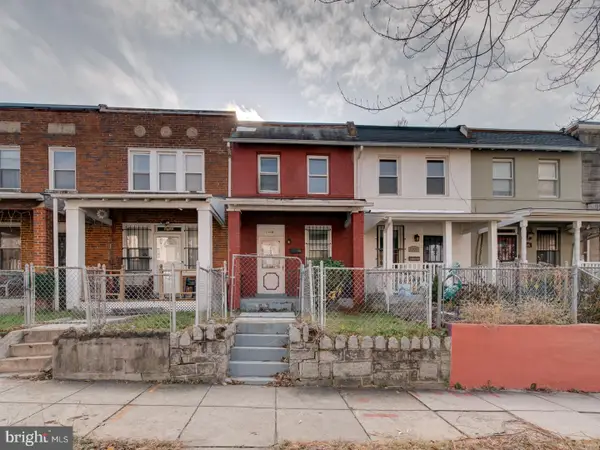 $359,000Active2 beds 1 baths840 sq. ft.
$359,000Active2 beds 1 baths840 sq. ft.1709 L St Ne, WASHINGTON, DC 20002
MLS# DCDC2235206Listed by: APEX HOME REALTY - Coming Soon
 $345,000Coming Soon1 beds 1 baths
$345,000Coming Soon1 beds 1 baths560 N St Sw #n409, WASHINGTON, DC 20024
MLS# DCDC2235422Listed by: KW METRO CENTER - Coming Soon
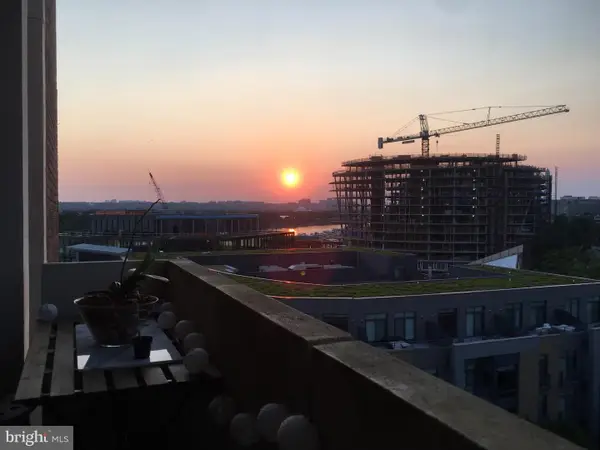 $299,900Coming Soon-- beds 1 baths
$299,900Coming Soon-- beds 1 baths490 M St Sw #w-710, WASHINGTON, DC 20024
MLS# DCDC2234774Listed by: COMPASS - New
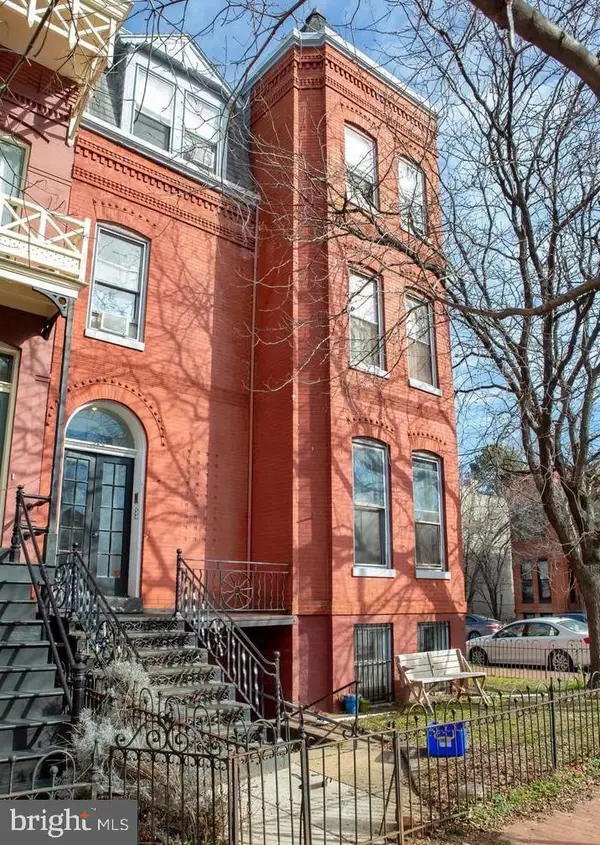 $1,950,000Active6 beds -- baths4,014 sq. ft.
$1,950,000Active6 beds -- baths4,014 sq. ft.520 Constitution Ave Ne, WASHINGTON, DC 20002
MLS# DCDC2235404Listed by: COMPASS - New
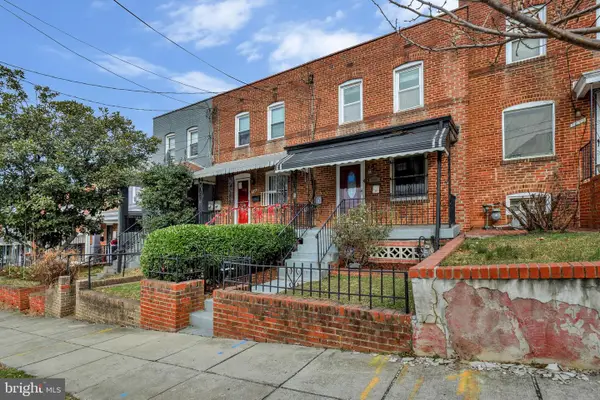 $254,900Active2 beds 1 baths1,055 sq. ft.
$254,900Active2 beds 1 baths1,055 sq. ft.1452 Howard Rd Se, WASHINGTON, DC 20020
MLS# DCDC2235416Listed by: D.S.A. PROPERTIES & INVESTMENTS LLC - New
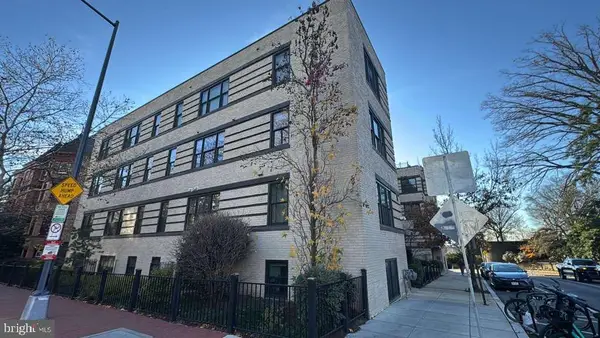 $495,000Active1 beds 1 baths537 sq. ft.
$495,000Active1 beds 1 baths537 sq. ft.2331 15th St Nw #406-n, WASHINGTON, DC 20009
MLS# DCDC2235418Listed by: D.S.A. PROPERTIES & INVESTMENTS LLC - New
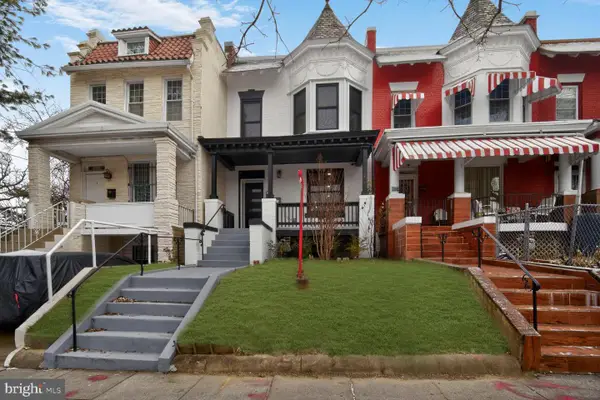 $1,124,000Active4 beds 4 baths2,676 sq. ft.
$1,124,000Active4 beds 4 baths2,676 sq. ft.4017 14th St Nw, WASHINGTON, DC 20011
MLS# DCDC2235258Listed by: KW METRO CENTER - Open Sun, 1 to 3pmNew
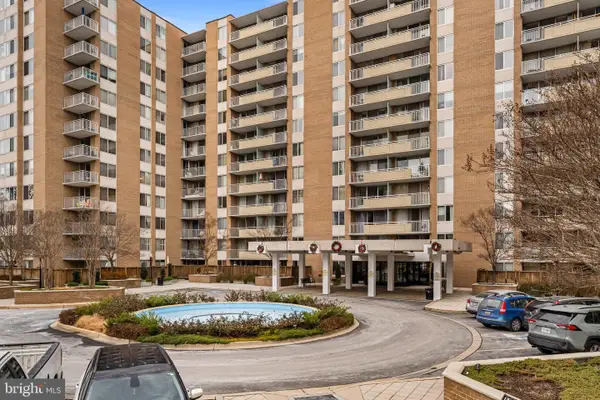 $219,900Active-- beds 1 baths747 sq. ft.
$219,900Active-- beds 1 baths747 sq. ft.3001 Veazey Ter Nw #201, WASHINGTON, DC 20008
MLS# DCDC2235202Listed by: REDFIN CORP
