304 K St Ne #2ph, Washington, DC 20002
Local realty services provided by:Better Homes and Gardens Real Estate GSA Realty
Listed by: damon t downing, ina hayes-igbozuruike
Office: coldwell banker realty - washington
MLS#:DCDC2210644
Source:BRIGHTMLS
Price summary
- Price:$1,235,000
- Price per sq. ft.:$581.18
About this home
The Shirlee is the latest contemporary new construction building in NOMA built in a class of its own. The Shirlee offers four contemporary / luxury residences, all with centrally located gourmet kitchens, built-in LED illuminated wine storage, floor to ceiling structural glass windows, 2 balconies and 1 expansive roof deck with sweeping city views, 2 tandem parking spaces on a stamped textured paver driveway. The off-street parking will accommodate 2 full sized SUVs.
The residences at The Shirlee are the essence of contemporary living, offering 4 sophisticated condo residences. Each of the residences are 2-story, luxury units that boast contemporary-designed that brings the outdoors in with floor-to-ceiling windows on the north and south elevations. The high-end elements in the kitchens include high quality marble counters, Porcelanosa tiling, professional grade dual fuel stoves, externally exhausting range hoods, pot fillers, contemporary pendant, task and recessed lighting, an under-the-cabinet microwave draw, four door refrigerators and an abundance of custom kitchen cabinetry with built-ins and quality construction and a 15’ working island with waterfall that seats 5 comfortably. Bathrooms and closets throughout are designed with the quality materials and an impeccable attention to detail. In the primary bathroom, white marble and matt black fixtures add bold contrast and sophistication. The 3 on-suite bathrooms in each unit are all well equipped with contemporary floating vanities, 2 with dual sinks and walk-in closets for the front and rear bedroom suites. The approximately 655 sf roof deck affords its residents a new dimension of outdoor living with two 15’ 1” x 3’ 7” balconies with sliding glass doors to bring the outdoors in off the living room and north elevation primary bedroom.
With a natural light filled line of sight from the front to the rear of the main level and these generous width residences at just under 18ft wide create the essence of refined contemporary living: open, airy and expansive. The three bedrooms on the upper level are thoughtfully separated by closets and bathrooms for privacy and quiet enjoyment.
Conveniently located in the heart of NOMA, The Shirlee has a 99-bike score, an 84-transit score and a 96-walk score, with 8-minutes NOMA Gallaudet Red Line Metro and 10 minutes to Union Market.
Contact an agent
Home facts
- Year built:2025
- Listing ID #:DCDC2210644
- Added:217 day(s) ago
- Updated:February 12, 2026 at 08:31 AM
Rooms and interior
- Bedrooms:3
- Total bathrooms:4
- Full bathrooms:4
- Living area:2,125 sq. ft.
Heating and cooling
- Cooling:Central A/C
- Heating:Central, Electric, Forced Air
Structure and exterior
- Year built:2025
- Building area:2,125 sq. ft.
Schools
- High school:EASTERN SENIOR
- Middle school:STUART-HOBSON
- Elementary school:J.O. WILSON
Utilities
- Water:Public
- Sewer:Public Sewer
Finances and disclosures
- Price:$1,235,000
- Price per sq. ft.:$581.18
- Tax amount:$4,870 (2024)
New listings near 304 K St Ne #2ph
- Coming Soon
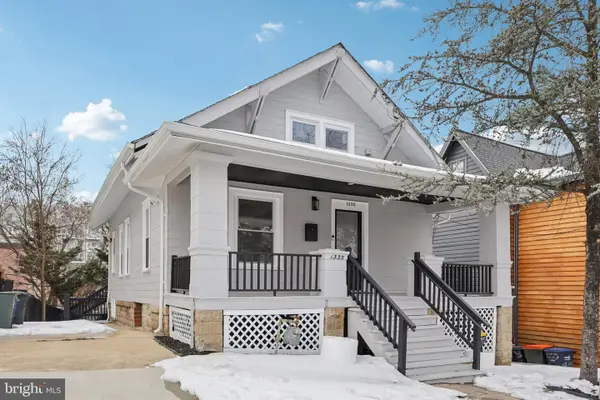 $800,000Coming Soon5 beds 4 baths
$800,000Coming Soon5 beds 4 baths1335 Maple View Pl Se, WASHINGTON, DC 20020
MLS# DCDC2243846Listed by: REDFIN CORP - New
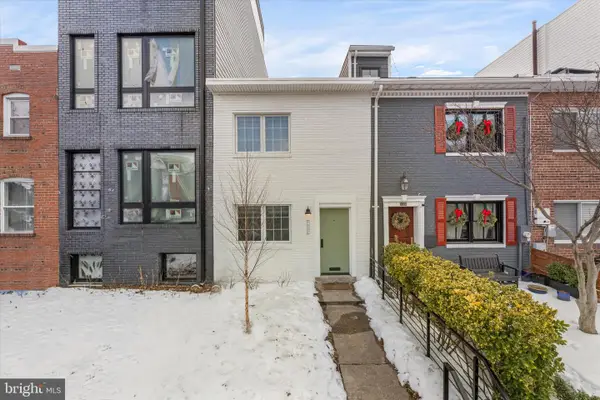 $675,000Active2 beds 2 baths900 sq. ft.
$675,000Active2 beds 2 baths900 sq. ft.1527 K St Se, WASHINGTON, DC 20003
MLS# DCDC2245656Listed by: RE/MAX DISTINCTIVE REAL ESTATE, INC. - New
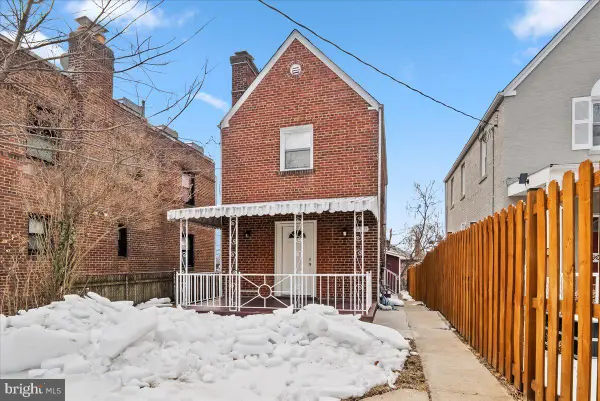 $599,900Active3 beds 2 baths1,240 sq. ft.
$599,900Active3 beds 2 baths1,240 sq. ft.6416 Blair Rd Nw, WASHINGTON, DC 20012
MLS# DCDC2244998Listed by: SAMSON PROPERTIES - Coming Soon
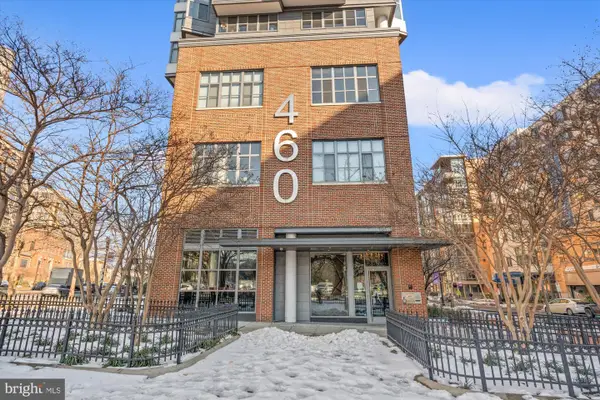 $500,000Coming Soon1 beds 1 baths
$500,000Coming Soon1 beds 1 baths460 New York Ne #304, WASHINGTON, DC 20001
MLS# DCDC2239280Listed by: CORCORAN MCENEARNEY - Open Sat, 1 to 5pmNew
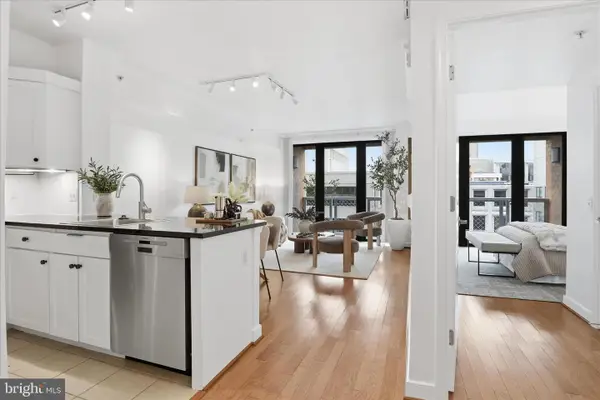 $535,000Active1 beds 1 baths810 sq. ft.
$535,000Active1 beds 1 baths810 sq. ft.631 D St Nw #1227, WASHINGTON, DC 20004
MLS# DCDC2245826Listed by: EXP REALTY, LLC - New
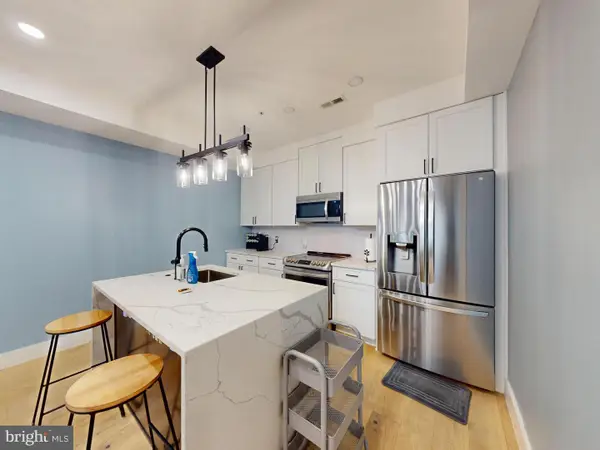 $399,999Active1 beds 2 baths528 sq. ft.
$399,999Active1 beds 2 baths528 sq. ft.927 Kennedy St Nw #303, WASHINGTON, DC 20011
MLS# DCDC2245340Listed by: RE/MAX GALAXY - New
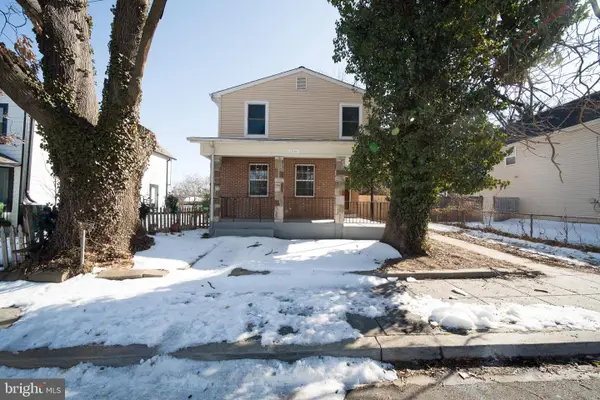 $499,999Active4 beds 3 baths2,256 sq. ft.
$499,999Active4 beds 3 baths2,256 sq. ft.1061 48th Pl Ne, WASHINGTON, DC 20019
MLS# DCDC2245820Listed by: COMPASS - New
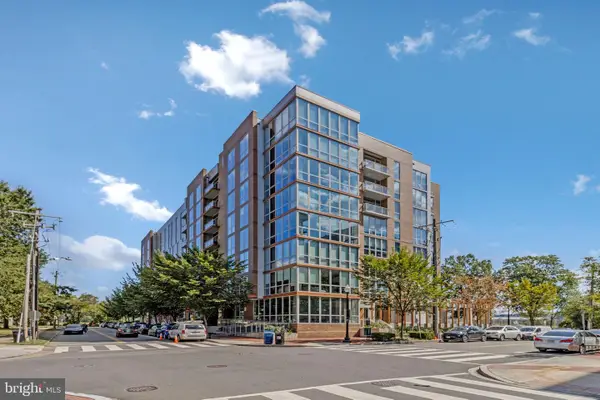 $1,420,000Active2 beds 3 baths1,356 sq. ft.
$1,420,000Active2 beds 3 baths1,356 sq. ft.88 V St Sw #801, WASHINGTON, DC 20024
MLS# DCDC2245824Listed by: MID ATLANTIC REAL ESTATE PROFESSIONALS, LLC. - New
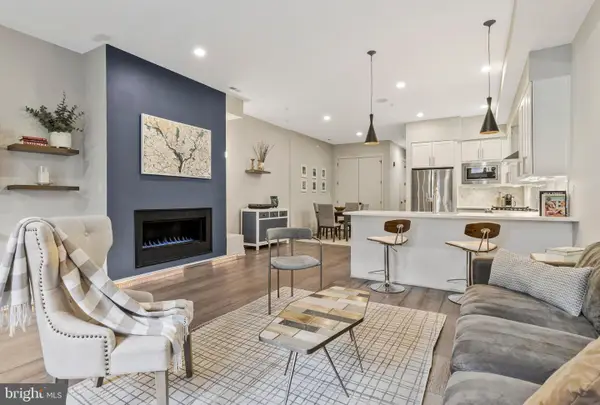 $650,000Active2 beds 3 baths1,324 sq. ft.
$650,000Active2 beds 3 baths1,324 sq. ft.3217 Warder St Nw #1, WASHINGTON, DC 20010
MLS# DCDC2244972Listed by: LONG & FOSTER REAL ESTATE, INC. - Open Sun, 1 to 4pmNew
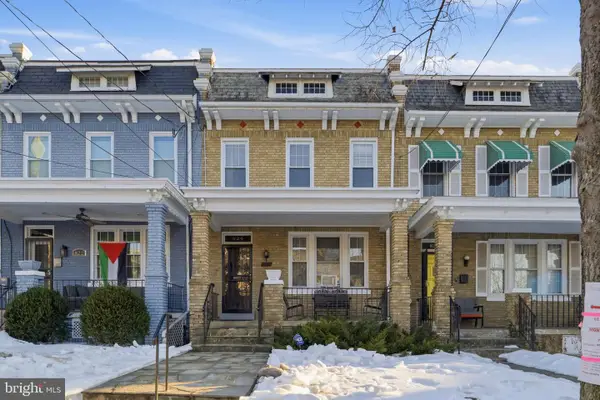 $625,000Active3 beds 2 baths1,630 sq. ft.
$625,000Active3 beds 2 baths1,630 sq. ft.824 Emerson St Nw, WASHINGTON, DC 20011
MLS# DCDC2245688Listed by: COMPASS

