3041 Sedgwick St Nw #402d, Washington, DC 20008
Local realty services provided by:Better Homes and Gardens Real Estate Community Realty
3041 Sedgwick St Nw #402d,Washington, DC 20008
$610,000
- 2 Beds
- 2 Baths
- 1,269 sq. ft.
- Condominium
- Active
Listed by: anthony h mokabber, cameron griffith
Office: compass
MLS#:DCDC2226638
Source:BRIGHTMLS
Price summary
- Price:$610,000
- Price per sq. ft.:$480.69
About this home
Welcome to 3041 Sedgwick St NW #402D, a classic home combining traditional character with a modern, open layout in the heart of North Cleveland Park. This freshly painted corner unit is a true urban oasis, enveloped by lush trees that offer a serene, secluded feel, and a generous splash of natural light you’ll love coming home to.
Step inside to discover a thoughtfully designed layout that effortlessly blends elegance and functionality. The spacious living area invites you to relax or set up a cozy work-from-home nook, while the designated dining space sets the stage for memorable meals. Culinary enthusiasts will appreciate the gourmet kitchen, featuring a sleek gas range and stainless steel appliances that make cooking a delightful experience.
This inviting home boasts two well-proportioned bedrooms, including a private retreat with an ensuite bath for ultimate comfort. A second hall bath ensures convenience for guests or a growing household.
Beyond your doorstep, the building offers a suite of amenities to enhance your lifestyle: a welcoming concierge, guest suites for visiting loved ones, convenient laundry facilities, and additional storage space to keep your living area clutter-free.
Located just moments from vibrant shopping, delectable dining, and the captivating wonders of the National Zoo, this residence places you in the center of it all, with the tranquility of a tree-lined sanctuary. Don’t miss the chance to make 3041 Sedgwick St NW #402D your next home sweet home. Schedule a viewing today!
Contact an agent
Home facts
- Year built:1928
- Listing ID #:DCDC2226638
- Added:58 day(s) ago
- Updated:December 19, 2025 at 02:46 PM
Rooms and interior
- Bedrooms:2
- Total bathrooms:2
- Full bathrooms:2
- Living area:1,269 sq. ft.
Heating and cooling
- Cooling:Window Unit(s)
- Heating:Natural Gas, Radiator
Structure and exterior
- Year built:1928
- Building area:1,269 sq. ft.
Utilities
- Water:Public
- Sewer:Public Sewer
Finances and disclosures
- Price:$610,000
- Price per sq. ft.:$480.69
- Tax amount:$98,788 (2025)
New listings near 3041 Sedgwick St Nw #402d
- Coming Soon
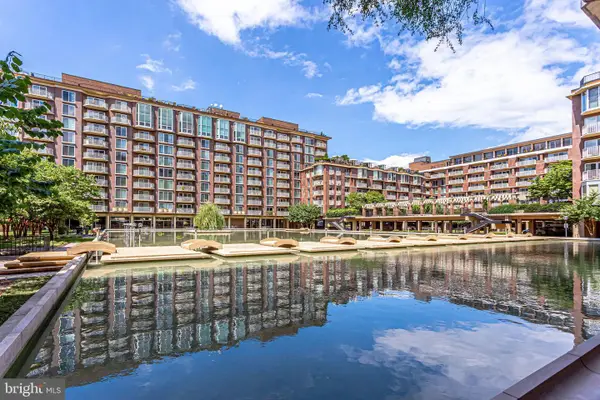 $345,000Coming Soon1 beds 1 baths
$345,000Coming Soon1 beds 1 baths560 N St Sw #n409, WASHINGTON, DC 20024
MLS# DCDC2235422Listed by: KW METRO CENTER - Coming Soon
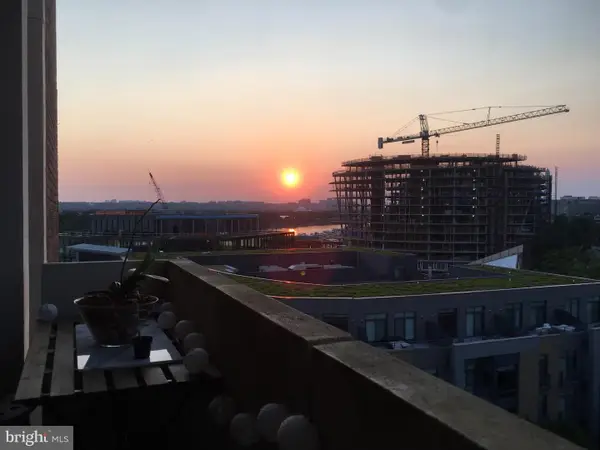 $299,900Coming Soon-- beds 1 baths
$299,900Coming Soon-- beds 1 baths490 M St Sw #w-710, WASHINGTON, DC 20024
MLS# DCDC2234774Listed by: COMPASS - New
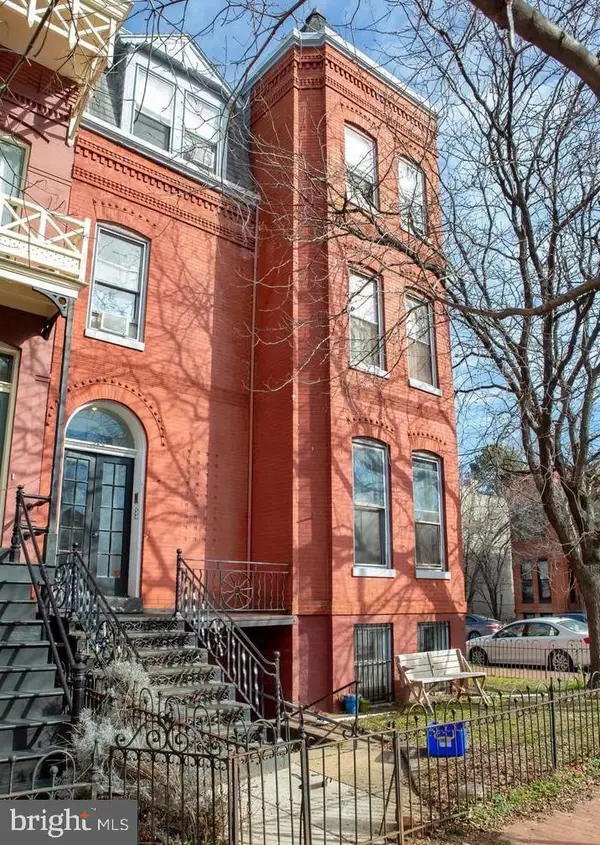 $1,950,000Active6 beds -- baths4,014 sq. ft.
$1,950,000Active6 beds -- baths4,014 sq. ft.520 Constitution Ave Ne, WASHINGTON, DC 20002
MLS# DCDC2235404Listed by: COMPASS - New
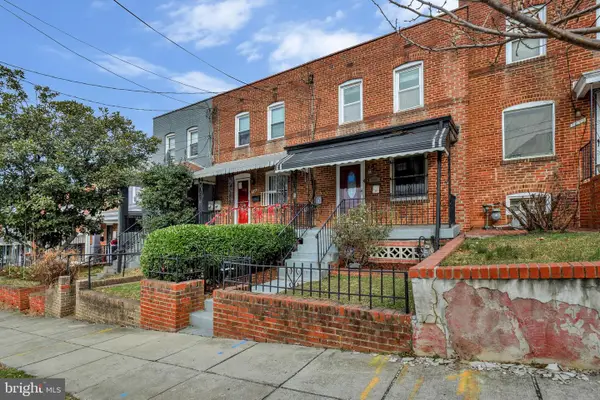 $254,900Active2 beds 1 baths1,055 sq. ft.
$254,900Active2 beds 1 baths1,055 sq. ft.1452 Howard Rd Se, WASHINGTON, DC 20020
MLS# DCDC2235416Listed by: D.S.A. PROPERTIES & INVESTMENTS LLC - New
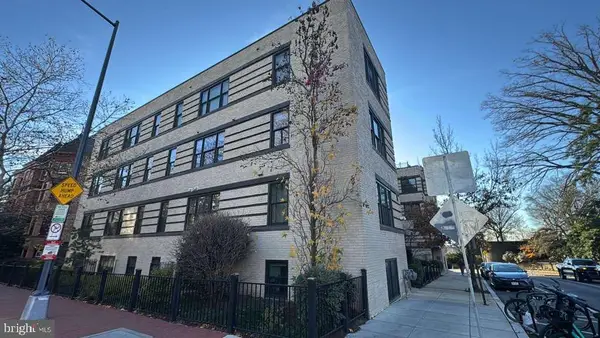 $495,000Active1 beds 1 baths537 sq. ft.
$495,000Active1 beds 1 baths537 sq. ft.2331 15th St Nw #406-n, WASHINGTON, DC 20009
MLS# DCDC2235418Listed by: D.S.A. PROPERTIES & INVESTMENTS LLC - New
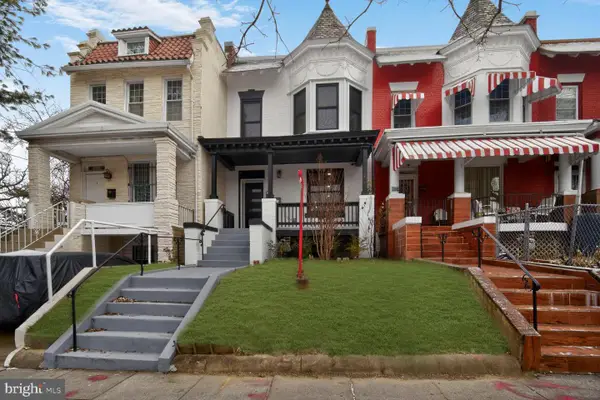 $1,124,000Active4 beds 4 baths2,676 sq. ft.
$1,124,000Active4 beds 4 baths2,676 sq. ft.4017 14th St Nw, WASHINGTON, DC 20011
MLS# DCDC2235258Listed by: KW METRO CENTER - Open Sun, 1 to 3pmNew
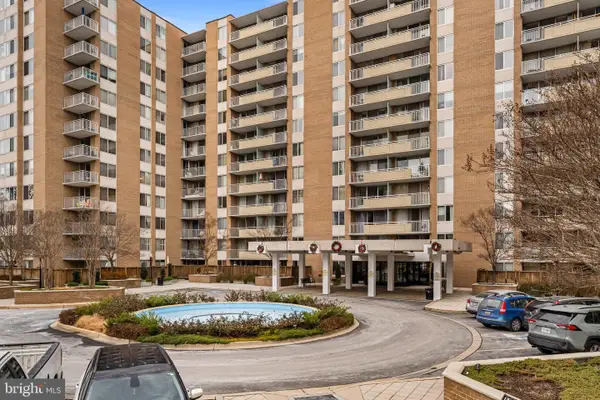 $219,900Active-- beds 1 baths747 sq. ft.
$219,900Active-- beds 1 baths747 sq. ft.3001 Veazey Ter Nw #201, WASHINGTON, DC 20008
MLS# DCDC2235202Listed by: REDFIN CORP - New
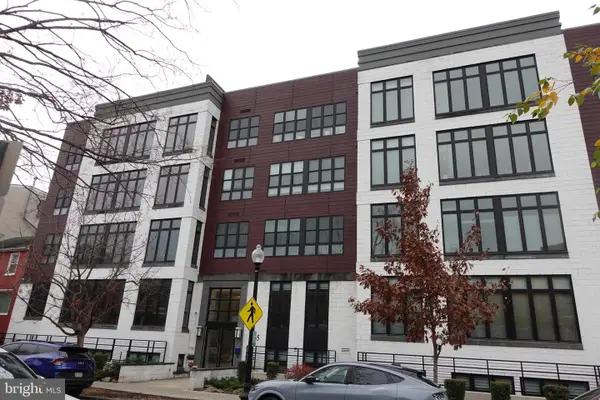 $279,000Active2 beds 2 baths1,176 sq. ft.
$279,000Active2 beds 2 baths1,176 sq. ft.1345 K St Se #105, WASHINGTON, DC 20003
MLS# DCDC2235380Listed by: KELLER WILLIAMS CAPITAL PROPERTIES - Coming Soon
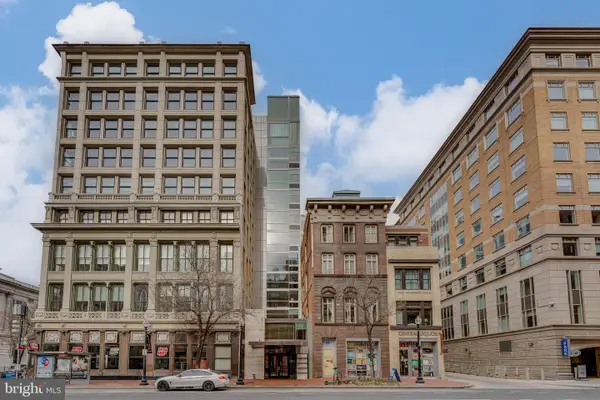 $499,000Coming Soon1 beds 1 baths
$499,000Coming Soon1 beds 1 baths675 E E St St Nw #350, WASHINGTON, DC 20004
MLS# DCDC2235400Listed by: ENGEL & VOLKERS WASHINGTON, DC - Coming Soon
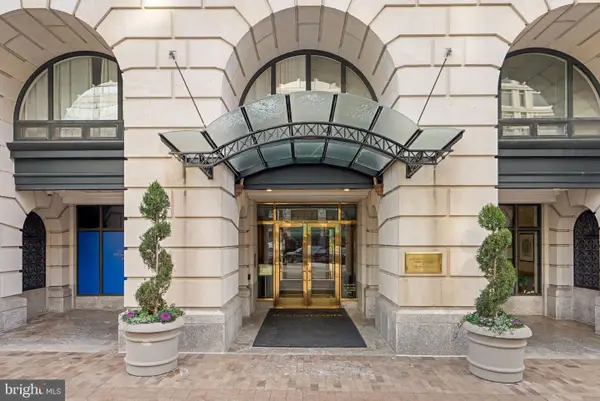 $560,000Coming Soon1 beds 2 baths
$560,000Coming Soon1 beds 2 baths601 Pennsylvania Ave Nw #1502n, WASHINGTON, DC 20004
MLS# DCDC2234292Listed by: KW UNITED
