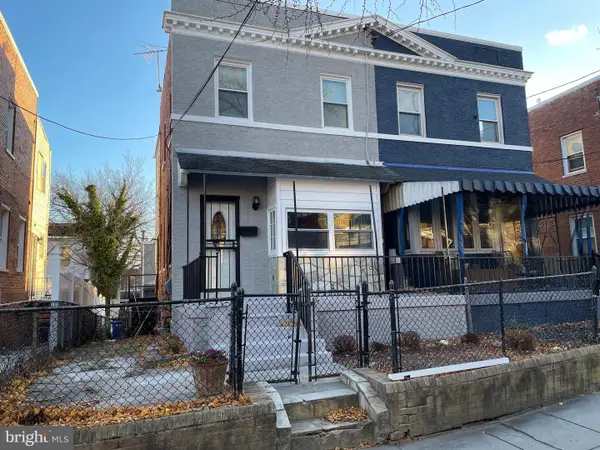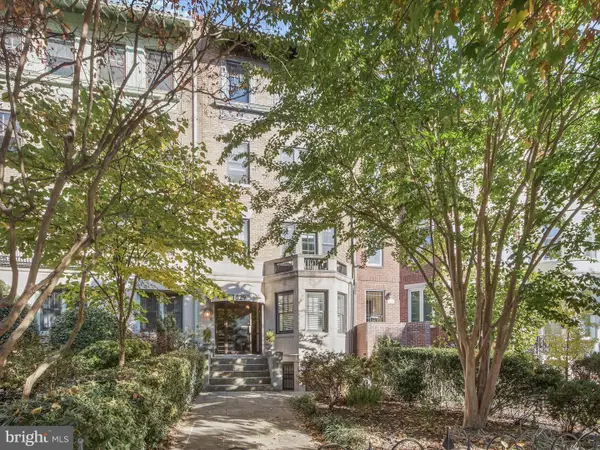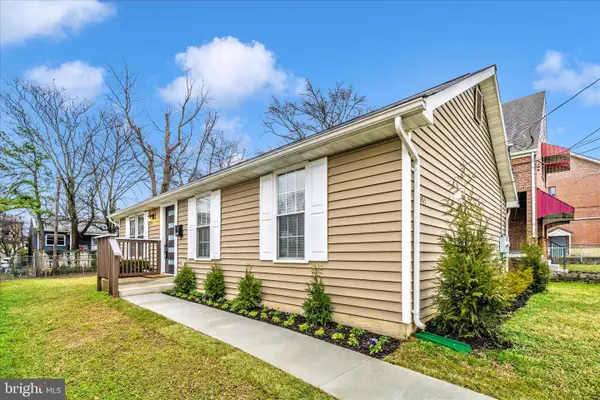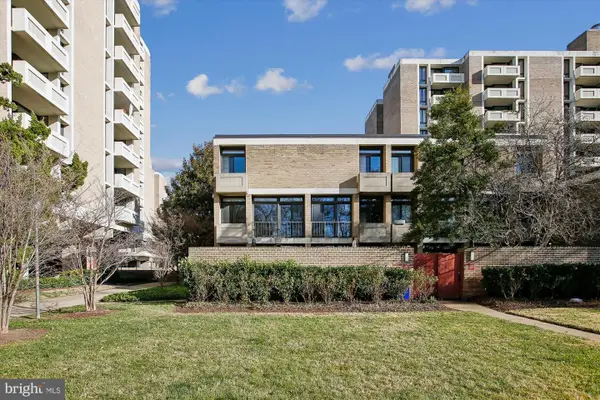3081 Hawthorne Dr Ne #3081, Washington, DC 20017
Local realty services provided by:Better Homes and Gardens Real Estate Community Realty
Listed by: heather carlson
Office: re/max allegiance
MLS#:DCDC2211992
Source:BRIGHTMLS
Price summary
- Price:$409,990
- Price per sq. ft.:$372.72
About this home
Discover this bright, move-in-ready townhouse-style condo featuring two bedrooms and 2.5 baths in the highly sought-after gated community of Park Place, ideally located in Brookland, NE DC.
Step inside to find gleaming hardwood floors throughout both levels, starting with a welcoming foyer complete with a spacious coat closet. The open-concept living and dining area is perfect for relaxing, with the living room opening onto a private balcony that overlooks serene green space. This peaceful setting, surrounded by mature trees, offers enhanced privacy and the soothing sounds of birdsong — you won’t believe you’re in the city!
The renovated kitchen boasts stainless steel appliances, plenty of countertop space, gas cooking, and a large pantry ready for your culinary creations. Upstairs, two generously sized bedrooms filled with natural light await. The primary suite includes an ensuite bathroom and custom California closets designed for optimal storage, while the fully remodeled hallway bathroom features modern finishes and a double sink for convenience.
Additional amenities include an in-unit washer and dryer, an assigned parking spot (#62), and access to a community swimming pool perfect for hot summer days.
Enjoy the home’s deck/balcony backing to serene green space, adding to your privacy and relaxation. Location highlights include close proximity to the Brookland neighborhood, Catholic University, Trinity University, Children’s Hospital, and MedStar.
This home offers an ideal blend of comfort, style, and convenience in a vibrant DC community. Schedule your visit today!
Please park in designated space #62. Reach out to friendly agent Heather with any questions—call or text anytime!
Contact an agent
Home facts
- Year built:1981
- Listing ID #:DCDC2211992
- Added:161 day(s) ago
- Updated:December 31, 2025 at 08:44 AM
Rooms and interior
- Bedrooms:2
- Total bathrooms:3
- Full bathrooms:2
- Half bathrooms:1
- Living area:1,100 sq. ft.
Heating and cooling
- Cooling:Central A/C
- Heating:Central, Natural Gas
Structure and exterior
- Year built:1981
- Building area:1,100 sq. ft.
Utilities
- Water:Public
- Sewer:Public Septic, Public Sewer
Finances and disclosures
- Price:$409,990
- Price per sq. ft.:$372.72
- Tax amount:$3,431 (2024)
New listings near 3081 Hawthorne Dr Ne #3081
- New
 $605,000Active3 beds 2 baths1,490 sq. ft.
$605,000Active3 beds 2 baths1,490 sq. ft.530 Somerset Pl Nw, WASHINGTON, DC 20011
MLS# DCDC2235042Listed by: IVAN BROWN REALTY, INC. - Coming SoonOpen Sat, 12 to 2pm
 $1,450,000Coming Soon3 beds 3 baths
$1,450,000Coming Soon3 beds 3 baths1238 Eton Ct Nw #t17, WASHINGTON, DC 20007
MLS# DCDC2235480Listed by: WASHINGTON FINE PROPERTIES, LLC - New
 $699,000Active2 beds 2 baths1,457 sq. ft.
$699,000Active2 beds 2 baths1,457 sq. ft.1829 16th St Nw #4, WASHINGTON, DC 20009
MLS# DCDC2239172Listed by: EXP REALTY, LLC - New
 $79,999Active2 beds 1 baths787 sq. ft.
$79,999Active2 beds 1 baths787 sq. ft.510 Ridge Rd Se #102, WASHINGTON, DC 20019
MLS# DCDC2239176Listed by: EQUILIBRIUM REALTY, LLC - New
 $415,000Active3 beds 2 baths1,025 sq. ft.
$415,000Active3 beds 2 baths1,025 sq. ft.1015 48th Pl Ne, WASHINGTON, DC 20019
MLS# DCDC2235356Listed by: KELLER WILLIAMS PREFERRED PROPERTIES - New
 $259,900Active2 beds 3 baths1,120 sq. ft.
$259,900Active2 beds 3 baths1,120 sq. ft.1609 Gales St Ne, WASHINGTON, DC 20002
MLS# DCDC2235596Listed by: LONG & FOSTER REAL ESTATE, INC. - New
 $64,999Active1 beds 1 baths624 sq. ft.
$64,999Active1 beds 1 baths624 sq. ft.428 Ridge Rd Se #205, WASHINGTON, DC 20019
MLS# DCDC2239078Listed by: EQUILIBRIUM REALTY, LLC - Coming Soon
 $985,000Coming Soon2 beds 3 baths
$985,000Coming Soon2 beds 3 baths431 N St Sw, WASHINGTON, DC 20024
MLS# DCDC2234466Listed by: KELLER WILLIAMS CAPITAL PROPERTIES - New
 $624,900Active4 beds -- baths3,360 sq. ft.
$624,900Active4 beds -- baths3,360 sq. ft.1620 17th Pl Se, WASHINGTON, DC 20020
MLS# DCDC2230944Listed by: EXP REALTY, LLC - New
 $995,000Active2 beds 2 baths1,381 sq. ft.
$995,000Active2 beds 2 baths1,381 sq. ft.700 New Hampshire Ave Nw #519, WASHINGTON, DC 20037
MLS# DCDC2234472Listed by: WINSTON REAL ESTATE, INC.
