309 U St Nw, Washington, DC 20001
Local realty services provided by:Better Homes and Gardens Real Estate Valley Partners
309 U St Nw,Washington, DC 20001
$699,000
- 3 Beds
- 2 Baths
- 1,456 sq. ft.
- Townhouse
- Active
Listed by: matthew a paschall
Office: compass
MLS#:DCDC2153866
Source:BRIGHTMLS
Price summary
- Price:$699,000
- Price per sq. ft.:$480.08
About this home
Located on this quiet tree lined street in the heart of Le Droit Park, near many amenities and conveniences of the city, this semi-detached home exudes charm and appeal with gleaming solid wood floors and high ceilings. Guests are welcomed with bright and spacious public rooms for entertaining and enjoyment.
The main level offers an open floor plan with living room which features handsome fireplace that separates the generous sized dining area. The large eat in kitchen provides access to charming rear yard with large oak tree that provides an oasis on hot summer days. Some neighbors have installed pavers to allow for private parking and additional entertainment space. The main level also includes convenient powder room and access to unfinished lower level with eight-foot ceilings that may easily be finished for additional living space or a rental unit.
The stairs and second floor are carpeted. The large primary bedroom has three bay windows which provide an abundance of sunlight. Two additional bedrooms are on the second level, and all share a full bathroom. The home features the original dirt basement that is characteristic of Le Droit Park.
This home is located a short distance from the Shaw metro and grocery, dining, shops, and other amenities including Common good City Farm, a new Whole Foods, the Red Hen, Boundary Stone, Shaw Tavern, theRoyal, Big Bear Cafe, several farmers’ markets as well as the entire U Street Corridor. There is no shortage of great food and drink options! LeDroit Park boasts of two newly re-done playgrounds, with a splash pad and a dog park, proximity to McMillan Reservoir, tennis courts, a track, and a pool at nearby BannekerRecreation Center.
This home is a real value, and the neighborhood has it all.
Contact an agent
Home facts
- Year built:1906
- Listing ID #:DCDC2153866
- Added:1056 day(s) ago
- Updated:December 19, 2025 at 02:46 PM
Rooms and interior
- Bedrooms:3
- Total bathrooms:2
- Full bathrooms:1
- Half bathrooms:1
- Living area:1,456 sq. ft.
Heating and cooling
- Cooling:Central A/C
- Heating:Central, Hot Water
Structure and exterior
- Year built:1906
- Building area:1,456 sq. ft.
- Lot area:0.03 Acres
Utilities
- Water:Public
- Sewer:Public Sewer
Finances and disclosures
- Price:$699,000
- Price per sq. ft.:$480.08
- Tax amount:$6,672 (2023)
New listings near 309 U St Nw
- Coming Soon
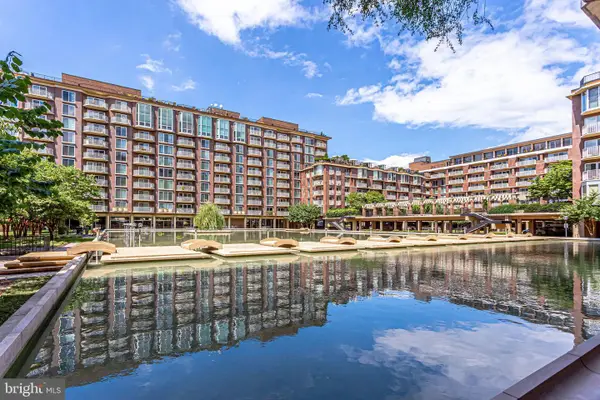 $345,000Coming Soon1 beds 1 baths
$345,000Coming Soon1 beds 1 baths560 N St Sw #n409, WASHINGTON, DC 20024
MLS# DCDC2235422Listed by: KW METRO CENTER - Coming Soon
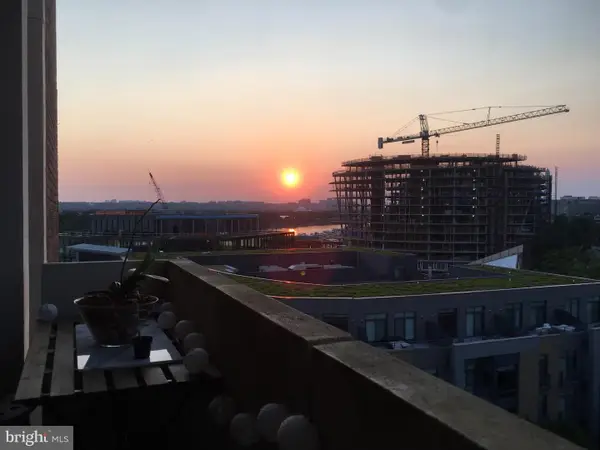 $299,900Coming Soon-- beds 1 baths
$299,900Coming Soon-- beds 1 baths490 M St Sw #w-710, WASHINGTON, DC 20024
MLS# DCDC2234774Listed by: COMPASS - New
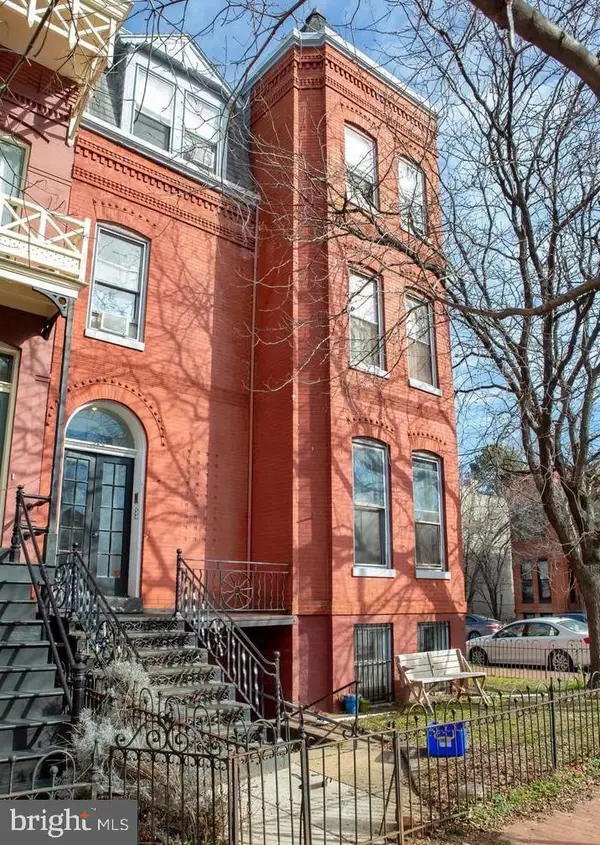 $1,950,000Active6 beds -- baths4,014 sq. ft.
$1,950,000Active6 beds -- baths4,014 sq. ft.520 Constitution Ave Ne, WASHINGTON, DC 20002
MLS# DCDC2235404Listed by: COMPASS - New
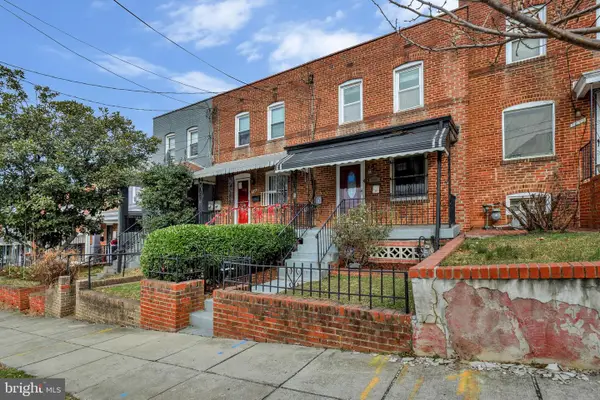 $254,900Active2 beds 1 baths1,055 sq. ft.
$254,900Active2 beds 1 baths1,055 sq. ft.1452 Howard Rd Se, WASHINGTON, DC 20020
MLS# DCDC2235416Listed by: D.S.A. PROPERTIES & INVESTMENTS LLC - New
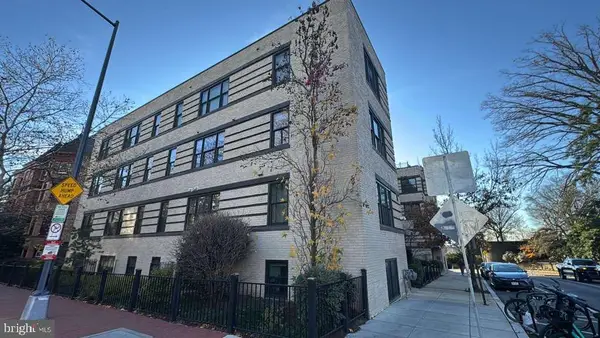 $495,000Active1 beds 1 baths537 sq. ft.
$495,000Active1 beds 1 baths537 sq. ft.2331 15th St Nw #406-n, WASHINGTON, DC 20009
MLS# DCDC2235418Listed by: D.S.A. PROPERTIES & INVESTMENTS LLC - New
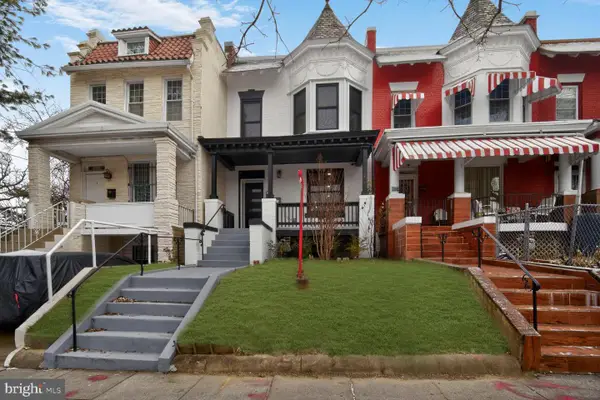 $1,124,000Active4 beds 4 baths2,676 sq. ft.
$1,124,000Active4 beds 4 baths2,676 sq. ft.4017 14th St Nw, WASHINGTON, DC 20011
MLS# DCDC2235258Listed by: KW METRO CENTER - Open Sun, 1 to 3pmNew
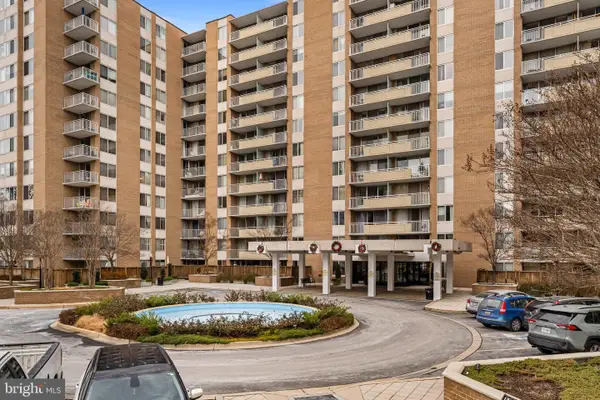 $219,900Active-- beds 1 baths747 sq. ft.
$219,900Active-- beds 1 baths747 sq. ft.3001 Veazey Ter Nw #201, WASHINGTON, DC 20008
MLS# DCDC2235202Listed by: REDFIN CORP - New
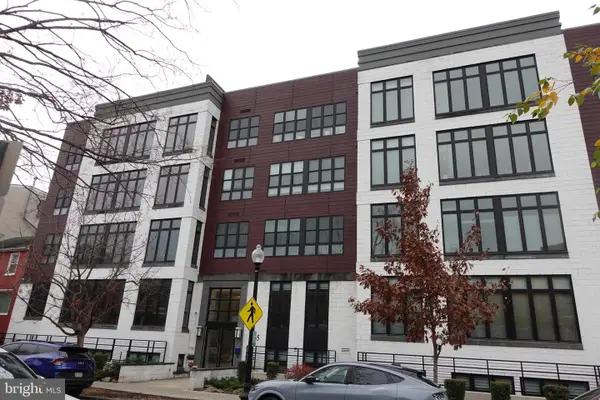 $279,000Active2 beds 2 baths1,176 sq. ft.
$279,000Active2 beds 2 baths1,176 sq. ft.1345 K St Se #105, WASHINGTON, DC 20003
MLS# DCDC2235380Listed by: KELLER WILLIAMS CAPITAL PROPERTIES - Coming Soon
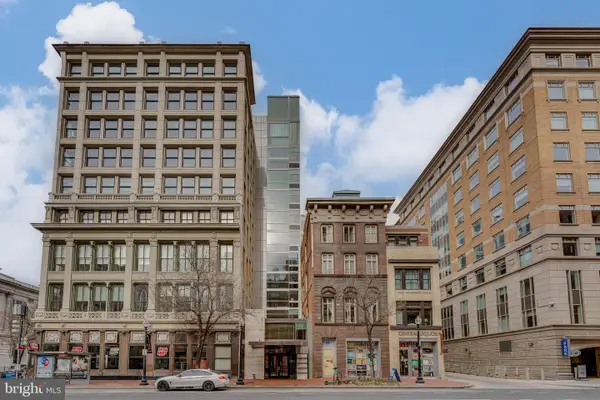 $499,000Coming Soon1 beds 1 baths
$499,000Coming Soon1 beds 1 baths675 E E St St Nw #350, WASHINGTON, DC 20004
MLS# DCDC2235400Listed by: ENGEL & VOLKERS WASHINGTON, DC - Coming Soon
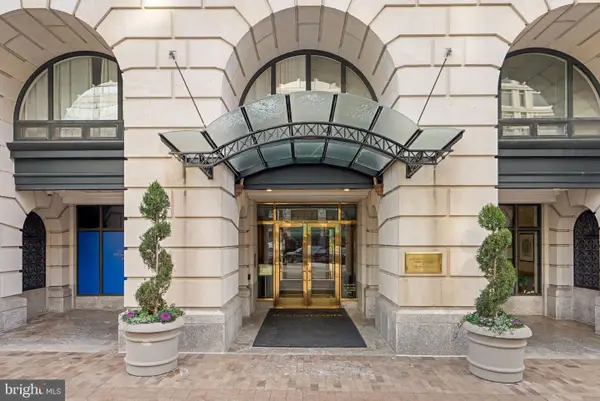 $560,000Coming Soon1 beds 2 baths
$560,000Coming Soon1 beds 2 baths601 Pennsylvania Ave Nw #1502n, WASHINGTON, DC 20004
MLS# DCDC2234292Listed by: KW UNITED
