310 Cape Dr Se, Washington, DC 20019
Local realty services provided by:Better Homes and Gardens Real Estate Reserve
310 Cape Dr Se,Washington, DC 20019
$449,310
- 3 Beds
- 4 Baths
- 1,888 sq. ft.
- Single family
- Pending
Listed by: keith james, harrison l beacher
Office: keller williams capital properties
MLS#:DCDC2198048
Source:BRIGHTMLS
Price summary
- Price:$449,310
- Price per sq. ft.:$237.98
- Monthly HOA dues:$80
About this home
***This listing is eligible for 100% financing and $5,000 credit towards closing.***
310 Cape Dr SE, Washington, DC 20019
Spacious 3BR/3.5BA End-Unit Townhome with Walkout Basement & Private Patio
Welcome home to this beautifully updated 3-level end-unit townhome featuring 3 bedrooms, 3 full bathrooms, and 1 half bathroom, all set in a quiet, tree-lined neighborhood. The bright and airy main level offers gleaming floors, a spacious living and dining area, a stylish powder room, and a gourmet kitchen filled with natural sunlight.
Upstairs, you’ll find three generous bedrooms, including a primary suite with private ensuite bath, and a second full bath in the hallway. The fully finished walkout basement adds versatility with a bonus room/den, another full bath, and a utility room with washer and dryer—perfect for guests, a home gym, or extra living space.
Enjoy outdoor living with a fully fenced backyard and patio ideal for entertaining. Community amenities include access to public tennis courts and the nearby community center.
Transportation & Accessibility:
5-minute walk to Minnesota Ave Metro Station (Orange Line)
Less than 10 minutes to Benning Road Metro Station (Blue/Silver Lines)
Easy access to I-295, I-495, and Route 50
Walkable to multiple Metrobus stops for convenient local transit
0.5 miles away from RFK Development
Nearby Attractions:
Downtown DC, Capitol Hill, and National Mall within minutes
Close to Nationals Park, Washington Navy Yard, and H Street Corridor
Convenient to Dakota Crossing Town Center, MGM National Harbor, and Tanger Outlets
Exciting new Benning Market development nearby, bringing fresh food and retail options to the community
Positioned between DC and Maryland and just a short drive to Virginia, this home offers unmatched connectivity and comfort. Don’t miss your opportunity to own in this highly accessible and thriving community!
Contact an agent
Home facts
- Year built:2004
- Listing ID #:DCDC2198048
- Added:189 day(s) ago
- Updated:November 19, 2025 at 09:01 AM
Rooms and interior
- Bedrooms:3
- Total bathrooms:4
- Full bathrooms:3
- Half bathrooms:1
- Living area:1,888 sq. ft.
Heating and cooling
- Cooling:Central A/C
- Heating:Forced Air, Natural Gas
Structure and exterior
- Year built:2004
- Building area:1,888 sq. ft.
- Lot area:0.06 Acres
Utilities
- Water:Public
- Sewer:Public Sewer
Finances and disclosures
- Price:$449,310
- Price per sq. ft.:$237.98
- Tax amount:$2,851 (2024)
New listings near 310 Cape Dr Se
- Open Sat, 12 to 2pmNew
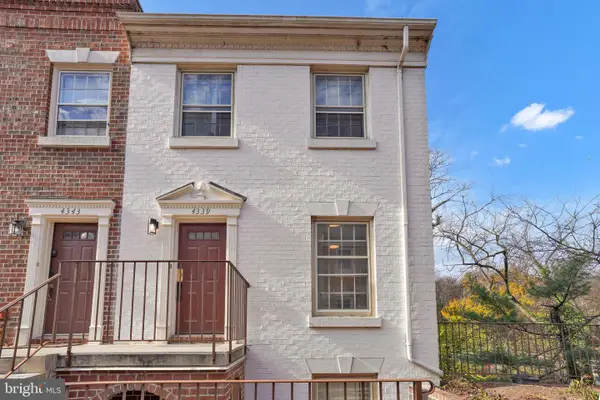 $749,000Active2 beds 3 baths1,180 sq. ft.
$749,000Active2 beds 3 baths1,180 sq. ft.4339 Massachusetts Ave Nw #4339, WASHINGTON, DC 20016
MLS# DCDC2232316Listed by: SAMSON PROPERTIES - Coming Soon
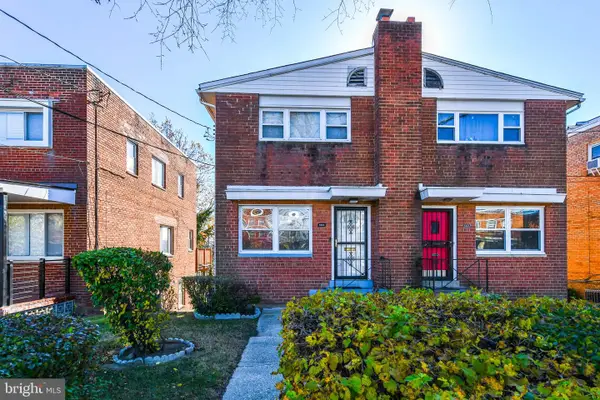 $425,000Coming Soon3 beds 3 baths
$425,000Coming Soon3 beds 3 baths5320 Chillum Pl Ne, WASHINGTON, DC 20011
MLS# DCDC2231934Listed by: TTR SOTHEBY'S INTERNATIONAL REALTY - Coming Soon
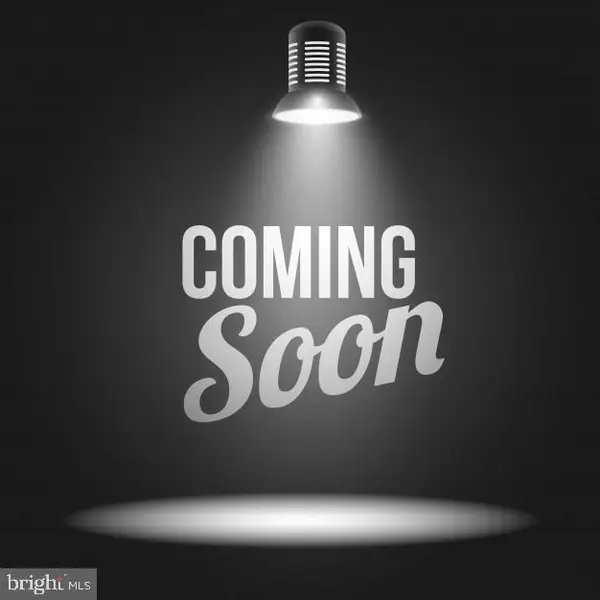 $400,000Coming Soon4 beds 2 baths
$400,000Coming Soon4 beds 2 baths5027 Benning Rd Se, WASHINGTON, DC 20019
MLS# DCDC2232320Listed by: THOMPSON PREMIER HOMES GROUP. - Coming Soon
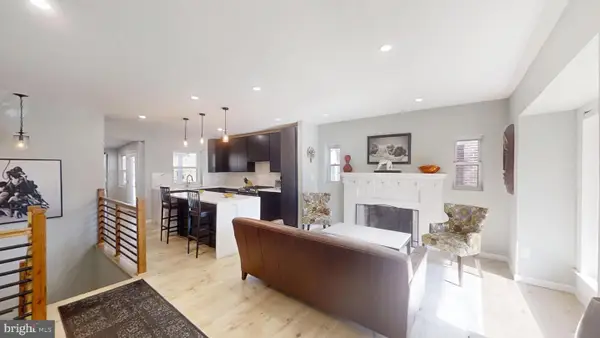 $890,000Coming Soon3 beds 3 baths
$890,000Coming Soon3 beds 3 baths2228 S St Ne, WASHINGTON, DC 20002
MLS# DCDC2232048Listed by: TTR SOTHEBY'S INTERNATIONAL REALTY - Open Sat, 2 to 4pmNew
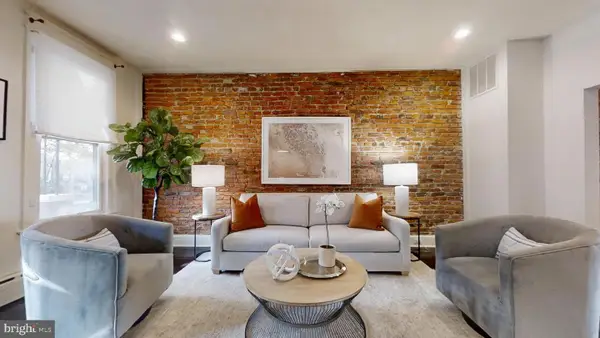 $874,900Active4 beds 3 baths2,592 sq. ft.
$874,900Active4 beds 3 baths2,592 sq. ft.627 Princeton Pl Nw, WASHINGTON, DC 20010
MLS# DCDC2232084Listed by: TTR SOTHEBY'S INTERNATIONAL REALTY - New
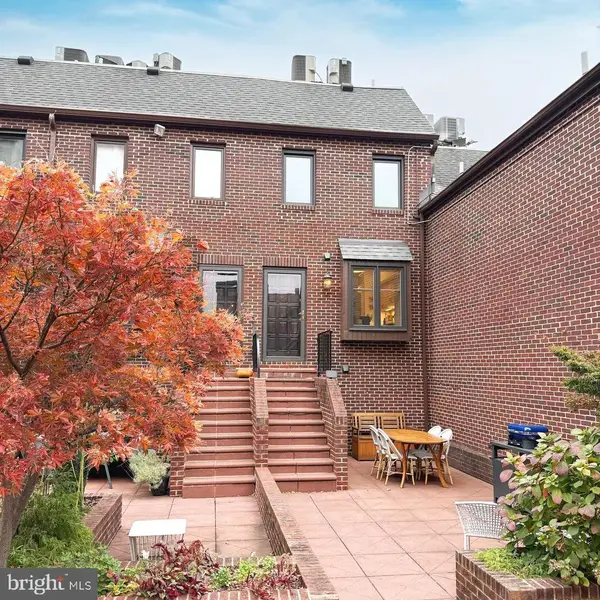 $699,900Active2 beds 1 baths783 sq. ft.
$699,900Active2 beds 1 baths783 sq. ft.1715 15th St Nw #41, WASHINGTON, DC 20009
MLS# DCDC2232186Listed by: COMPASS - Coming Soon
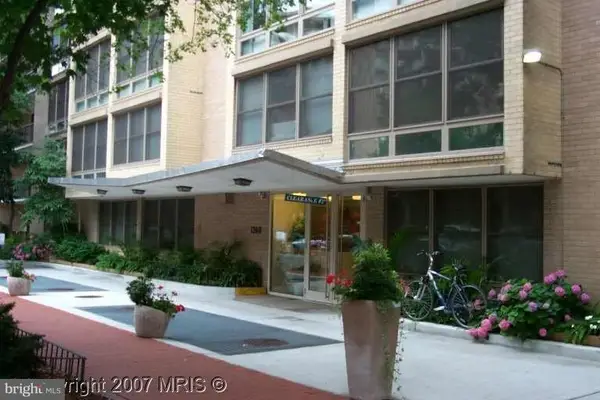 $350,000Coming Soon1 beds 1 baths
$350,000Coming Soon1 beds 1 baths1260 21st St Nw #1004, WASHINGTON, DC 20036
MLS# DCDC2232294Listed by: FAIRFAX REALTY SELECT - Coming Soon
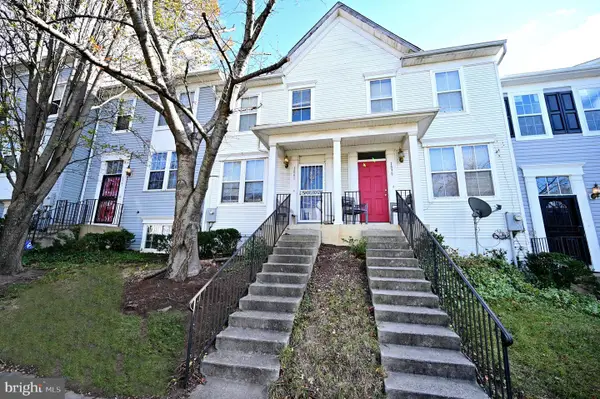 $350,000Coming Soon2 beds 1 baths
$350,000Coming Soon2 beds 1 baths1841 Tubman Rd Se, WASHINGTON, DC 20020
MLS# DCDC2232304Listed by: SAMSON PROPERTIES - Coming Soon
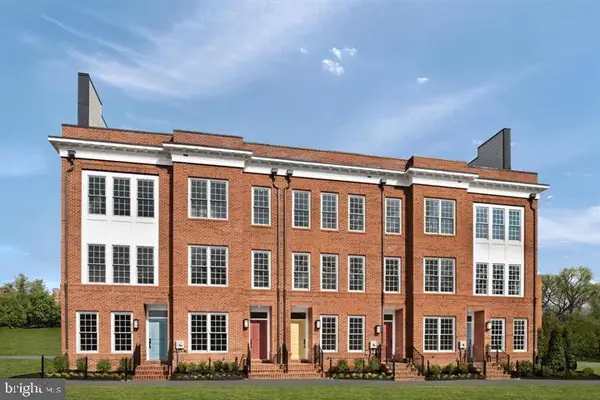 $950,000Coming Soon3 beds 4 baths
$950,000Coming Soon3 beds 4 baths1349 Aspen St Nw, WASHINGTON, DC 20012
MLS# DCDC2232312Listed by: ALLISON JAMES ESTATES & HOMES - New
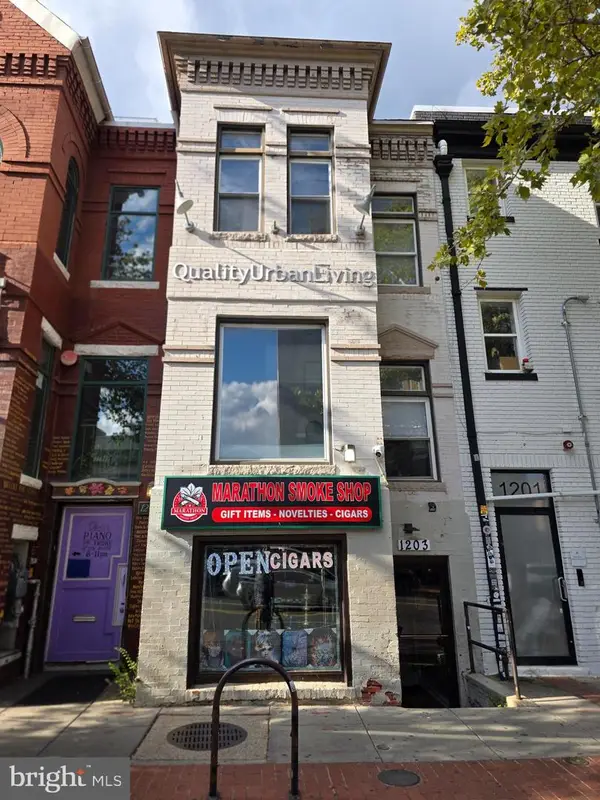 $1,575,000Active4 beds 3 baths
$1,575,000Active4 beds 3 baths1203 U St Nw, WASHINGTON, DC 20009
MLS# DCDC2229728Listed by: COLDWELL BANKER REALTY - WASHINGTON
