312 Peabody St Nw, WASHINGTON, DC 20011
Local realty services provided by:Better Homes and Gardens Real Estate Maturo
312 Peabody St Nw,WASHINGTON, DC 20011
$899,000
- 3 Beds
- 4 Baths
- 2,095 sq. ft.
- Single family
- Active
Upcoming open houses
- Sun, Sep 0701:00 pm - 03:00 pm
Listed by:todd e litchfield
Office:coldwell banker realty - washington
MLS#:DCDC2220930
Source:BRIGHTMLS
Price summary
- Price:$899,000
- Price per sq. ft.:$429.12
About this home
Welcome to 312 Peabody St. NW, a stunning semi-detached home offering nearly 2,200 square feet of stylish living space. With 3 bedrooms and 3.5 baths, this residence beautifully blends timeless character with modern luxury. The open-concept main level showcases gleaming hardwood floors, abundant natural light from three exposures, and a cozy fireplace in the living room. The seamless flow between the living and dining areas creates the perfect setting for both everyday living and entertaining. At the heart of the home, the brand-new chef’s kitchen shines with sleek custom cabinetry, quartz countertops, and premium GE Café appliances.
Upstairs, discover two spacious bedrooms and two full bathrooms. The serene primary suite is a true retreat, featuring a tray ceiling with ambient lighting, a spa-inspired en-suite bath, and a massive walk-in closet.
The fully finished lower level expands your living options with a generous family room complete with a wood-burning stove, a third bedroom with its own en-suite bath, and walk-out access to the backyard—an ideal setup for guests or multi-generational living. Step outside to enjoy a covered porch, an exceptionally deep private yard perfect for gardening or entertaining, and a pergola seating area that invites relaxation. A detached one-car garage with bonus storage above completes this exceptional property. Nestled on a quiet, tree-lined street in Brightwood, this home offers the perfect combination of neighborhood charm and urban convenience. Don’t miss the chance to make it yours!
Contact an agent
Home facts
- Year built:1938
- Listing ID #:DCDC2220930
- Added:1 day(s) ago
- Updated:September 04, 2025 at 08:39 PM
Rooms and interior
- Bedrooms:3
- Total bathrooms:4
- Full bathrooms:3
- Half bathrooms:1
- Living area:2,095 sq. ft.
Heating and cooling
- Cooling:Central A/C
- Heating:Electric, Forced Air, Heat Pump(s), Natural Gas
Structure and exterior
- Year built:1938
- Building area:2,095 sq. ft.
- Lot area:0.09 Acres
Schools
- High school:COOLIDGE SENIOR
- Middle school:IDA B. WELLS
- Elementary school:WHITTIER
Utilities
- Water:Public
- Sewer:Public Sewer
Finances and disclosures
- Price:$899,000
- Price per sq. ft.:$429.12
- Tax amount:$6,601 (2024)
New listings near 312 Peabody St Nw
- New
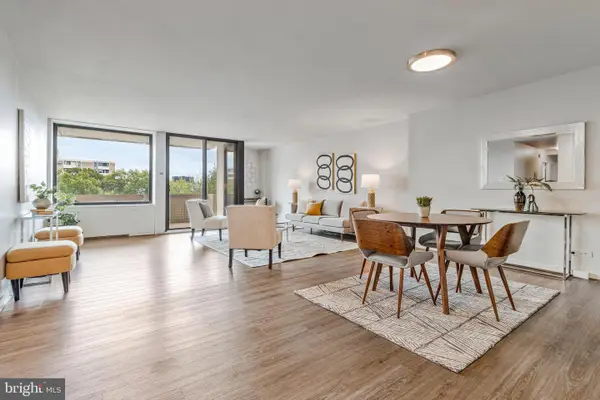 $399,900Active2 beds 2 baths1,211 sq. ft.
$399,900Active2 beds 2 baths1,211 sq. ft.429 N St Sw #s404, WASHINGTON, DC 20024
MLS# DCDC2216986Listed by: COMPASS - New
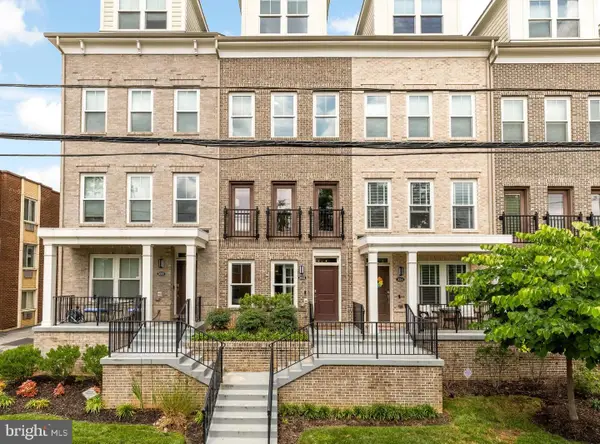 $875,000Active4 beds 4 baths1,878 sq. ft.
$875,000Active4 beds 4 baths1,878 sq. ft.3052 7th St Ne, WASHINGTON, DC 20017
MLS# DCDC2220286Listed by: COMPASS - New
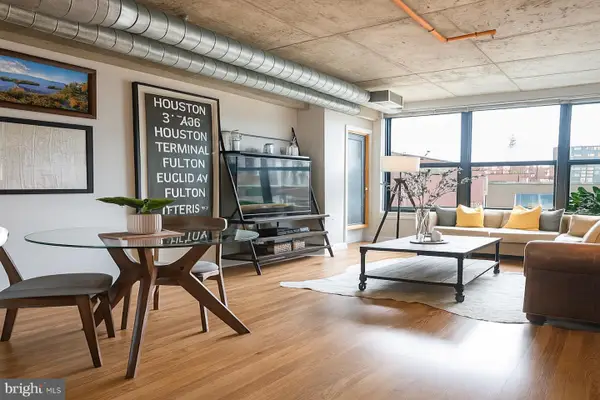 $395,000Active1 beds 1 baths693 sq. ft.
$395,000Active1 beds 1 baths693 sq. ft.2750 14th St Nw #306, WASHINGTON, DC 20009
MLS# DCDC2220524Listed by: TTR SOTHEBY'S INTERNATIONAL REALTY - Open Sat, 10am to 12pmNew
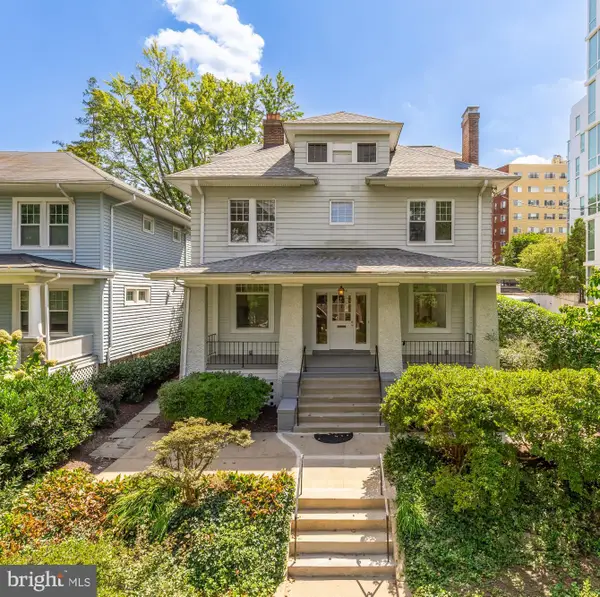 $1,450,000Active6 beds 4 baths3,200 sq. ft.
$1,450,000Active6 beds 4 baths3,200 sq. ft.3710 Military Rd Nw, WASHINGTON, DC 20015
MLS# DCDC2220628Listed by: TTR SOTHEBY'S INTERNATIONAL REALTY - New
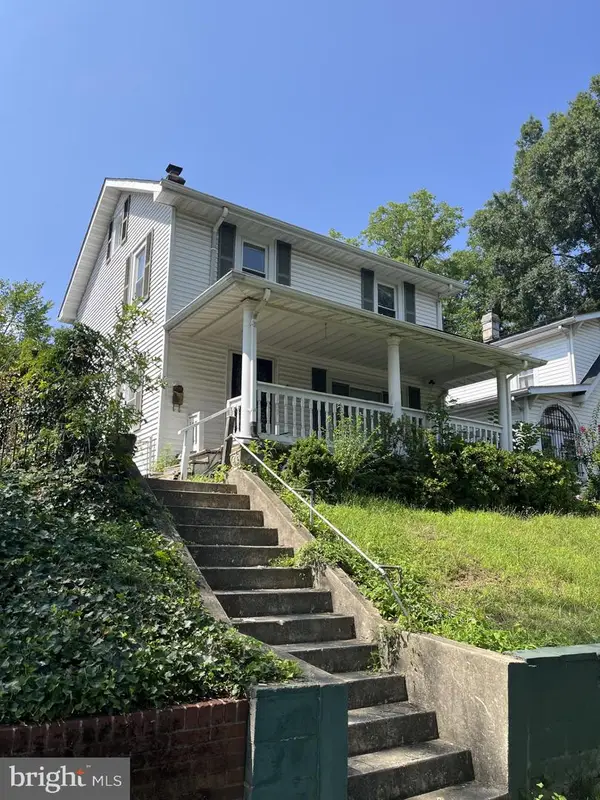 $265,000Active3 beds 1 baths1,550 sq. ft.
$265,000Active3 beds 1 baths1,550 sq. ft.3013 5th St Se, WASHINGTON, DC 20032
MLS# DCDC2221044Listed by: AEGIS REALTY COMPANY, LLC - Open Sat, 1 to 3pmNew
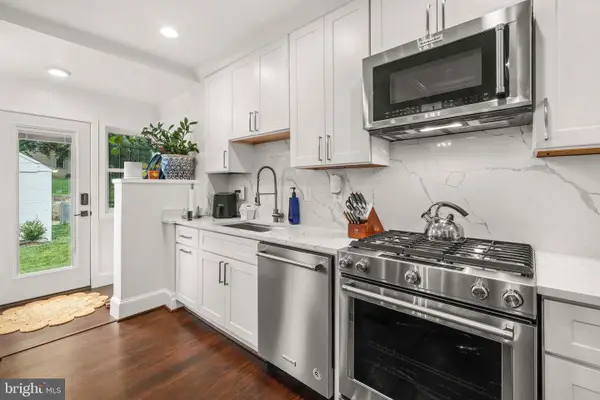 $470,000Active3 beds 2 baths1,568 sq. ft.
$470,000Active3 beds 2 baths1,568 sq. ft.3918 S St Se, WASHINGTON, DC 20020
MLS# DCDC2221048Listed by: REDFIN CORP - Open Sun, 1 to 4pmNew
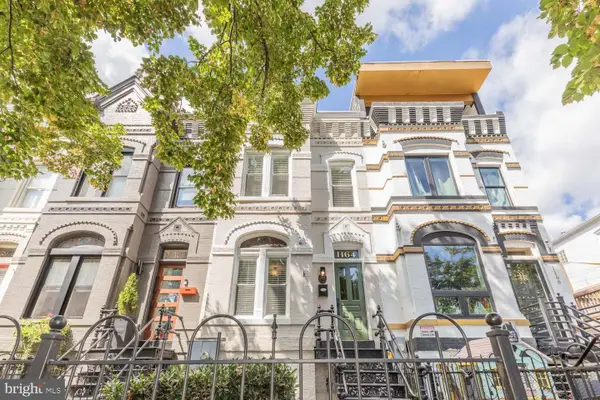 $899,000Active3 beds 3 baths1,734 sq. ft.
$899,000Active3 beds 3 baths1,734 sq. ft.1164 5th St Ne, WASHINGTON, DC 20002
MLS# DCDC2214968Listed by: COMPASS - New
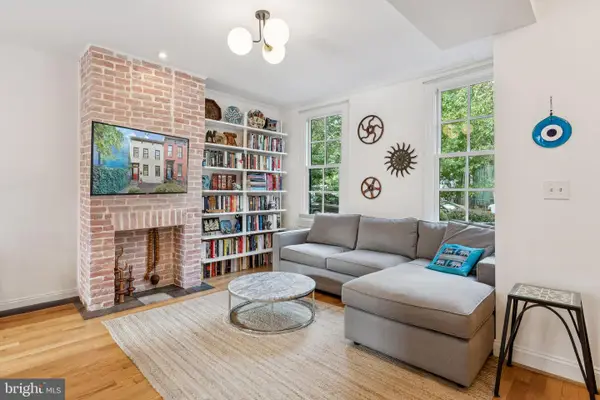 $1,095,000Active3 beds 2 baths1,496 sq. ft.
$1,095,000Active3 beds 2 baths1,496 sq. ft.1617 8th St Nw, WASHINGTON, DC 20001
MLS# DCDC2217874Listed by: RLAH @PROPERTIES - Coming Soon
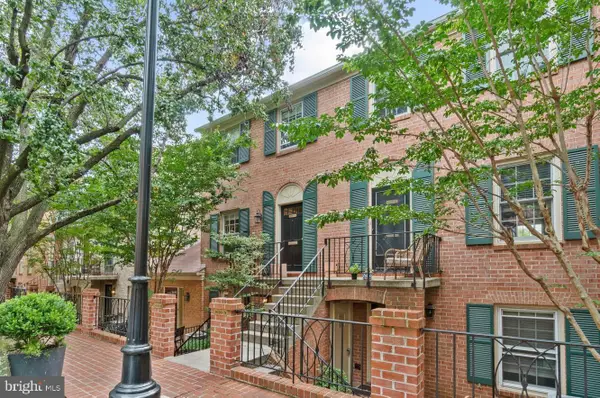 $899,900Coming Soon2 beds 3 baths
$899,900Coming Soon2 beds 3 baths1626 Beekman Pl Nw #c, WASHINGTON, DC 20009
MLS# DCDC2220480Listed by: TTR SOTHEBY'S INTERNATIONAL REALTY - Open Sun, 1 to 4pmNew
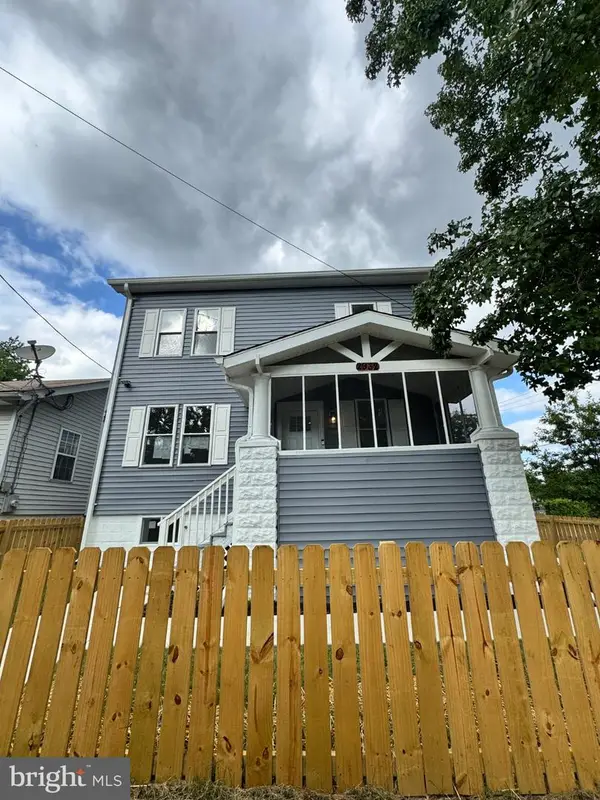 $989,000Active6 beds 4 baths3,000 sq. ft.
$989,000Active6 beds 4 baths3,000 sq. ft.2932 Yost Pl Ne, WASHINGTON, DC 20018
MLS# DCDC2220768Listed by: SAMSON PROPERTIES
