3139 Fort Lincoln Dr Ne, Washington, DC 20018
Local realty services provided by:Better Homes and Gardens Real Estate GSA Realty
3139 Fort Lincoln Dr Ne,Washington, DC 20018
$849,000
- 4 Beds
- 5 Baths
- 2,160 sq. ft.
- Townhouse
- Active
Listed by: brian wilson
Office: redfin corporation
MLS#:DCDC2232044
Source:BRIGHTMLS
Price summary
- Price:$849,000
- Price per sq. ft.:$393.06
- Monthly HOA dues:$171
About this home
Sunny townhouse, 4 BR, 4.5 BA, at the pinnacle of Fort Lincoln, a former Civil War fort, recently subdivided for development by Ryan Homes, one of the nation's leading home-builders. The townhouse is one of the tallest residential building in NE DC, immediately facing the former Fort, and at distance, Catholic University, and College Park. It is the premier development of Ryan Homes in DC, is nearby a huge, new Shopping Center, and is the foremost sub-neighborhood of the nearby Ryan Homes sub-neighborhoods, all of which are very well-built and new. All of the front windows look onto Fort Lincoln, facing against where the cannons were to fight the Confederacy. Fort Lincoln's former fort is now a large national park, with huge grassy areas facing 3139, a neighborhood center, and a public tennis court. Due to this major new development in NE DC, the site is only about 1/2 mile from Route 50 access, and 3 blocks (5 min walk) from Route 1. The major Shopping Center, acres and acres, is 5 blocks away, a 8-minute walk. The Shopping Center is spread out like a suburban shopping center, the only one of such that exists in DC. There is a big Costco (with a gas station), Lowe's, Pet Smart, and a large variety of restaurants and stores. There are no single-family homes in the development. This townhouse includes luxury amenities of all sorts. The primary living space is on the second floor, which is open-air, from north to south, including living room, kitchen, dining room, a half-bath, high ceilings, top-to-bottom walk-out double sliding-doors, and a balcony suitable for many tables and chairs, such as for an outdoor dinner or a party. The entire 2nd floor has hardwood floors. The kitchen has all expected quality appliances, including, but not limited to, a large stainless-steel refrigerator, a stainless steel dishwasher, marble countertops, kitchen island, and a top quality microwave oven. There is very large cupboard space, a pantry area, and a large glass-facing, built-in china cabinet, with drawers. The third floor contains a large master bedroom, with a large walk-in closet, a laundry room, and another large bedroom with a good-size closet. Each bedroom has its own private, full-size bathroom. The fourth floor is a large bedroom / loft area, looking north, with wall-length, floor-length windows, its own full bathroom, and a large fenced balcony overlooking Catholic University and College Park, MD. This could be a party-room, if not a bedroom. The first floor is a full-size bedroom, facing the Fort, and has its own private full bathroom. The bedroom can alternatively be used as an office. The north side of the first floor is a two-car garage, an entry room, and a utility room. The house already is already wired with Verizon wireless, TV and phone connections. The entire house is sprinklered, in case of a fire. The house has a hard-wired fire-detection system, which can identify smoke and carbon dioxide. Also, the entire house has a top Guardian security system, which accommodates motion-detectors, and which can notify the police immediately upon an intrusion. There is almost always nearby street parking available in front of the house. Also, there are two spaces for cars in the garage driveway in back on a quiet private street. The interior has been completely re-painted, the hardwood floors have been re-
finished, and all bedrooms have new carpeting. The townhouse is ready for an immediate move-in. The townhouse is governed by a neighborhood Condominium Association, which takes care of lawns, trash and re-cycling. Quiet end-unit. WELCOME HOME!
Contact an agent
Home facts
- Year built:2017
- Listing ID #:DCDC2232044
- Added:54 day(s) ago
- Updated:January 11, 2026 at 02:42 PM
Rooms and interior
- Bedrooms:4
- Total bathrooms:5
- Full bathrooms:4
- Half bathrooms:1
- Living area:2,160 sq. ft.
Heating and cooling
- Cooling:Central A/C
- Heating:Forced Air, Natural Gas
Structure and exterior
- Year built:2017
- Building area:2,160 sq. ft.
- Lot area:0.06 Acres
Schools
- High school:DUNBAR
- Middle school:MCKINLEY
- Elementary school:LANGDON
Utilities
- Water:Public
- Sewer:Public Sewer
Finances and disclosures
- Price:$849,000
- Price per sq. ft.:$393.06
- Tax amount:$6,779 (2025)
New listings near 3139 Fort Lincoln Dr Ne
- Coming SoonOpen Sat, 11am to 1pm
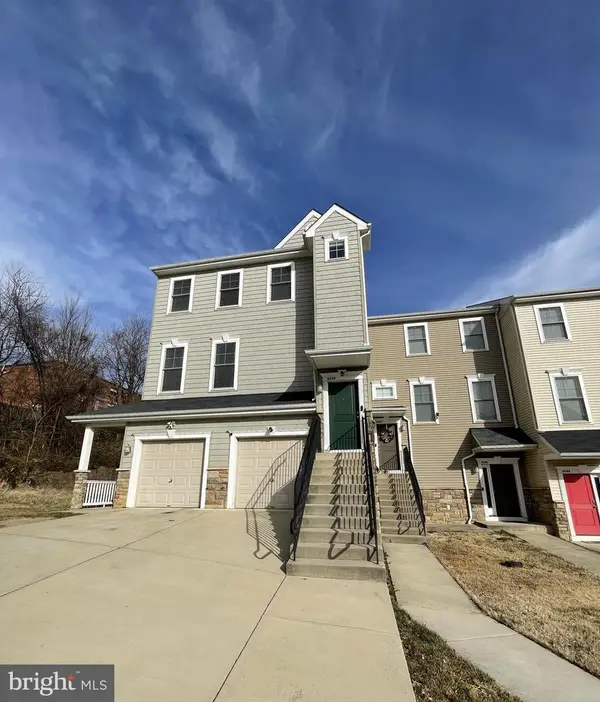 $519,900Coming Soon3 beds 3 baths
$519,900Coming Soon3 beds 3 baths412 Woodcrest Dr Se #412b, WASHINGTON, DC 20032
MLS# DCDC2240882Listed by: EXP REALTY, LLC - Coming Soon
 $580,000Coming Soon1 beds 1 baths
$580,000Coming Soon1 beds 1 baths1237 W St Nw #e, WASHINGTON, DC 20009
MLS# DCDC2240848Listed by: LOGAN SKYE REALTY - New
 $2,999,000Active3 beds 3 baths3,200 sq. ft.
$2,999,000Active3 beds 3 baths3,200 sq. ft.2029 Connecticut Ave Nw #54, WASHINGTON, DC 20008
MLS# DCDC2228418Listed by: COLDWELL BANKER REALTY - WASHINGTON - New
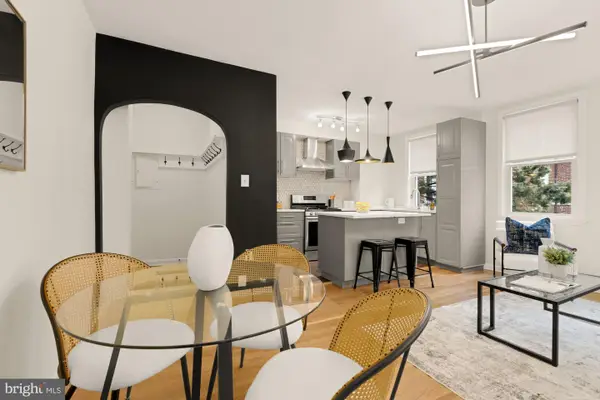 $349,000Active1 beds 1 baths700 sq. ft.
$349,000Active1 beds 1 baths700 sq. ft.2801 Adams Mill Rd Nw #210, WASHINGTON, DC 20009
MLS# DCDC2240872Listed by: COMPASS - Coming Soon
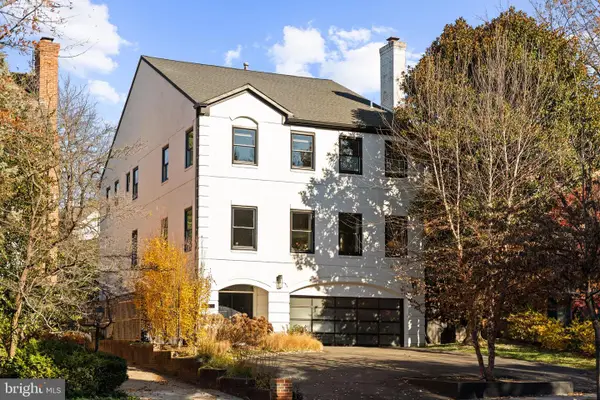 $3,125,000Coming Soon6 beds 6 baths
$3,125,000Coming Soon6 beds 6 baths4725 Massachusetts Ave Nw, WASHINGTON, DC 20016
MLS# DCDC2240678Listed by: TTR SOTHEBY'S INTERNATIONAL REALTY - Coming Soon
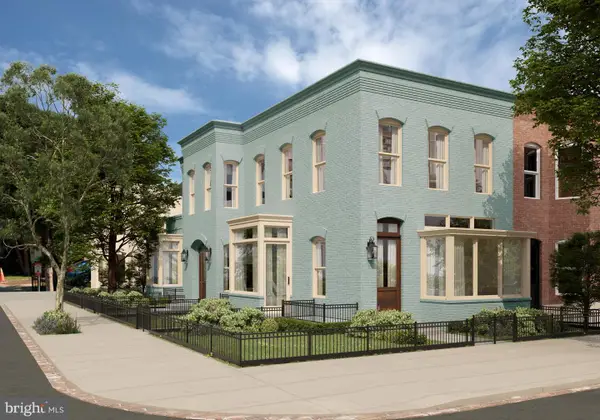 $880,000Coming Soon2 beds 2 baths
$880,000Coming Soon2 beds 2 baths1237 W St Nw #d, WASHINGTON, DC 20009
MLS# DCDC2240842Listed by: LOGAN SKYE REALTY - New
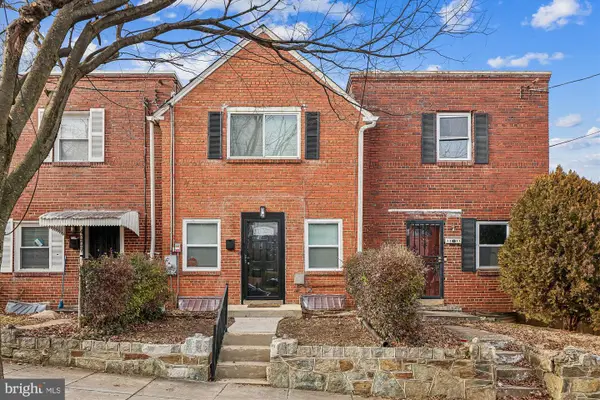 $360,000Active2 beds 2 baths1,186 sq. ft.
$360,000Active2 beds 2 baths1,186 sq. ft.4007 1st St Sw, WASHINGTON, DC 20032
MLS# DCDC2240832Listed by: COLDWELL BANKER REALTY - WASHINGTON - New
 $849,000Active1 beds 2 baths1,104 sq. ft.
$849,000Active1 beds 2 baths1,104 sq. ft.1155 23rd St Nw #6h, WASHINGTON, DC 20037
MLS# DCDC2240826Listed by: COMPASS - New
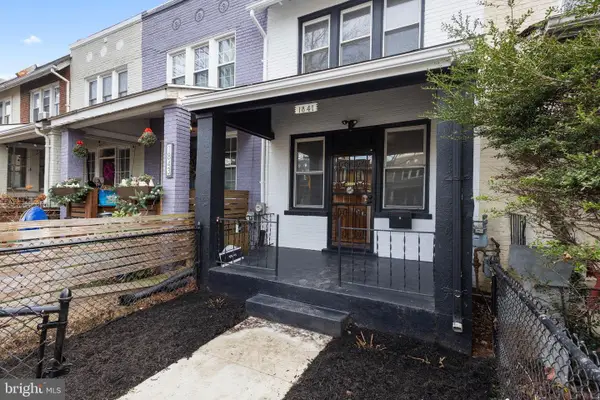 $359,000Active2 beds 2 baths840 sq. ft.
$359,000Active2 beds 2 baths840 sq. ft.1841 L St Ne, WASHINGTON, DC 20002
MLS# DCDC2240732Listed by: RE/MAX ALLEGIANCE - Open Sun, 1 to 4pmNew
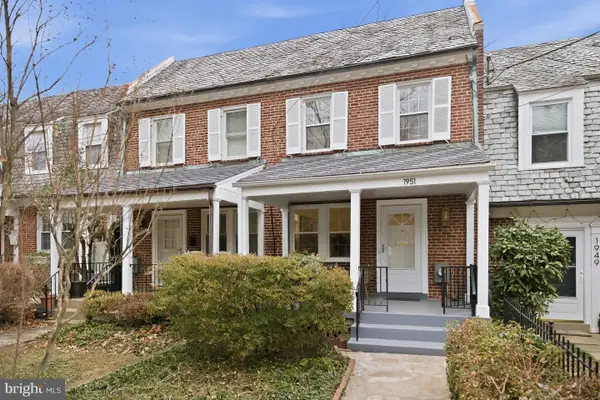 $1,350,000Active3 beds 2 baths1,710 sq. ft.
$1,350,000Active3 beds 2 baths1,710 sq. ft.1951 39th St Nw, WASHINGTON, DC 20007
MLS# DCDC2235532Listed by: WASHINGTON FINE PROPERTIES, LLC
