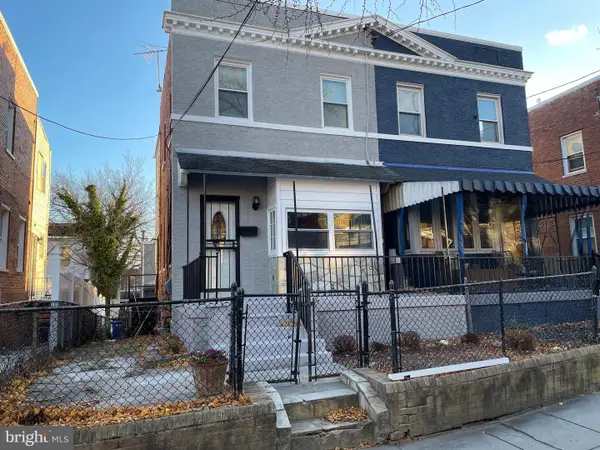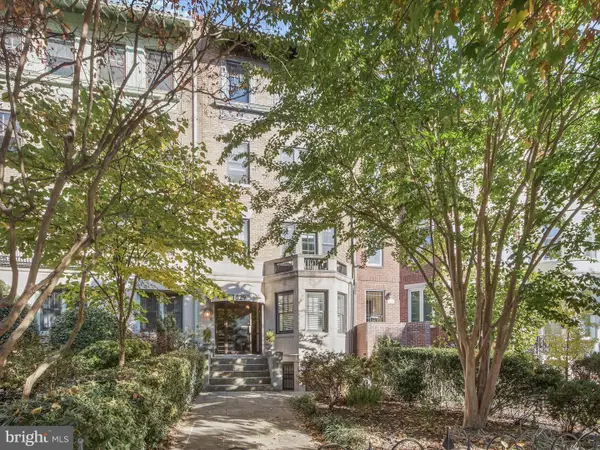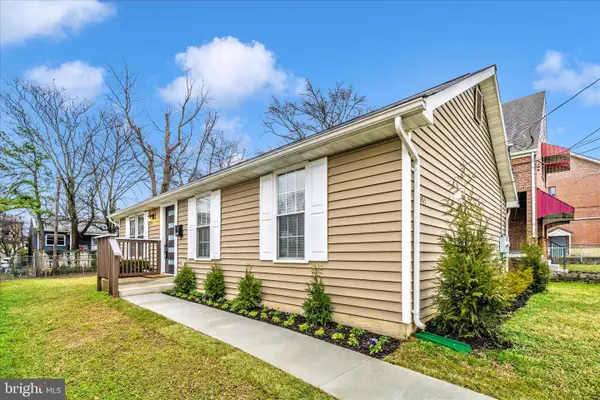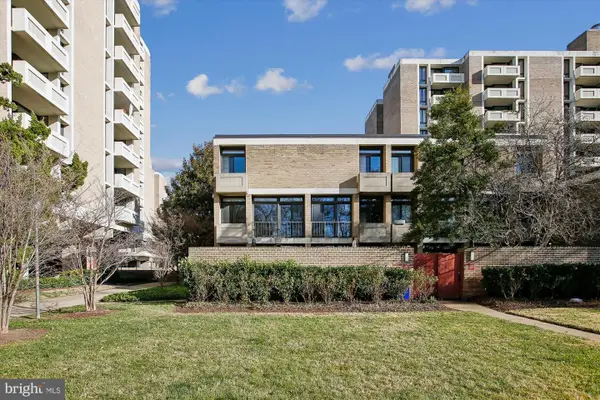320 Tennessee Ave Ne, Washington, DC 20002
Local realty services provided by:Better Homes and Gardens Real Estate GSA Realty
320 Tennessee Ave Ne,Washington, DC 20002
$1,049,000
- 3 Beds
- 2 Baths
- 1,836 sq. ft.
- Townhouse
- Pending
Listed by: joel s nelson
Office: keller williams capital properties
MLS#:DCDC2220578
Source:BRIGHTMLS
Price summary
- Price:$1,049,000
- Price per sq. ft.:$571.35
About this home
CLASSIC CAPITOL HILL CRAFTSMAN - Just two blocks from Maury Elementary and three from leafy Lincoln Park. From the first step inside, take note of the priceless historic details - rich oak floors with walnut border, exposed brick, pocket doors, and much more. A bright kitchen with COPIOUS cabinets leading outside to invite you to the elevated deck and patio below. Upstairs, THREE bedrooms plus a shared rear sun porch offering lots of possibilities. Head downstairs, the finished lower level with full bath offers a versatile hangout space or private guest suite, plus laundry, storage, and direct walkout to the rear garden.
A home full of architectural character, smart updates, and warm vibes, ready for your next chapter on one of the Hill’s favorite tree-lined blocks!
Call JOEL to ask about the price for PURCHASING the Seller's ASSUMABLE MORTGAGE @ 2.25% to save thousands per month!
Contact an agent
Home facts
- Year built:1915
- Listing ID #:DCDC2220578
- Added:118 day(s) ago
- Updated:December 31, 2025 at 08:44 AM
Rooms and interior
- Bedrooms:3
- Total bathrooms:2
- Full bathrooms:2
- Living area:1,836 sq. ft.
Heating and cooling
- Cooling:Ceiling Fan(s), Central A/C
- Heating:Forced Air, Natural Gas
Structure and exterior
- Roof:Flat
- Year built:1915
- Building area:1,836 sq. ft.
- Lot area:0.03 Acres
Schools
- Elementary school:MAURY
Utilities
- Water:Public
- Sewer:Public Sewer
Finances and disclosures
- Price:$1,049,000
- Price per sq. ft.:$571.35
- Tax amount:$7,737 (2024)
New listings near 320 Tennessee Ave Ne
- New
 $605,000Active3 beds 2 baths1,490 sq. ft.
$605,000Active3 beds 2 baths1,490 sq. ft.530 Somerset Pl Nw, WASHINGTON, DC 20011
MLS# DCDC2235042Listed by: IVAN BROWN REALTY, INC. - Coming SoonOpen Sat, 12 to 2pm
 $1,450,000Coming Soon3 beds 3 baths
$1,450,000Coming Soon3 beds 3 baths1238 Eton Ct Nw #t17, WASHINGTON, DC 20007
MLS# DCDC2235480Listed by: WASHINGTON FINE PROPERTIES, LLC - New
 $699,000Active2 beds 2 baths1,457 sq. ft.
$699,000Active2 beds 2 baths1,457 sq. ft.1829 16th St Nw #4, WASHINGTON, DC 20009
MLS# DCDC2239172Listed by: EXP REALTY, LLC - New
 $79,999Active2 beds 1 baths787 sq. ft.
$79,999Active2 beds 1 baths787 sq. ft.510 Ridge Rd Se #102, WASHINGTON, DC 20019
MLS# DCDC2239176Listed by: EQUILIBRIUM REALTY, LLC - New
 $415,000Active3 beds 2 baths1,025 sq. ft.
$415,000Active3 beds 2 baths1,025 sq. ft.1015 48th Pl Ne, WASHINGTON, DC 20019
MLS# DCDC2235356Listed by: KELLER WILLIAMS PREFERRED PROPERTIES - New
 $259,900Active2 beds 3 baths1,120 sq. ft.
$259,900Active2 beds 3 baths1,120 sq. ft.1609 Gales St Ne, WASHINGTON, DC 20002
MLS# DCDC2235596Listed by: LONG & FOSTER REAL ESTATE, INC. - New
 $64,999Active1 beds 1 baths624 sq. ft.
$64,999Active1 beds 1 baths624 sq. ft.428 Ridge Rd Se #205, WASHINGTON, DC 20019
MLS# DCDC2239078Listed by: EQUILIBRIUM REALTY, LLC - Coming Soon
 $985,000Coming Soon2 beds 3 baths
$985,000Coming Soon2 beds 3 baths431 N St Sw, WASHINGTON, DC 20024
MLS# DCDC2234466Listed by: KELLER WILLIAMS CAPITAL PROPERTIES - New
 $624,900Active4 beds -- baths3,360 sq. ft.
$624,900Active4 beds -- baths3,360 sq. ft.1620 17th Pl Se, WASHINGTON, DC 20020
MLS# DCDC2230944Listed by: EXP REALTY, LLC - New
 $995,000Active2 beds 2 baths1,381 sq. ft.
$995,000Active2 beds 2 baths1,381 sq. ft.700 New Hampshire Ave Nw #519, WASHINGTON, DC 20037
MLS# DCDC2234472Listed by: WINSTON REAL ESTATE, INC.
