3275 Sutton Pl Nw #a, Washington, DC 20016
Local realty services provided by:Better Homes and Gardens Real Estate Maturo
3275 Sutton Pl Nw #a,Washington, DC 20016
$759,000
- 2 Beds
- 3 Baths
- 1,332 sq. ft.
- Townhouse
- Active
Upcoming open houses
- Sun, Dec 2101:00 pm - 03:00 pm
Listed by: anna rubio
Office: exp realty, llc.
MLS#:DCDC2223792
Source:BRIGHTMLS
Price summary
- Price:$759,000
- Price per sq. ft.:$569.82
About this home
Fantastic new price!! Spacious and well kept two-level residence in the heart of Sutton Place. This townhouse style two level condo offers great city living in a gated community oasis. The unit features an open floor plan living area, hardwood flooring, a wood burning fireplace with marble slabs, and ample cooking space in a galley shaped kitchen, along with a powder room. On the second level, there are two large bedrooms, the primary with a custom closet, attic storage space, en suite full updated bathrooms, washer and dryer closet and utility closet. This unit doesn't have a balcony. The home comes with two unassigned parking spaces, access to the community pool in the summer season, as well as tennis courts. Sutton Place community is located in the highly desired Wesley Heights neighborhood. Within walking distance you can find Starbucks, Chef Geoffs and Wagshal's Deli among others.
Contact an agent
Home facts
- Year built:1980
- Listing ID #:DCDC2223792
- Added:79 day(s) ago
- Updated:December 19, 2025 at 02:46 PM
Rooms and interior
- Bedrooms:2
- Total bathrooms:3
- Full bathrooms:2
- Half bathrooms:1
- Living area:1,332 sq. ft.
Heating and cooling
- Cooling:Central A/C
- Heating:Electric, Forced Air
Structure and exterior
- Year built:1980
- Building area:1,332 sq. ft.
Utilities
- Water:Public
- Sewer:Public Sewer
Finances and disclosures
- Price:$759,000
- Price per sq. ft.:$569.82
- Tax amount:$5,466 (2025)
New listings near 3275 Sutton Pl Nw #a
- Coming Soon
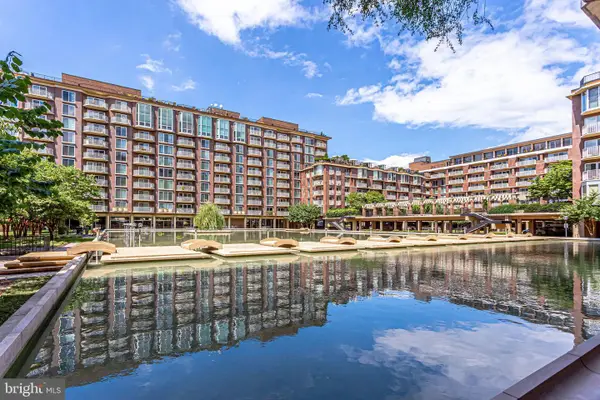 $345,000Coming Soon1 beds 1 baths
$345,000Coming Soon1 beds 1 baths560 N St Sw #n409, WASHINGTON, DC 20024
MLS# DCDC2235422Listed by: KW METRO CENTER - Coming Soon
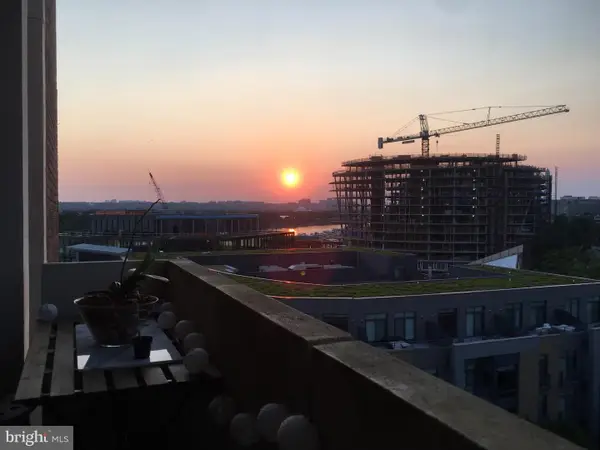 $299,900Coming Soon-- beds 1 baths
$299,900Coming Soon-- beds 1 baths490 M St Sw #w-710, WASHINGTON, DC 20024
MLS# DCDC2234774Listed by: COMPASS - New
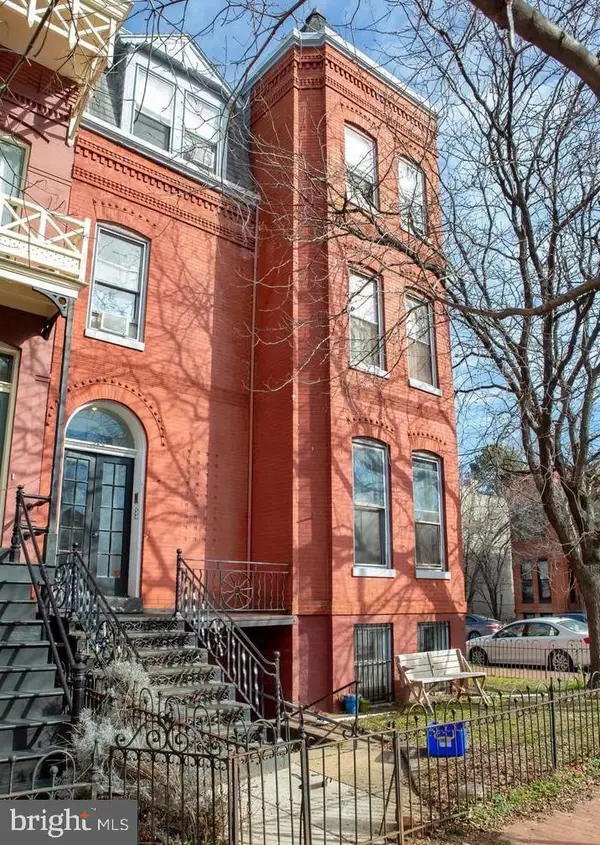 $1,950,000Active6 beds -- baths4,014 sq. ft.
$1,950,000Active6 beds -- baths4,014 sq. ft.520 Constitution Ave Ne, WASHINGTON, DC 20002
MLS# DCDC2235404Listed by: COMPASS - New
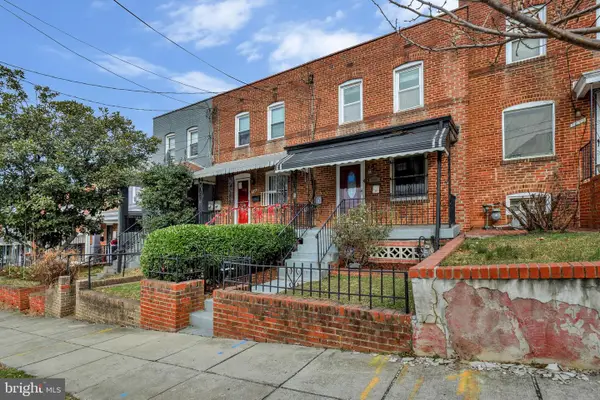 $254,900Active2 beds 1 baths1,055 sq. ft.
$254,900Active2 beds 1 baths1,055 sq. ft.1452 Howard Rd Se, WASHINGTON, DC 20020
MLS# DCDC2235416Listed by: D.S.A. PROPERTIES & INVESTMENTS LLC - New
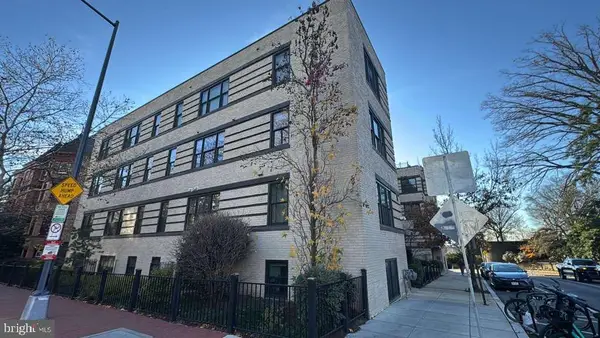 $495,000Active1 beds 1 baths537 sq. ft.
$495,000Active1 beds 1 baths537 sq. ft.2331 15th St Nw #406-n, WASHINGTON, DC 20009
MLS# DCDC2235418Listed by: D.S.A. PROPERTIES & INVESTMENTS LLC - New
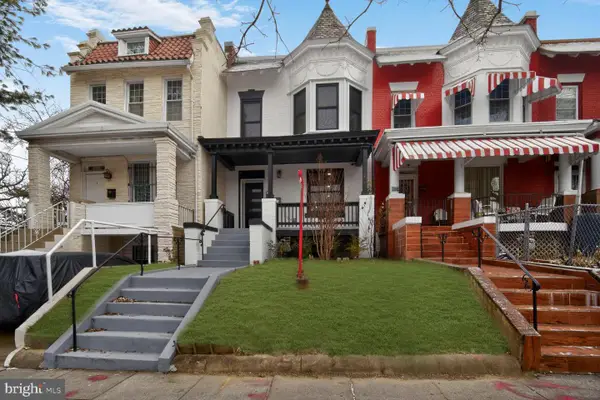 $1,124,000Active4 beds 4 baths2,676 sq. ft.
$1,124,000Active4 beds 4 baths2,676 sq. ft.4017 14th St Nw, WASHINGTON, DC 20011
MLS# DCDC2235258Listed by: KW METRO CENTER - Open Sun, 1 to 3pmNew
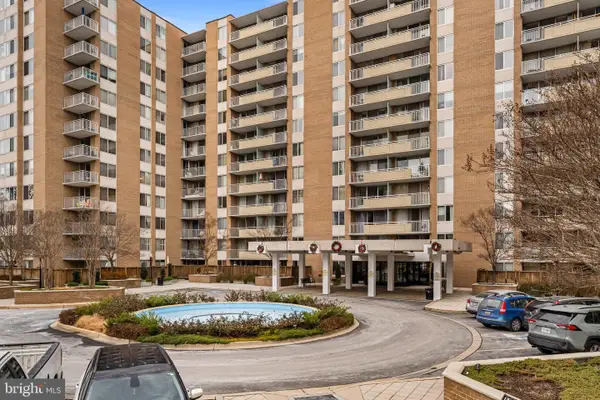 $219,900Active-- beds 1 baths747 sq. ft.
$219,900Active-- beds 1 baths747 sq. ft.3001 Veazey Ter Nw #201, WASHINGTON, DC 20008
MLS# DCDC2235202Listed by: REDFIN CORP - New
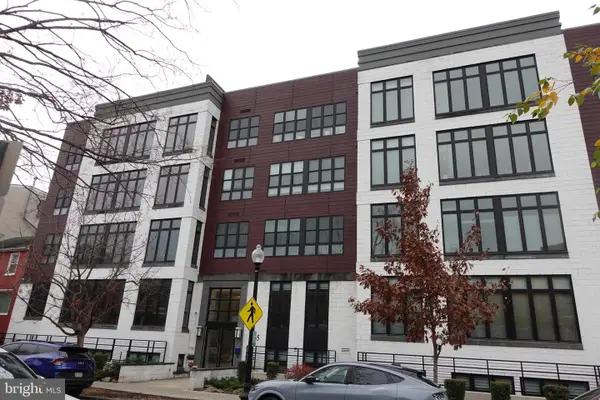 $279,000Active2 beds 2 baths1,176 sq. ft.
$279,000Active2 beds 2 baths1,176 sq. ft.1345 K St Se #105, WASHINGTON, DC 20003
MLS# DCDC2235380Listed by: KELLER WILLIAMS CAPITAL PROPERTIES - Coming Soon
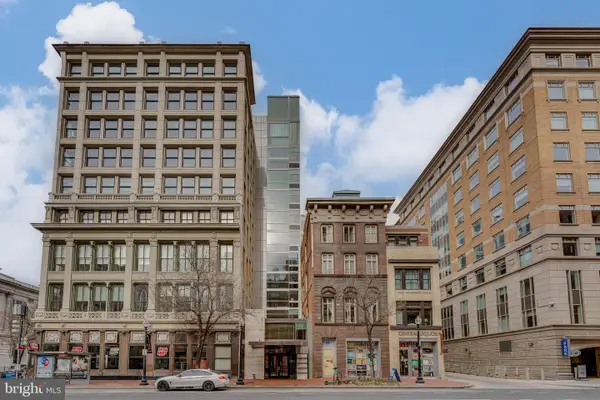 $499,000Coming Soon1 beds 1 baths
$499,000Coming Soon1 beds 1 baths675 E E St St Nw #350, WASHINGTON, DC 20004
MLS# DCDC2235400Listed by: ENGEL & VOLKERS WASHINGTON, DC - Coming Soon
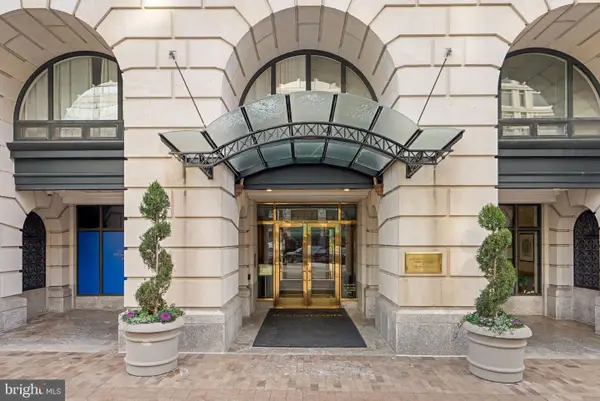 $560,000Coming Soon1 beds 2 baths
$560,000Coming Soon1 beds 2 baths601 Pennsylvania Ave Nw #1502n, WASHINGTON, DC 20004
MLS# DCDC2234292Listed by: KW UNITED
