337 11th St Se, Washington, DC 20003
Local realty services provided by:Better Homes and Gardens Real Estate GSA Realty
Listed by:marc a dosik
Office:century 21 redwood realty
MLS#:DCDC2202028
Source:BRIGHTMLS
Price summary
- Price:$999,900
- Price per sq. ft.:$595.18
About this home
Nestled in the heart of Capitol Hill this spacious home could work for 2 families! There are 2 large bedrooms on the 3rd floor with 1 full bath. The main floor has a newly renovated kitchen, beautifully refinished hardwoods 1/2 bath, fireplace and new doors to your deck and backyard. The lower floor(above ground) has 2 separate entrances, new LVP floors, 1 full bath and another fireplace. Your windows are all brand new! You can park your vehicle off the street in the front driveway but you can be blocked in by street parking. All of this is Ideally located just minutes from Eastern Market and Potomac Avenue Metro stations so commuting around the city is a breeze. Enjoy weekends exploring the iconic Eastern Market, where fresh produce, artisan vendors, and local events bring the community to life. Stroll along Barracks Row and 8th Street SE to discover a vibrant mix of restaurants, cafÁ©s, and boutique shops, or head to nearby Pennsylvania Avenue for additional conveniences. Outdoor enthusiasts will appreciate easy access to Lincoln Park, Marion Park, and Stanton Park, offering green spaces for relaxation, recreation, and neighborhood gatherings. With its unbeatable walkability to shopping, dining, transit, and parks, this home places you at the center of one of DC's most sought-after neighborhoods. Add a kitchenette and your lower level could bring $3-4K gross short term rental income with AIRBNB/VRBO for this location.
Contact an agent
Home facts
- Year built:1969
- Listing ID #:DCDC2202028
- Added:49 day(s) ago
- Updated:November 02, 2025 at 02:45 PM
Rooms and interior
- Bedrooms:3
- Total bathrooms:3
- Full bathrooms:2
- Half bathrooms:1
- Living area:1,680 sq. ft.
Heating and cooling
- Cooling:Central A/C
- Heating:Forced Air, Natural Gas
Structure and exterior
- Year built:1969
- Building area:1,680 sq. ft.
- Lot area:0.02 Acres
Utilities
- Water:Public
- Sewer:Public Sewer
Finances and disclosures
- Price:$999,900
- Price per sq. ft.:$595.18
- Tax amount:$3,612 (2024)
New listings near 337 11th St Se
- New
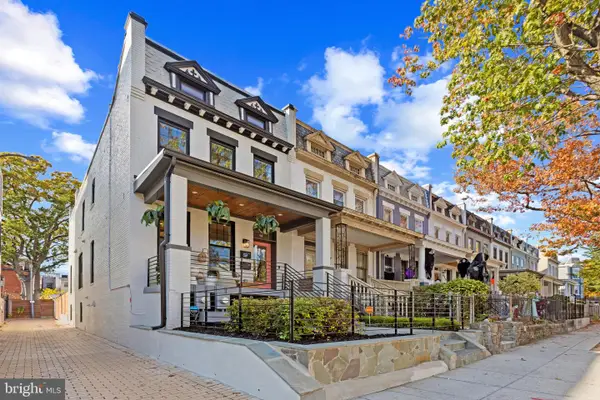 $1,850,000Active5 beds -- baths2,720 sq. ft.
$1,850,000Active5 beds -- baths2,720 sq. ft.910 8th St Ne, WASHINGTON, DC 20002
MLS# DCDC2230160Listed by: LONG & FOSTER REAL ESTATE, INC. - Coming Soon
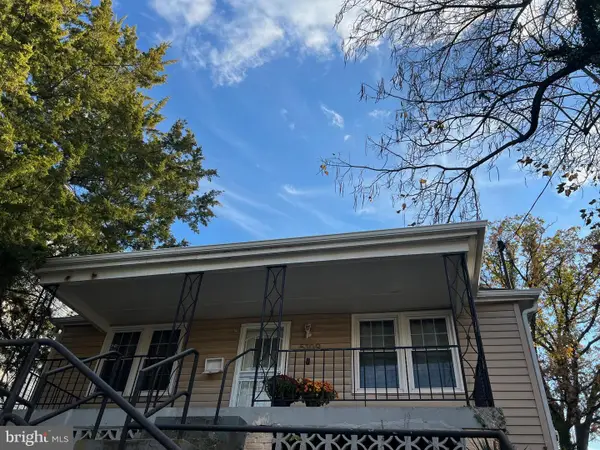 $399,900Coming Soon4 beds 2 baths
$399,900Coming Soon4 beds 2 baths5109 Bass Pl Se, WASHINGTON, DC 20019
MLS# DCDC2228650Listed by: TAYLOR PROPERTIES 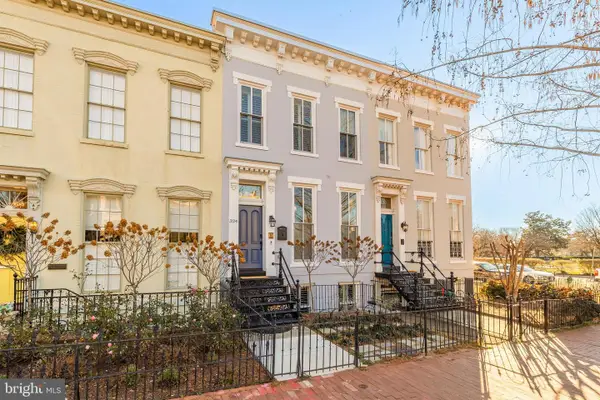 $1,950,000Pending3 beds 4 baths2,180 sq. ft.
$1,950,000Pending3 beds 4 baths2,180 sq. ft.324 2nd St Se, WASHINGTON, DC 20003
MLS# DCDC2216328Listed by: TTR SOTHEBY'S INTERNATIONAL REALTY- New
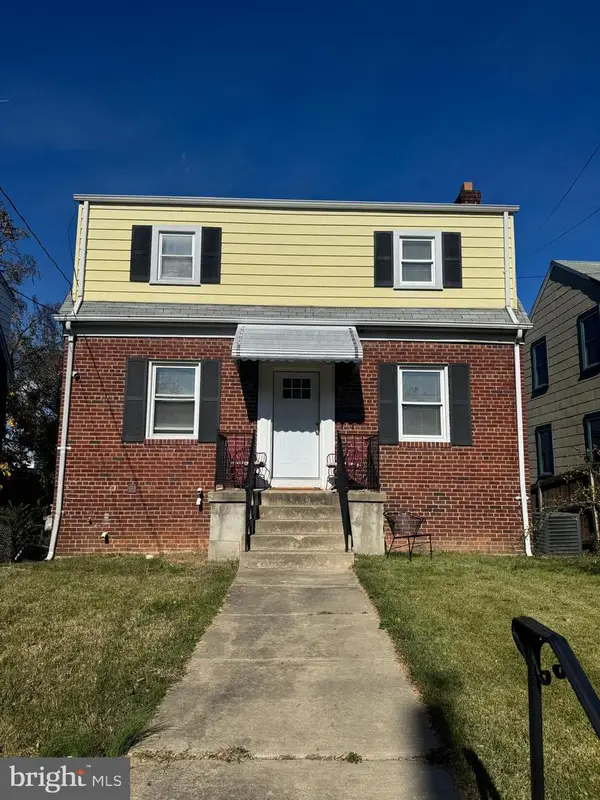 $425,000Active3 beds 2 baths1,596 sq. ft.
$425,000Active3 beds 2 baths1,596 sq. ft.5032 Hanna Pl Se, WASHINGTON, DC 20019
MLS# DCDC2229718Listed by: MID-ATLANTIC REALTY - New
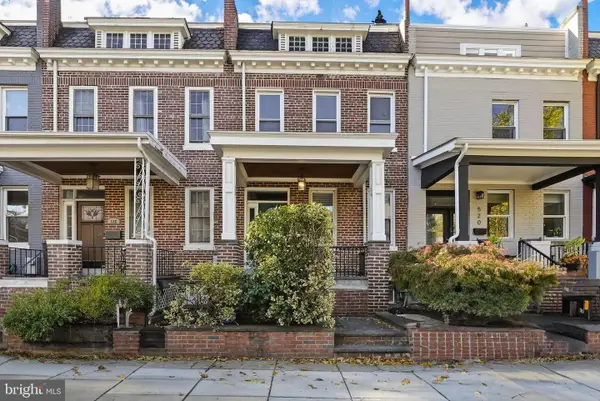 $749,900Active4 beds 2 baths1,936 sq. ft.
$749,900Active4 beds 2 baths1,936 sq. ft.518 Park Rd Nw, WASHINGTON, DC 20010
MLS# DCDC2230126Listed by: KELLER WILLIAMS CAPITAL PROPERTIES - Coming Soon
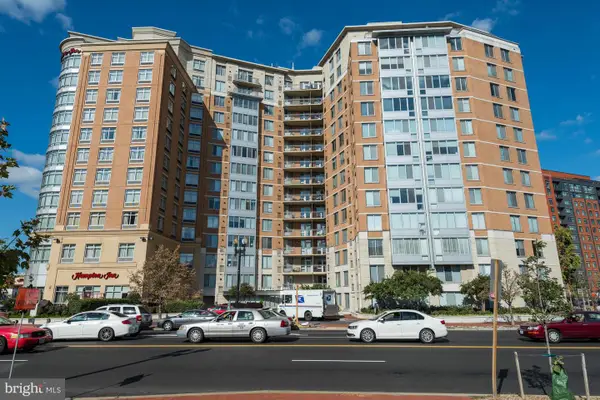 $415,000Coming Soon1 beds 1 baths
$415,000Coming Soon1 beds 1 baths555 Massachusetts Ave Nw #806, WASHINGTON, DC 20001
MLS# DCDC2230146Listed by: LONG & FOSTER REAL ESTATE, INC. - New
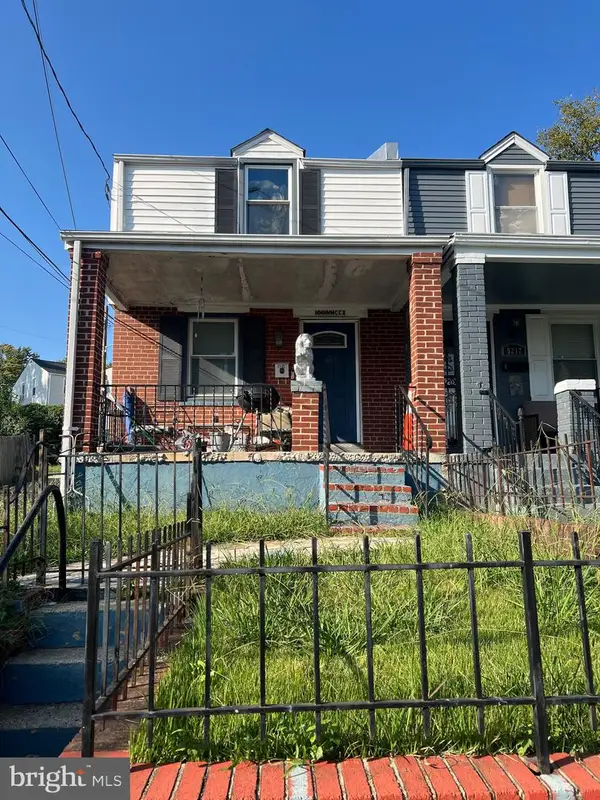 $350,000Active2 beds 1 baths1,114 sq. ft.
$350,000Active2 beds 1 baths1,114 sq. ft.5210 Hayes St Ne, WASHINGTON, DC 20019
MLS# DCDC2230148Listed by: SAMSON PROPERTIES 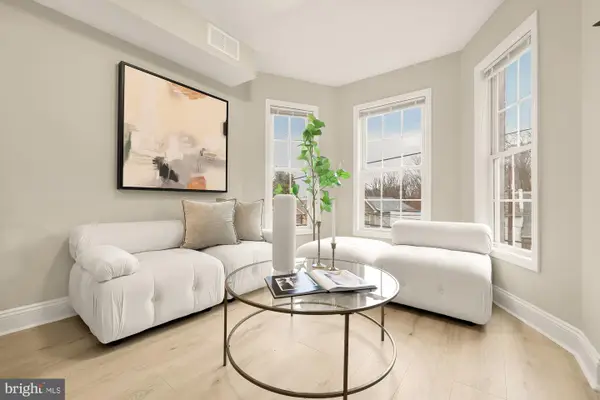 $299,900Pending2 beds 2 baths
$299,900Pending2 beds 2 baths1751 W St Se #b, WASHINGTON, DC 20020
MLS# DCDC2227328Listed by: COMPASS- Open Sun, 1 to 4pmNew
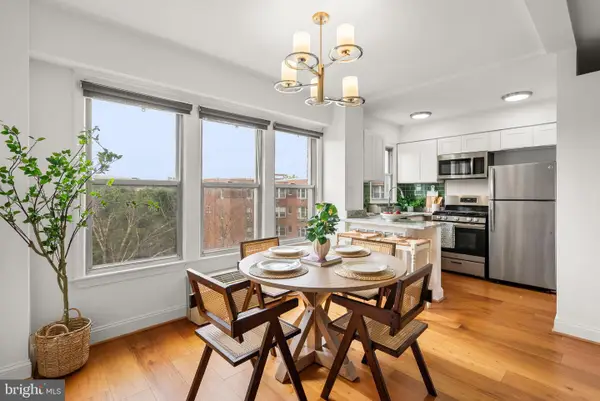 $320,000Active1 beds 1 baths546 sq. ft.
$320,000Active1 beds 1 baths546 sq. ft.2500 Q St Nw #524, WASHINGTON, DC 20007
MLS# DCDC2230134Listed by: COLDWELL BANKER REALTY - Open Sun, 2 to 4pmNew
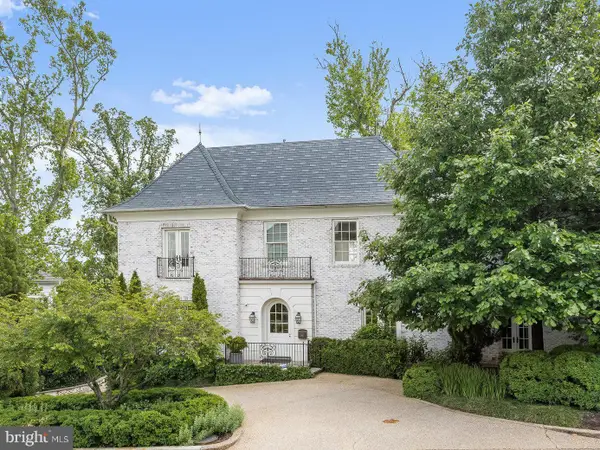 $4,750,000Active6 beds 6 baths6,915 sq. ft.
$4,750,000Active6 beds 6 baths6,915 sq. ft.2101 Foxhall Rd Nw, WASHINGTON, DC 20007
MLS# DCDC2230130Listed by: WASHINGTON FINE PROPERTIES, LLC
