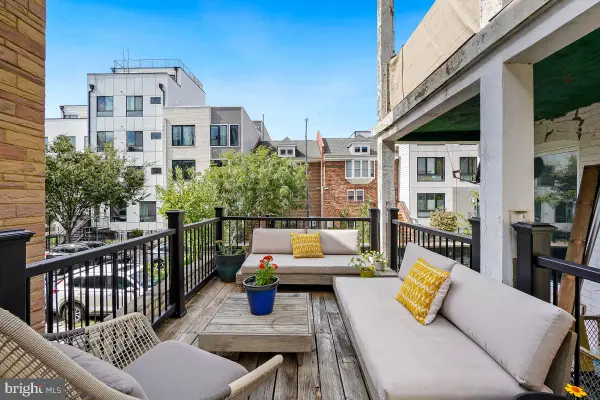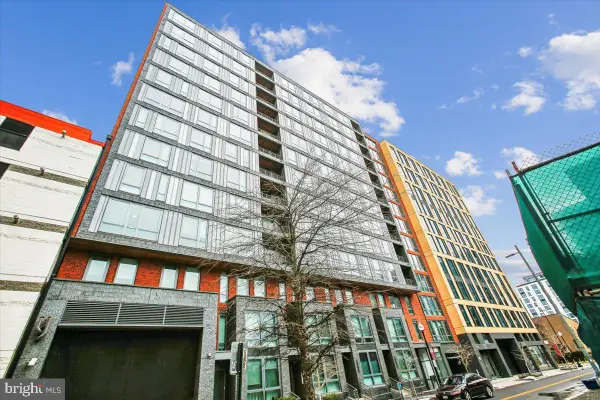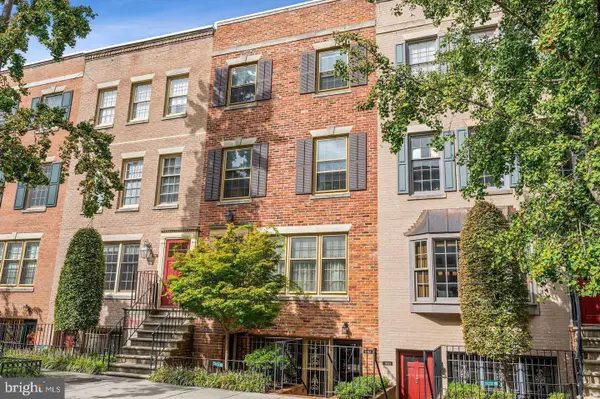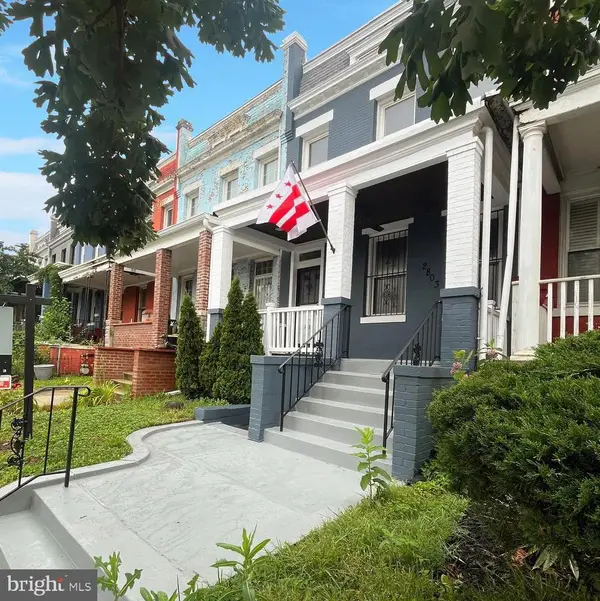3512 18th St Ne, Washington, DC 20018
Local realty services provided by:Better Homes and Gardens Real Estate GSA Realty
3512 18th St Ne,Washington, DC 20018
$600,000
- 3 Beds
- 3 Baths
- 1,264 sq. ft.
- Single family
- Active
Listed by: deborah d boddie
Office: samson properties
MLS#:DCDC2195706
Source:BRIGHTMLS
Price summary
- Price:$600,000
- Price per sq. ft.:$474.68
About this home
SOLD IN CONJUNCTION WITH 3516 18TH STREET, NE
Welcome to 3512 18th Street, NE, a charming single-family detached home located in the desirable Brookland area. This residence offers a perfect blend of classic elegance and modern convenience, featuring beautiful hardwood floors throughout.
KEY FEATURES
Lot Size: 2,034 square feet
Living Space: 1,264 square feet above ground, 770 square feet below grade
Stories: 1.75 stories
Bedrooms: 4 spacious bedrooms
Bathrooms: 2 full baths
This home boasts a thoughtful layout with ample space for comfortable living and entertaining. The hardwood floors add warmth and character to the living areas, while the generous lot provides plenty of outdoor space for gardening or relaxation.
Neighborhood Highlights: Brookland, often referred to as "Little Rome," is one of Washington, D.C.'s most vibrant and distinctive neighborhoods. It is home to iconic landmarks such as the Basilica of the National Shrine of the Immaculate Conception, Trinity College, and The Catholic University of America. The area’s tree-lined streets are dotted with historic houses and new developments, while Monroe Street Market has emerged as a lively spot for arts and culture.
Residents enjoy a rich mix of history, culture, and outdoor spaces. The National Arboretum, a 446-acre park, invites nature lovers to explore its gardens, trees, and bike paths. Families can enjoy Turkey Thicket Recreation Center and Noyes Park, both offering playgrounds and spaces for outdoor fun. The neighborhood also features fine dining on 12th Street NE and boutique shops at Monroe Street Market.
Public Transportation: Brookland is well-served by public transportation, making commuting and exploring the city convenient. The Brookland-CUA Metro Station on the Red Line is just a short walk away, providing easy access to downtown Washington, D.C., and beyond. Additionally, several Metrobus routes service the area, offering reliable and frequent bus connections. For those who prefer biking, the neighborhood is bike-friendly with several bike lanes and trails.
IMPORTANT NOTE:
LOT SIZE: 2,034 SQUARE FEET
LIVING SPACE: 1,264 SQUARE FEET ABOVE GROUND, 770 SQUARE FEET BELOW GRADE.
THE SALE OF THIS PROPERTY IS CONTINGENT UPON A SUCCESSFUL CONTRACT ON THE ADJACENT COMMERCIAL PROPERTY LOCATED AT 3516 18TH STREET, NE, 16,300 SQUARE FEET.
SEE MLS# DCDC2197926
THIS UNIQUE OPPORTUNITY ALLOWS FOR POTENTIAL EXPANSION OR INVESTMENT IN THE VIBRANT BROOKLAND COMMUNITY.
Don't miss out on this exceptional property that combines residential charm with commercial potential. Schedule your viewing today and envision the possibilities that await.
Contact an agent
Home facts
- Year built:1900
- Listing ID #:DCDC2195706
- Added:303 day(s) ago
- Updated:February 25, 2026 at 02:44 PM
Rooms and interior
- Bedrooms:3
- Total bathrooms:3
- Full bathrooms:1
- Half bathrooms:2
- Basement:Yes
- Basement Description:Connecting Stairway, Daylight, Full, Outside Entrance, Partial, Windows
- Living area:1,264 sq. ft.
Heating and cooling
- Heating:Hot Water, Natural Gas
Structure and exterior
- Year built:1900
- Building area:1,264 sq. ft.
- Lot area:0.06 Acres
- Architectural Style:Bungalow
- Construction Materials:Shingle Siding
- Levels:2 Stories
Utilities
- Water:Public
- Sewer:No Septic System
Finances and disclosures
- Price:$600,000
- Price per sq. ft.:$474.68
- Tax amount:$1,559 (2024)
New listings near 3512 18th St Ne
- Open Sat, 1 to 3pmNew
 $1,869,000Active4 beds 5 baths2,700 sq. ft.
$1,869,000Active4 beds 5 baths2,700 sq. ft.3639 Alton Pl Nw, WASHINGTON, DC 20008
MLS# DCDC2222842Listed by: COMPASS - Open Sat, 1 to 3pmNew
 $550,000Active2 beds 1 baths1,069 sq. ft.
$550,000Active2 beds 1 baths1,069 sq. ft.1458 Fairmont St Nw #2, WASHINGTON, DC 20009
MLS# DCDC2230778Listed by: COMPASS - Open Sat, 11am to 1pmNew
 $395,000Active1 beds 1 baths595 sq. ft.
$395,000Active1 beds 1 baths595 sq. ft.1211 Van St Se #902, WASHINGTON, DC 20003
MLS# DCDC2244112Listed by: CORCORAN MCENEARNEY - Coming SoonOpen Sat, 2 to 4pm
 $230,000Coming Soon-- beds 1 baths
$230,000Coming Soon-- beds 1 baths510 N St Sw #n318, WASHINGTON, DC 20024
MLS# DCDC2246670Listed by: KW METRO CENTER - Coming Soon
 $1,499,000Coming Soon3 beds 3 baths
$1,499,000Coming Soon3 beds 3 baths2132 Newport Pl Nw, WASHINGTON, DC 20037
MLS# DCDC2247122Listed by: REDFIN CORPORATION - Open Sat, 11am to 1pmNew
 $709,000Active6 beds -- baths2,900 sq. ft.
$709,000Active6 beds -- baths2,900 sq. ft.2322 Shannon Pl Se, WASHINGTON, DC 20020
MLS# DCDC2247282Listed by: TTR SOTHEBYS INTERNATIONAL REALTY - Coming Soon
 $524,987Coming Soon3 beds 2 baths
$524,987Coming Soon3 beds 2 baths439 Peabody St Nw, WASHINGTON, DC 20011
MLS# DCDC2247510Listed by: RE/MAX LEADING EDGE - Open Sat, 2 to 4pmNew
 $724,900Active4 beds 4 baths1,779 sq. ft.
$724,900Active4 beds 4 baths1,779 sq. ft.1917 H St Ne, WASHINGTON, DC 20002
MLS# DCDC2247646Listed by: COMPASS - Open Sat, 1 to 4pmNew
 $649,000Active1 beds 1 baths757 sq. ft.
$649,000Active1 beds 1 baths757 sq. ft.1823 Corcoran St Nw #9, WASHINGTON, DC 20009
MLS# DCDC2247680Listed by: TTR SOTHEBY'S INTERNATIONAL REALTY - Coming SoonOpen Sun, 1 to 3pm
 $799,995Coming Soon4 beds 4 baths
$799,995Coming Soon4 beds 4 baths2803 N North Capitol St Ne, WASHINGTON, DC 20002
MLS# DCDC2247696Listed by: KELLER WILLIAMS CAPITAL PROPERTIES

