3512 30th St Nw, Washington, DC 20008
Local realty services provided by:Better Homes and Gardens Real Estate Community Realty
3512 30th St Nw,Washington, DC 20008
$1,695,000
- 4 Beds
- 4 Baths
- 2,560 sq. ft.
- Single family
- Active
Listed by: david desantis, tyler tilghman
Office: ttr sotheby's international realty
MLS#:DCDC2216128
Source:BRIGHTMLS
Price summary
- Price:$1,695,000
- Price per sq. ft.:$662.11
About this home
Situated along a quiet, tree-lined street, this is a beautifully maintained Wardman style home just steps from the Cleveland Park Metro and a short stroll to the National Zoo. The home itself blends quintessential D.C. historic character with modern comforts: a wraparound porch, private driveway with garage, and three spacious bedrooms including a luxurious primary suite with spa-inspired bath and custom walk-in closet. Sun-filled living and dining rooms create an inviting setting for entertaining, while the updated kitchen opens to a rear porch and fenced yard.
Adding to its appeal, the fully finished lower-level functions as a self-contained suite with private entrance and a proven Airbnb history generating over $40,000 annually. In today’s interest rate environment, this income stream provides incredible potential—whether offsetting ownership costs or serving as a long-term investment.
Located in one of DC’s most desirable neighborhoods, this home is steps away from a vibrant array of restaurants, shops, and recreational options. Outdoor enthusiasts will love the proximity to the National Zoo and Rock Creek Park, offering miles of trails for hiking and biking. And with the Cleveland Park Metro Station (Red Line) just a short stroll away, commuting and exploring the city has never been easier.
Contact an agent
Home facts
- Year built:1926
- Listing ID #:DCDC2216128
- Added:250 day(s) ago
- Updated:December 19, 2025 at 02:46 PM
Rooms and interior
- Bedrooms:4
- Total bathrooms:4
- Full bathrooms:3
- Half bathrooms:1
- Living area:2,560 sq. ft.
Heating and cooling
- Cooling:Ceiling Fan(s), Central A/C, Programmable Thermostat, Wall Unit
- Heating:Baseboard - Hot Water, Central, Natural Gas, Programmable Thermostat, Wall Unit
Structure and exterior
- Year built:1926
- Building area:2,560 sq. ft.
- Lot area:0.05 Acres
Schools
- High school:WILSON SENIOR
Utilities
- Water:Public
- Sewer:Public Sewer
Finances and disclosures
- Price:$1,695,000
- Price per sq. ft.:$662.11
- Tax amount:$8,093 (2024)
New listings near 3512 30th St Nw
- Coming Soon
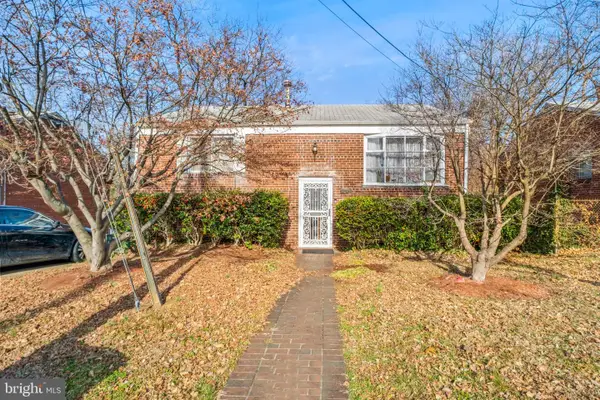 $465,000Coming Soon4 beds 2 baths
$465,000Coming Soon4 beds 2 baths3028 P St Se, WASHINGTON, DC 20020
MLS# DCDC2235474Listed by: KELLER WILLIAMS PREFERRED PROPERTIES - Coming Soon
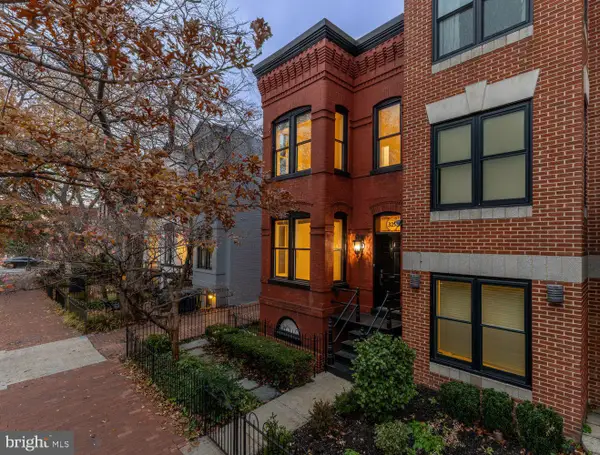 $4,500,000Coming Soon5 beds 5 baths
$4,500,000Coming Soon5 beds 5 baths329 8th St Ne, WASHINGTON, DC 20002
MLS# DCDC2232688Listed by: COMPASS - New
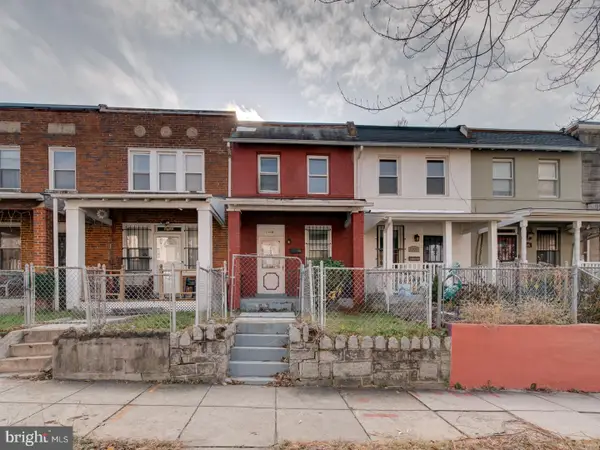 $359,000Active2 beds 1 baths840 sq. ft.
$359,000Active2 beds 1 baths840 sq. ft.1709 L St Ne, WASHINGTON, DC 20002
MLS# DCDC2235206Listed by: APEX HOME REALTY - Coming Soon
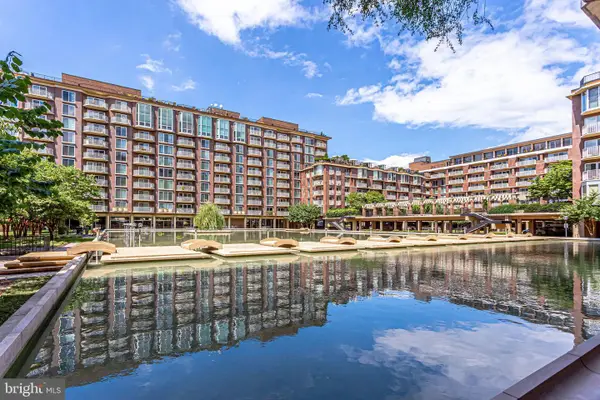 $345,000Coming Soon1 beds 1 baths
$345,000Coming Soon1 beds 1 baths560 N St Sw #n409, WASHINGTON, DC 20024
MLS# DCDC2235422Listed by: KW METRO CENTER - Coming Soon
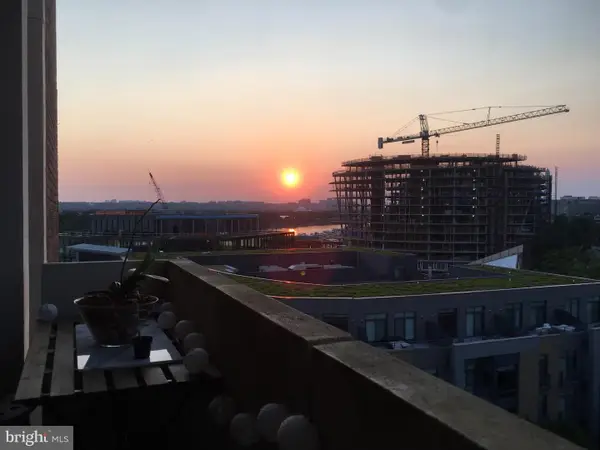 $299,900Coming Soon-- beds 1 baths
$299,900Coming Soon-- beds 1 baths490 M St Sw #w-710, WASHINGTON, DC 20024
MLS# DCDC2234774Listed by: COMPASS - New
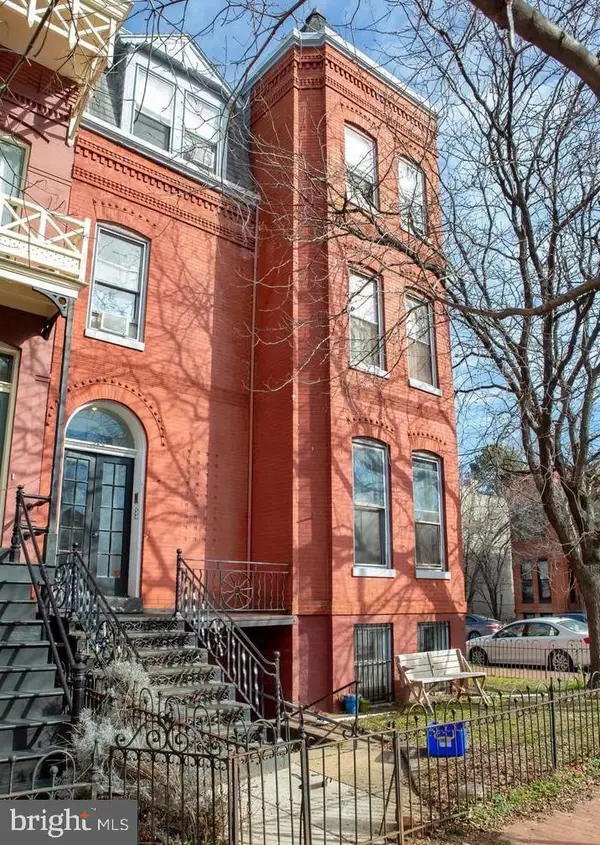 $1,950,000Active6 beds -- baths4,014 sq. ft.
$1,950,000Active6 beds -- baths4,014 sq. ft.520 Constitution Ave Ne, WASHINGTON, DC 20002
MLS# DCDC2235404Listed by: COMPASS - New
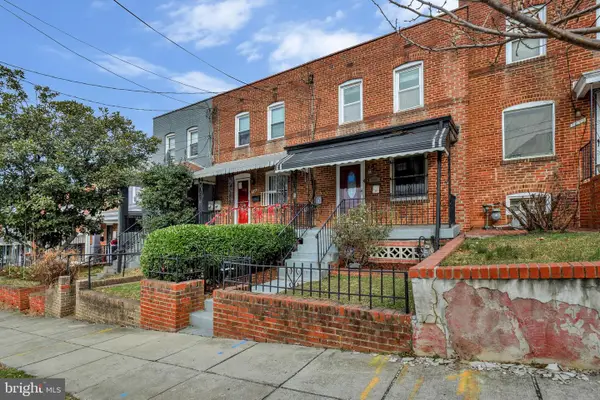 $254,900Active2 beds 1 baths1,055 sq. ft.
$254,900Active2 beds 1 baths1,055 sq. ft.1452 Howard Rd Se, WASHINGTON, DC 20020
MLS# DCDC2235416Listed by: D.S.A. PROPERTIES & INVESTMENTS LLC - New
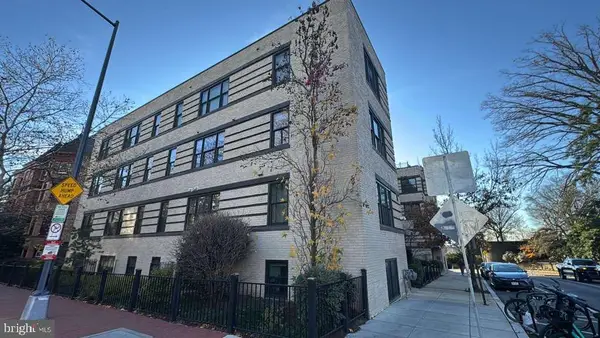 $495,000Active1 beds 1 baths537 sq. ft.
$495,000Active1 beds 1 baths537 sq. ft.2331 15th St Nw #406-n, WASHINGTON, DC 20009
MLS# DCDC2235418Listed by: D.S.A. PROPERTIES & INVESTMENTS LLC - New
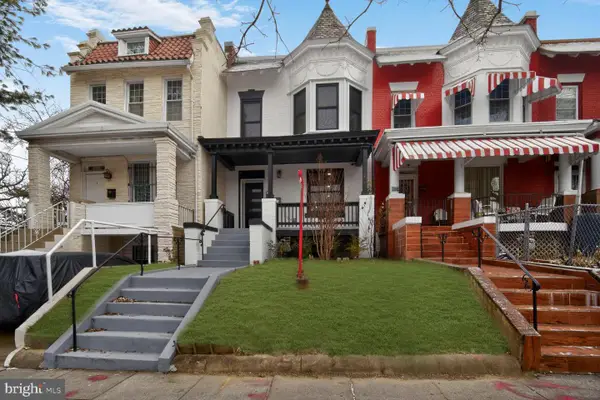 $1,124,000Active4 beds 4 baths2,676 sq. ft.
$1,124,000Active4 beds 4 baths2,676 sq. ft.4017 14th St Nw, WASHINGTON, DC 20011
MLS# DCDC2235258Listed by: KW METRO CENTER - Open Sun, 1 to 3pmNew
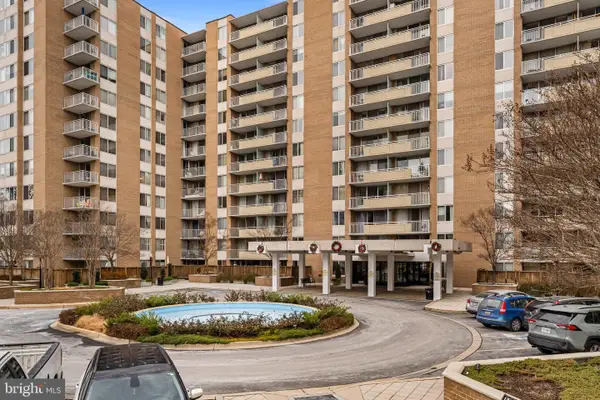 $219,900Active-- beds 1 baths747 sq. ft.
$219,900Active-- beds 1 baths747 sq. ft.3001 Veazey Ter Nw #201, WASHINGTON, DC 20008
MLS# DCDC2235202Listed by: REDFIN CORP
