3536 Minnesota Ave Se, Washington, DC 20019
Local realty services provided by:Better Homes and Gardens Real Estate Community Realty
Listed by: gwendolyn epps-childs
Office: samson properties
MLS#:DCDC2163272
Source:BRIGHTMLS
Price summary
- Price:$600,400
- Price per sq. ft.:$252.8
About this home
****Duplex with Finished Lower Level | Value-Add Opportunity****
Exceptional income-producing property located just minutes from the RFK Stadium Redevelopment and within close proximity to grocery stores, parks, recreation centers, Metro bus, and train lines. This three-story property is recorded as a two-unit residential building (duplex) with a finished lower level, currently utilized as a Sanctuary, which may be converted to an additional residential unit subject to buyer verification of zoning, use, and permitting.
Property highlights include: a new roof and shed installed in 2024; solar panels installed in 2024 for energy efficiency and long-term savings; a new heat pump and sewer pipe replacement in 2022; secure rear entrances; and off-street parking for at least 4 vehicles.
Originally a well-maintained doctor’s building, the property offers flexible living and investment options for investors, house-hackers, or buyers seeking sweat equity. Whether living in one unit while offsetting expenses with rental income or holding as a long-term investment, the fundamentals are in place to generate consistent cash flow and build equity in a rapidly improving Southeast DC corridor.
The property is being sold As-Is, providing buyers the opportunity to customize, reposition, or further improve to maximize returns. Buyers are encouraged to verify unit configuration and intended use.
Contact an agent
Home facts
- Year built:1949
- Listing ID #:DCDC2163272
- Added:503 day(s) ago
- Updated:February 25, 2026 at 02:44 PM
Rooms and interior
- Bedrooms:3
- Living area:2,375 sq. ft.
Heating and cooling
- Heating:Natural Gas, Radiator
Structure and exterior
- Year built:1949
- Building area:2,375 sq. ft.
- Lot area:0.09 Acres
Schools
- High school:EASTERN SENIOR
- Middle school:SOUSA
- Elementary school:KIMBALL
Utilities
- Water:Public
- Sewer:Public Sewer
Finances and disclosures
- Price:$600,400
- Price per sq. ft.:$252.8
- Tax amount:$3,631 (2024)
New listings near 3536 Minnesota Ave Se
- New
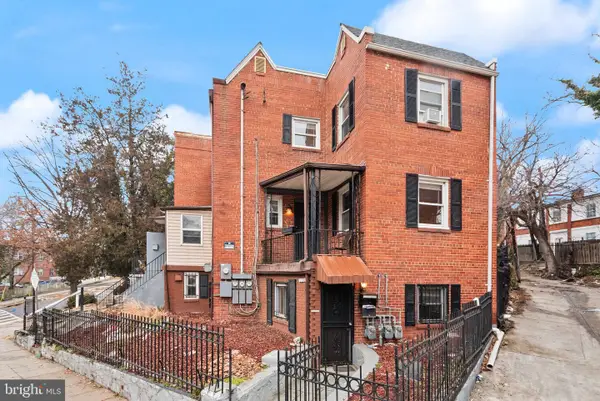 $400,000Active3 beds 3 baths1,845 sq. ft.
$400,000Active3 beds 3 baths1,845 sq. ft.550 Malcolm X Ave Se, WASHINGTON, DC 20032
MLS# DCDC2244824Listed by: EXP REALTY, LLC - Open Sun, 1 to 3pmNew
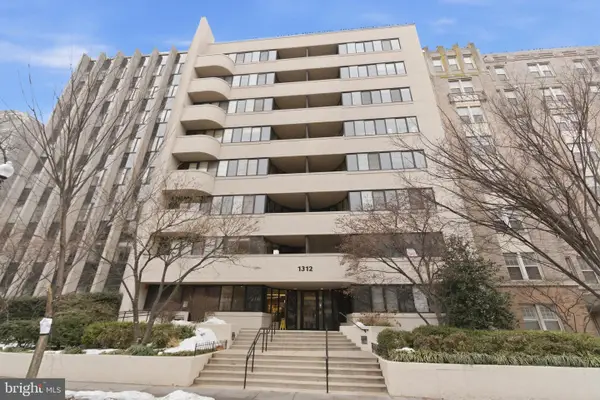 $499,900Active2 beds 1 baths780 sq. ft.
$499,900Active2 beds 1 baths780 sq. ft.1312 Massachusetts Ave Nw #204, WASHINGTON, DC 20005
MLS# DCDC2247244Listed by: MCWILLIAMS/BALLARD INC. - New
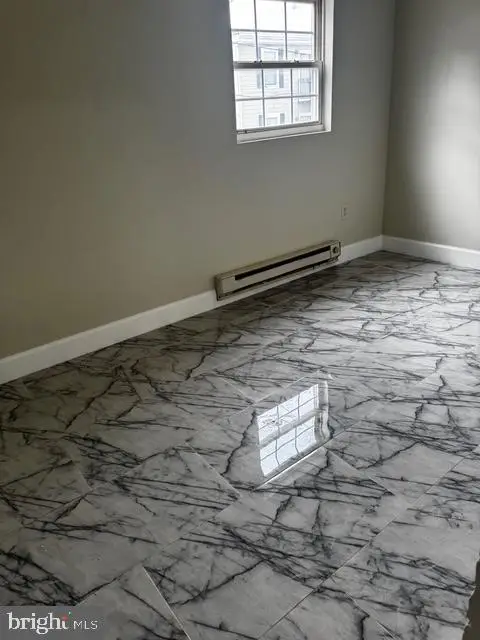 $925,000Active8 beds -- baths3,164 sq. ft.
$925,000Active8 beds -- baths3,164 sq. ft.1227 Holbrook Ter Ne, WASHINGTON, DC 20002
MLS# DCDC2247496Listed by: MICHAELS REALTY, INC. - New
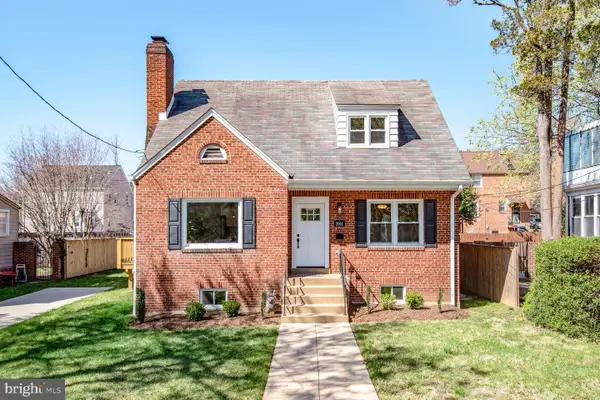 $875,000Active5 beds 3 baths2,606 sq. ft.
$875,000Active5 beds 3 baths2,606 sq. ft.3914 18th St Ne, WASHINGTON, DC 20018
MLS# DCDC2244520Listed by: COMPASS - Coming Soon
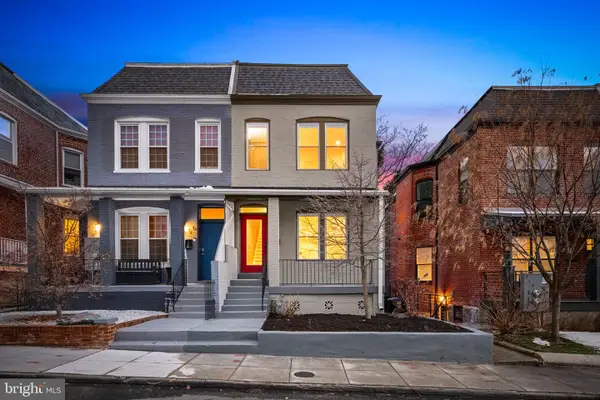 $820,000Coming Soon4 beds 4 baths
$820,000Coming Soon4 beds 4 baths758 Gresham Pl Nw, WASHINGTON, DC 20001
MLS# DCDC2247064Listed by: CENTURY 21 REDWOOD REALTY 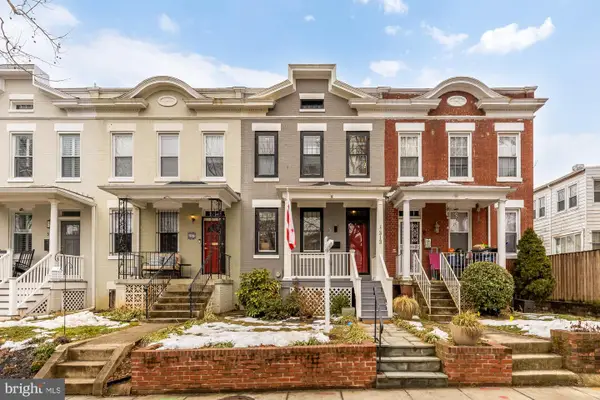 $1,300,000Pending4 beds 3 baths2,128 sq. ft.
$1,300,000Pending4 beds 3 baths2,128 sq. ft.313 14th St Ne, WASHINGTON, DC 20002
MLS# DCDC2245434Listed by: COMPASS $324,900Active1 beds 1 baths545 sq. ft.
$324,900Active1 beds 1 baths545 sq. ft.1358 Florida Ave Ne #106, WASHINGTON, DC 20002
MLS# DCDC2244142Listed by: MCWILLIAMS/BALLARD, INC.- New
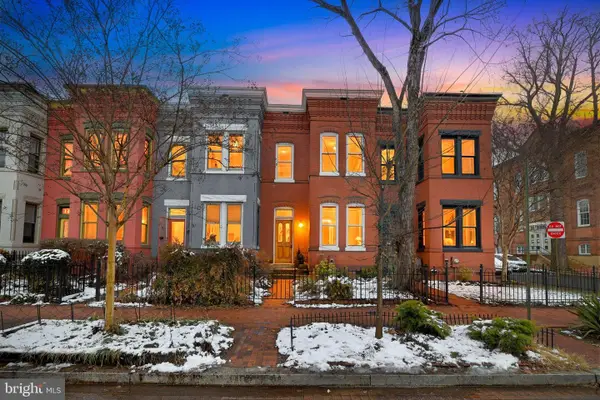 $998,000Active3 beds 2 baths1,560 sq. ft.
$998,000Active3 beds 2 baths1,560 sq. ft.1220 Constitution Ave Ne, WASHINGTON, DC 20002
MLS# DCDC2247286Listed by: HOUWZER, LLC - Coming Soon
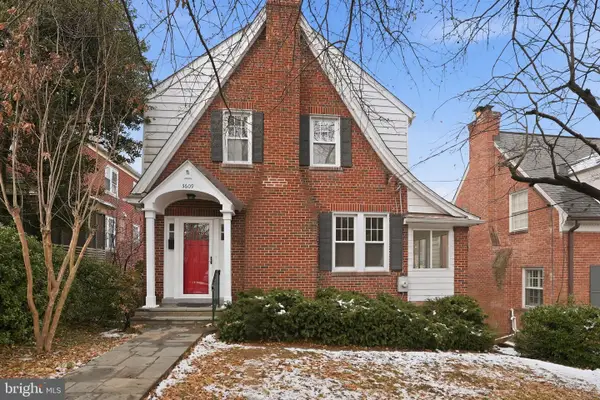 $1,099,900Coming Soon3 beds 3 baths
$1,099,900Coming Soon3 beds 3 baths3609 Jenifer St Nw, WASHINGTON, DC 20015
MLS# DCDC2244492Listed by: KELLER WILLIAMS CAPITAL PROPERTIES - Open Sat, 9:30 to 11:30amNew
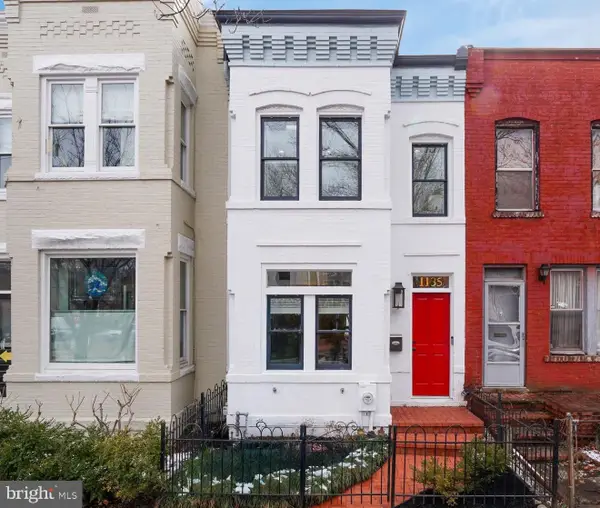 $1,278,500Active3 beds 4 baths2,424 sq. ft.
$1,278,500Active3 beds 4 baths2,424 sq. ft.1135 C St Ne, WASHINGTON, DC 20002
MLS# DCDC2246632Listed by: BARLEY & BARLEY REAL ESTATE

