- BHGRE®
- District of Columbia
- Washington
- 355 I St Sw #601
355 I St Sw #601, Washington, DC 20024
Local realty services provided by:Better Homes and Gardens Real Estate Community Realty
355 I St Sw #601,Washington, DC 20024
$615,000
- 2 Beds
- 2 Baths
- 1,068 sq. ft.
- Condominium
- Active
Listed by: peter j ferguson
Office: compass
MLS#:DCDC2243602
Source:BRIGHTMLS
Price summary
- Price:$615,000
- Price per sq. ft.:$575.84
About this home
Open House, Sunday February 1st From 2:00-4:00.
Experience the best of Southwest DC in this light-filled top-floor corner penthouse with stunning Capitol Dome views. Offering nearly 1,100 sq. ft. of thoughtfully designed space, this 2-bedroom, 2-bath home features wide 9" burnt oak plank flooring, an open floor plan, and a comfortable kitchen perfect for entertaining.
Recent upgrades include a high-efficiency HVAC system (2023), a tankless water heater (2023), and updated plumbing and fixtures. Both spacious bedrooms easily fit king-sized furniture and feature ensuite baths. In-unit laundry adds convenience.
Enjoy resort-style amenities, including a swimming pool, 24-hour concierge, fitness center, yoga/dance studio, meeting rooms, and secure mail facilities. One covered parking space (P1-118) included. All within minutes of The Wharf, Nationals Park, Audi Field, and everything the Southwest Waterfront has to offer.
Contact an agent
Home facts
- Year built:2005
- Listing ID #:DCDC2243602
- Added:315 day(s) ago
- Updated:February 02, 2026 at 02:43 PM
Rooms and interior
- Bedrooms:2
- Total bathrooms:2
- Full bathrooms:2
- Living area:1,068 sq. ft.
Heating and cooling
- Cooling:Central A/C
- Heating:Central, Natural Gas
Structure and exterior
- Year built:2005
- Building area:1,068 sq. ft.
Schools
- High school:WILSON SENIOR
Utilities
- Water:Public
- Sewer:Public Sewer
Finances and disclosures
- Price:$615,000
- Price per sq. ft.:$575.84
- Tax amount:$5,111 (2023)
New listings near 355 I St Sw #601
- Coming Soon
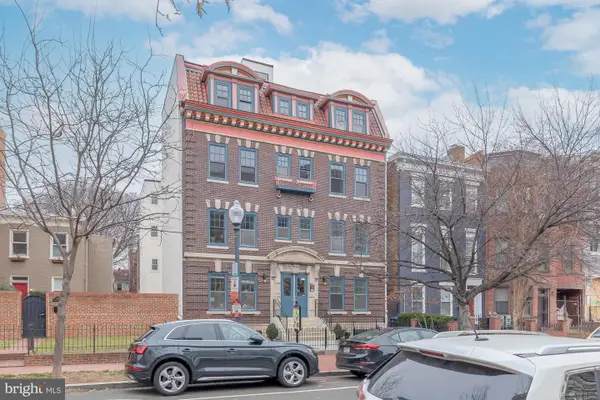 $750,000Coming Soon2 beds 2 baths
$750,000Coming Soon2 beds 2 baths425 M St Nw #j, WASHINGTON, DC 20001
MLS# DCDC2235142Listed by: COMPASS - Open Sat, 1 to 3pmNew
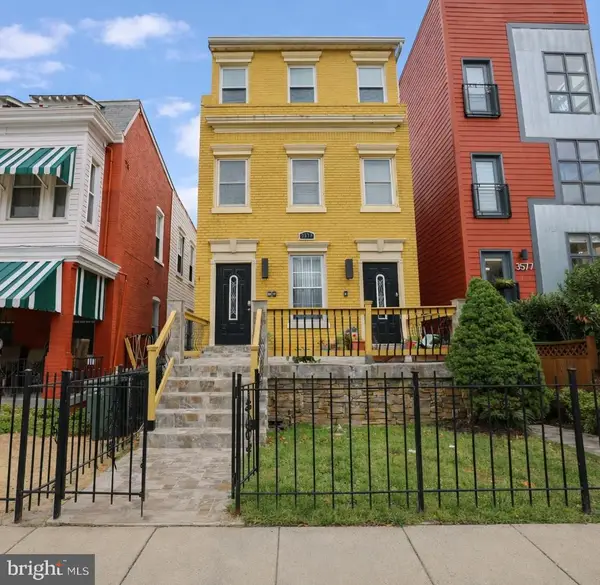 $725,000Active2 beds 2 baths917 sq. ft.
$725,000Active2 beds 2 baths917 sq. ft.3579 Warder St Nw #3, WASHINGTON, DC 20010
MLS# DCDC2243932Listed by: COLDWELL BANKER REALTY - WASHINGTON - Coming Soon
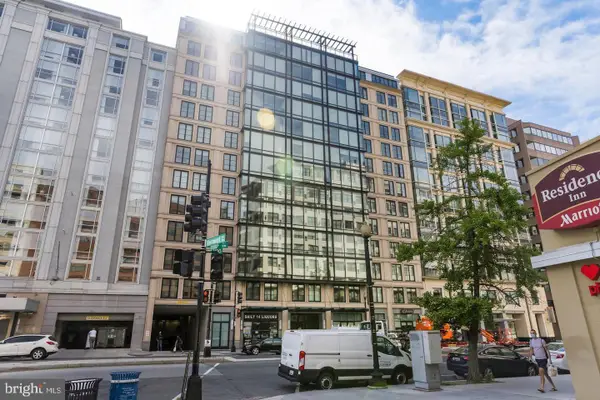 $295,000Coming Soon-- beds 1 baths
$295,000Coming Soon-- beds 1 baths1133 14th St Nw #505, WASHINGTON, DC 20005
MLS# DCDC2240182Listed by: SAMSON PROPERTIES - New
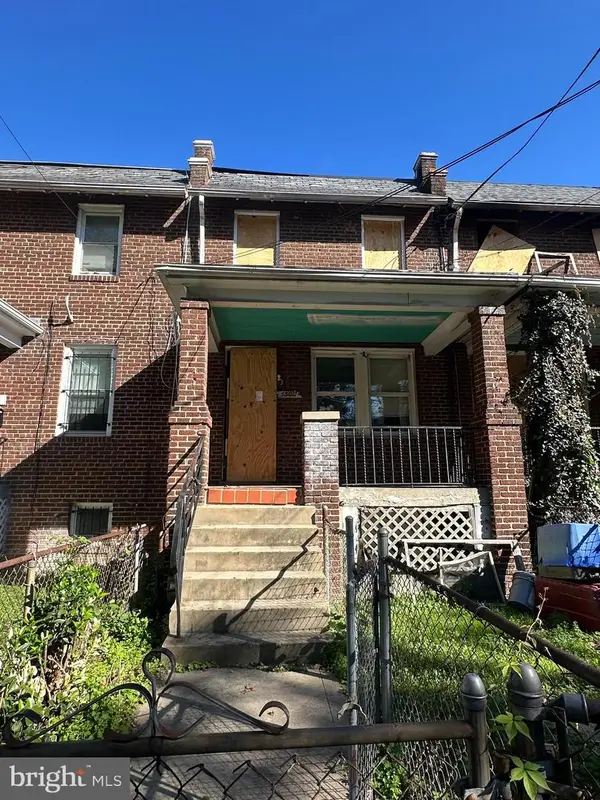 $170,000Active-- beds -- baths1,969 sq. ft.
$170,000Active-- beds -- baths1,969 sq. ft.1502 19th St Se, WASHINGTON, DC 20020
MLS# DCDC2242894Listed by: RE/MAX ALLEGIANCE - Coming Soon
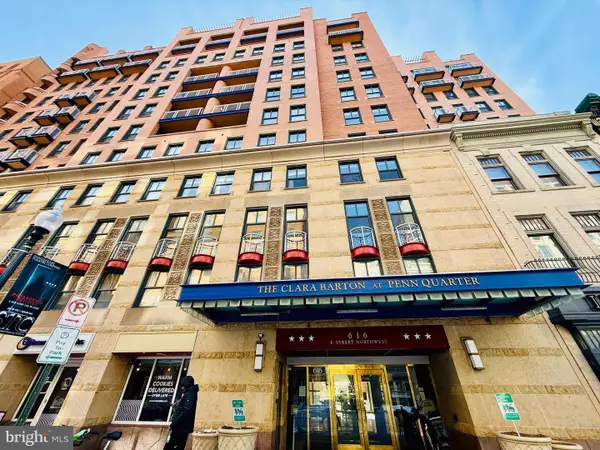 $749,900Coming Soon2 beds 3 baths
$749,900Coming Soon2 beds 3 baths616 E St Nw #853, WASHINGTON, DC 20004
MLS# DCDC2243350Listed by: KELLER WILLIAMS REALTY - Coming Soon
 $3,125,000Coming Soon6 beds 6 baths
$3,125,000Coming Soon6 beds 6 baths6145 31st St Nw, WASHINGTON, DC 20015
MLS# DCDC2243902Listed by: LONG & FOSTER REAL ESTATE, INC. - New
 $2,149,000Active2 beds 3 baths2,000 sq. ft.
$2,149,000Active2 beds 3 baths2,000 sq. ft.2425 L St Nw #303, WASHINGTON, DC 20037
MLS# DCDC2241692Listed by: EXP REALTY, LLC - New
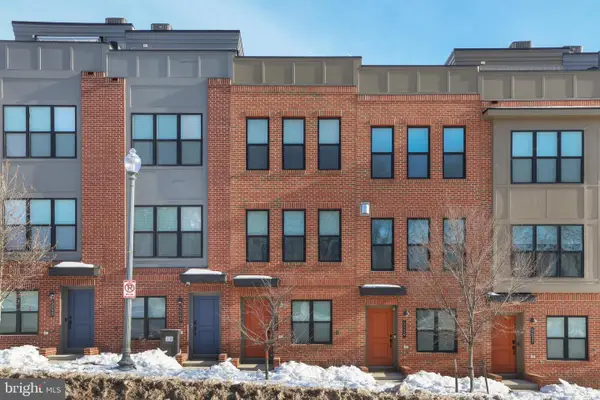 $599,000Active2 beds 2 baths1,204 sq. ft.
$599,000Active2 beds 2 baths1,204 sq. ft.5541 South Dakota Ave Ne, WASHINGTON, DC 20011
MLS# DCDC2242764Listed by: COMPASS - Coming Soon
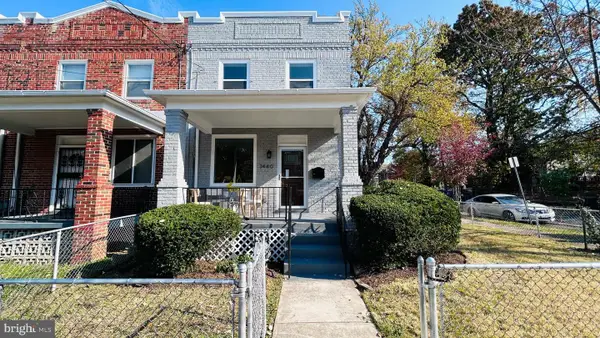 $550,000Coming Soon4 beds 3 baths
$550,000Coming Soon4 beds 3 baths1440 18th Pl Se, WASHINGTON, DC 20020
MLS# DCDC2243392Listed by: HARBOR REALTY & INVESTMENTS LLC - New
 $1,150,000Active3 beds 4 baths1,740 sq. ft.
$1,150,000Active3 beds 4 baths1,740 sq. ft.616 E Nw #1150, WASHINGTON, DC 20004
MLS# DCDC2242854Listed by: LONG & FOSTER REAL ESTATE, INC.

