3563 10th St Nw, Washington, DC 20010
Local realty services provided by:Better Homes and Gardens Real Estate Premier
Listed by: philip c diruggiero
Office: engel & volkers washington, dc
MLS#:DCDC2189680
Source:BRIGHTMLS
Price summary
- Price:$840,000
- Price per sq. ft.:$490.08
About this home
Open House Saturday Dec. 20 12-2PM - Tremendous value & upside! Beautifully and bright home with a separate basement apartment in Columbia Heights. With awesome outdoor space in the front and back, this residence blends classic charm with modern updates.
The main level entrance welcomes you into a wide and open layout with tall ceilings. Separate living and dining areas are well defined and the flow is ideal for entertaining. The updated kitchen has tall white cabinets, stone countertops, stainless steel appliances including a new range, and a large peninsula with breakfast bar seating. A tidy half bath is tucked away in the corner. Upstairs are the sleeping quarters with a skylit central hall and separate laundry. Configured as two large bedrooms and two baths including an amazing and spacious primary suite. The primary bath has an oversized tub and its own skylight.
A separate, self-contained 1-bedroom apartment in the basement: separate front and rear entrances, full kitchen, washer/dryer, and no interior connecting stairs. An excellent opportunity for extra income, an in-law suite, or a private guest space.
Enjoy the tranquility of a fenced in patio and garden, perfect for relaxation or entertaining. There is off-street parking for two cars on a large concrete pad.
Nestled in the sought-after Columbia Heights neighborhood, this home offers unbeatable walkability to parks, shops, and entertainment, including The Coupe, Target, metro, and more just blocks away. A fantastic opportunity for homeowners or investors alike!
Contact an agent
Home facts
- Year built:1912
- Listing ID #:DCDC2189680
- Added:291 day(s) ago
- Updated:December 30, 2025 at 02:43 PM
Rooms and interior
- Bedrooms:3
- Total bathrooms:4
- Full bathrooms:3
- Half bathrooms:1
- Living area:1,714 sq. ft.
Heating and cooling
- Cooling:Central A/C
- Heating:Forced Air, Natural Gas
Structure and exterior
- Year built:1912
- Building area:1,714 sq. ft.
- Lot area:0.05 Acres
Schools
- High school:CARDOZO EDUCATION CAMPUS
- Middle school:RAYMOND EDUCATION CAMPUS
- Elementary school:BRUCE-MONROE ELEMENTARY SCHOOL AT PARK VIEW
Utilities
- Water:Public
- Sewer:Public Sewer
Finances and disclosures
- Price:$840,000
- Price per sq. ft.:$490.08
- Tax amount:$5,922 (2024)
New listings near 3563 10th St Nw
- Coming Soon
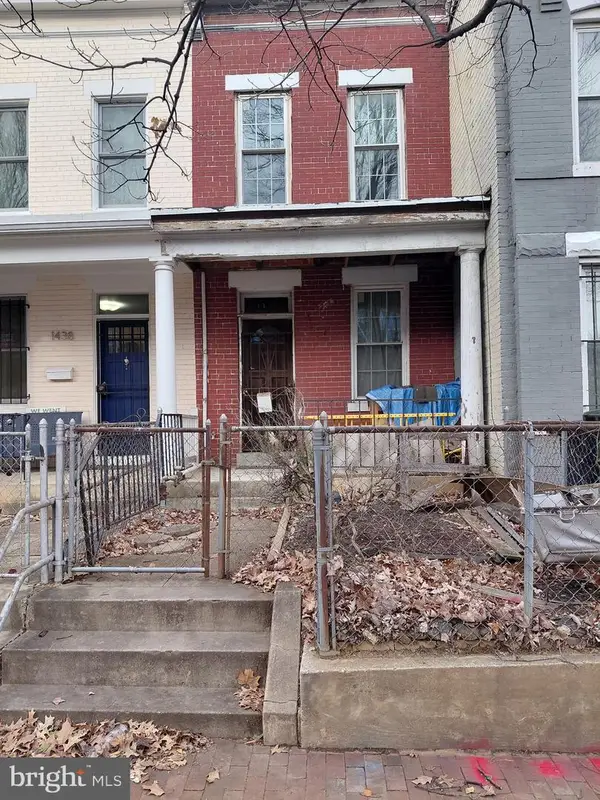 $389,990Coming Soon-- beds -- baths
$389,990Coming Soon-- beds -- baths1440 C St Se, WASHINGTON, DC 20003
MLS# DCDC2239098Listed by: RE/MAX UNITED REAL ESTATE - Coming Soon
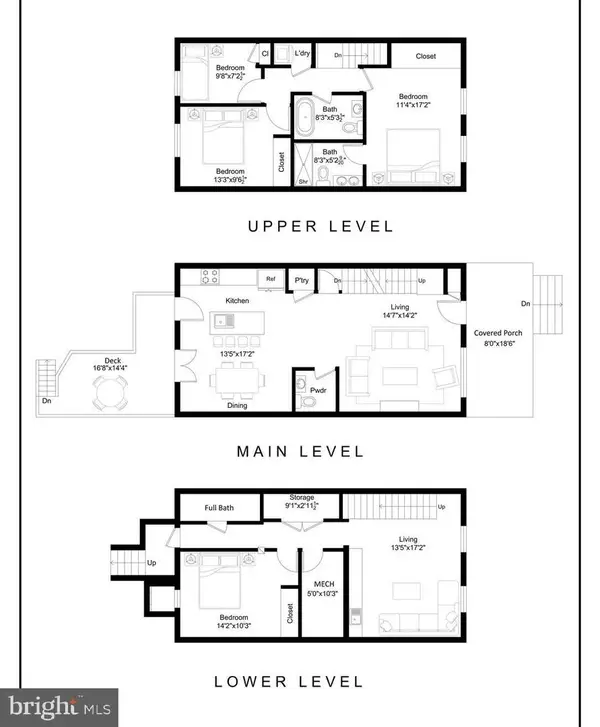 $1,099,900Coming Soon4 beds 4 baths
$1,099,900Coming Soon4 beds 4 baths321 16th St Ne, WASHINGTON, DC 20002
MLS# DCDC2233502Listed by: COMPASS 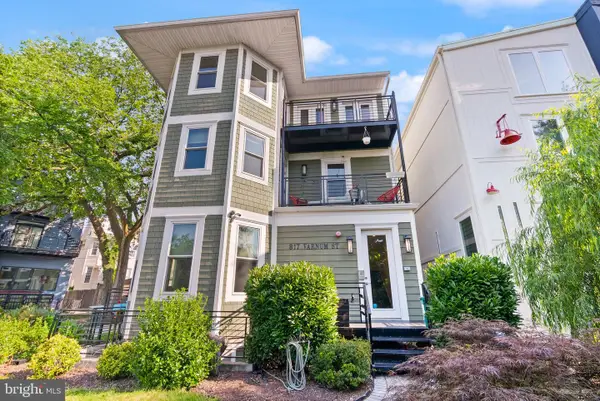 $639,999Pending2 beds 2 baths1,004 sq. ft.
$639,999Pending2 beds 2 baths1,004 sq. ft.817 Varnum St Nw, WASHINGTON, DC 20011
MLS# DCDC2210504Listed by: COMPASS- Coming Soon
 $600,000Coming Soon2 beds 3 baths
$600,000Coming Soon2 beds 3 baths73 G St Sw #103, WASHINGTON, DC 20024
MLS# DCDC2239064Listed by: RLAH @PROPERTIES - New
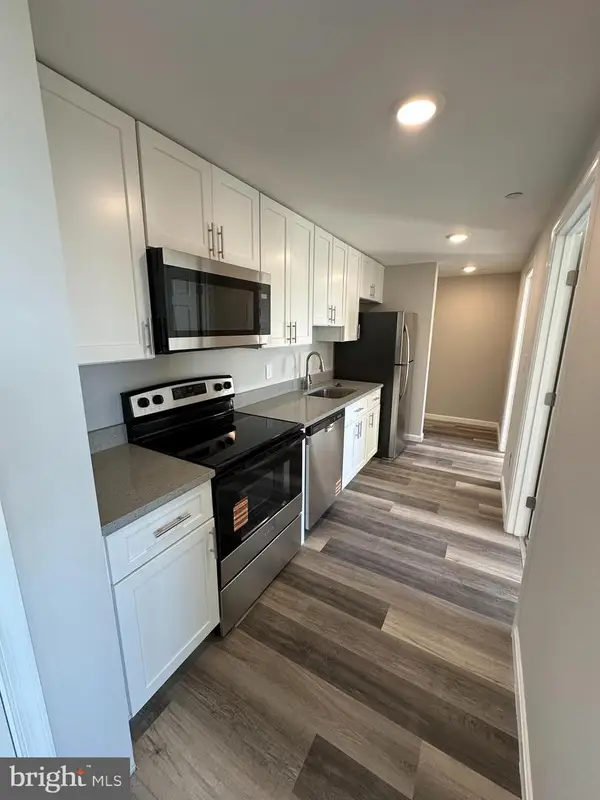 $389,000Active4 beds 1 baths
$389,000Active4 beds 1 baths1812 H Pl Ne #304, WASHINGTON, DC 20002
MLS# DCDC2238914Listed by: LONG & FOSTER REAL ESTATE, INC. - New
 $290,000Active4 beds 1 baths
$290,000Active4 beds 1 baths1812 H Pl Ne #b03, WASHINGTON, DC 20002
MLS# DCDC2238930Listed by: LONG & FOSTER REAL ESTATE, INC. - New
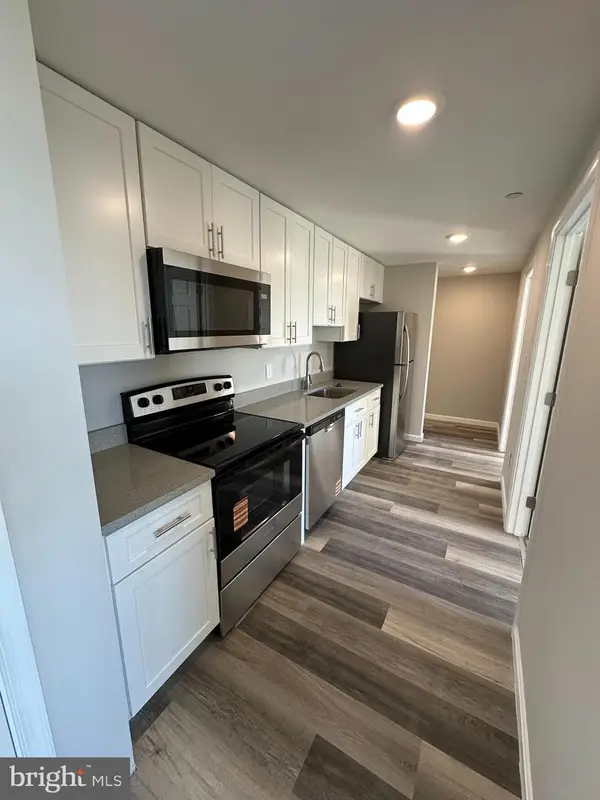 $210,000Active4 beds 1 baths
$210,000Active4 beds 1 baths1812 H Pl Ne #407, WASHINGTON, DC 20002
MLS# DCDC2238932Listed by: LONG & FOSTER REAL ESTATE, INC. - Coming Soon
 $1,950,000Coming Soon2 beds 2 baths
$1,950,000Coming Soon2 beds 2 baths1111 24th St Nw #27, WASHINGTON, DC 20037
MLS# DCDC2238934Listed by: REALTY ONE GROUP CAPITAL - New
 $449,000Active4 beds 1 baths
$449,000Active4 beds 1 baths1812 H Pl Ne #409, WASHINGTON, DC 20002
MLS# DCDC2235544Listed by: LONG & FOSTER REAL ESTATE, INC. - Coming Soon
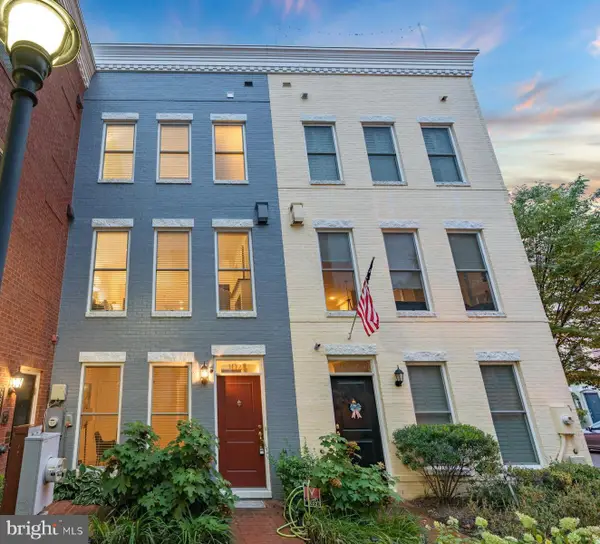 $1,125,000Coming Soon4 beds 4 baths
$1,125,000Coming Soon4 beds 4 baths1022 3rd Pl Se, WASHINGTON, DC 20003
MLS# DCDC2235620Listed by: TTR SOTHEBY'S INTERNATIONAL REALTY
