3601 Wisconsin Ave Nw #111, Washington, DC 20016
Local realty services provided by:Better Homes and Gardens Real Estate Maturo
Listed by: david m cox, shailya p macaya
Office: ttr sotheby's international realty
MLS#:DCDC2228424
Source:BRIGHTMLS
Price summary
- Price:$189,900
- Price per sq. ft.:$281.75
About this home
PRICE ADJUSTMENT...BEST VALUE FOR A ONE BEDROOM IN CLEVELAND PARK, LOCATION AND VALUE...THIS HAS BOTH!!
City Chic condo combined with the city life at your doorstep. Located in The Crestview Condominiums, this stunning and spacious one bedroom on the quieter side of the building is the best value you will find. Gleaming hardwood floors and turn key ready.
Crestview Apartments, an eight-story building, is located in the vibrant Cleveland Park neighborhood of Washington, D.C. With 90 units, this condominium offers a blend of historical charm and modern convenience. The building's straightforward design complements the area's rich history, providing residents with a comfortable and practical living environment. a range of amenities designed for convenience and relaxation. The rooftop deck offers stunning 360-degree views of the city, perfect for unwinding or socializing. The building features modern elevators, a secured entry system, and a dedicated mail/package area. Additional storage and bike storage are available for rent, and communal laundry facilities are conveniently located on-site. The building's practical amenities ensure a comfortable living experience for all residents.
Historic Elegance Meets Modern Living
Cleveland Park is a historic neighborhood known for its preservation efforts and community spirit. Residents enjoy proximity to the National Cathedral grounds and the lush trails of Glover Archbold Park. The area offers a variety of dining options, including popular spots like Two Amys and Cactus Cantina. Shopping is convenient with Cathedral Commons and Wegmans nearby. The Cleveland Park Library and Hearst Recreation Center provide cultural and recreational opportunities, making the neighborhood a vibrant place to live.
Effortless Connectivity in the Heart of D.C.
Crestview Apartments is well-connected with multiple transportation options. The Tenleytown-AU Metro station, serving the Red Line, is about a 15-minute walk away, providing easy access to downtown D.C. and beyond. Several bus stops, including Wisconsin Ave NW & Porter St NW, offer routes like the Crosstown and Wisconsin Avenue lines. The building's location ensures residents can navigate the city with ease, whether by public transit, bike, or on foot.
Contact an agent
Home facts
- Year built:1950
- Listing ID #:DCDC2228424
- Added:56 day(s) ago
- Updated:December 17, 2025 at 11:33 PM
Rooms and interior
- Bedrooms:1
- Total bathrooms:1
- Full bathrooms:1
- Living area:674 sq. ft.
Heating and cooling
- Cooling:Wall Unit
- Heating:Electric, Wall Unit
Structure and exterior
- Year built:1950
- Building area:674 sq. ft.
Schools
- High school:WILSON SENIOR
- Elementary school:EATON
Utilities
- Water:Public
- Sewer:Public Sewer
Finances and disclosures
- Price:$189,900
- Price per sq. ft.:$281.75
- Tax amount:$2,100 (2025)
New listings near 3601 Wisconsin Ave Nw #111
- Coming Soon
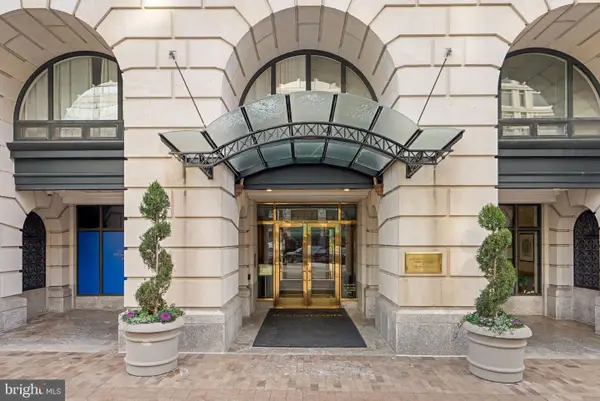 $560,000Coming Soon1 beds 2 baths
$560,000Coming Soon1 beds 2 baths601 Pennsylvania Ave Nw #1502n, WASHINGTON, DC 20004
MLS# DCDC2234292Listed by: KW UNITED - New
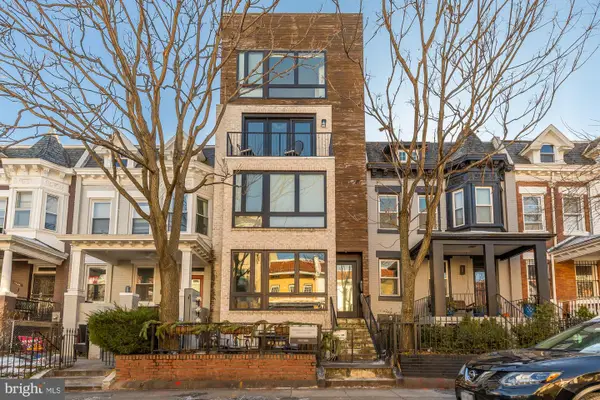 $395,000Active1 beds 1 baths604 sq. ft.
$395,000Active1 beds 1 baths604 sq. ft.1428 Meridian Pl Nw #1, WASHINGTON, DC 20010
MLS# DCDC2225618Listed by: COMPASS - Open Sun, 1 to 4pmNew
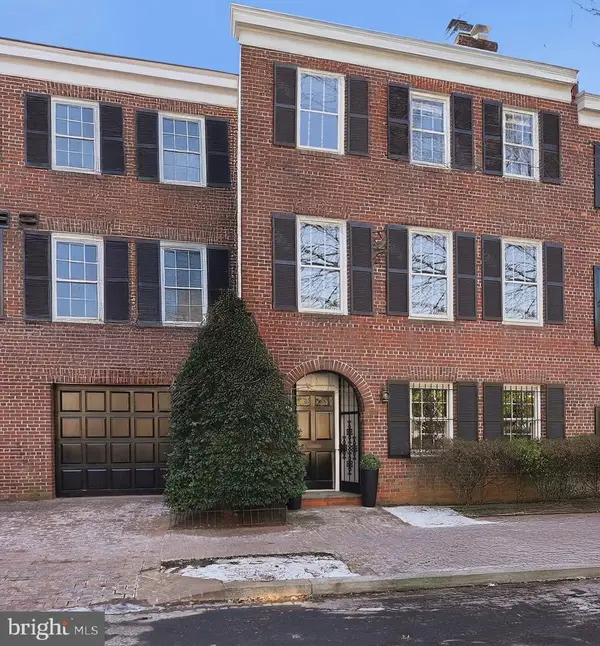 $3,340,000Active4 beds 4 baths4,351 sq. ft.
$3,340,000Active4 beds 4 baths4,351 sq. ft.3402 R St Nw, WASHINGTON, DC 20007
MLS# DCDC2233520Listed by: WASHINGTON FINE PROPERTIES, LLC - Coming Soon
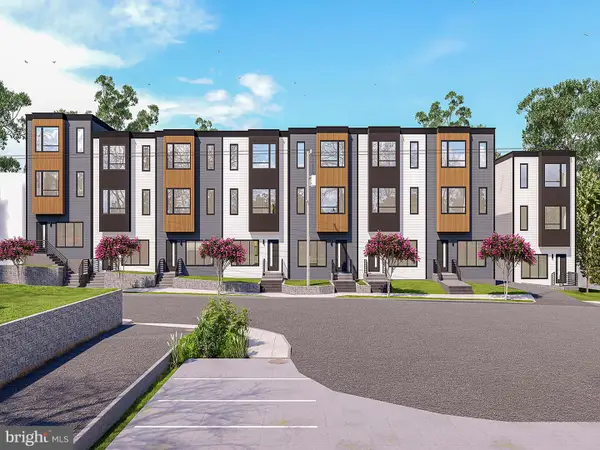 $659,000Coming Soon5 beds 4 baths
$659,000Coming Soon5 beds 4 baths2530 B Elvans Rd Se, WASHINGTON, DC 20020
MLS# DCDC2235212Listed by: TTR SOTHEBYS INTERNATIONAL REALTY - New
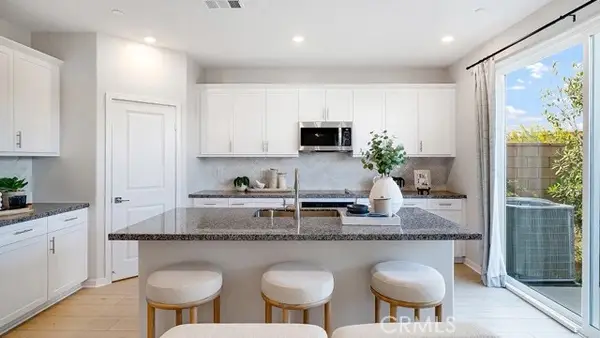 $815,490Active5 beds 3 baths2,376 sq. ft.
$815,490Active5 beds 3 baths2,376 sq. ft.3268 Homestead Paseo, Ontario, DC 20536
MLS# CRSW25277781Listed by: CENTURY 21 MASTERS - New
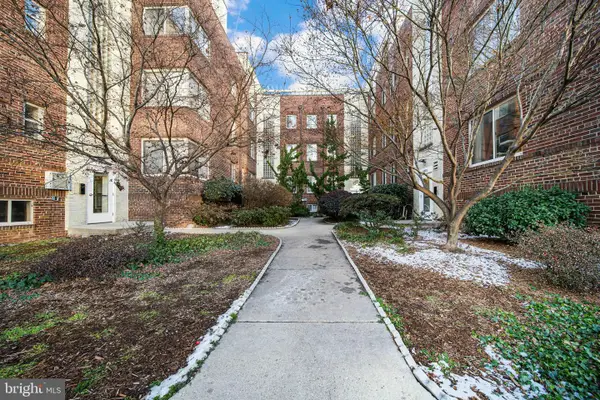 $324,900Active1 beds 1 baths720 sq. ft.
$324,900Active1 beds 1 baths720 sq. ft.5405 9th St Nw #306, WASHINGTON, DC 20011
MLS# DCDC2234886Listed by: LONG & FOSTER REAL ESTATE, INC. - New
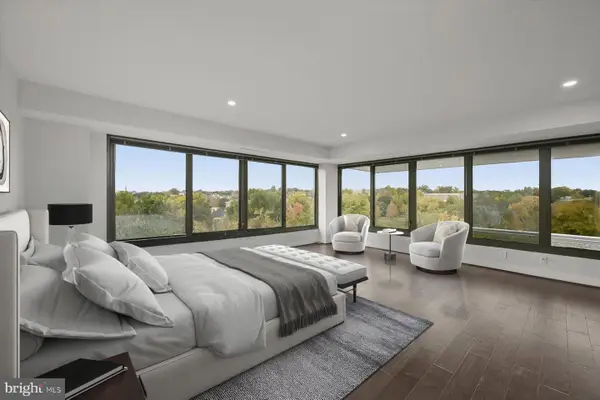 $2,200,000Active3 beds 3 baths2,245 sq. ft.
$2,200,000Active3 beds 3 baths2,245 sq. ft.2501 M St Nw #612, WASHINGTON, DC 20037
MLS# DCDC2235306Listed by: EXP REALTY, LLC 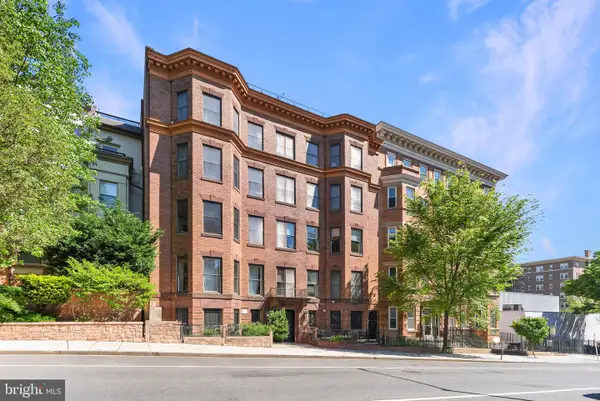 $364,000Pending1 beds 1 baths646 sq. ft.
$364,000Pending1 beds 1 baths646 sq. ft.1417 Chapin St Nw #404, WASHINGTON, DC 20009
MLS# DCDC2234720Listed by: RE/MAX GATEWAY, LLC- New
 $499,900Active3 beds 2 baths1,251 sq. ft.
$499,900Active3 beds 2 baths1,251 sq. ft.4600 Connecticut Ave Nw #223, WASHINGTON, DC 20008
MLS# DCDC2235256Listed by: LONG & FOSTER REAL ESTATE, INC. - Open Sun, 1 to 3pmNew
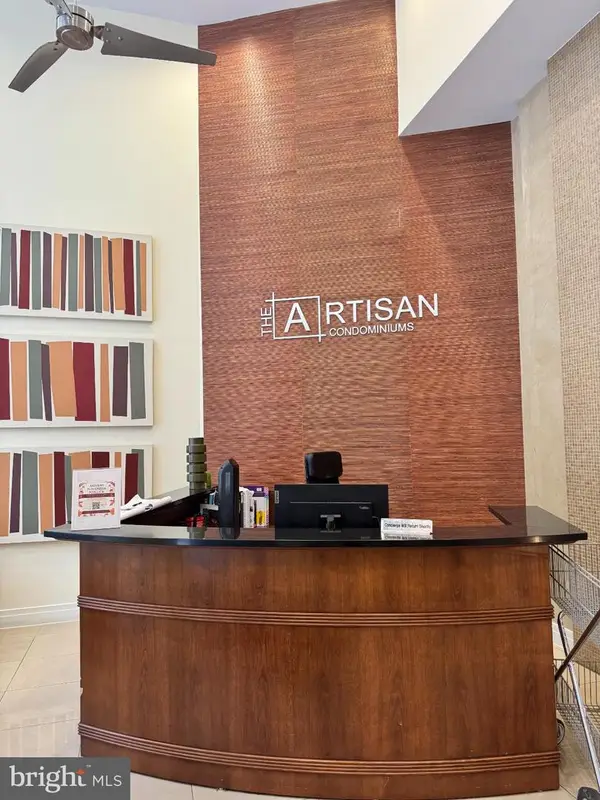 $385,000Active1 beds 1 baths705 sq. ft.
$385,000Active1 beds 1 baths705 sq. ft.915 E Street, Condo Home Unit 1214 Nw, WASHINGTON, DC 20004
MLS# DCDC2221904Listed by: KELLER WILLIAMS FAIRFAX GATEWAY
