3631 39th St Nw #a313, Washington, DC 20016
Local realty services provided by:Better Homes and Gardens Real Estate Reserve
3631 39th St Nw #a313,Washington, DC 20016
$775,000
- 4 Beds
- 2 Baths
- 1,490 sq. ft.
- Condominium
- Active
Upcoming open houses
- Sat, Jan 2401:00 pm - 03:00 pm
Listed by: laura emmett
Office: ttr sotheby's international realty
MLS#:DCDC2225906
Source:BRIGHTMLS
Price summary
- Price:$775,000
- Price per sq. ft.:$520.13
About this home
Amazing New Price! Discover the space, comfort, and privacy of a single-family home with the ease of condominium living in this rare four-bedroom duplex residence in McLean Gardens. Offering 1,490 square feet and available to the public for the first time, this spacious home features classic McLean Gardens charm and serene green views from every room.
A full-size interior staircase connects two thoughtfully designed levels, creating a highly desirable floor plan that lives like a house. The main level offers exceptional flexibility with a large eat-in kitchen, formal living room, and a comfortable family room—ideal for everyday living and entertaining.
Four true bedrooms provide rare versatility for guests, home offices, or additional living space. The peaceful setting and generous proportions make this home a standout opportunity in Upper Northwest DC.
The residence includes an assigned private parking space (Lot D, #6), conveniently located just steps away at the corner of Langley and 39th Streets. Should the new owner not require parking, the space may be sold separately, with the condo price adjusted accordingly.
Ideally situated near the shops and restaurants of Cathedral Commons, City Ridge, and Wegmans, with Metro access less than a mile away, this location offers the perfect blend of tranquility and convenience. One block to the Cleveland Park Tot Park, Dog Park & Community Garden. This location is truly the best in DC!!
Don’t miss this rare opportunity to own a spacious four-bedroom duplex in one of DC’s most sought-after neighborhoods. Contact the agent to schedule your exclusive, agent-accompanied showing today.
Contact an agent
Home facts
- Year built:1942
- Listing ID #:DCDC2225906
- Added:103 day(s) ago
- Updated:January 22, 2026 at 02:49 PM
Rooms and interior
- Bedrooms:4
- Total bathrooms:2
- Full bathrooms:2
- Living area:1,490 sq. ft.
Heating and cooling
- Cooling:Central A/C
- Heating:Forced Air, Natural Gas
Structure and exterior
- Year built:1942
- Building area:1,490 sq. ft.
Schools
- High school:MACARTHUR
- Middle school:HARDY
- Elementary school:EATON
Utilities
- Water:Public
- Sewer:Public Sewer
Finances and disclosures
- Price:$775,000
- Price per sq. ft.:$520.13
- Tax amount:$4,393 (2025)
New listings near 3631 39th St Nw #a313
- Open Sat, 11:30am to 1:30pmNew
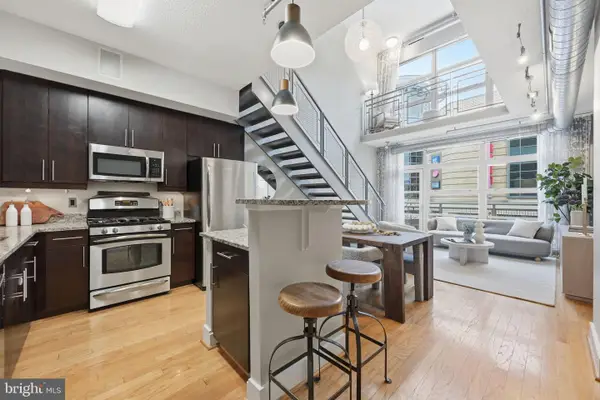 $475,000Active2 beds 2 baths1,111 sq. ft.
$475,000Active2 beds 2 baths1,111 sq. ft.1390 Kenyon St Nw #325, WASHINGTON, DC 20010
MLS# DCDC2242158Listed by: TTR SOTHEBY'S INTERNATIONAL REALTY - New
 $849,500Active3 beds 3 baths1,980 sq. ft.
$849,500Active3 beds 3 baths1,980 sq. ft.1263 Delaware Ave Sw #53, WASHINGTON, DC 20024
MLS# DCDC2240704Listed by: CENTURY 21 NEW MILLENNIUM - New
 $500,000Active4 beds -- baths2,720 sq. ft.
$500,000Active4 beds -- baths2,720 sq. ft.1515 17th St Se, WASHINGTON, DC 20020
MLS# DCDC2242408Listed by: LPT REALTY, LLC - New
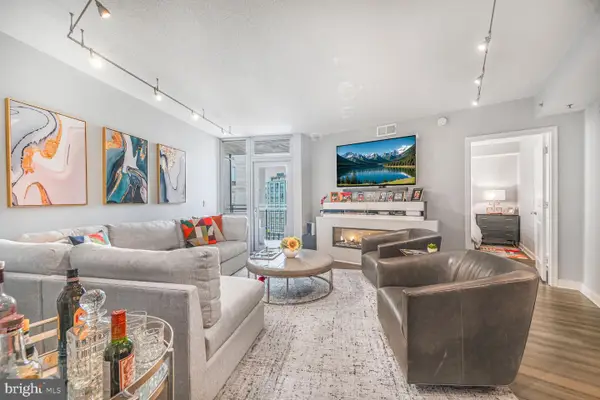 $605,000Active1 beds 1 baths733 sq. ft.
$605,000Active1 beds 1 baths733 sq. ft.555 Massachusetts Ave Nw #1215, WASHINGTON, DC 20001
MLS# DCDC2242724Listed by: LONG & FOSTER REAL ESTATE, INC. - New
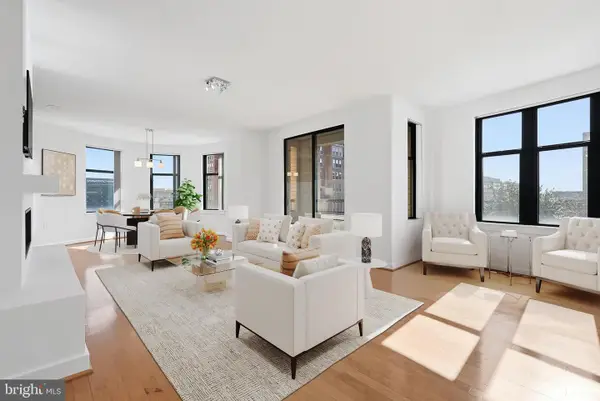 $849,000Active2 beds 3 baths1,478 sq. ft.
$849,000Active2 beds 3 baths1,478 sq. ft.400 Massachusetts Ave Nw #719, WASHINGTON, DC 20001
MLS# DCDC2242746Listed by: COMPASS - Open Sat, 1 to 3pmNew
 $565,000Active2 beds 2 baths1,196 sq. ft.
$565,000Active2 beds 2 baths1,196 sq. ft.1427 Clifton St Nw #1, WASHINGTON, DC 20009
MLS# DCDC2242736Listed by: COMPASS - Open Sat, 2 to 4pmNew
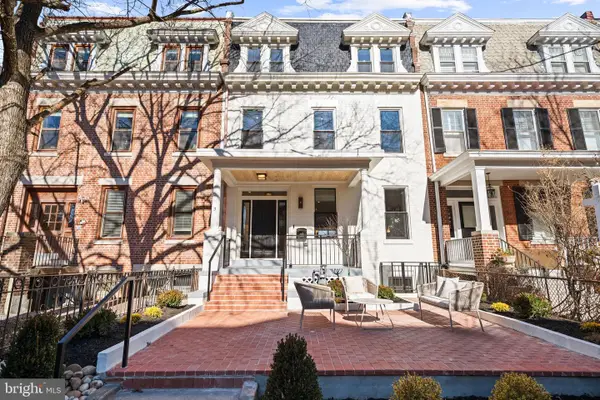 $2,349,000Active5 beds 7 baths4,145 sq. ft.
$2,349,000Active5 beds 7 baths4,145 sq. ft.1863 Newton St Nw, WASHINGTON, DC 20010
MLS# DCDC2242330Listed by: TTR SOTHEBY'S INTERNATIONAL REALTY - Open Sat, 12 to 2pmNew
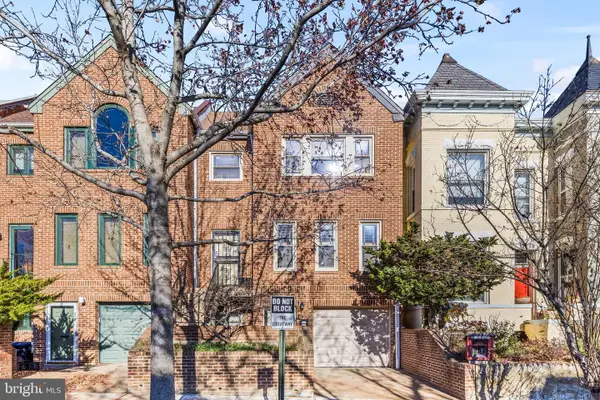 $1,295,000Active4 beds 4 baths2,410 sq. ft.
$1,295,000Active4 beds 4 baths2,410 sq. ft.1729 Newton St Nw, WASHINGTON, DC 20010
MLS# DCDC2242726Listed by: CONTINENTAL PROPERTIES, LTD. - New
 $205,000Active-- beds -- baths450 sq. ft.
$205,000Active-- beds -- baths450 sq. ft.940 25th St Nw #205s, WASHINGTON, DC 20037
MLS# DCDC2242116Listed by: EXP REALTY, LLC - New
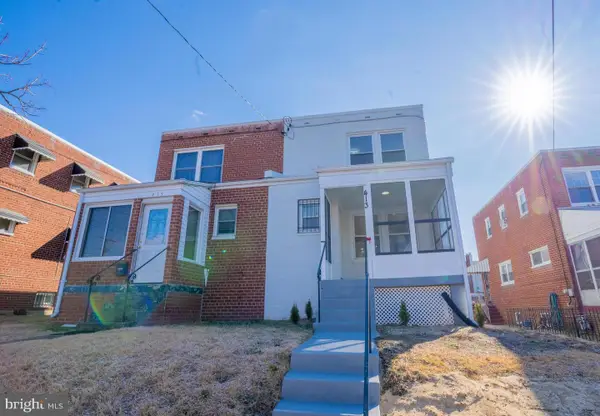 $749,900Active5 beds 3 baths1,638 sq. ft.
$749,900Active5 beds 3 baths1,638 sq. ft.413 Kennedy St Ne, WASHINGTON, DC 20011
MLS# DCDC2242720Listed by: LONG & FOSTER REAL ESTATE, INC.
