3636 S St Nw, Washington, DC 20007
Local realty services provided by:Better Homes and Gardens Real Estate Cassidon Realty
3636 S St Nw,Washington, DC 20007
$3,050,000
- 6 Beds
- 5 Baths
- 3,314 sq. ft.
- Townhouse
- Active
Upcoming open houses
- Sun, Jan 1101:00 pm - 03:00 pm
Listed by: robert jenets
Office: stuart & maury, inc.
MLS#:DCDC2228138
Source:BRIGHTMLS
Price summary
- Price:$3,050,000
- Price per sq. ft.:$920.34
About this home
When you made the wish list for your home search, you had no idea that you would find one that checked all of the boxes. This is it! The 10' ceiling open floor plan flooded with light and vintage wide plank French oak flooring is a great start. The gourmet chef’s kitchen with Viking appliances and gorgeous white quartz counters is the centerpiece of the main level. The third level Primary Suite with a luxurious bath and a separate sitting room (that could be a bedroom) is near the top of the list too. Amenities like automatic, remote controlled window shades are custom enhancements. Add the exciting roof deck with gorgeous views and it’s already over the top! Now let’s talk about the lower level in-law suite with a second kitchen and the professionally built, climate controlled wine storage room. Oh, and how about the valuable bonus of a detached one-car garage and a driveway parking spot? Have I hit all the boxes yet? Well there are many more custom features in this fine residence that make it a truly special opportunity. Since buying it as a new home in 2020, the sellers have added the custom automatic window shades, the WINE STORAGE room and more! Convenient to EVERYTHING including : Georgetown shops and restaurants, bike paths, tennis courts, hiking trails, parks, running track, public transport, grocery stores (both "social' Safeway, the new Trader Joe's, Whole Foods), coffee shops, bars, hardware store, swimming pools and a Farmers Market! This is a unique opportunity you don't want to miss!
Contact an agent
Home facts
- Year built:1924
- Listing ID #:DCDC2228138
- Added:57 day(s) ago
- Updated:January 11, 2026 at 02:43 PM
Rooms and interior
- Bedrooms:6
- Total bathrooms:5
- Full bathrooms:4
- Half bathrooms:1
- Living area:3,314 sq. ft.
Heating and cooling
- Cooling:Central A/C
- Heating:90% Forced Air, Electric, Heat Pump(s), Natural Gas, Zoned
Structure and exterior
- Roof:Flat
- Year built:1924
- Building area:3,314 sq. ft.
- Lot area:0.08 Acres
Utilities
- Water:Public
- Sewer:Public Sewer
Finances and disclosures
- Price:$3,050,000
- Price per sq. ft.:$920.34
- Tax amount:$22,967 (2025)
New listings near 3636 S St Nw
- Coming SoonOpen Sat, 11am to 1pm
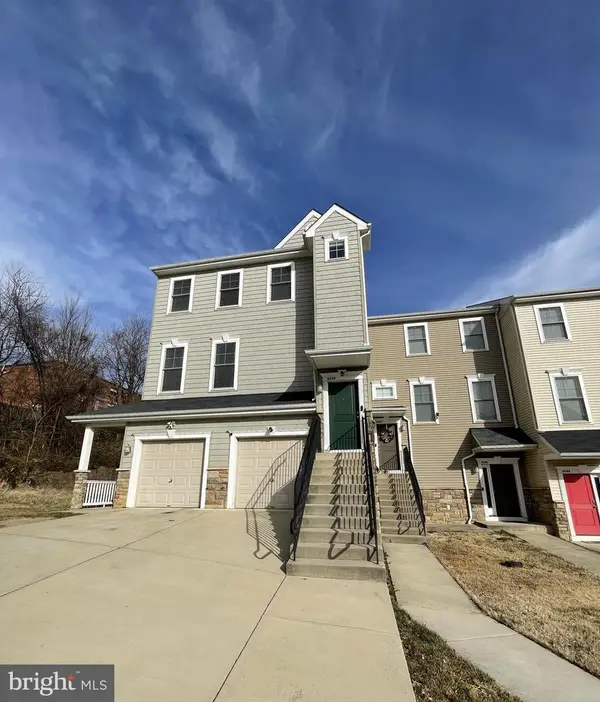 $519,900Coming Soon3 beds 3 baths
$519,900Coming Soon3 beds 3 baths412 Woodcrest Dr Se #412b, WASHINGTON, DC 20032
MLS# DCDC2240882Listed by: EXP REALTY, LLC - Coming Soon
 $580,000Coming Soon1 beds 1 baths
$580,000Coming Soon1 beds 1 baths1237 W St Nw #e, WASHINGTON, DC 20009
MLS# DCDC2240848Listed by: LOGAN SKYE REALTY - New
 $2,999,000Active3 beds 3 baths3,200 sq. ft.
$2,999,000Active3 beds 3 baths3,200 sq. ft.2029 Connecticut Ave Nw #54, WASHINGTON, DC 20008
MLS# DCDC2228418Listed by: COLDWELL BANKER REALTY - WASHINGTON - New
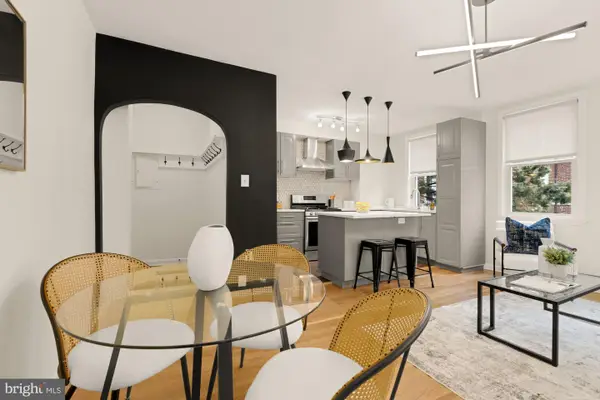 $349,000Active1 beds 1 baths700 sq. ft.
$349,000Active1 beds 1 baths700 sq. ft.2801 Adams Mill Rd Nw #210, WASHINGTON, DC 20009
MLS# DCDC2240872Listed by: COMPASS - Coming Soon
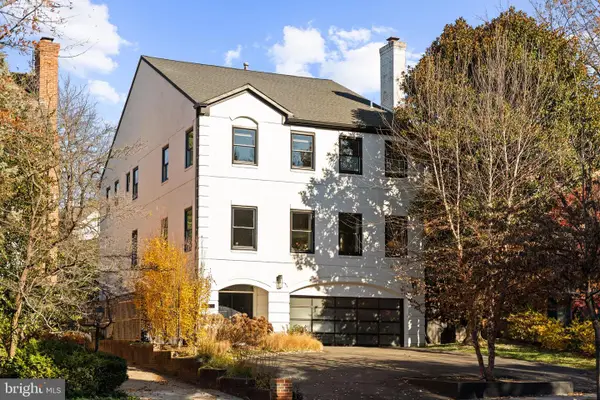 $3,125,000Coming Soon6 beds 6 baths
$3,125,000Coming Soon6 beds 6 baths4725 Massachusetts Ave Nw, WASHINGTON, DC 20016
MLS# DCDC2240678Listed by: TTR SOTHEBY'S INTERNATIONAL REALTY - Coming Soon
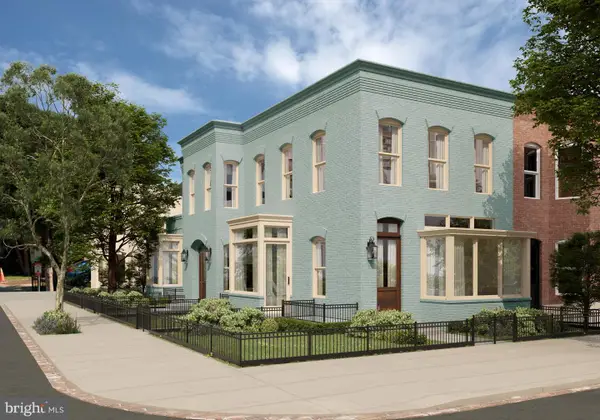 $880,000Coming Soon2 beds 2 baths
$880,000Coming Soon2 beds 2 baths1237 W St Nw #d, WASHINGTON, DC 20009
MLS# DCDC2240842Listed by: LOGAN SKYE REALTY - New
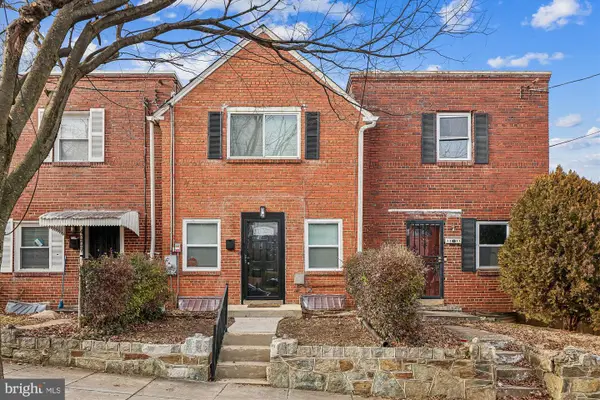 $360,000Active2 beds 2 baths1,186 sq. ft.
$360,000Active2 beds 2 baths1,186 sq. ft.4007 1st St Sw, WASHINGTON, DC 20032
MLS# DCDC2240832Listed by: COLDWELL BANKER REALTY - WASHINGTON - New
 $849,000Active1 beds 2 baths1,104 sq. ft.
$849,000Active1 beds 2 baths1,104 sq. ft.1155 23rd St Nw #6h, WASHINGTON, DC 20037
MLS# DCDC2240826Listed by: COMPASS - New
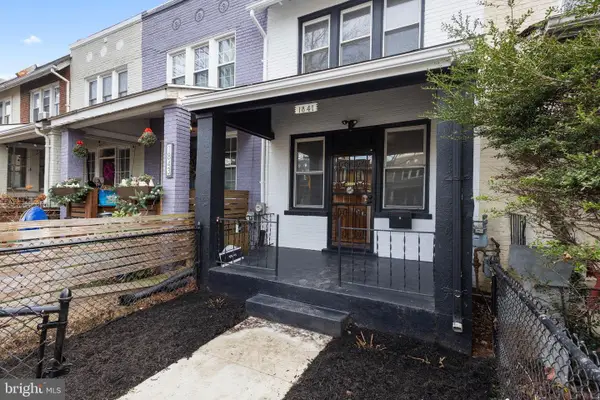 $359,000Active2 beds 2 baths840 sq. ft.
$359,000Active2 beds 2 baths840 sq. ft.1841 L St Ne, WASHINGTON, DC 20002
MLS# DCDC2240732Listed by: RE/MAX ALLEGIANCE - Open Sun, 1 to 4pmNew
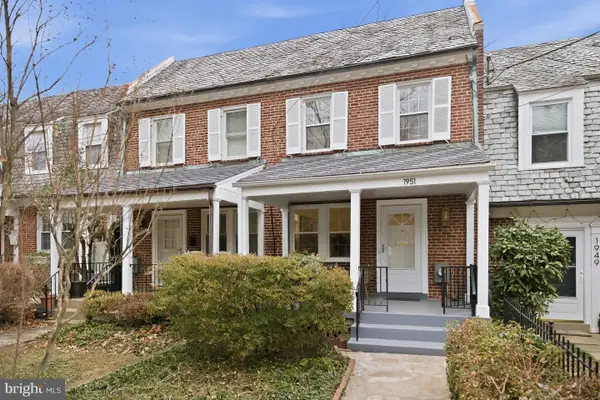 $1,350,000Active3 beds 2 baths1,710 sq. ft.
$1,350,000Active3 beds 2 baths1,710 sq. ft.1951 39th St Nw, WASHINGTON, DC 20007
MLS# DCDC2235532Listed by: WASHINGTON FINE PROPERTIES, LLC
