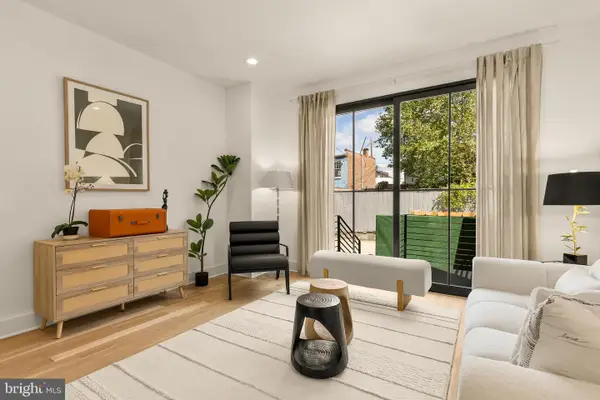3656 New Hampshire Ave Nw #3, Washington, DC 20010
Local realty services provided by:Better Homes and Gardens Real Estate Valley Partners
3656 New Hampshire Ave Nw #3,Washington, DC 20010
$339,000
- 1 Beds
- 1 Baths
- 596 sq. ft.
- Condominium
- Active
Listed by: jonathan w eng
Office: century 21 redwood realty
MLS#:DCDC2192794
Source:BRIGHTMLS
Price summary
- Price:$339,000
- Price per sq. ft.:$568.79
About this home
New Price! Welcome to Zena Condominiums. Separately deeded parking is Included! This beautiful open-concept floorplan with one bathroom is ready for occupancy and is located in a prime location! Gleaming hardwood floors & neutral paint! Kitchen w/breakfast bar, granite counters, stainless steel appliances. In-unit all-in-one washer/dryer combo. Spacious living & dining area, great for entertaining. ample sized bedroom w/walk-in closet (4'x5') & spa-like jetted tub bathroom w/vanity. There is also a common green space for your relaxation. Despite the lively commercial scene, the areas maintain a distinct neighborhood charm, fostering a sense of community and belonging. Convenience is at your fingertips with Safeway and Yes! Organic Market is just few blocks away, making everyday shopping a breeze. Additionally, the Petworth Metro station is conveniently located only two blocks from the unit, providing easy access to downtown D.C. and beyond. Ample public transportation options further enhance your connectivity to the city.
Contact an agent
Home facts
- Year built:1964
- Listing ID #:DCDC2192794
- Added:297 day(s) ago
- Updated:November 14, 2025 at 11:55 PM
Rooms and interior
- Bedrooms:1
- Total bathrooms:1
- Full bathrooms:1
- Living area:596 sq. ft.
Heating and cooling
- Cooling:Central A/C
- Heating:Forced Air, Natural Gas
Structure and exterior
- Year built:1964
- Building area:596 sq. ft.
Utilities
- Water:Public
- Sewer:Public Sewer
Finances and disclosures
- Price:$339,000
- Price per sq. ft.:$568.79
- Tax amount:$2,166 (2024)
New listings near 3656 New Hampshire Ave Nw #3
- Open Sat, 1 to 4pm
 $364,000Active1 beds 1 baths646 sq. ft.
$364,000Active1 beds 1 baths646 sq. ft.1417 Chapin St Nw #404/504, WASHINGTON, DC 20009
MLS# DCDC2198904Listed by: RE/MAX GATEWAY, LLC - Open Sun, 1 to 4pmNew
 $595,000Active4 beds 2 baths1,780 sq. ft.
$595,000Active4 beds 2 baths1,780 sq. ft.31 Mcdonald Pl Ne, WASHINGTON, DC 20011
MLS# DCDC2210934Listed by: COMPASS - Open Sat, 1 to 3pmNew
 $1,445,000Active6 beds 4 baths3,525 sq. ft.
$1,445,000Active6 beds 4 baths3,525 sq. ft.4432 Q St Nw, WASHINGTON, DC 20007
MLS# DCDC2213394Listed by: COMPASS - Open Sat, 11am to 1pmNew
 $437,000Active1 beds 1 baths835 sq. ft.
$437,000Active1 beds 1 baths835 sq. ft.3100 Connecticut Ave Nw #145, WASHINGTON, DC 20008
MLS# DCDC2214322Listed by: COMPASS - Open Sun, 1 to 3pm
 $1,539,000Active4 beds 4 baths2,380 sq. ft.
$1,539,000Active4 beds 4 baths2,380 sq. ft.1205 10th St Nw #2, WASHINGTON, DC 20001
MLS# DCDC2222208Listed by: COMPASS - Open Sun, 1 to 3pmNew
 $385,000Active1 beds 1 baths735 sq. ft.
$385,000Active1 beds 1 baths735 sq. ft.560 N St Sw #n503, WASHINGTON, DC 20024
MLS# DCDC2222372Listed by: KW METRO CENTER - New
 $470,000Active1 beds 1 baths949 sq. ft.
$470,000Active1 beds 1 baths949 sq. ft.800 4th St Sw #n801, WASHINGTON, DC 20024
MLS# DCDC2223582Listed by: SAMSON PROPERTIES - Open Sat, 1 to 3pmNew
 $550,000Active2 beds 2 baths1,720 sq. ft.
$550,000Active2 beds 2 baths1,720 sq. ft.424 23rd Pl Ne, WASHINGTON, DC 20002
MLS# DCDC2224234Listed by: KELLER WILLIAMS CAPITAL PROPERTIES - New
 $550,000Active2 beds 2 baths1,029 sq. ft.
$550,000Active2 beds 2 baths1,029 sq. ft.1025 1st St Se #310, WASHINGTON, DC 20003
MLS# DCDC2226636Listed by: REAL BROKER, LLC - Open Sat, 1 to 4pmNew
 $1,650,000Active5 beds 7 baths3,064 sq. ft.
$1,650,000Active5 beds 7 baths3,064 sq. ft.951 Shepherd St Nw, WASHINGTON, DC 20011
MLS# DCDC2227468Listed by: WEICHERT, REALTORS
