3700 13th St Nw, Washington, DC 20010
Local realty services provided by:Better Homes and Gardens Real Estate Reserve
Upcoming open houses
- Sun, Nov 0212:00 pm - 02:00 pm
Listed by:phillip allen
Office:corcoran mcenearney
MLS#:DCDC2221182
Source:BRIGHTMLS
Price summary
- Price:$1,049,000
- Price per sq. ft.:$335.57
About this home
This expansive four-story corner lot townhouse offers six bedrooms, four full bathrooms, and an abundance of flexible living space with the rare Columbia Heights off-street parking. Handsomely appointed overlooking Spring and 13th, visitors are welcomed to the home by its lovely front porch before you enter the marble foyer to the living rooms original oak floors, and solid plaster walls that preserve its historic charm, while brand-new systems and thoughtful renovations bring all your modern comfort. Recent upgrades include a brand new roof (May 2025), all new windows (June 2025), four newly remodeled bathrooms, and a high-efficiency mini-split heating and cooling system installed in June 2025.
The main level offers light-filled living and dining spaces, a sunroom wrapped in glass, and a remodeled kitchen with newer IKEA cabinetry and updated appliances. Upstairs, spacious bedrooms are complemented by under-stairs storage rooms and a fully finished attic with heating, cooling, and LVP floors—ideal for a home office, kids room, creative retreat, or future penthouse expansion with rooftop deck potential. The walk-out street-level basement functions as a private apartment with two bedrooms, a modern kitchen with brand-new cabinets, full bath, lounge, and ornamental fireplace. With its separate entrance and full amenities, this lower level has previously generated strong Airbnb income with monthly rents for the full house averaging around $7,800, making it an excellent option for multi-generational living or investment. Rented to long term tenants you could still easily garner $6800+!
The outdoor spaces are equally inviting, with a generous front garden featuring a fire pit, a side garden, and a fenced rear yard with two sheds and room for a small deck. The broad front porch offers enough space for a table and four chairs, creating the perfect spot to relax in this uniquely positioned home with no direct front or south-facing neighbors.
Perfectly located just one block from the 14th Street Corridor and three blocks from the Georgia Ave-Petworth Metro, the home offers unmatched convenience. Safeway, Giant, Whole Foods, and Trader Joe’s are all within a short walk, as are popular restaurants including The Corner Café, Little Cocos, and Habanero. Daily life is made even easier with bus service at your front door, abundant free street parking on surrounding streets, and a private off-street parking space on site.
3700 13th Street NW is a rare opportunity—an expansive, light-filled residence offering the best of DC living, with built-in flexibility for personal use or income generation, all in one of the city’s most vibrant and accessible neighborhoods.
Contact an agent
Home facts
- Year built:1920
- Listing ID #:DCDC2221182
- Added:54 day(s) ago
- Updated:November 02, 2025 at 02:45 PM
Rooms and interior
- Bedrooms:6
- Total bathrooms:4
- Full bathrooms:4
- Living area:3,126 sq. ft.
Heating and cooling
- Cooling:Ceiling Fan(s), Wall Unit, Window Unit(s)
- Heating:Natural Gas, Radiator
Structure and exterior
- Year built:1920
- Building area:3,126 sq. ft.
- Lot area:0.05 Acres
Schools
- High school:ROOSEVELT HIGH SCHOOL AT MACFARLAND
- Middle school:MACFARLAND
- Elementary school:RAYMOND
Utilities
- Water:Public
- Sewer:Public Sewer
Finances and disclosures
- Price:$1,049,000
- Price per sq. ft.:$335.57
- Tax amount:$7,132 (2024)
New listings near 3700 13th St Nw
- New
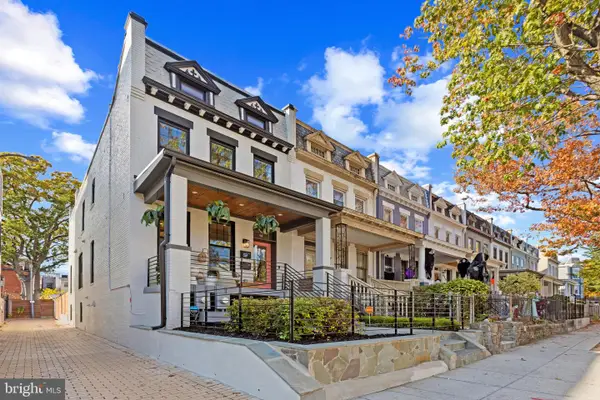 $1,850,000Active5 beds -- baths2,720 sq. ft.
$1,850,000Active5 beds -- baths2,720 sq. ft.910 8th St Ne, WASHINGTON, DC 20002
MLS# DCDC2230160Listed by: LONG & FOSTER REAL ESTATE, INC. - Coming Soon
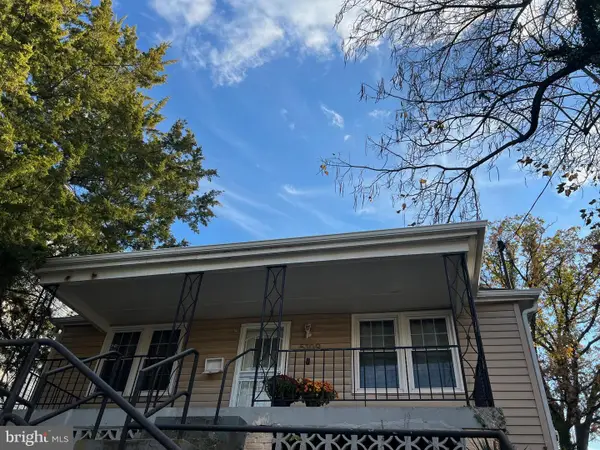 $399,900Coming Soon4 beds 2 baths
$399,900Coming Soon4 beds 2 baths5109 Bass Pl Se, WASHINGTON, DC 20019
MLS# DCDC2228650Listed by: TAYLOR PROPERTIES 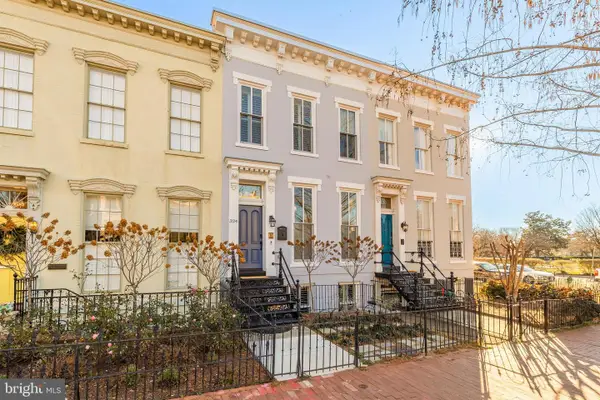 $1,950,000Pending3 beds 4 baths2,180 sq. ft.
$1,950,000Pending3 beds 4 baths2,180 sq. ft.324 2nd St Se, WASHINGTON, DC 20003
MLS# DCDC2216328Listed by: TTR SOTHEBY'S INTERNATIONAL REALTY- New
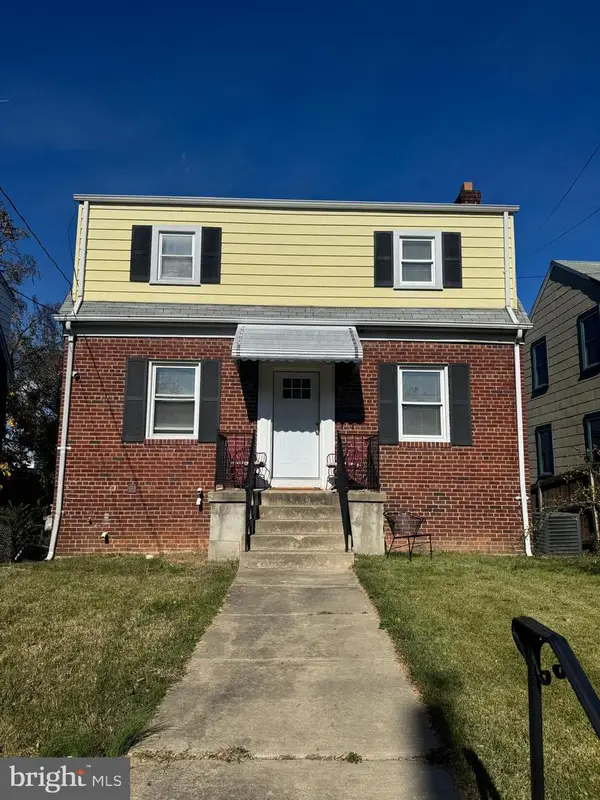 $425,000Active3 beds 2 baths1,596 sq. ft.
$425,000Active3 beds 2 baths1,596 sq. ft.5032 Hanna Pl Se, WASHINGTON, DC 20019
MLS# DCDC2229718Listed by: MID-ATLANTIC REALTY - New
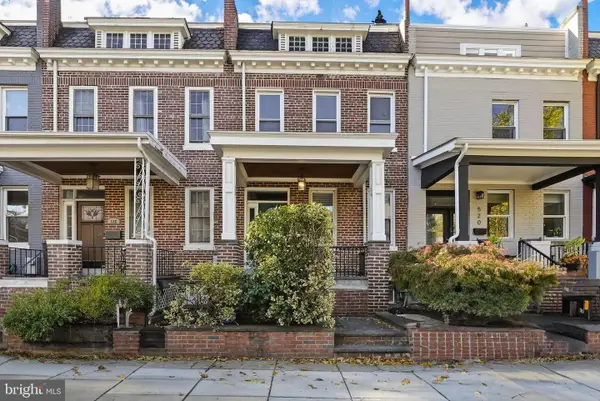 $749,900Active4 beds 2 baths1,936 sq. ft.
$749,900Active4 beds 2 baths1,936 sq. ft.518 Park Rd Nw, WASHINGTON, DC 20010
MLS# DCDC2230126Listed by: KELLER WILLIAMS CAPITAL PROPERTIES - Coming Soon
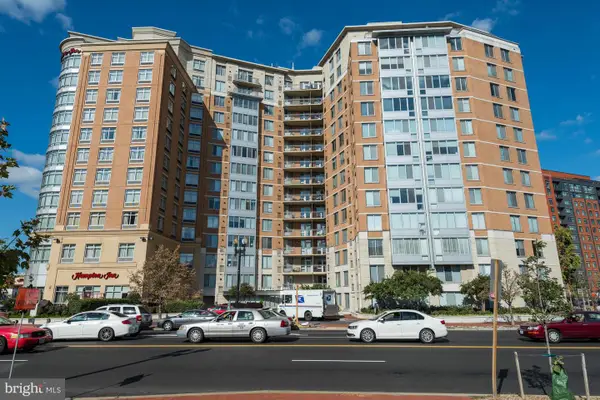 $415,000Coming Soon1 beds 1 baths
$415,000Coming Soon1 beds 1 baths555 Massachusetts Ave Nw #806, WASHINGTON, DC 20001
MLS# DCDC2230146Listed by: LONG & FOSTER REAL ESTATE, INC. - New
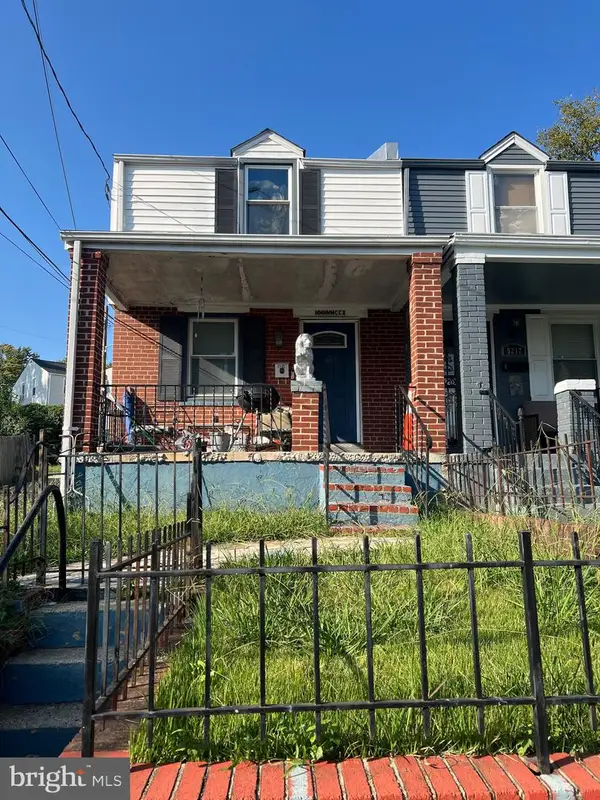 $350,000Active2 beds 1 baths1,114 sq. ft.
$350,000Active2 beds 1 baths1,114 sq. ft.5210 Hayes St Ne, WASHINGTON, DC 20019
MLS# DCDC2230148Listed by: SAMSON PROPERTIES 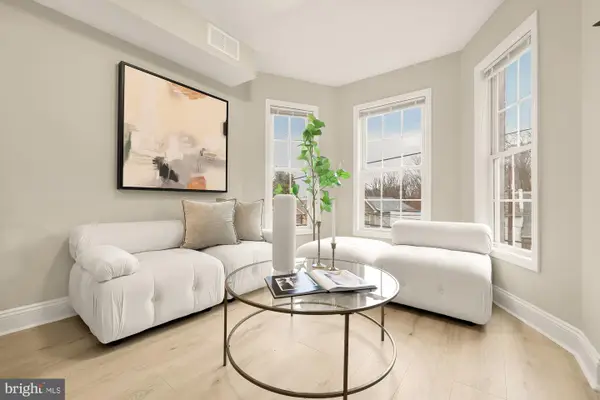 $299,900Pending2 beds 2 baths
$299,900Pending2 beds 2 baths1751 W St Se #b, WASHINGTON, DC 20020
MLS# DCDC2227328Listed by: COMPASS- Open Sun, 1 to 4pmNew
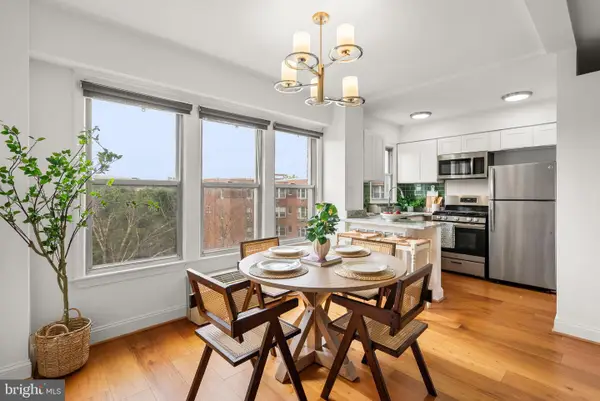 $320,000Active1 beds 1 baths546 sq. ft.
$320,000Active1 beds 1 baths546 sq. ft.2500 Q St Nw #524, WASHINGTON, DC 20007
MLS# DCDC2230134Listed by: COLDWELL BANKER REALTY - Open Sun, 2 to 4pmNew
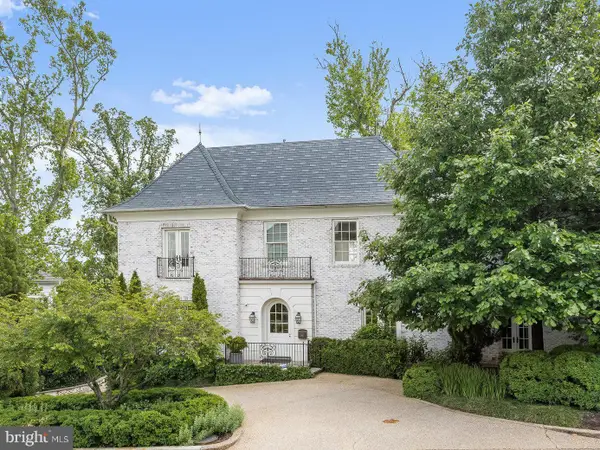 $4,750,000Active6 beds 6 baths6,915 sq. ft.
$4,750,000Active6 beds 6 baths6,915 sq. ft.2101 Foxhall Rd Nw, WASHINGTON, DC 20007
MLS# DCDC2230130Listed by: WASHINGTON FINE PROPERTIES, LLC
