3703 Harrison St Nw, Washington, DC 20015
Local realty services provided by:Better Homes and Gardens Real Estate GSA Realty
3703 Harrison St Nw,Washington, DC 20015
$950,000
- 2 Beds
- 3 Baths
- 1,972 sq. ft.
- Townhouse
- Active
Listed by:dana rice
Office:compass
MLS#:DCDC2224776
Source:BRIGHTMLS
Price summary
- Price:$950,000
- Price per sq. ft.:$481.74
About this home
The corner of Harrison and Connecticut is where city convenience meets neighborhood charm. This townhome delivers the rare trifecta: garage + driveway parking, a layout that feels “just right,” and the chance to build instant equity with your own updates.
Step inside and you will see why this floorplan has stood the test of time. The entry level offers a true foyer, family room, laundry, and direct garage access. Upstairs, the living room vibes are as gracious as expected: high ceilings, fireplace with built-ins, picture-frame moulding. Doors open to a fenced garden and slate patio, perfect for dinner parties or morning coffee. The dining room, eat-in kitchen, and a powder room complete this main level. Two sun-splashed en suite bedrooms are above, each with oversized closets; along with a pull-down attic for even more storage.
And the location? Tucked in a tidy cluster of townhomes just off the Connecticut Avenue corridor, you will stroll to Politics & Prose, Comet Ping Pong, Buck’s Fishing & Camping, Little Red Fox, and Lafayette Park. Rock Creek Park trails are close by, and Metro makes downtown DC and Bethesda a straight shot.
This is opportunity wrapped in everyday livability. Move in now, reimagine over time, and watch the value grow. It is a house that just works.
Contact an agent
Home facts
- Year built:1978
- Listing ID #:DCDC2224776
- Added:1 day(s) ago
- Updated:October 17, 2025 at 04:08 PM
Rooms and interior
- Bedrooms:2
- Total bathrooms:3
- Full bathrooms:2
- Half bathrooms:1
- Living area:1,972 sq. ft.
Heating and cooling
- Cooling:Central A/C
- Heating:Electric, Heat Pump(s)
Structure and exterior
- Year built:1978
- Building area:1,972 sq. ft.
- Lot area:0.04 Acres
Utilities
- Water:Public
- Sewer:Public Sewer
Finances and disclosures
- Price:$950,000
- Price per sq. ft.:$481.74
- Tax amount:$8,832 (2024)
New listings near 3703 Harrison St Nw
- Open Sun, 1 to 3pmNew
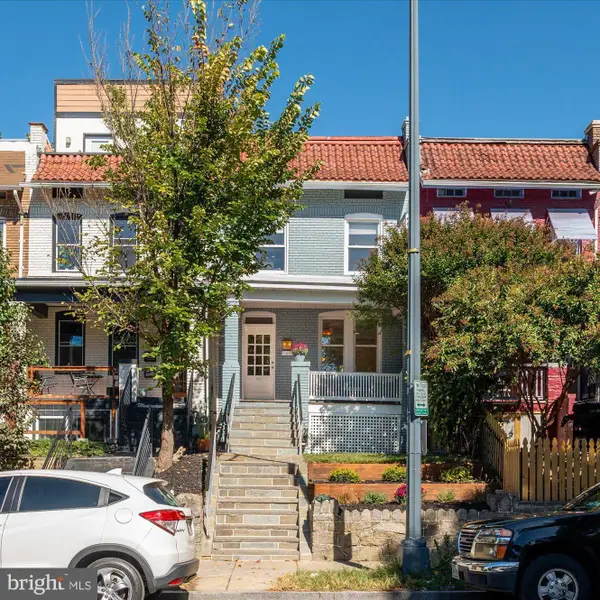 $849,000Active4 beds 3 baths1,536 sq. ft.
$849,000Active4 beds 3 baths1,536 sq. ft.1309 Spring Rd Nw, WASHINGTON, DC 20010
MLS# DCDC2223516Listed by: COMPASS - New
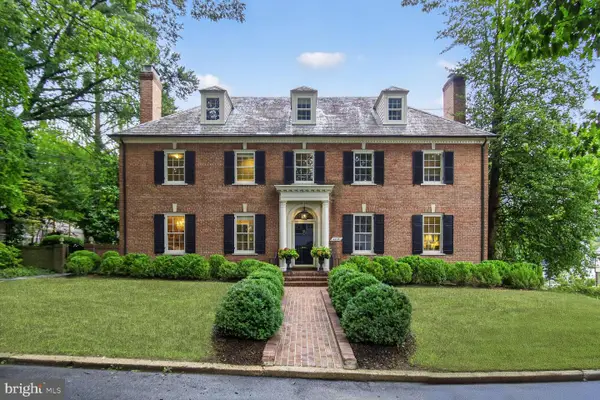 $4,760,000Active6 beds 6 baths5,015 sq. ft.
$4,760,000Active6 beds 6 baths5,015 sq. ft.4920 Nw Palisade Ln Nw, WASHINGTON, DC 20016
MLS# DCDC2227770Listed by: COMPASS - New
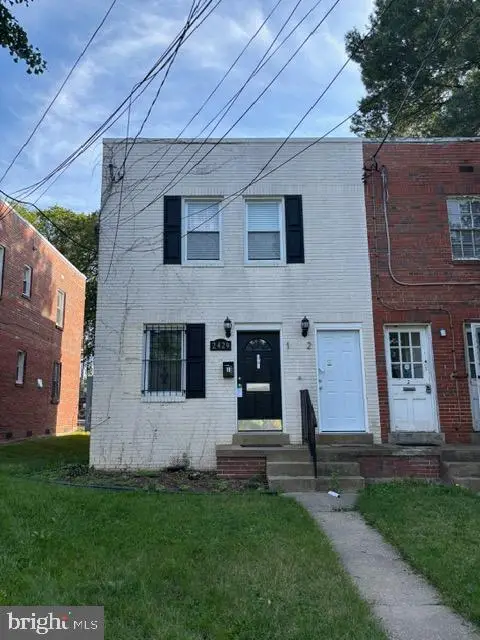 $480,000Active2 beds -- baths1,332 sq. ft.
$480,000Active2 beds -- baths1,332 sq. ft.2429 Irving St Se, WASHINGTON, DC 20020
MLS# DCDC2227800Listed by: KELLER WILLIAMS PREFERRED PROPERTIES - Open Sun, 10am to 12pmNew
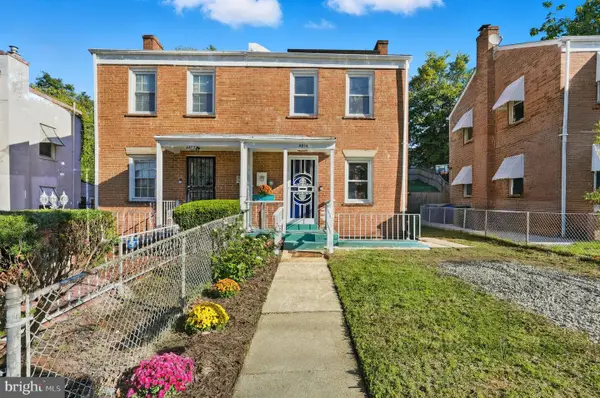 $317,000Active3 beds 3 baths1,328 sq. ft.
$317,000Active3 beds 3 baths1,328 sq. ft.4614 B St Se, WASHINGTON, DC 20019
MLS# DCDC2227866Listed by: COMPASS - New
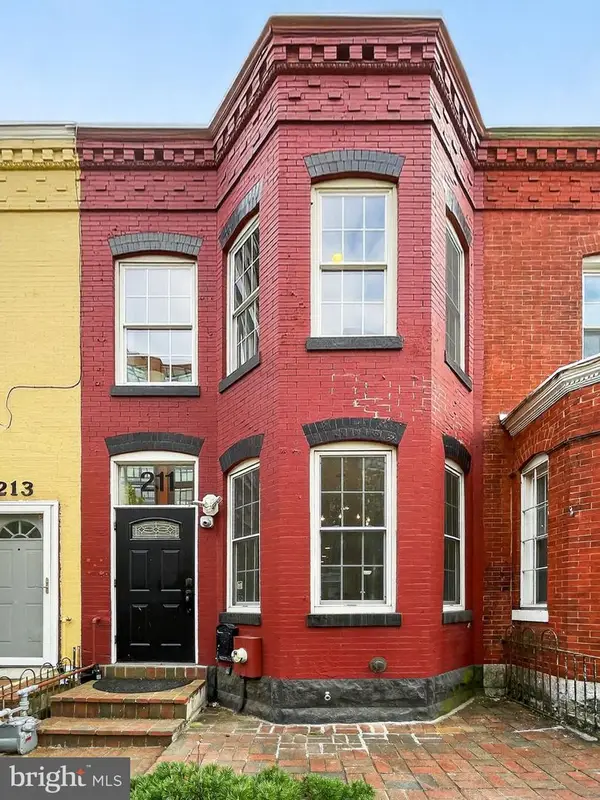 $799,000Active1 beds 2 baths1,844 sq. ft.
$799,000Active1 beds 2 baths1,844 sq. ft.211 K St Ne, WASHINGTON, DC 20002
MLS# DCDC2227874Listed by: KELLER WILLIAMS CAPITAL PROPERTIES - Open Sun, 2 to 4pmNew
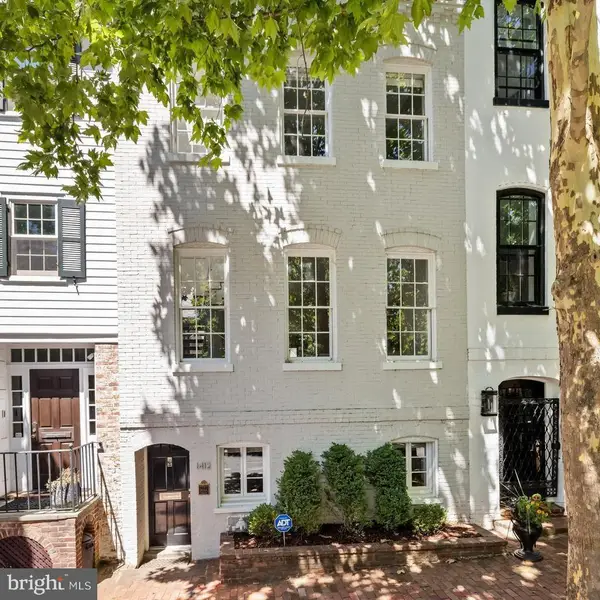 $2,875,000Active2 beds 3 baths2,376 sq. ft.
$2,875,000Active2 beds 3 baths2,376 sq. ft.1412 34th St Nw, WASHINGTON, DC 20007
MLS# DCDC2213758Listed by: WASHINGTON FINE PROPERTIES, LLC - Open Sun, 1 to 4pmNew
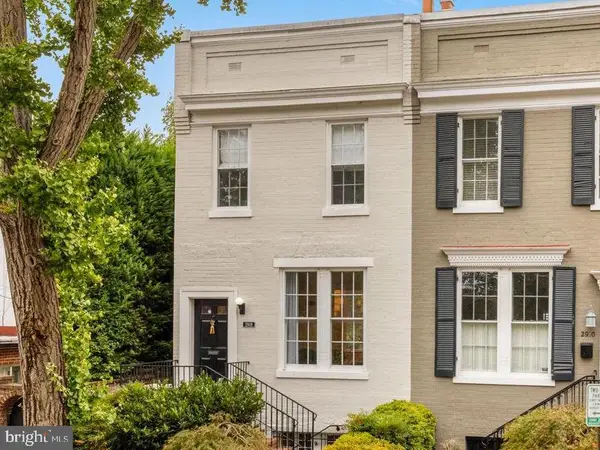 $1,995,000Active3 beds 2 baths1,946 sq. ft.
$1,995,000Active3 beds 2 baths1,946 sq. ft.2908 R St Nw, WASHINGTON, DC 20007
MLS# DCDC2227350Listed by: WASHINGTON FINE PROPERTIES, LLC - New
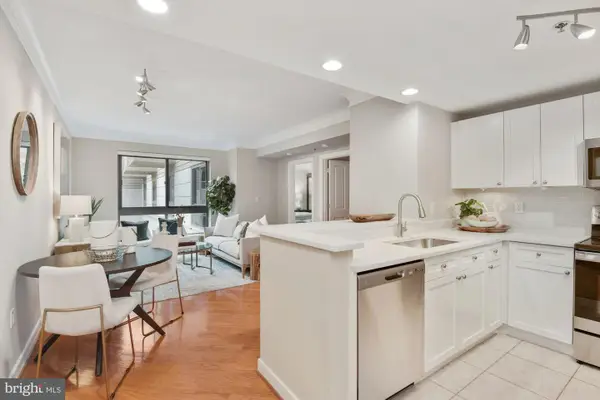 $445,000Active2 beds 2 baths1,425 sq. ft.
$445,000Active2 beds 2 baths1,425 sq. ft.777 7th St Nw #1013, WASHINGTON, DC 20001
MLS# DCDC2227780Listed by: TTR SOTHEBY'S INTERNATIONAL REALTY - New
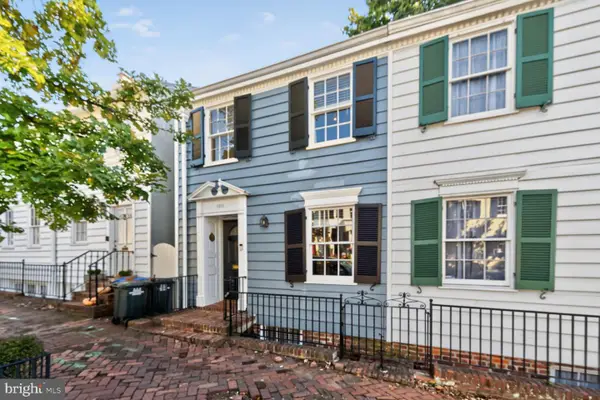 $1,750,000Active4 beds 4 baths2,246 sq. ft.
$1,750,000Active4 beds 4 baths2,246 sq. ft.1511 34th St Nw, WASHINGTON, DC 20007
MLS# DCDC2227782Listed by: WASHINGTON FINE PROPERTIES, LLC
