3720 39th St Nw #d166, Washington, DC 20016
Local realty services provided by:Better Homes and Gardens Real Estate Murphy & Co.
3720 39th St Nw #d166,Washington, DC 20016
$375,000
- 1 Beds
- 1 Baths
- 707 sq. ft.
- Condominium
- Active
Listed by: therese fergo
Office: keller williams capital properties
MLS#:DCDC2220154
Source:BRIGHTMLS
Price summary
- Price:$375,000
- Price per sq. ft.:$530.41
About this home
Tucked away in a peaceful, tree-lined courtyard, this lovely, freshly painted home offers a rare sense of tranquility in the heart of the city. Newly revarnished hardwood floors and abundant natural light create a warm, welcoming atmosphere throughout. Two sets of corner windows—enhanced with brand-new storm windows and screens—frame leafy treetop views, giving the home the serene feel of an English country townhouse.
The corner living room features a flexible den or dining area with a sliding door, perfect for quiet evenings, a home office, or intimate gatherings. The spacious bedroom includes two generous closets, while the in-unit laundry and private basement storage room—ideal for bikes, sports gear, or seasonal items—add everyday ease and functionality.
✨ Highlights:
Freshly painted with newly refinished hardwood floors.
Bright corner living room with adaptable den/dining space.
Spacious bedroom with double closets.
In-unit laundry.
Private basement storage room.
Optional reserved off-street parking (available for sale separately).
Pet-friendly community with abundant amenities.
Homeowner warranty is offered by the Seller to offset the aging HVAC system, in particular.
Set within the sought-after McLean Gardens community, residents enjoy expansive green spaces, barbecue areas, benches, bicycle racks, a party room with book exchange, and a seasonal outdoor swimming pool with lap lanes—all bordering peaceful national parkland. Just a few blocks away are Newark Street’s community garden, playgrounds, tennis courts, dog park, and everyday conveniences including Wegmans, LIDL, Giant, Tatte, CVS, and a vibrant mix of shops and restaurants.
With easy MetroBus access and two nearby Red Line Metro stations, commuting to Georgetown, downtown DC, Friendship Heights, or Bethesda is effortless.
A true urban retreat, this charming home offers the perfect blend of bucolic beauty, treetop serenity, and exceptional convenience.
Contact an agent
Home facts
- Year built:1942
- Listing ID #:DCDC2220154
- Added:143 day(s) ago
- Updated:January 22, 2026 at 02:49 PM
Rooms and interior
- Bedrooms:1
- Total bathrooms:1
- Full bathrooms:1
- Living area:707 sq. ft.
Heating and cooling
- Cooling:Central A/C
- Heating:Electric, Forced Air
Structure and exterior
- Roof:Slate
- Year built:1942
- Building area:707 sq. ft.
Schools
- High school:JACKSON-REED
- Middle school:DEAL
- Elementary school:EATON
Utilities
- Water:Public
- Sewer:Public Sewer
Finances and disclosures
- Price:$375,000
- Price per sq. ft.:$530.41
- Tax amount:$1,058 (2024)
New listings near 3720 39th St Nw #d166
- Open Sat, 11:30am to 1:30pmNew
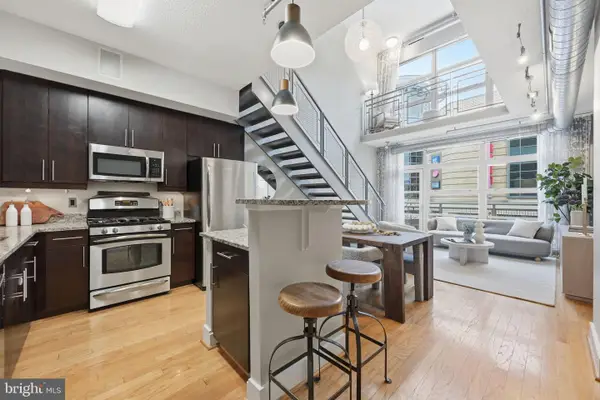 $475,000Active2 beds 2 baths1,111 sq. ft.
$475,000Active2 beds 2 baths1,111 sq. ft.1390 Kenyon St Nw #325, WASHINGTON, DC 20010
MLS# DCDC2242158Listed by: TTR SOTHEBY'S INTERNATIONAL REALTY - New
 $849,500Active3 beds 3 baths1,980 sq. ft.
$849,500Active3 beds 3 baths1,980 sq. ft.1263 Delaware Ave Sw #53, WASHINGTON, DC 20024
MLS# DCDC2240704Listed by: CENTURY 21 NEW MILLENNIUM - New
 $500,000Active4 beds -- baths2,720 sq. ft.
$500,000Active4 beds -- baths2,720 sq. ft.1515 17th St Se, WASHINGTON, DC 20020
MLS# DCDC2242408Listed by: LPT REALTY, LLC - New
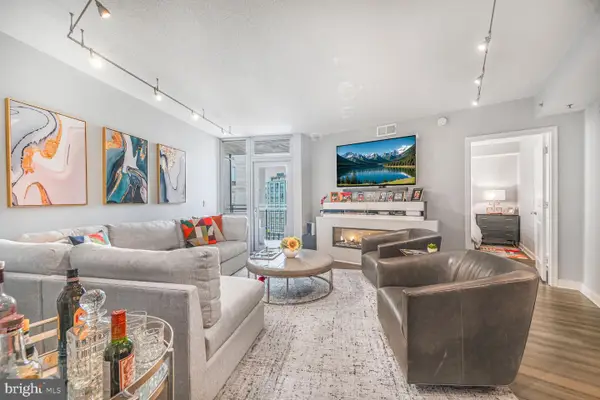 $605,000Active1 beds 1 baths733 sq. ft.
$605,000Active1 beds 1 baths733 sq. ft.555 Massachusetts Ave Nw #1215, WASHINGTON, DC 20001
MLS# DCDC2242724Listed by: LONG & FOSTER REAL ESTATE, INC. - New
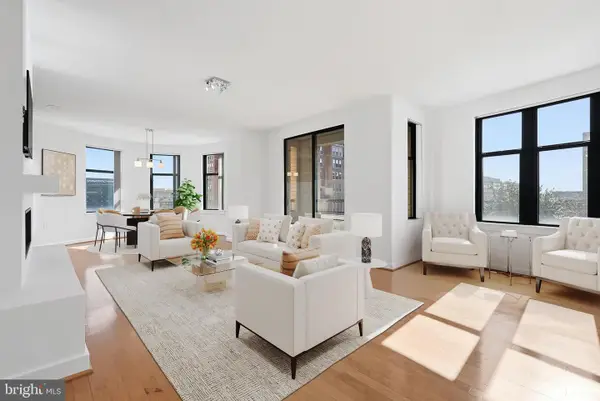 $849,000Active2 beds 3 baths1,478 sq. ft.
$849,000Active2 beds 3 baths1,478 sq. ft.400 Massachusetts Ave Nw #719, WASHINGTON, DC 20001
MLS# DCDC2242746Listed by: COMPASS - Open Sat, 1 to 3pmNew
 $565,000Active2 beds 2 baths1,196 sq. ft.
$565,000Active2 beds 2 baths1,196 sq. ft.1427 Clifton St Nw #1, WASHINGTON, DC 20009
MLS# DCDC2242736Listed by: COMPASS - Open Sat, 2 to 4pmNew
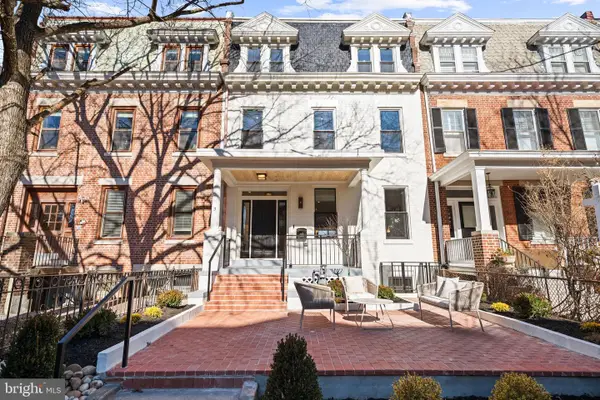 $2,349,000Active5 beds 7 baths4,145 sq. ft.
$2,349,000Active5 beds 7 baths4,145 sq. ft.1863 Newton St Nw, WASHINGTON, DC 20010
MLS# DCDC2242330Listed by: TTR SOTHEBY'S INTERNATIONAL REALTY - Open Sat, 12 to 2pmNew
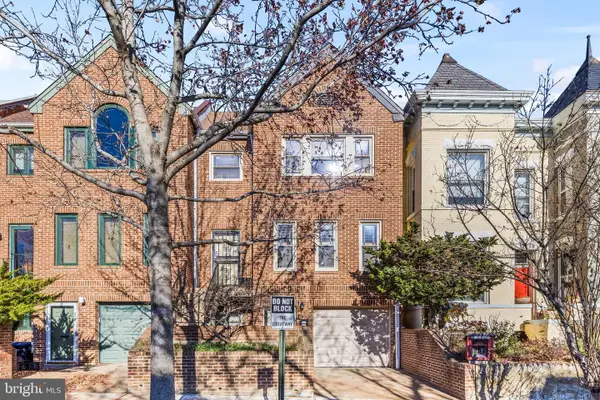 $1,295,000Active4 beds 4 baths2,410 sq. ft.
$1,295,000Active4 beds 4 baths2,410 sq. ft.1729 Newton St Nw, WASHINGTON, DC 20010
MLS# DCDC2242726Listed by: CONTINENTAL PROPERTIES, LTD. - New
 $205,000Active-- beds -- baths450 sq. ft.
$205,000Active-- beds -- baths450 sq. ft.940 25th St Nw #205s, WASHINGTON, DC 20037
MLS# DCDC2242116Listed by: EXP REALTY, LLC - New
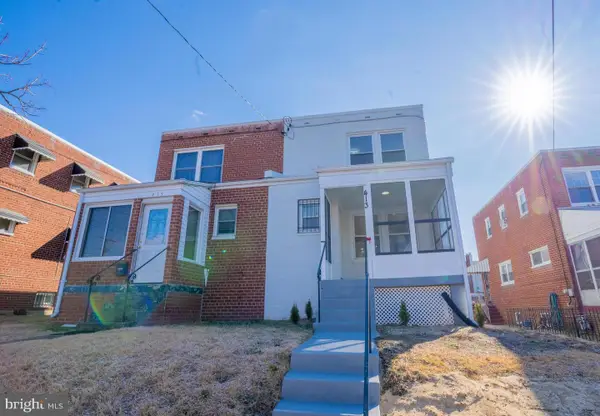 $749,900Active5 beds 3 baths1,638 sq. ft.
$749,900Active5 beds 3 baths1,638 sq. ft.413 Kennedy St Ne, WASHINGTON, DC 20011
MLS# DCDC2242720Listed by: LONG & FOSTER REAL ESTATE, INC.
