3729 Jenifer St Nw, WASHINGTON, DC 20015
Local realty services provided by:Better Homes and Gardens Real Estate GSA Realty
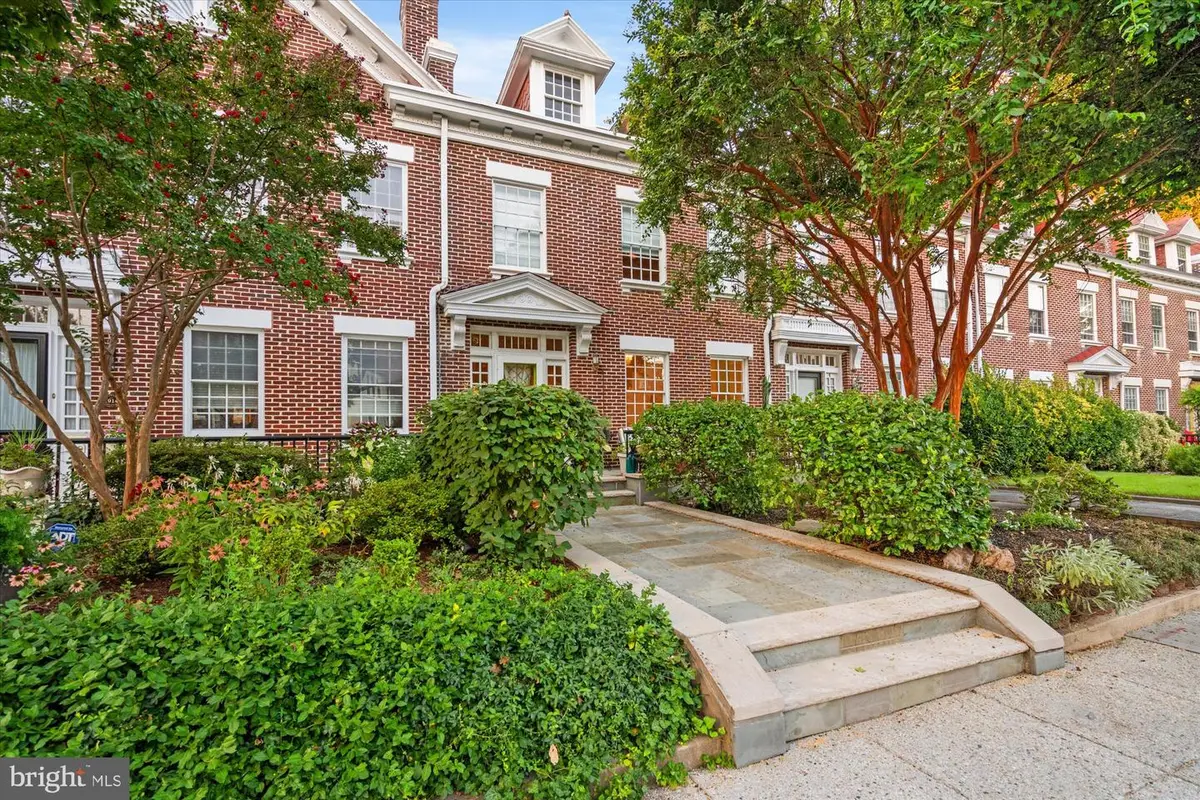
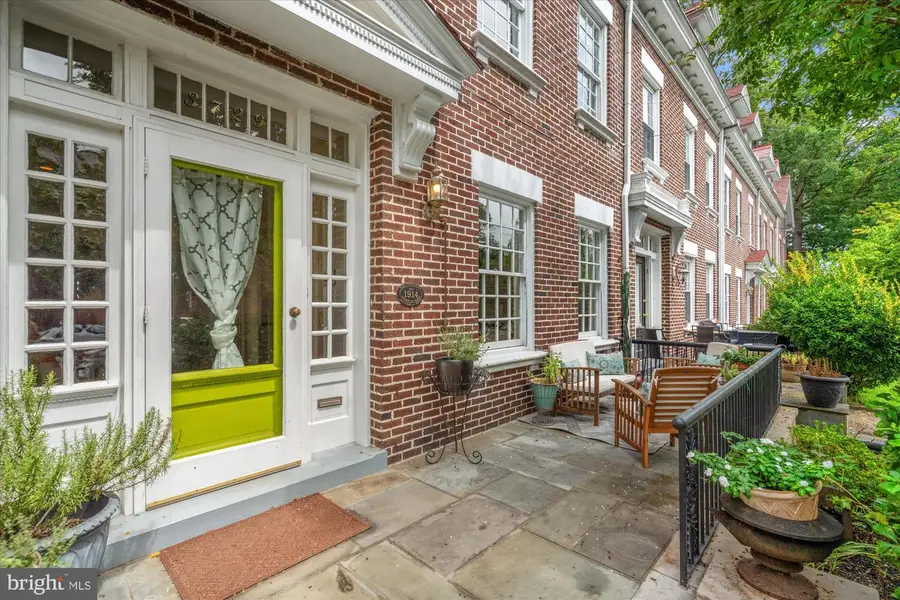
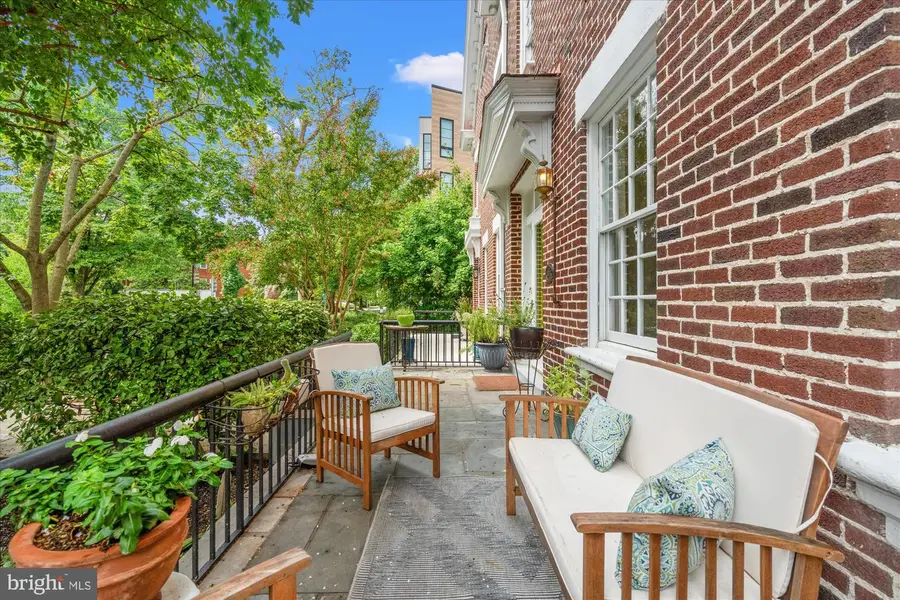
3729 Jenifer St Nw,WASHINGTON, DC 20015
$1,250,000
- 5 Beds
- 3 Baths
- 2,200 sq. ft.
- Townhouse
- Active
Upcoming open houses
- Sat, Aug 2302:00 pm - 04:00 pm
- Sun, Aug 2402:00 pm - 04:00 pm
Listed by:pamela e ryan-brye
Office:compass
MLS#:DCDC2216628
Source:BRIGHTMLS
Price summary
- Price:$1,250,000
- Price per sq. ft.:$568.18
About this home
Warm welcome to this bright, beautifully updated, spacious, 4 level Wardman Townhouse, deigned by Russell White in 1914 with lovely architectual details, such as columns, high ceillings and inlaid hardwood floors. Lovely front porch overlooking the lush front yard. Inviting foyer, elegant living room with a fireplace, dining room with ample room for entertaining space, French doors open to a den/office/eating area with a powder room and access to the deck overlooking the fenced back patio. Updated eat-in kitchen with excellent counter & storage space, window over the sink. 2nd floor with a large primary bedroom with access to a den/office, sitting area, hall bathroom with a walk-in shower and pedestal sink, 2nd bedroom and 3rd bedroom with a fireplace (currently being used as a family room). Top foor with 2 bedrooms and a hall bath. Hardwood floors throughout, recessed lighting. Unfinished basement with great potential and entry to the back patio and garden. Enjoy walkable living - close to many shops, restaurants, Politics & Prose, Safeway, Starbucks, bus and Metro transportation and more!
Contact an agent
Home facts
- Year built:1915
- Listing Id #:DCDC2216628
- Added:1 day(s) ago
- Updated:August 22, 2025 at 06:41 PM
Rooms and interior
- Bedrooms:5
- Total bathrooms:3
- Full bathrooms:2
- Half bathrooms:1
- Living area:2,200 sq. ft.
Heating and cooling
- Cooling:Central A/C
- Heating:Hot Water, Natural Gas
Structure and exterior
- Year built:1915
- Building area:2,200 sq. ft.
- Lot area:0.04 Acres
Schools
- High school:JACKSON-REED
- Middle school:DEAL JUNIOR HIGH SCHOOL
- Elementary school:MURCH
Utilities
- Water:Public
- Sewer:Public Sewer
Finances and disclosures
- Price:$1,250,000
- Price per sq. ft.:$568.18
- Tax amount:$9,821 (2025)
New listings near 3729 Jenifer St Nw
- New
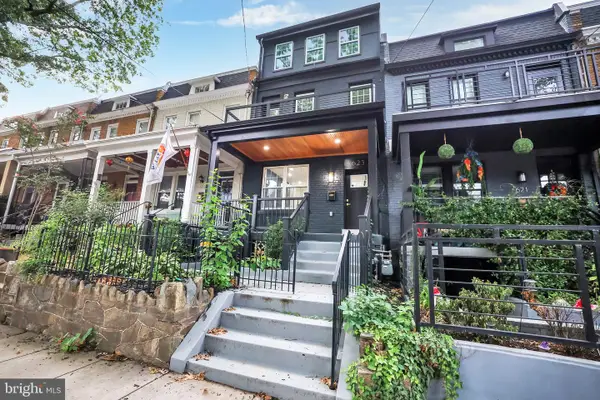 $914,000Active5 beds 5 baths2,908 sq. ft.
$914,000Active5 beds 5 baths2,908 sq. ft.623 Longfellow St Nw, WASHINGTON, DC 20011
MLS# DCDC2216352Listed by: KELLER WILLIAMS CAPITAL PROPERTIES - Coming Soon
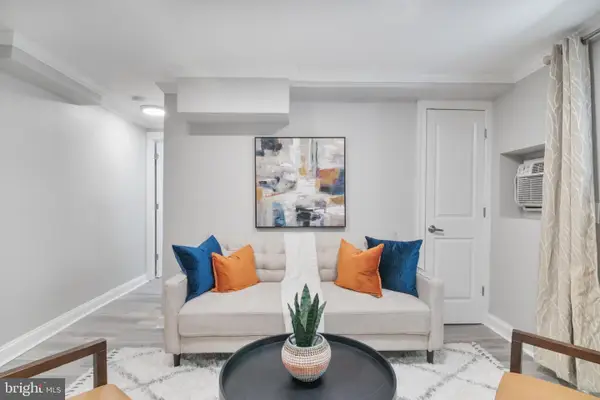 $234,999Coming Soon1 beds 1 baths
$234,999Coming Soon1 beds 1 baths1708 Newton St Nw #104, WASHINGTON, DC 20010
MLS# DCDC2216444Listed by: SAMSON PROPERTIES - New
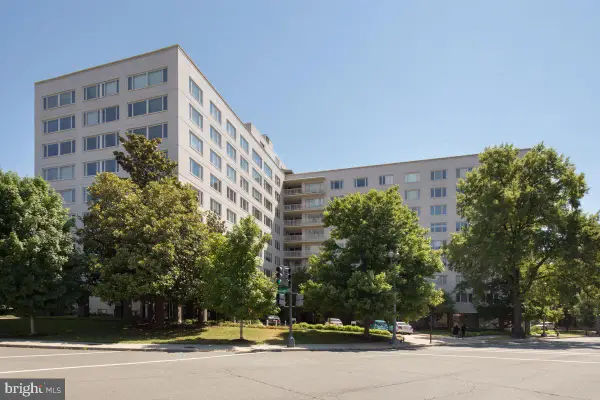 $285,000Active1 beds 1 baths825 sq. ft.
$285,000Active1 beds 1 baths825 sq. ft.2475 Virginia Ave Nw #113, WASHINGTON, DC 20037
MLS# DCDC2216742Listed by: COMPASS - New
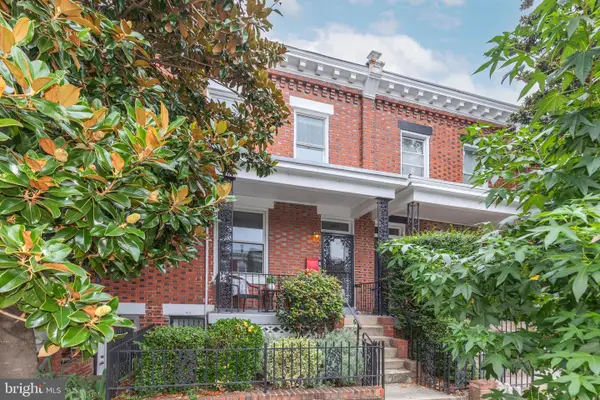 $995,000Active3 beds 2 baths1,308 sq. ft.
$995,000Active3 beds 2 baths1,308 sq. ft.1617 V St Nw, WASHINGTON, DC 20009
MLS# DCDC2215566Listed by: COMPASS - Open Sun, 1 to 3pmNew
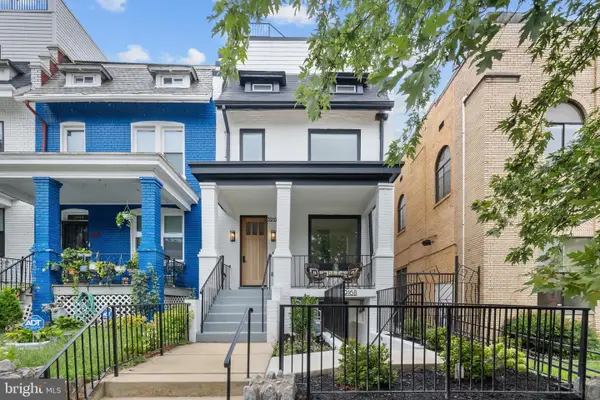 $999,000Active3 beds 4 baths2,020 sq. ft.
$999,000Active3 beds 4 baths2,020 sq. ft.3916 8th St Nw #a, WASHINGTON, DC 20011
MLS# DCDC2216380Listed by: REDFIN CORP - New
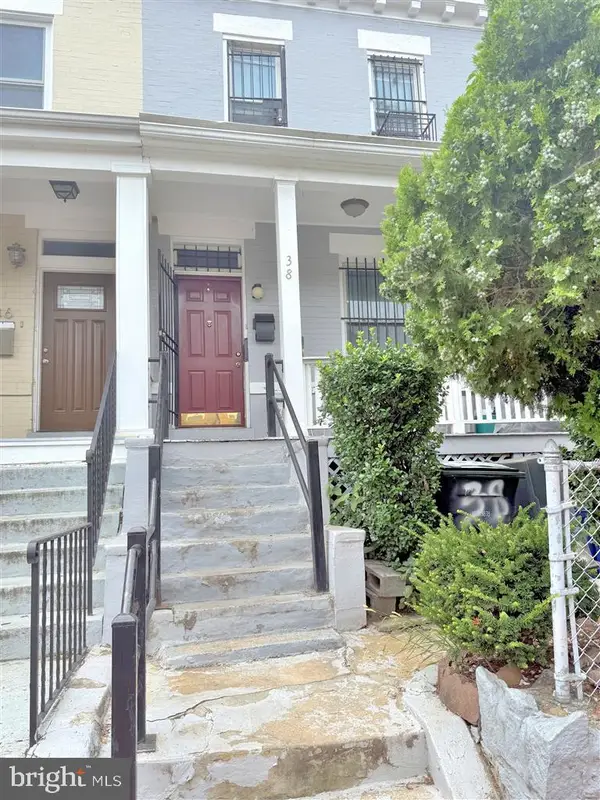 $598,900Active3 beds 2 baths1,244 sq. ft.
$598,900Active3 beds 2 baths1,244 sq. ft.38 N St Nw, WASHINGTON, DC 20001
MLS# DCDC2216560Listed by: XREALTY.NET LLC - Open Sun, 1 to 3pmNew
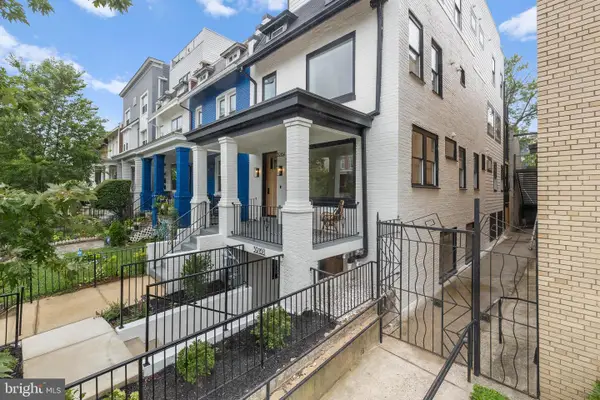 $925,000Active3 beds 4 baths2,160 sq. ft.
$925,000Active3 beds 4 baths2,160 sq. ft.3916 8th St Nw #b, WASHINGTON, DC 20011
MLS# DCDC2216614Listed by: REDFIN CORP - New
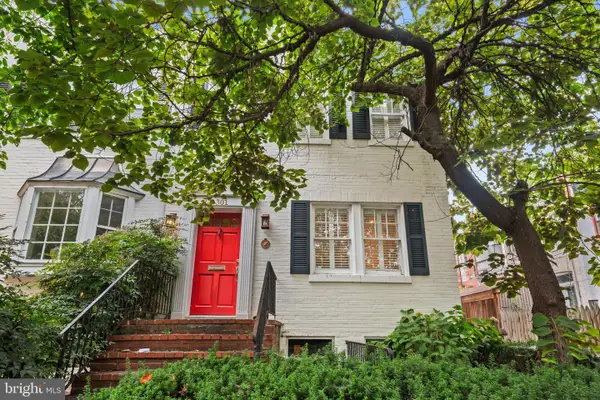 $1,295,000Active2 beds 2 baths1,080 sq. ft.
$1,295,000Active2 beds 2 baths1,080 sq. ft.3301 Nw Dent Pl Nw, WASHINGTON, DC 20007
MLS# DCDC2214132Listed by: REDFIN CORP - Coming Soon
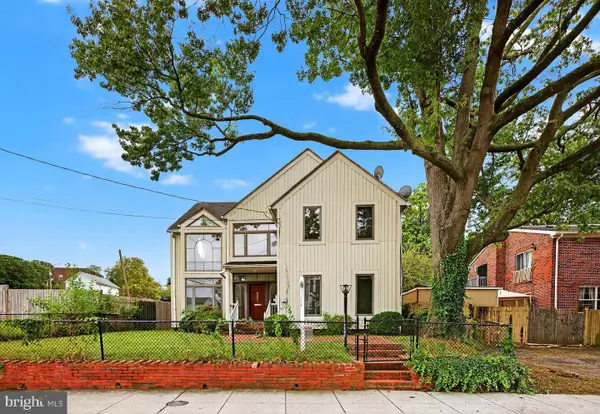 $500,000Coming Soon4 beds 3 baths
$500,000Coming Soon4 beds 3 baths4601 Kane Pl Ne, WASHINGTON, DC 20019
MLS# DCDC2216136Listed by: RLAH @PROPERTIES

