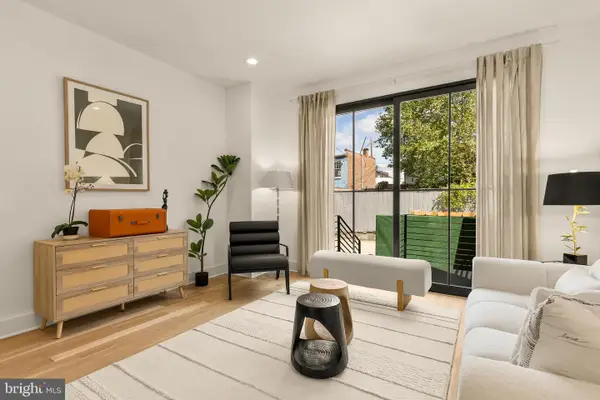3732 Commodore Joshua Barney Dr Ne, Washington, DC 20018
Local realty services provided by:Better Homes and Gardens Real Estate GSA Realty
Listed by: jana ritter
Office: ritter realty, llc.
MLS#:DCDC2221796
Source:BRIGHTMLS
Price summary
- Price:$600,000
- Price per sq. ft.:$255.54
- Monthly HOA dues:$130
About this home
GREAT DEAL! Discover contemporary urban living in this spacious 3-bedroom, 3.5-bathroom townhome located in the prestigious Reserves at Dakota Crossing in Fort Lincoln. With over 2,500 square feet of living space, this home offers comfort, style, and convenience. The entry level features a bright and versatile flex room—perfect for a home office, gym, playroom, media space, or guest suite. The attached 1-car garage provides secure parking and extra storage. Upstairs, the gourmet kitchen is a chef’s dream, equipped with high-end appliances and opening to a private balcony. Each of the three bedrooms includes an ensuite bathroom, elegant cabinetry, premium countertops, and generous walk-in closets. A total of 3.5 bathrooms ensures privacy and convenience for residents and guests alike. The top-level roof deck offers a peaceful retreat with lovely views of the community—ideal for entertaining or relaxing outdoors. The home has been meticulously maintained by its original owner and is move-in ready. Enjoy a sunny, tree-lined front yard and unbeatable access to The Shops at Dakota Crossing, featuring Costco, Lowe’s, Starbucks, Tesla charging stations, PetSmart, Marshall’s, and more. Nearby Fort Lincoln Park and the Theodore Hagans Cultural Center offer outdoor recreation and community events, with exciting renovations underway. Explore the city with ease—just minutes from Ivy City, Union Market, Hyattsville Arts District, and the H Street Corridor. Suburban conveniences like Target, Whole Foods, Trader Joe’s, and The Lane Social Club are all within 1–3 miles. Commuting is simple with quick access to Route 50, New York Avenue, and BW Parkway. Public transit options include H6 and B8 buses with direct routes to Rhode Island and Brookland Metro stations. Low property taxes and HOA fees make this home a smart investment in a vibrant, growing neighborhood.
Contact an agent
Home facts
- Year built:2017
- Listing ID #:DCDC2221796
- Added:65 day(s) ago
- Updated:November 15, 2025 at 12:19 AM
Rooms and interior
- Bedrooms:3
- Total bathrooms:4
- Full bathrooms:3
- Half bathrooms:1
- Living area:2,348 sq. ft.
Heating and cooling
- Cooling:Central A/C
- Heating:90% Forced Air, Natural Gas
Structure and exterior
- Roof:Composite, Shingle
- Year built:2017
- Building area:2,348 sq. ft.
- Lot area:0.03 Acres
Utilities
- Water:Public
- Sewer:Public Sewer
Finances and disclosures
- Price:$600,000
- Price per sq. ft.:$255.54
- Tax amount:$5,195 (2024)
New listings near 3732 Commodore Joshua Barney Dr Ne
- Open Sat, 1 to 4pm
 $364,000Active1 beds 1 baths646 sq. ft.
$364,000Active1 beds 1 baths646 sq. ft.1417 Chapin St Nw #404/504, WASHINGTON, DC 20009
MLS# DCDC2198904Listed by: RE/MAX GATEWAY, LLC - Open Sun, 1 to 4pmNew
 $595,000Active4 beds 2 baths1,780 sq. ft.
$595,000Active4 beds 2 baths1,780 sq. ft.31 Mcdonald Pl Ne, WASHINGTON, DC 20011
MLS# DCDC2210934Listed by: COMPASS - Open Sat, 1 to 3pmNew
 $1,445,000Active6 beds 4 baths3,525 sq. ft.
$1,445,000Active6 beds 4 baths3,525 sq. ft.4432 Q St Nw, WASHINGTON, DC 20007
MLS# DCDC2213394Listed by: COMPASS - Open Sat, 11am to 1pmNew
 $437,000Active1 beds 1 baths835 sq. ft.
$437,000Active1 beds 1 baths835 sq. ft.3100 Connecticut Ave Nw #145, WASHINGTON, DC 20008
MLS# DCDC2214322Listed by: COMPASS - Open Sun, 1 to 3pm
 $1,539,000Active4 beds 4 baths2,380 sq. ft.
$1,539,000Active4 beds 4 baths2,380 sq. ft.1205 10th St Nw #2, WASHINGTON, DC 20001
MLS# DCDC2222208Listed by: COMPASS - Open Sun, 1 to 3pmNew
 $385,000Active1 beds 1 baths735 sq. ft.
$385,000Active1 beds 1 baths735 sq. ft.560 N St Sw #n503, WASHINGTON, DC 20024
MLS# DCDC2222372Listed by: KW METRO CENTER - New
 $470,000Active1 beds 1 baths949 sq. ft.
$470,000Active1 beds 1 baths949 sq. ft.800 4th St Sw #n801, WASHINGTON, DC 20024
MLS# DCDC2223582Listed by: SAMSON PROPERTIES - Open Sat, 1 to 3pmNew
 $550,000Active2 beds 2 baths1,720 sq. ft.
$550,000Active2 beds 2 baths1,720 sq. ft.424 23rd Pl Ne, WASHINGTON, DC 20002
MLS# DCDC2224234Listed by: KELLER WILLIAMS CAPITAL PROPERTIES - New
 $550,000Active2 beds 2 baths1,029 sq. ft.
$550,000Active2 beds 2 baths1,029 sq. ft.1025 1st St Se #310, WASHINGTON, DC 20003
MLS# DCDC2226636Listed by: REAL BROKER, LLC - Open Sat, 1 to 4pmNew
 $1,650,000Active5 beds 7 baths3,064 sq. ft.
$1,650,000Active5 beds 7 baths3,064 sq. ft.951 Shepherd St Nw, WASHINGTON, DC 20011
MLS# DCDC2227468Listed by: WEICHERT, REALTORS
