3750 39th St Nw #b146, Washington, DC 20016
Local realty services provided by:Better Homes and Gardens Real Estate GSA Realty
Listed by: jaime willis
Office: compass
MLS#:DCDC2222332
Source:BRIGHTMLS
Price summary
- Price:$515,000
- Price per sq. ft.:$427.74
About this home
This is one of the most unique layouts in McLean Gardens - it's a must see! This is a two level unit current set up with a flex second bedroom/den and a separate office space - check out the floor plan! From the courtyard, you'll find two separate access points to this two story unit - one up a half flight of stairs to the living room level and one down a half flight of stairs to the primary bedroom level. Starting upstairs, this condo has a large sunlit kitchen with stainless steel appliances, white cabinets, and black granite countertops. A huge pantry space just off the kitchen adds tons of storage. Further in, you have a large living room/dining room space with newly refinished parquet floors, recessed lighting, and a sunlit view overlooking the Glover Archibald Park. Still on the main level, you have a spiral staircase to access the lower level primary suite, and then another flex space - perfect for a small office, with two additional closets, a full size washer/dryer and a large half bath.
Downstairs, you have three entry points to the large primary bedroom suite - the internal spiral staircase, the building internal staircase to a separate, exterior door, and an external staircase on the parking lot/park side for easy entry from the parking area. The large bedroom area has new energy efficient LED lighting, 3 large closets in a dressing room area, and a large en suite bathroom.
This unit is located just 3 blocks from City Ridge with access to DC's first Wegmans, Tatte coffee shop & Bakery, Equinox, Taco Bamba, Rooftop Kitchen, King Street Oyster House & More. Less than a mile from the Tenleytown Metro Stop, and just over a mile to the Van Ness stop, McLean Gardens are also located one block from the D82 bus that goes all the way through the city to Foggy Bottom metro. McLean Gardens is a pet friendly building.
Contact an agent
Home facts
- Year built:1942
- Listing ID #:DCDC2222332
- Added:108 day(s) ago
- Updated:December 30, 2025 at 02:43 PM
Rooms and interior
- Bedrooms:1
- Total bathrooms:2
- Full bathrooms:1
- Half bathrooms:1
- Living area:1,204 sq. ft.
Heating and cooling
- Cooling:Central A/C
- Heating:Electric, Heat Pump(s)
Structure and exterior
- Year built:1942
- Building area:1,204 sq. ft.
Utilities
- Water:Public
- Sewer:Public Sewer
Finances and disclosures
- Price:$515,000
- Price per sq. ft.:$427.74
- Tax amount:$3,385 (2024)
New listings near 3750 39th St Nw #b146
- Coming Soon
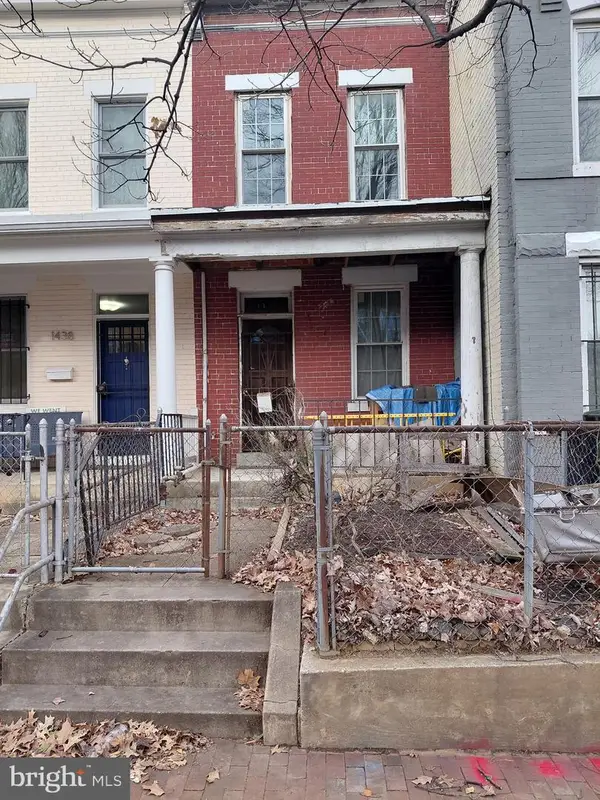 $389,990Coming Soon-- beds -- baths
$389,990Coming Soon-- beds -- baths1440 C St Se, WASHINGTON, DC 20003
MLS# DCDC2239098Listed by: RE/MAX UNITED REAL ESTATE - Coming Soon
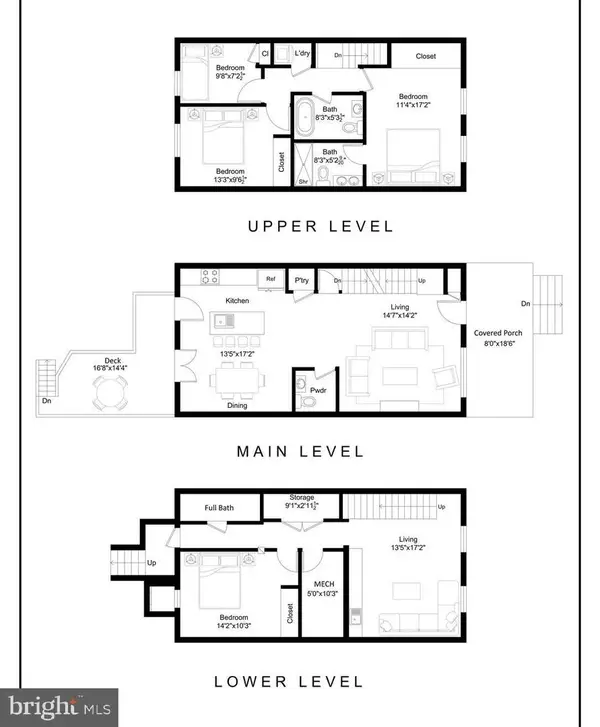 $1,099,900Coming Soon4 beds 4 baths
$1,099,900Coming Soon4 beds 4 baths321 16th St Ne, WASHINGTON, DC 20002
MLS# DCDC2233502Listed by: COMPASS 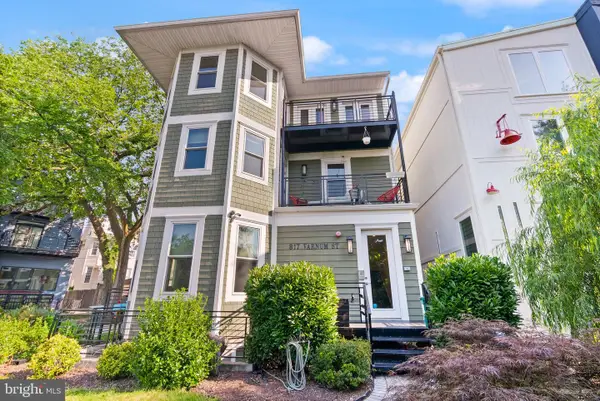 $639,999Pending2 beds 2 baths1,004 sq. ft.
$639,999Pending2 beds 2 baths1,004 sq. ft.817 Varnum St Nw, WASHINGTON, DC 20011
MLS# DCDC2210504Listed by: COMPASS- Coming Soon
 $600,000Coming Soon2 beds 3 baths
$600,000Coming Soon2 beds 3 baths73 G St Sw #103, WASHINGTON, DC 20024
MLS# DCDC2239064Listed by: RLAH @PROPERTIES - New
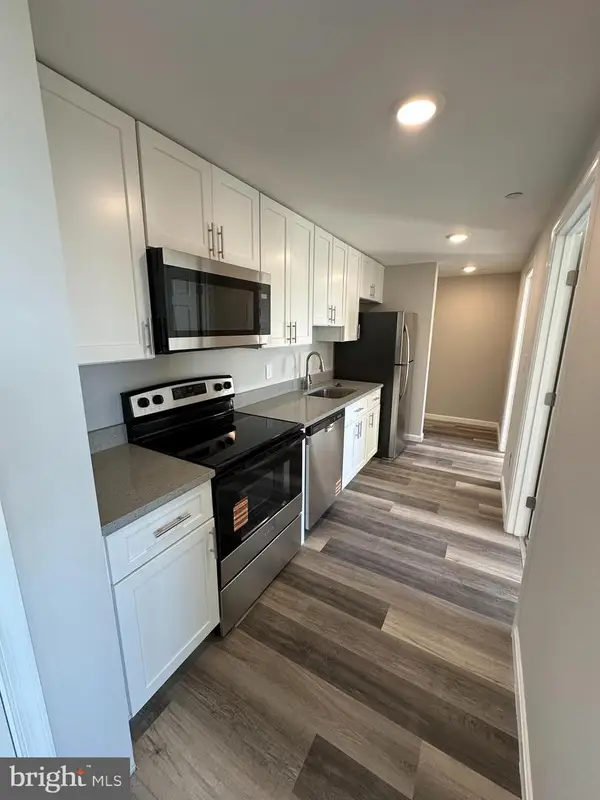 $389,000Active4 beds 1 baths
$389,000Active4 beds 1 baths1812 H Pl Ne #304, WASHINGTON, DC 20002
MLS# DCDC2238914Listed by: LONG & FOSTER REAL ESTATE, INC. - New
 $290,000Active4 beds 1 baths
$290,000Active4 beds 1 baths1812 H Pl Ne #b03, WASHINGTON, DC 20002
MLS# DCDC2238930Listed by: LONG & FOSTER REAL ESTATE, INC. - New
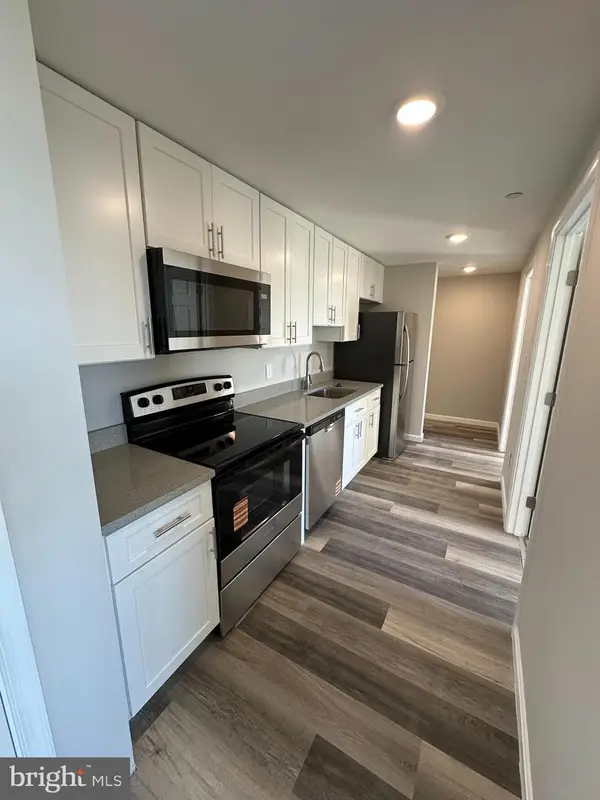 $210,000Active4 beds 1 baths
$210,000Active4 beds 1 baths1812 H Pl Ne #407, WASHINGTON, DC 20002
MLS# DCDC2238932Listed by: LONG & FOSTER REAL ESTATE, INC. - Coming Soon
 $1,950,000Coming Soon2 beds 2 baths
$1,950,000Coming Soon2 beds 2 baths1111 24th St Nw #27, WASHINGTON, DC 20037
MLS# DCDC2238934Listed by: REALTY ONE GROUP CAPITAL - New
 $449,000Active4 beds 1 baths
$449,000Active4 beds 1 baths1812 H Pl Ne #409, WASHINGTON, DC 20002
MLS# DCDC2235544Listed by: LONG & FOSTER REAL ESTATE, INC. - Coming Soon
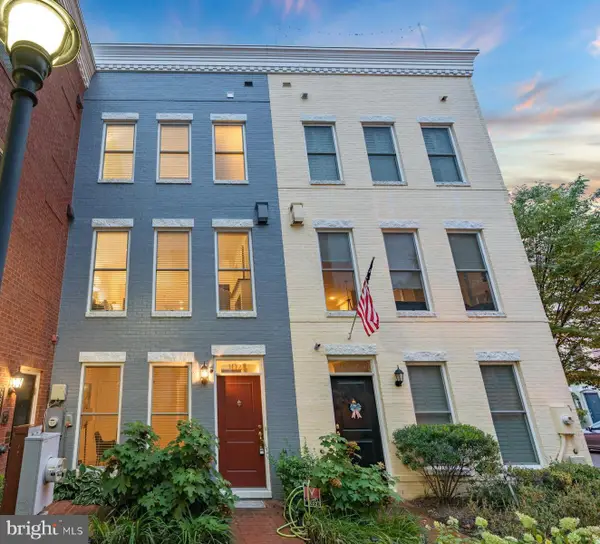 $1,125,000Coming Soon4 beds 4 baths
$1,125,000Coming Soon4 beds 4 baths1022 3rd Pl Se, WASHINGTON, DC 20003
MLS# DCDC2235620Listed by: TTR SOTHEBY'S INTERNATIONAL REALTY
